$894,000
Available - For Sale
Listing ID: W11894786
36 Norma Cres , Brampton, L6S 4H2, Ontario
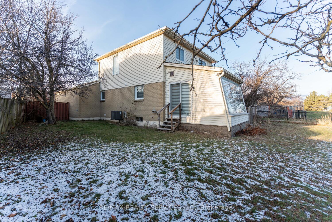
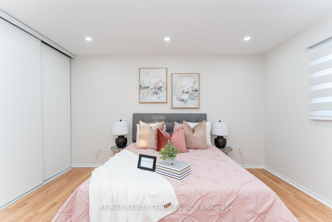
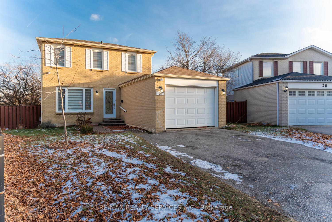
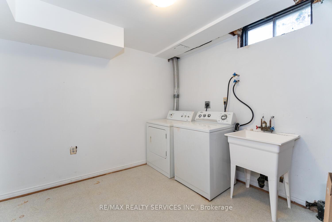
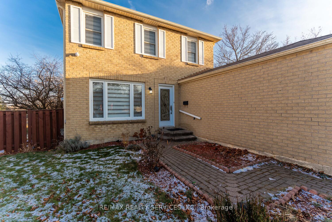
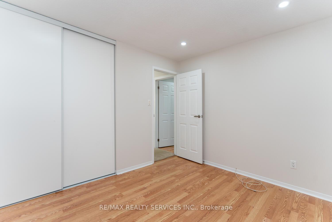
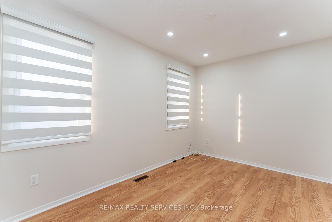
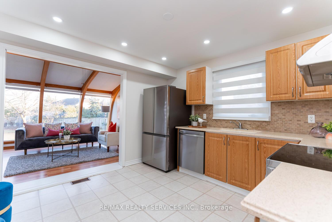
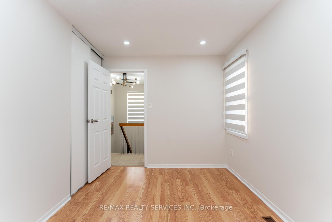
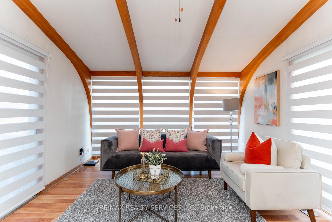

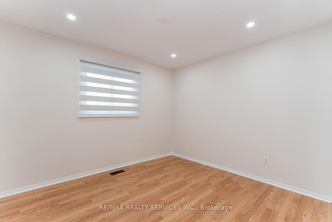
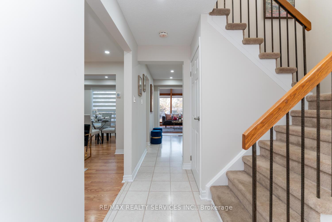
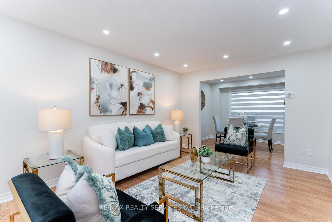
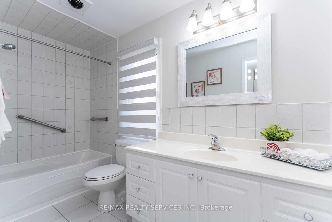
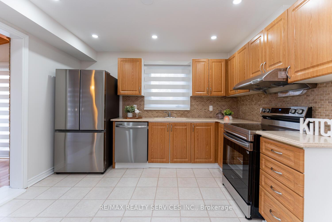
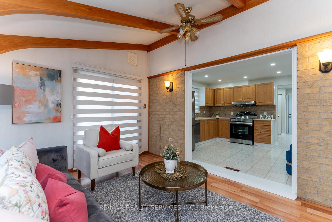
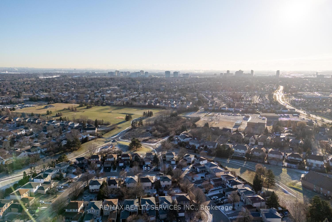
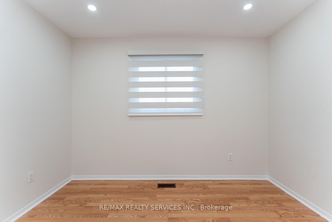
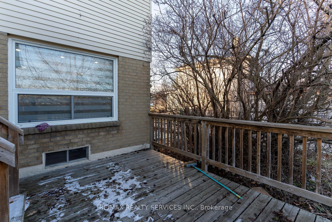
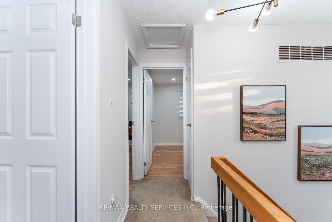

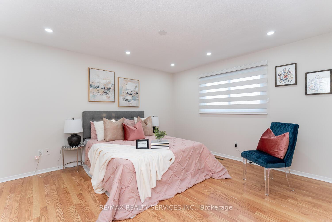
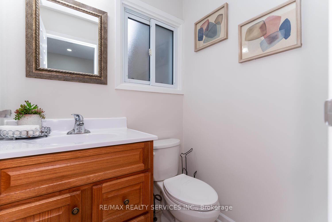
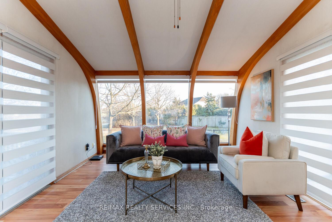
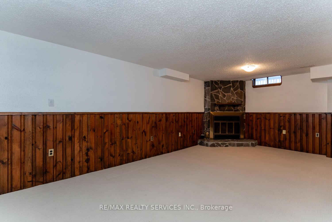
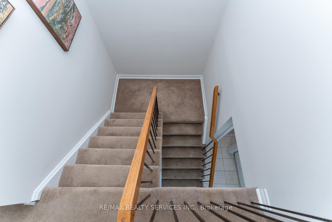
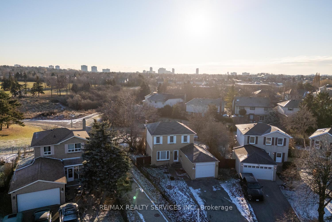
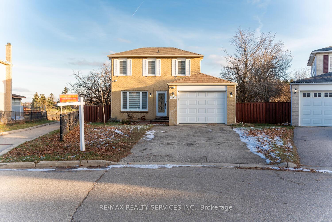
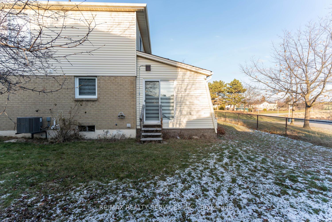
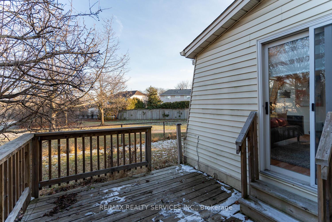
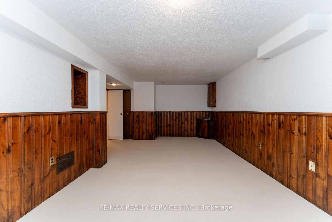
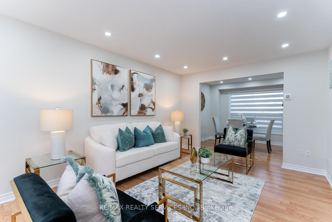
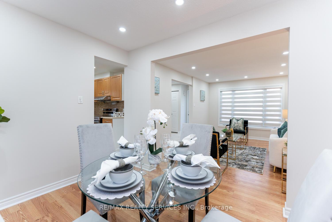
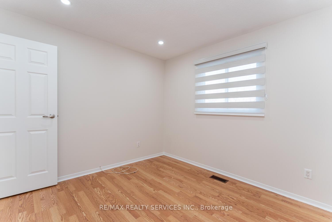
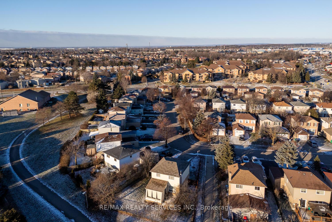
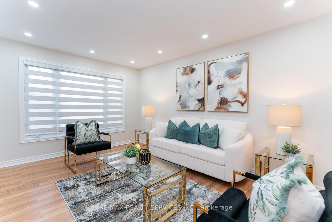
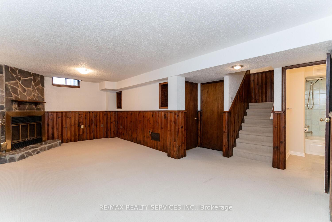
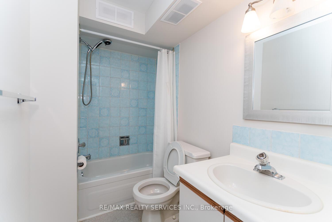
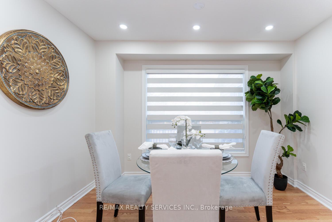

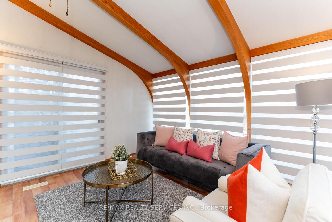
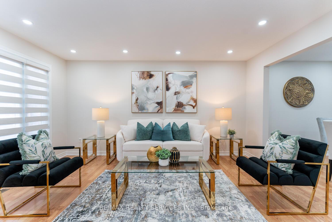
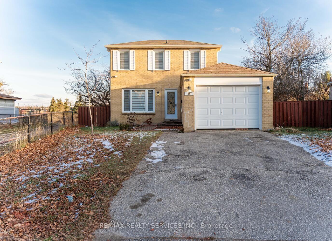
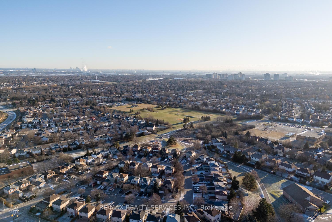
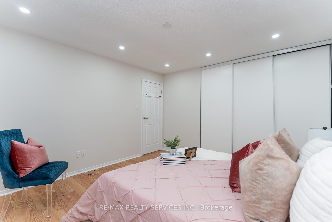














































| Absolute Stunning Detached Home in one of the most prestigious neighborhood of Brampton ! This stunning pie-shaped Detached lot offers unparalleled privacy with no house at the back and no sidewalk, maximizing space and comfort. The main floor boasts a Bright formal living area and a separate dining room, ideal for hosting. The chefs delight kitchen is sure to impress with stone countertops and brand-new stainless steel appliances. An additional sunroom, which can double as a cozy family room, adds to the homes charm and functionality. 3 spacious bedrooms and 3 washrooms. This home comes with a finished basement that has big recreational room perfect for family gatherings or entertainment along with full washroom. New pot lights on the main and second level. Freshly painted interiors with new roller blinds. This move-in-ready home combines style, space, and comfort perfect for first time home buyers or someone who wants to downsize or upgrade. Don't miss out! |
| Extras: Furnace 2017, Roof 2013, A/C 2022, Paint 2024, S/S appliances 2024, Pot Light 2024, Window Blinds 2024. Front Door 2023 Quiet Street Just A Short Stroll To Schools, Trinity Commons Shopping, Bus, Grocery Stores, Hwy 410 & Place of Worship |
| Price | $894,000 |
| Taxes: | $5213.27 |
| Address: | 36 Norma Cres , Brampton, L6S 4H2, Ontario |
| Lot Size: | 26.57 x 100.00 (Feet) |
| Directions/Cross Streets: | Williams Pkwy/ North Park |
| Rooms: | 6 |
| Rooms +: | 1 |
| Bedrooms: | 3 |
| Bedrooms +: | |
| Kitchens: | 1 |
| Family Room: | N |
| Basement: | Finished |
| Property Type: | Detached |
| Style: | 2-Storey |
| Exterior: | Alum Siding, Brick |
| Garage Type: | Attached |
| (Parking/)Drive: | Private |
| Drive Parking Spaces: | 3 |
| Pool: | None |
| Property Features: | Fenced Yard, Grnbelt/Conserv, Park, Place Of Worship, Public Transit, Wooded/Treed |
| Fireplace/Stove: | Y |
| Heat Source: | Gas |
| Heat Type: | Forced Air |
| Central Air Conditioning: | Central Air |
| Laundry Level: | Lower |
| Elevator Lift: | N |
| Sewers: | Sewers |
| Water: | Municipal |
| Utilities-Cable: | Y |
| Utilities-Hydro: | Y |
| Utilities-Gas: | Y |
| Utilities-Telephone: | Y |
$
%
Years
This calculator is for demonstration purposes only. Always consult a professional
financial advisor before making personal financial decisions.
| Although the information displayed is believed to be accurate, no warranties or representations are made of any kind. |
| RE/MAX REALTY SERVICES INC. |
- Listing -1 of 0
|
|

Dir:
1-866-382-2968
Bus:
416-548-7854
Fax:
416-981-7184
| Virtual Tour | Book Showing | Email a Friend |
Jump To:
At a Glance:
| Type: | Freehold - Detached |
| Area: | Peel |
| Municipality: | Brampton |
| Neighbourhood: | Westgate |
| Style: | 2-Storey |
| Lot Size: | 26.57 x 100.00(Feet) |
| Approximate Age: | |
| Tax: | $5,213.27 |
| Maintenance Fee: | $0 |
| Beds: | 3 |
| Baths: | 3 |
| Garage: | 0 |
| Fireplace: | Y |
| Air Conditioning: | |
| Pool: | None |
Locatin Map:
Payment Calculator:

Listing added to your favorite list
Looking for resale homes?

By agreeing to Terms of Use, you will have ability to search up to 243875 listings and access to richer information than found on REALTOR.ca through my website.
- Color Examples
- Red
- Magenta
- Gold
- Black and Gold
- Dark Navy Blue And Gold
- Cyan
- Black
- Purple
- Gray
- Blue and Black
- Orange and Black
- Green
- Device Examples


