$899,000
Available - For Sale
Listing ID: W11894663
420 College Ave , Orangeville, L9W 3H4, Ontario
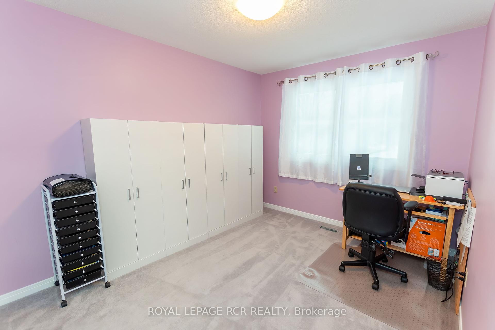
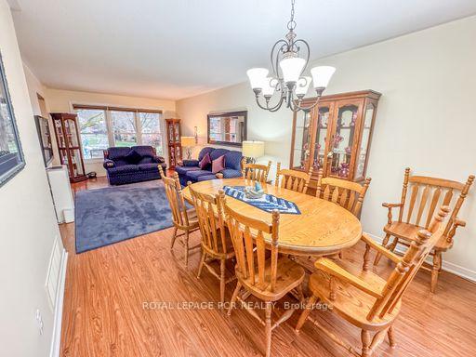
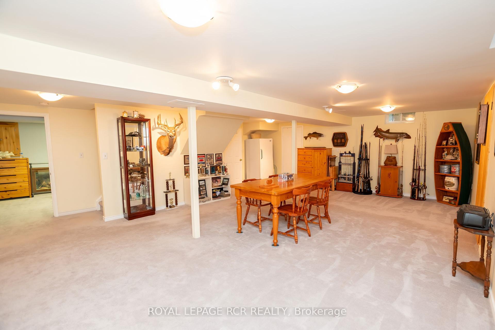
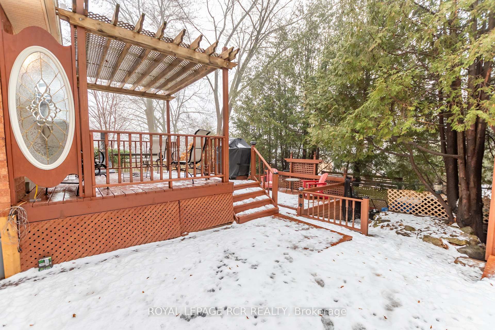
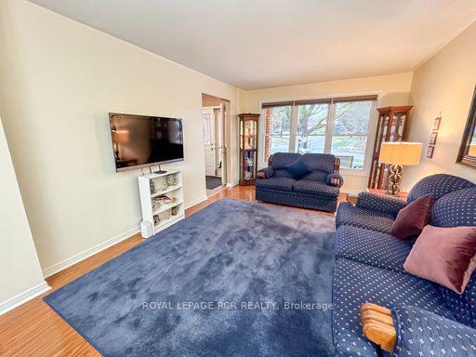
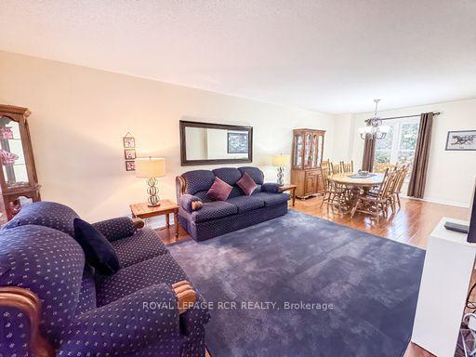
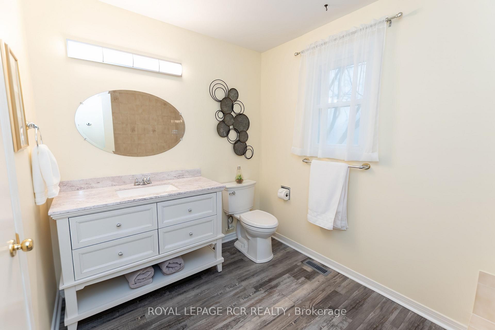
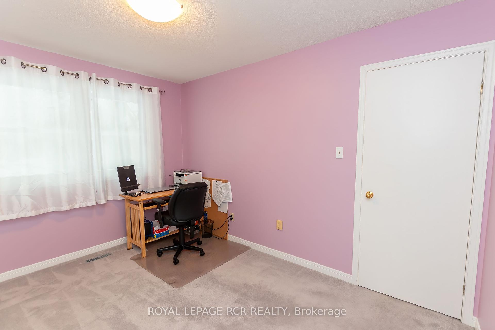
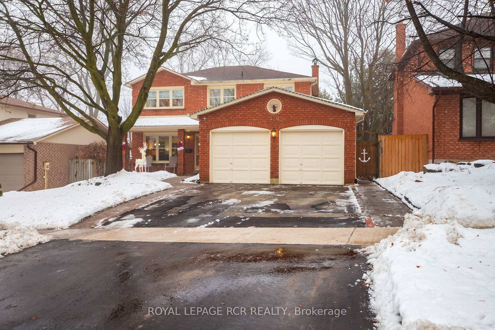
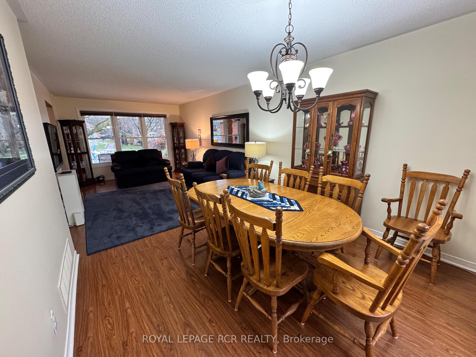
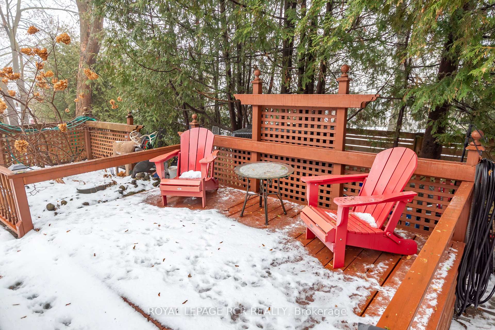
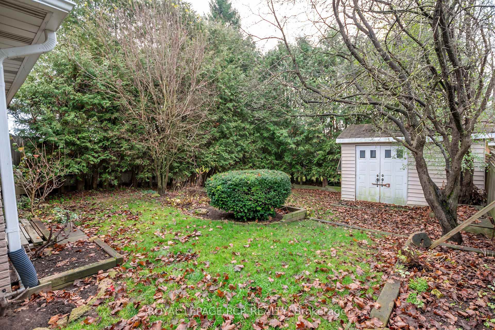
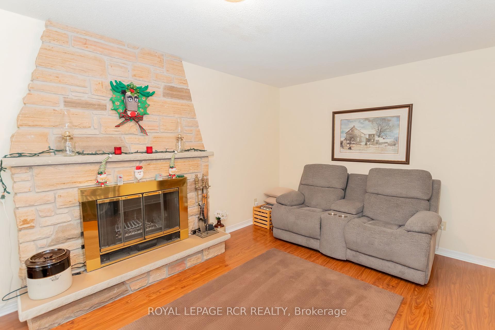
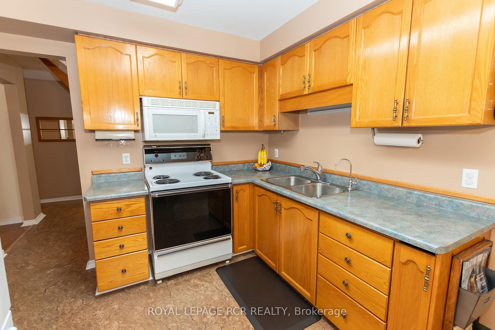
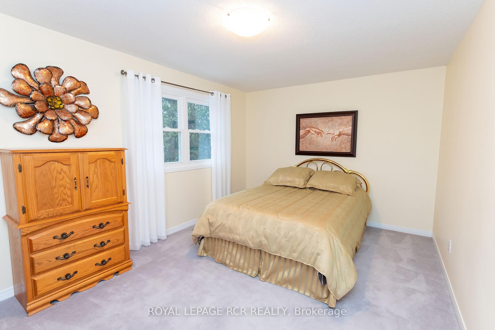
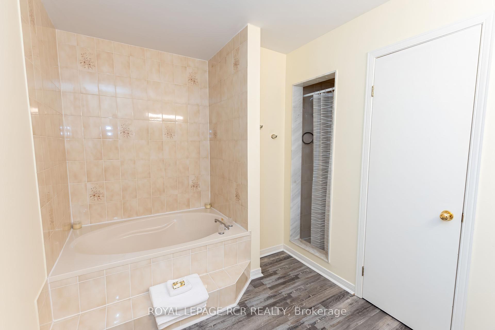
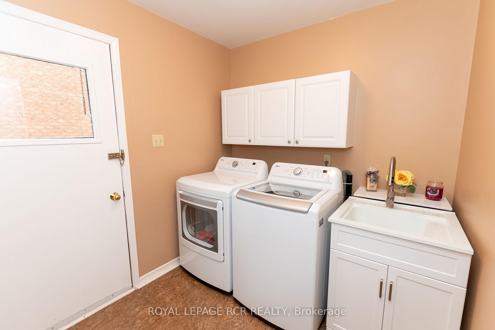
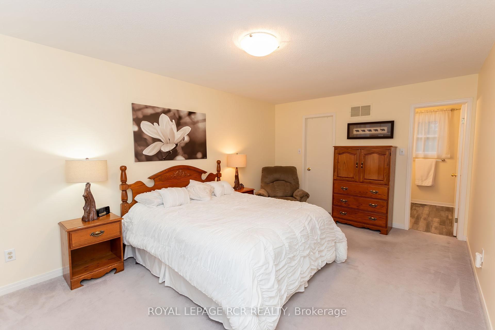
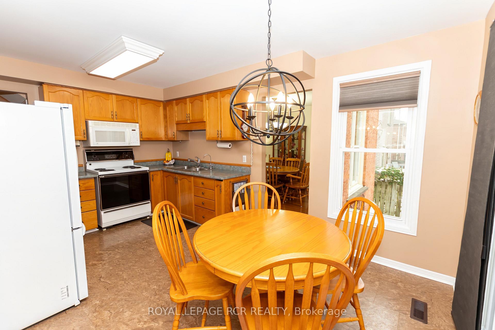


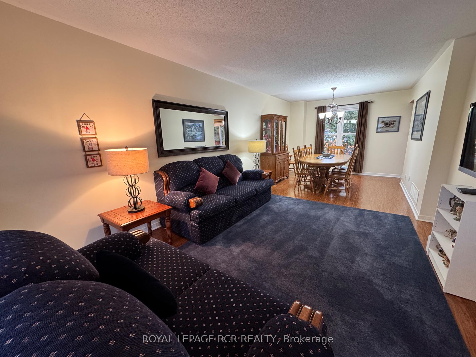
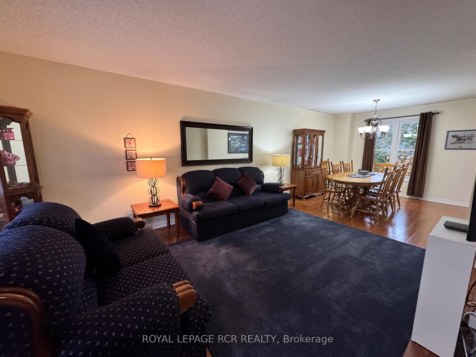
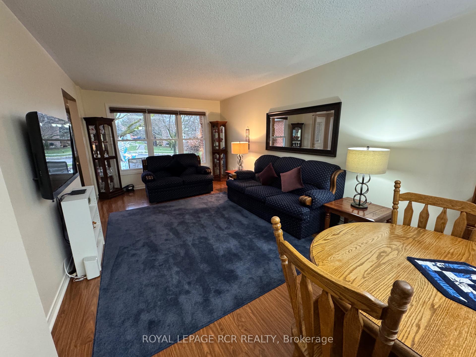
























| Nestled in the highly desirable Credit Meadows neighbourhood, this immaculate 1923 sq ft detached 3+1 bedroom home offers space, charm, and convenience, perfect for a growing family. The property is surrounded by mature trees and located within walking distance of all amenities, making it ideal for todays busy lifestyle. Welcome your guests in the large front foyer. A main floor family room features a cozy wood-burning fireplace overlooking the serene backyard gardens. A formal living/dining room has beautiful hardwood floors. The bright kitchen includes a walkout to the backyard, which feels like cottage country with its lush greenery and tranquil ambiance, perfect for relaxing or entertaining. Upstairs, the primary bedroom boasts a 4-piece ensuite, a walk-in closet. Two additional good-sized bedrooms and a 4-piece main bath complete the upper level. The lower level extends the living space with a large recreation room and a 4th bedroom, ideal for guests, a home office, or additional family needs. This home has been lovingly updated over the years. |
| Extras: New Heat Pump system 2023, All windows replaced 2008 |
| Price | $899,000 |
| Taxes: | $6549.00 |
| Address: | 420 College Ave , Orangeville, L9W 3H4, Ontario |
| Lot Size: | 51.21 x 109.63 (Feet) |
| Directions/Cross Streets: | College/Kensington |
| Rooms: | 8 |
| Rooms +: | 2 |
| Bedrooms: | 3 |
| Bedrooms +: | 1 |
| Kitchens: | 1 |
| Family Room: | Y |
| Basement: | Finished, Full |
| Property Type: | Detached |
| Style: | 2-Storey |
| Exterior: | Brick |
| Garage Type: | Attached |
| (Parking/)Drive: | Pvt Double |
| Drive Parking Spaces: | 2 |
| Pool: | None |
| Approximatly Square Footage: | 1500-2000 |
| Property Features: | School |
| Fireplace/Stove: | Y |
| Heat Source: | Gas |
| Heat Type: | Forced Air |
| Central Air Conditioning: | Central Air |
| Laundry Level: | Main |
| Elevator Lift: | N |
| Sewers: | Sewers |
| Water: | Municipal |
$
%
Years
This calculator is for demonstration purposes only. Always consult a professional
financial advisor before making personal financial decisions.
| Although the information displayed is believed to be accurate, no warranties or representations are made of any kind. |
| ROYAL LEPAGE RCR REALTY |
- Listing -1 of 0
|
|

Dir:
1-866-382-2968
Bus:
416-548-7854
Fax:
416-981-7184
| Book Showing | Email a Friend |
Jump To:
At a Glance:
| Type: | Freehold - Detached |
| Area: | Dufferin |
| Municipality: | Orangeville |
| Neighbourhood: | Orangeville |
| Style: | 2-Storey |
| Lot Size: | 51.21 x 109.63(Feet) |
| Approximate Age: | |
| Tax: | $6,549 |
| Maintenance Fee: | $0 |
| Beds: | 3+1 |
| Baths: | 3 |
| Garage: | 0 |
| Fireplace: | Y |
| Air Conditioning: | |
| Pool: | None |
Locatin Map:
Payment Calculator:

Listing added to your favorite list
Looking for resale homes?

By agreeing to Terms of Use, you will have ability to search up to 243875 listings and access to richer information than found on REALTOR.ca through my website.
- Color Examples
- Red
- Magenta
- Gold
- Black and Gold
- Dark Navy Blue And Gold
- Cyan
- Black
- Purple
- Gray
- Blue and Black
- Orange and Black
- Green
- Device Examples


