$2,180,000
Available - For Sale
Listing ID: S9363094
38 Lilac Lane , Springwater, L9X 0N4, Ontario
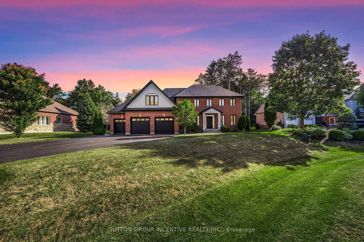
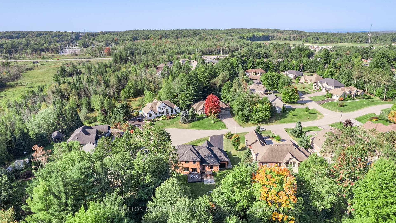
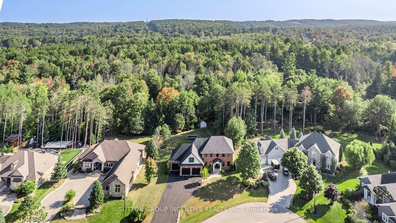
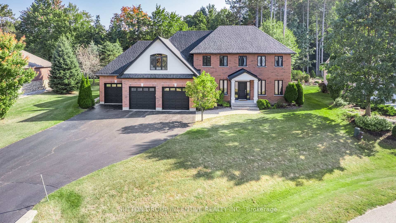
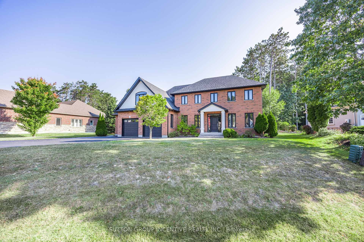
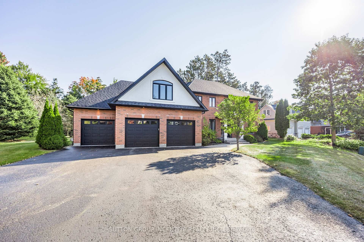
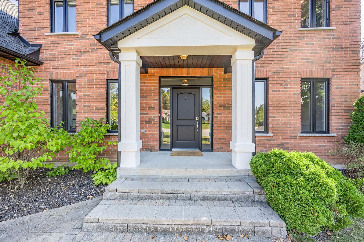
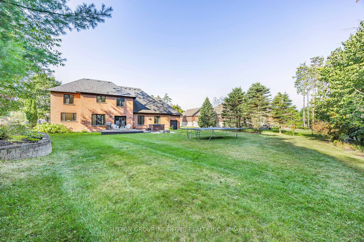

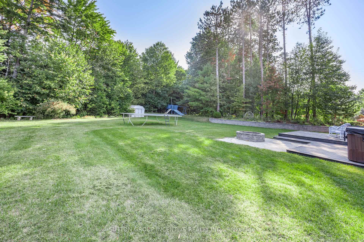
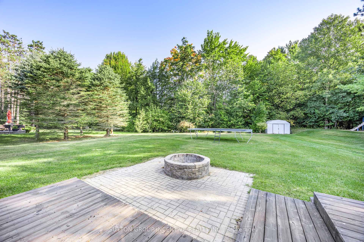
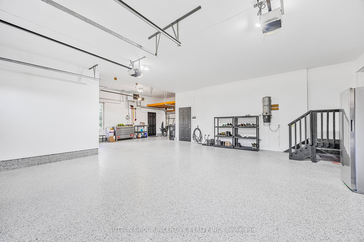
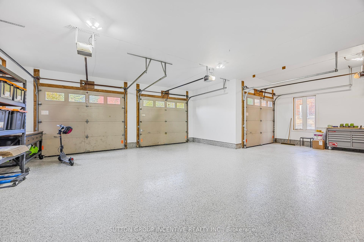
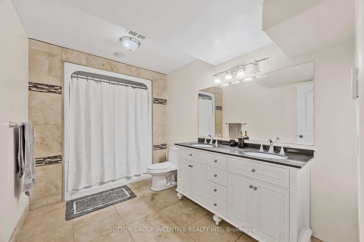
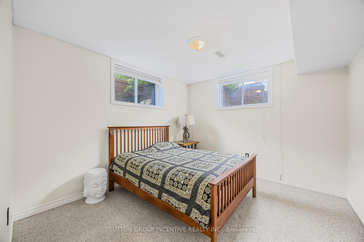
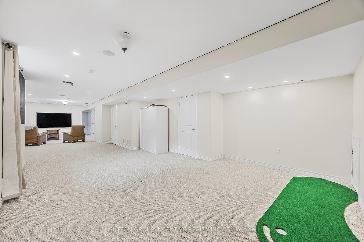
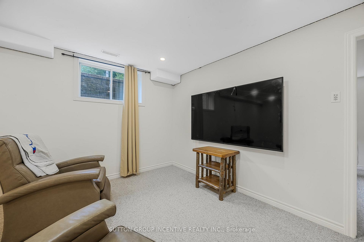
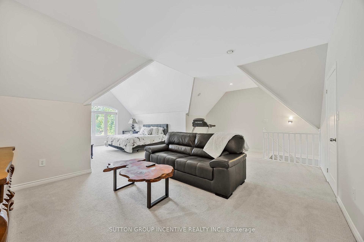
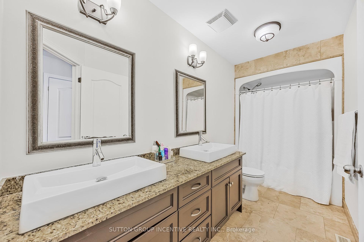
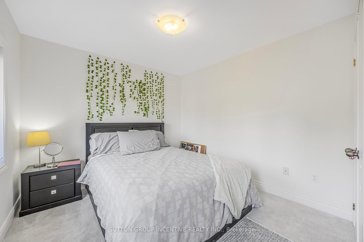
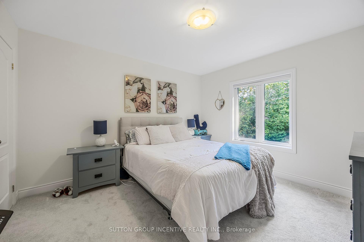
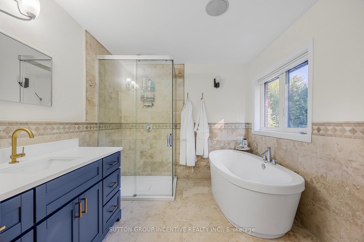
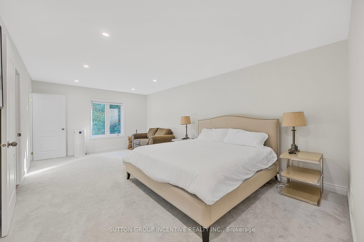
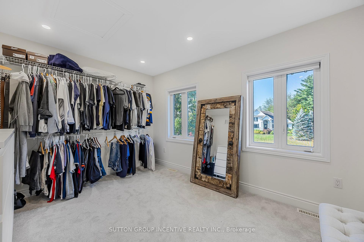
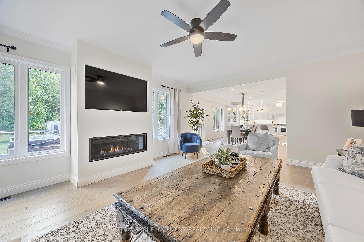
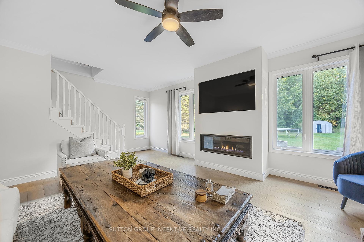
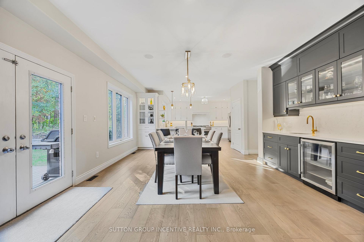
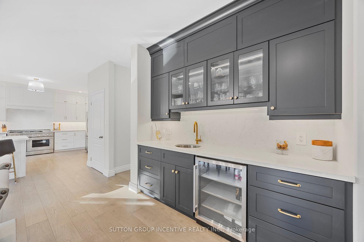
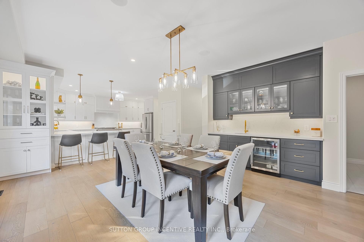
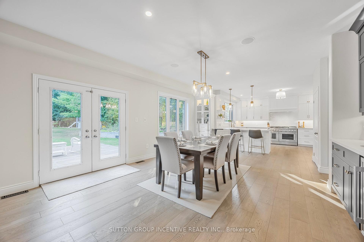
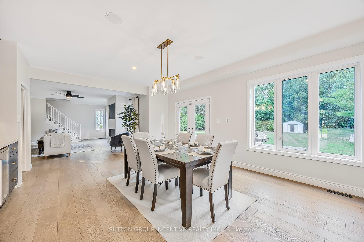
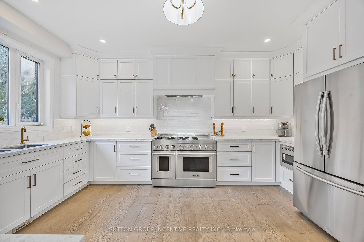
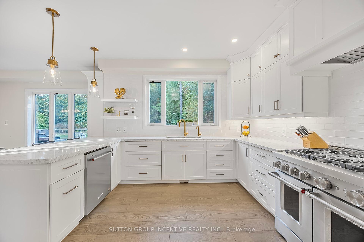
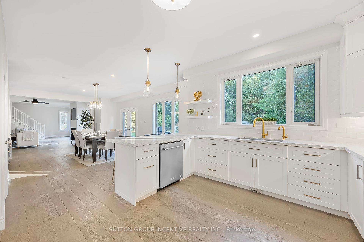
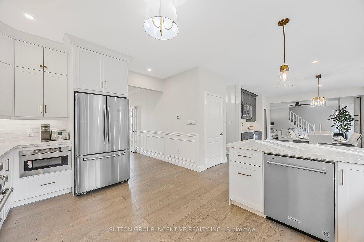
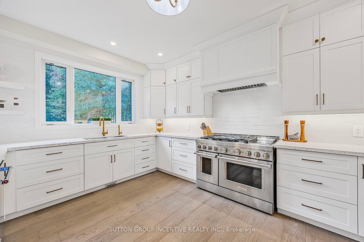
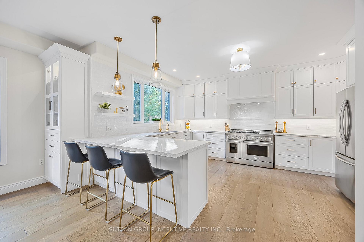
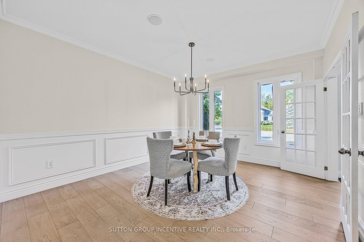
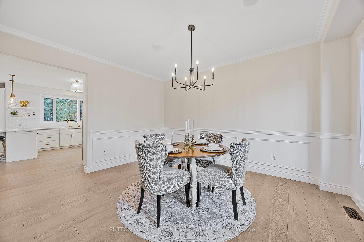
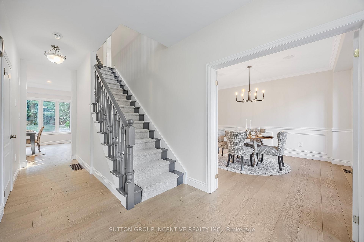








































| Stately Midhurst home situated on a quiet cul de sac with a huge private backyard, backing onto Willow creek and conservation area. Your dream home is here with a view of nature and wildlife where the deer roam freely and fish can be caught. This home has been meticulously designed with great attention to detail with over 5000 SF of living space. The kitchen features gorgeous marbled white quartz countertops, custom cabinets with a custom hood range, a 48'' gas range, and beautiful breakfast bar. There is a large kitchen eating area that has a custom built wet bar with a built -in fridge. There is also a formal dining room. The open concept family room features a gas fireplace and built-in flat screen. The mudroom is conveniently located off the 3 car heated (natural gas) garage. There is also a main floor office. There are two sets of stairways up to the second floor. There are 3 bedrooms. The primary suite is very spacious with a 4pc master bathroom and a massive walk in closet. There is a bonus room above the garage that must be seen to appreciate the size. There is also a second floor laundry. The fully finished basement features 2 bedrooms ,a full bath with heated floors and a large rec room. There is a private entrance to the basement for an inlaw suite potential. **This home has been extensively renovated throughout. New kitchen, bathroom, laundry room, mudroom, wet bar. Hardwood floors, carpet, freshly painted throughout, a massive walk-in closet, epoxy floor and gas heater in the garage and a hot tub. Shows amazing!!! |
| Price | $2,180,000 |
| Taxes: | $7178.00 |
| Assessment: | $807000 |
| Assessment Year: | 2024 |
| Address: | 38 Lilac Lane , Springwater, L9X 0N4, Ontario |
| Lot Size: | 119.69 x 192.00 (Feet) |
| Acreage: | < .50 |
| Directions/Cross Streets: | BAYFIELD/GLEN ECHO/HEATHERWOOD |
| Rooms: | 16 |
| Rooms +: | 6 |
| Bedrooms: | 3 |
| Bedrooms +: | 2 |
| Kitchens: | 1 |
| Kitchens +: | 0 |
| Family Room: | Y |
| Basement: | Finished, Sep Entrance |
| Property Type: | Detached |
| Style: | 2-Storey |
| Exterior: | Brick |
| Garage Type: | Attached |
| Drive Parking Spaces: | 9 |
| Pool: | None |
| Other Structures: | Garden Shed |
| Approximatly Square Footage: | 5000+ |
| Property Features: | Cul De Sac, Grnbelt/Conserv, Wooded/Treed |
| Fireplace/Stove: | Y |
| Heat Source: | Gas |
| Heat Type: | Forced Air |
| Central Air Conditioning: | Central Air |
| Laundry Level: | Upper |
| Sewers: | Septic |
| Water: | Municipal |
$
%
Years
This calculator is for demonstration purposes only. Always consult a professional
financial advisor before making personal financial decisions.
| Although the information displayed is believed to be accurate, no warranties or representations are made of any kind. |
| SUTTON GROUP INCENTIVE REALTY INC. |
- Listing -1 of 0
|
|

Dir:
1-866-382-2968
Bus:
416-548-7854
Fax:
416-981-7184
| Virtual Tour | Book Showing | Email a Friend |
Jump To:
At a Glance:
| Type: | Freehold - Detached |
| Area: | Simcoe |
| Municipality: | Springwater |
| Neighbourhood: | Midhurst |
| Style: | 2-Storey |
| Lot Size: | 119.69 x 192.00(Feet) |
| Approximate Age: | |
| Tax: | $7,178 |
| Maintenance Fee: | $0 |
| Beds: | 3+2 |
| Baths: | 4 |
| Garage: | 0 |
| Fireplace: | Y |
| Air Conditioning: | |
| Pool: | None |
Locatin Map:
Payment Calculator:

Listing added to your favorite list
Looking for resale homes?

By agreeing to Terms of Use, you will have ability to search up to 243875 listings and access to richer information than found on REALTOR.ca through my website.
- Color Examples
- Red
- Magenta
- Gold
- Black and Gold
- Dark Navy Blue And Gold
- Cyan
- Black
- Purple
- Gray
- Blue and Black
- Orange and Black
- Green
- Device Examples


