$3,000
Available - For Rent
Listing ID: S11899593
37 Maple Crown Terr , Barrie, L4M 7H4, Ontario
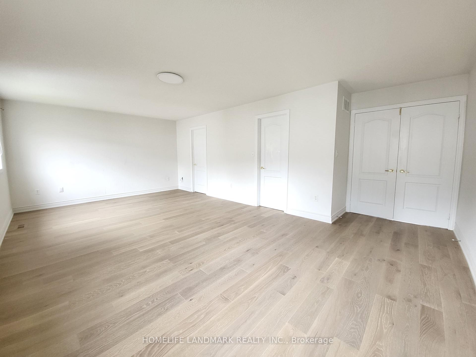
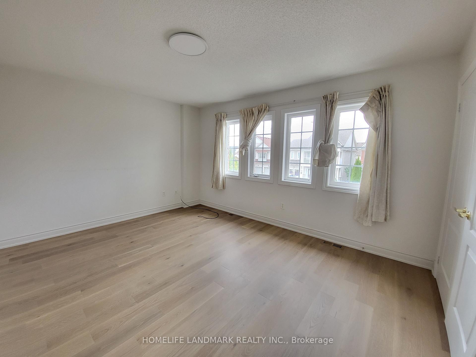
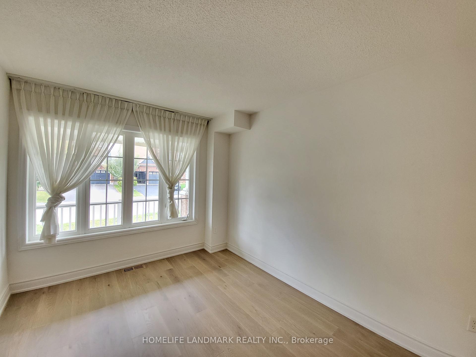
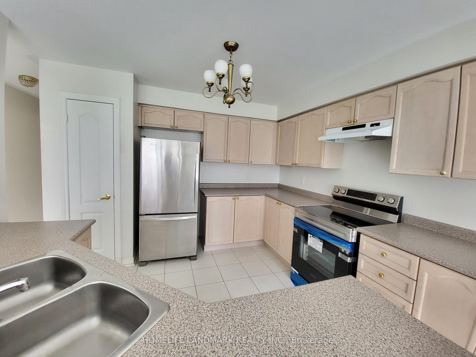
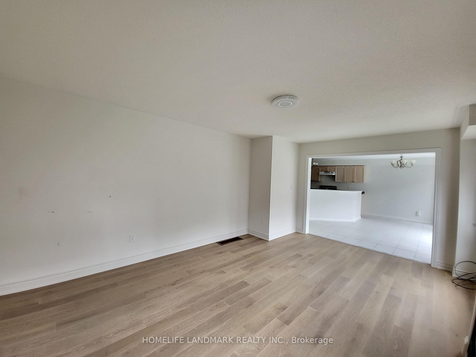
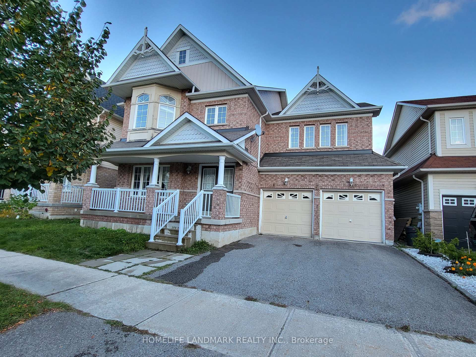
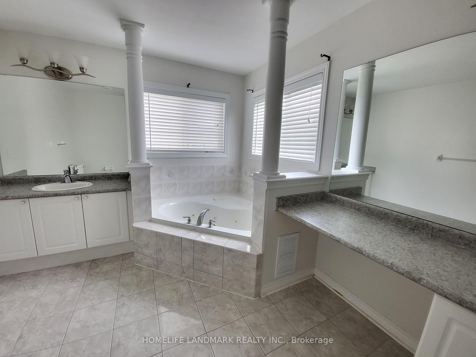
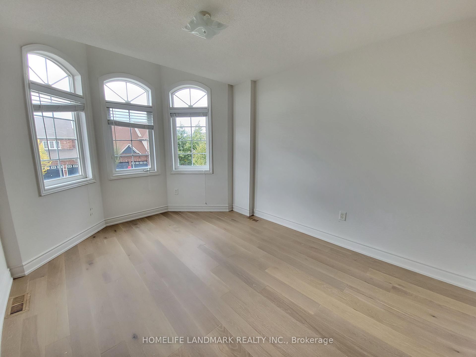
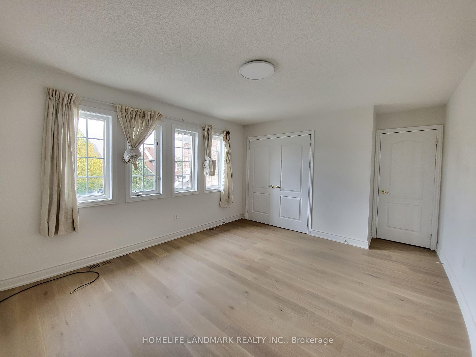
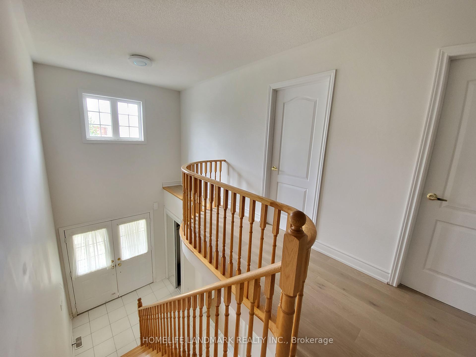
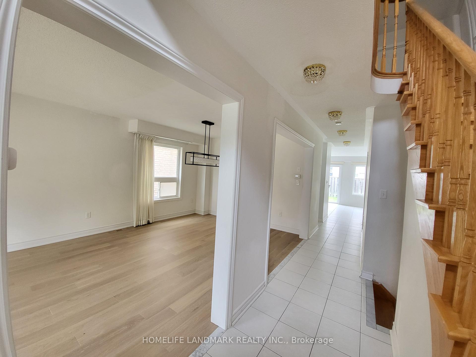
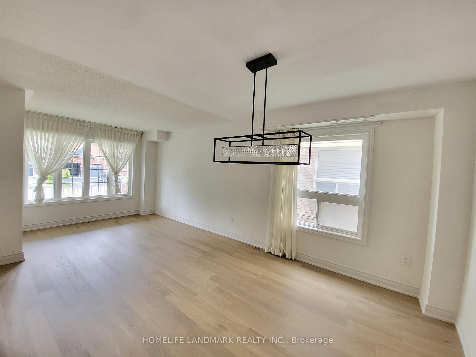
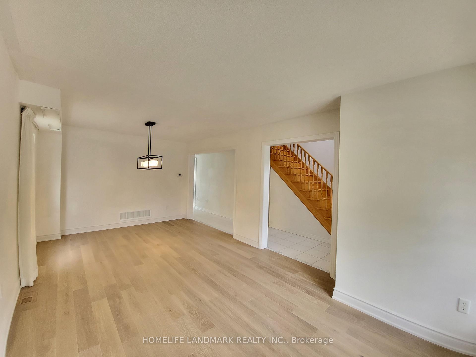
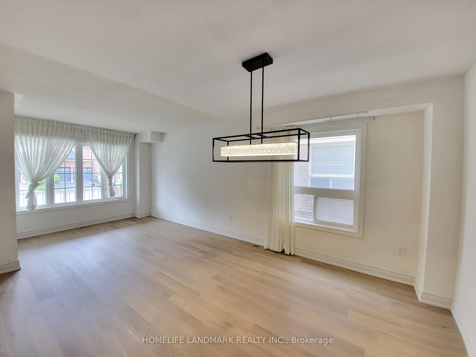
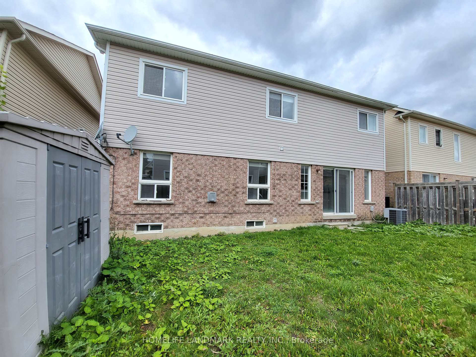
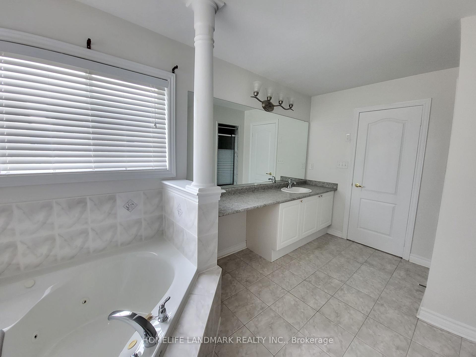
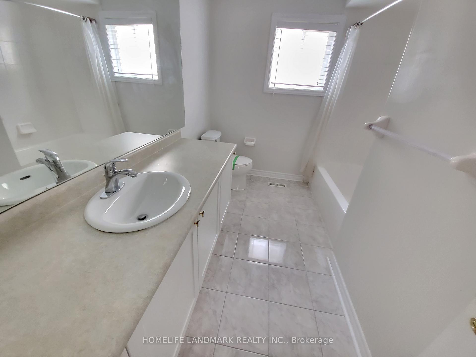
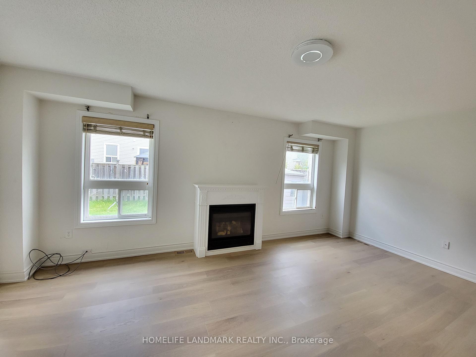
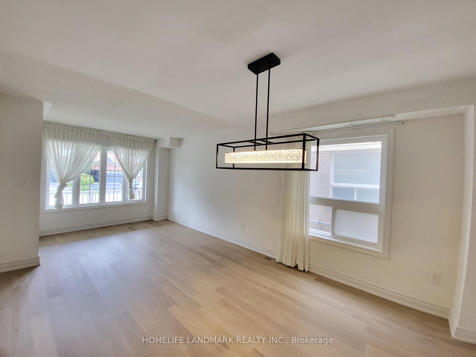
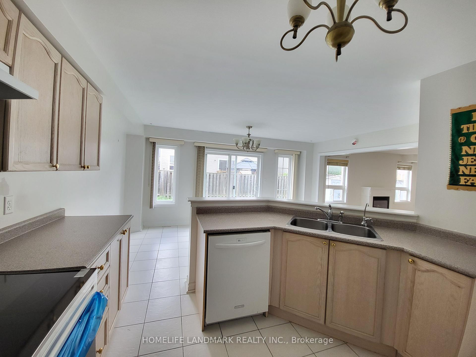
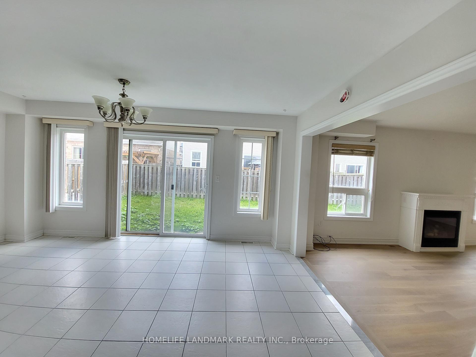
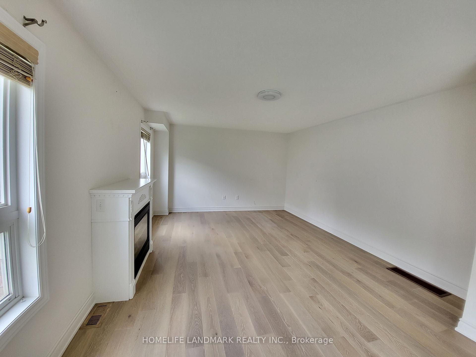






















| Newly Installed Modern Engineering Hardwood Flooring Throughout . Over 2600 Sqft Floor Plan Above Ground. Bright Interior & Functionally Layout. Oversized Living Room W/ Large Windows. Open-Concept Kitchen Features An Eat-In Space. The Family Room Includes Fireplace. Master Bedroom Offers His/Her Two W/I Closets & A 5-Piece Ensuite. Fully Fenced Backyard W/ A Storage Shed. Excellent Proximity Of Schools, Parks, Shopping Plazas, Restaurants, & Lake Simcoe Beaches. |
| Extras: One Year New S.S Stove, Washer, Dryer. S.S Fridge, Dishwasher. Many New Led Lights, Central Vac. |
| Price | $3,000 |
| Address: | 37 Maple Crown Terr , Barrie, L4M 7H4, Ontario |
| Lot Size: | 45.93 x 82.02 (Feet) |
| Directions/Cross Streets: | Succession/Maple Crown |
| Rooms: | 7 |
| Bedrooms: | 4 |
| Bedrooms +: | |
| Kitchens: | 1 |
| Family Room: | Y |
| Basement: | Full, Unfinished |
| Furnished: | N |
| Property Type: | Detached |
| Style: | 2-Storey |
| Exterior: | Brick |
| Garage Type: | Attached |
| (Parking/)Drive: | Pvt Double |
| Drive Parking Spaces: | 2 |
| Pool: | None |
| Private Entrance: | Y |
| Laundry Access: | In Area |
| Approximatly Square Footage: | 2500-3000 |
| Property Features: | Public Trans |
| Fireplace/Stove: | Y |
| Heat Source: | Gas |
| Heat Type: | Forced Air |
| Central Air Conditioning: | Central Air |
| Laundry Level: | Main |
| Sewers: | Sewers |
| Water: | Municipal |
| Utilities-Cable: | A |
| Utilities-Gas: | Y |
| Utilities-Telephone: | Y |
| Although the information displayed is believed to be accurate, no warranties or representations are made of any kind. |
| HOMELIFE LANDMARK REALTY INC. |
- Listing -1 of 0
|
|

Dir:
1-866-382-2968
Bus:
416-548-7854
Fax:
416-981-7184
| Book Showing | Email a Friend |
Jump To:
At a Glance:
| Type: | Freehold - Detached |
| Area: | Simcoe |
| Municipality: | Barrie |
| Neighbourhood: | Innis-Shore |
| Style: | 2-Storey |
| Lot Size: | 45.93 x 82.02(Feet) |
| Approximate Age: | |
| Tax: | $0 |
| Maintenance Fee: | $0 |
| Beds: | 4 |
| Baths: | 3 |
| Garage: | 0 |
| Fireplace: | Y |
| Air Conditioning: | |
| Pool: | None |
Locatin Map:

Listing added to your favorite list
Looking for resale homes?

By agreeing to Terms of Use, you will have ability to search up to 243875 listings and access to richer information than found on REALTOR.ca through my website.
- Color Examples
- Red
- Magenta
- Gold
- Black and Gold
- Dark Navy Blue And Gold
- Cyan
- Black
- Purple
- Gray
- Blue and Black
- Orange and Black
- Green
- Device Examples


