$905,000
Available - For Sale
Listing ID: S11899335
10 Invermara Crt , Unit 3, Orillia, L3V 0B7, Ontario
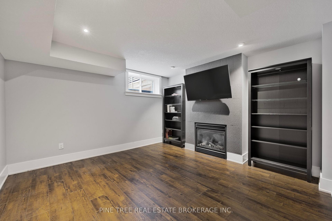
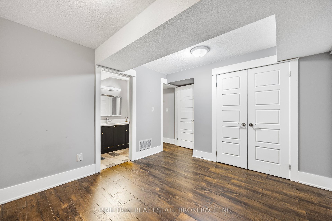
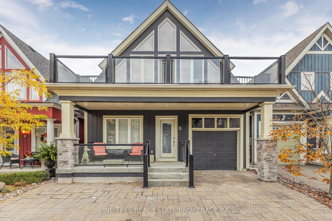
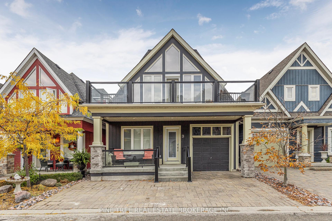
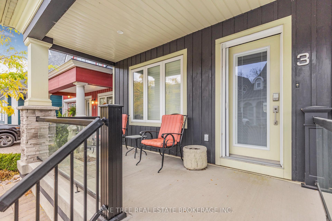
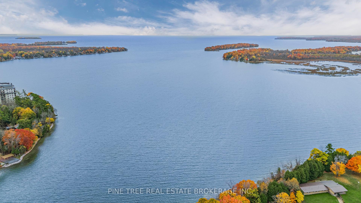
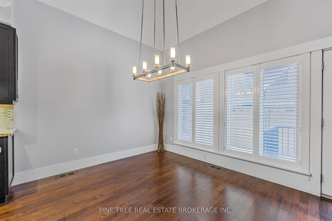
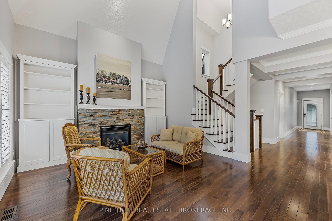
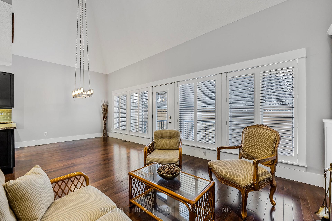
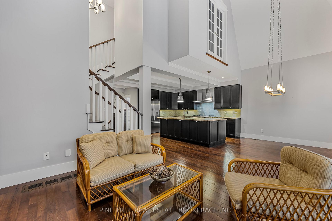
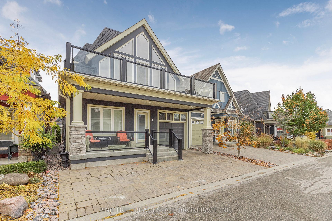
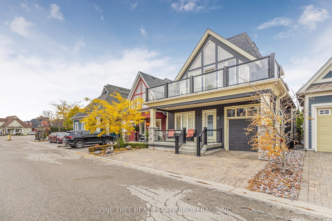
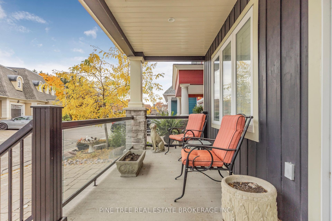
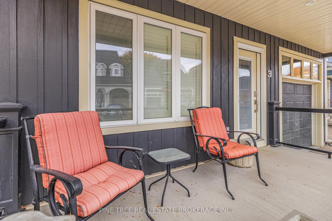
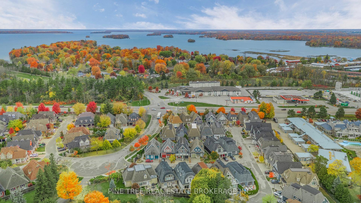
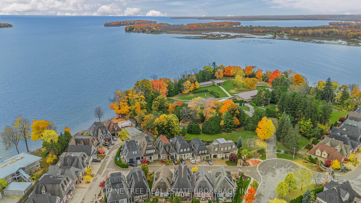
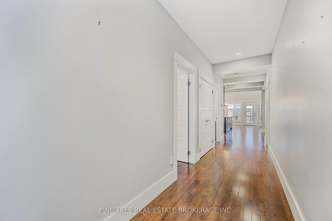
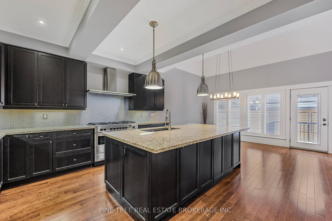
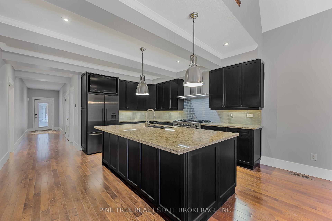
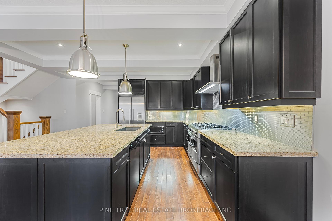
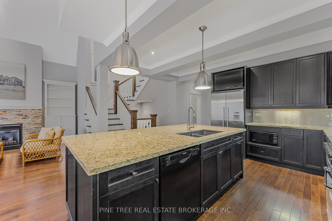
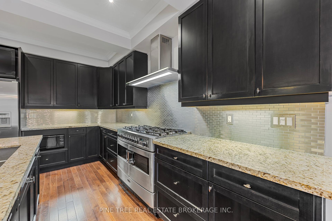
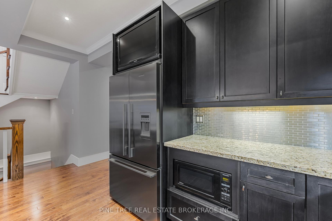
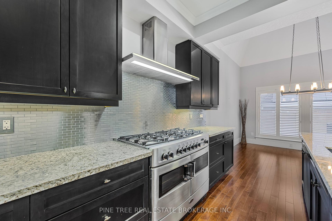
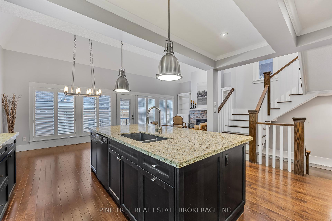
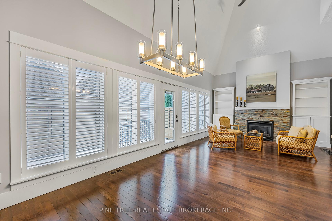
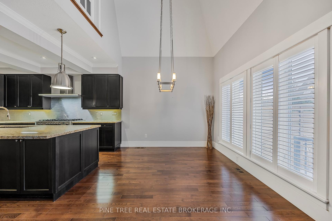
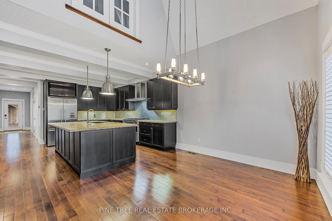
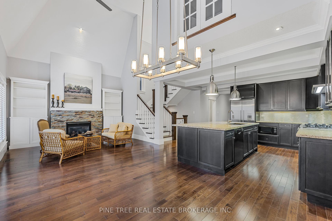
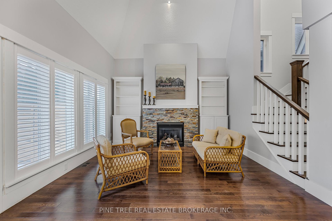
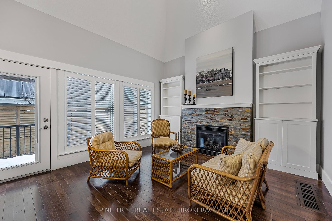
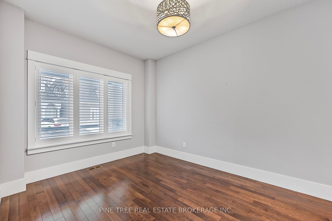
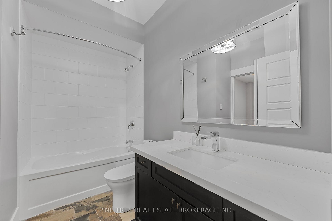
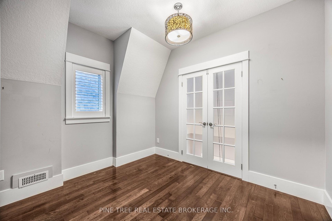
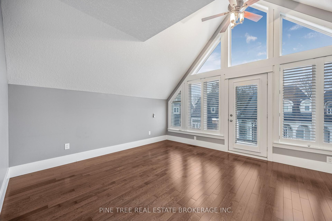
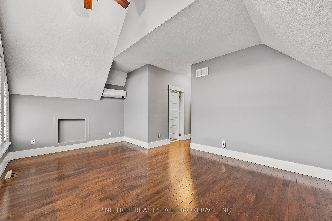
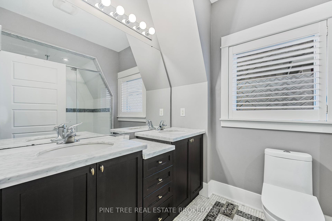
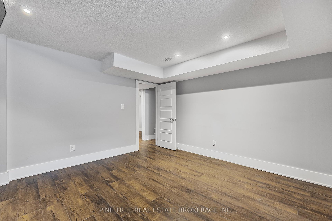
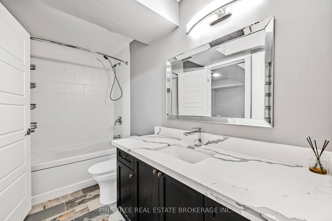
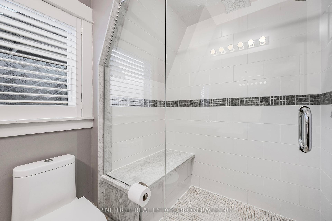
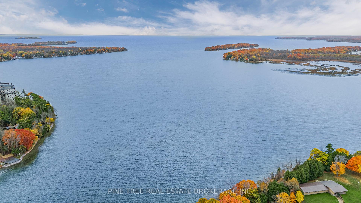
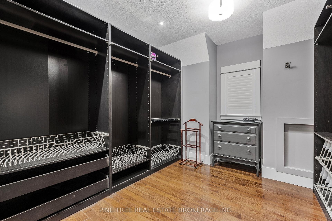
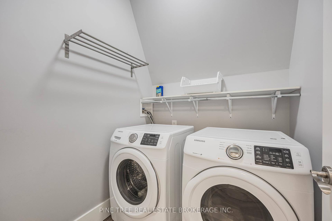
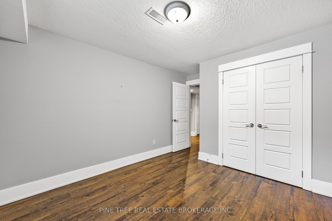
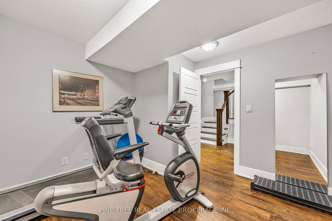













































| Welcome to a magnificent home in Sophie's Landing. A gated waterfront community nestled on the shores of Lake Simcoe. This luxurious freehold home was custom designed with entertaining in mind. Hardwood floors throughout. Main floor offers large 2nd bedroom/ensuite combo. Mudroom off the inside entry drywalled garage. Gourmet kitchen with huge island and stainless steel appliances. Open to dining/living rooms with cozy gas fireplace and cathedral ceilings. A walk-out to a gorgeous composite deck with privacy louvers. The open design staircase gives the entire main living area a modern flair. The upstairs has the primary bedroom with a walk-out to a large deck, 3-piece bathroom and massive custom walk in closet. Second floor features a loft/office overlooking the living/dining room. The basement is fully finished with family room and fireplace, 3rd and 4th bedrooms, 3-piece bathroom an exercise room, cold cellar and storage. Parking for 2 cars plus attached garage. Common Elements Fee $334/month includes use of lakeside clubhouse, outdoor pool, patio, kitchen, games room and visitor parking. Boat docking available (extra fee). Close to all amenities, biking and walking trails, parks and beaches. |
| Price | $905,000 |
| Taxes: | $7274.17 |
| Assessment: | $492000 |
| Assessment Year: | 2024 |
| Address: | 10 Invermara Crt , Unit 3, Orillia, L3V 0B7, Ontario |
| Apt/Unit: | 3 |
| Lot Size: | 30.18 x 88.20 (Feet) |
| Directions/Cross Streets: | Atherley Rd/Invermara Crt |
| Rooms: | 8 |
| Rooms +: | 5 |
| Bedrooms: | 2 |
| Bedrooms +: | 2 |
| Kitchens: | 1 |
| Family Room: | Y |
| Basement: | Finished, Full |
| Approximatly Age: | 6-15 |
| Property Type: | Detached |
| Style: | 1 1/2 Storey |
| Exterior: | Alum Siding |
| Garage Type: | Attached |
| (Parking/)Drive: | Front Yard |
| Drive Parking Spaces: | 2 |
| Pool: | None |
| Approximatly Age: | 6-15 |
| Approximatly Square Footage: | 1500-2000 |
| Property Features: | Beach, Lake Access, Public Transit, Rec Centre |
| Fireplace/Stove: | Y |
| Heat Source: | Gas |
| Heat Type: | Forced Air |
| Central Air Conditioning: | Central Air |
| Laundry Level: | Upper |
| Sewers: | Sewers |
| Water: | Municipal |
| Utilities-Cable: | A |
| Utilities-Hydro: | Y |
| Utilities-Gas: | Y |
| Utilities-Telephone: | A |
$
%
Years
This calculator is for demonstration purposes only. Always consult a professional
financial advisor before making personal financial decisions.
| Although the information displayed is believed to be accurate, no warranties or representations are made of any kind. |
| PINE TREE REAL ESTATE BROKERAGE INC. |
- Listing -1 of 0
|
|

Dir:
1-866-382-2968
Bus:
416-548-7854
Fax:
416-981-7184
| Virtual Tour | Book Showing | Email a Friend |
Jump To:
At a Glance:
| Type: | Freehold - Detached |
| Area: | Simcoe |
| Municipality: | Orillia |
| Neighbourhood: | Orillia |
| Style: | 1 1/2 Storey |
| Lot Size: | 30.18 x 88.20(Feet) |
| Approximate Age: | 6-15 |
| Tax: | $7,274.17 |
| Maintenance Fee: | $0 |
| Beds: | 2+2 |
| Baths: | 3 |
| Garage: | 0 |
| Fireplace: | Y |
| Air Conditioning: | |
| Pool: | None |
Locatin Map:
Payment Calculator:

Listing added to your favorite list
Looking for resale homes?

By agreeing to Terms of Use, you will have ability to search up to 243875 listings and access to richer information than found on REALTOR.ca through my website.
- Color Examples
- Red
- Magenta
- Gold
- Black and Gold
- Dark Navy Blue And Gold
- Cyan
- Black
- Purple
- Gray
- Blue and Black
- Orange and Black
- Green
- Device Examples


