$709,000
Available - For Sale
Listing ID: S11899127
94 Churchland Dr , Barrie, L4N 8P1, Ontario
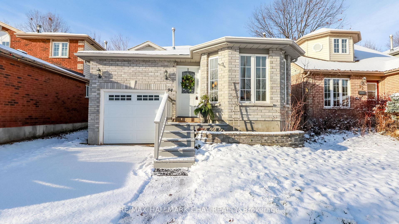
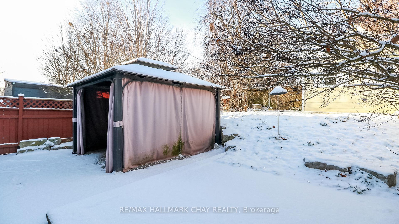
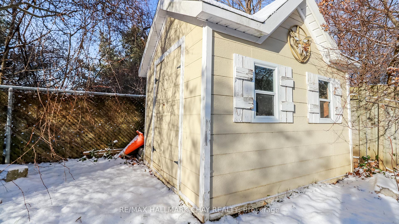
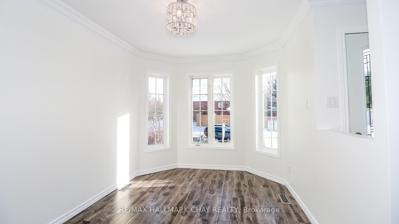
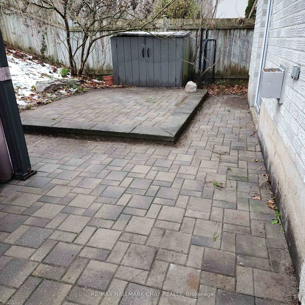
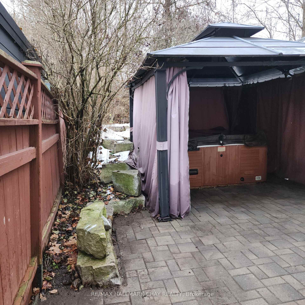
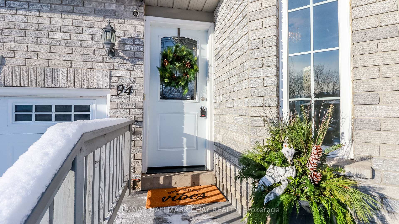
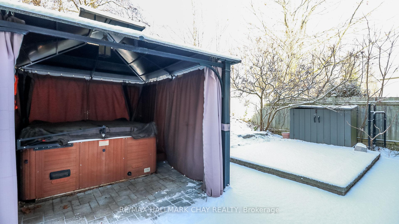
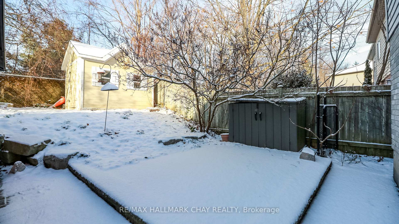
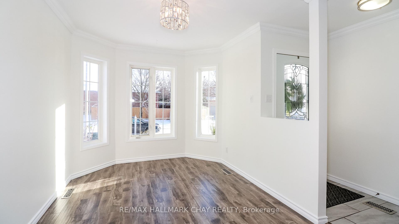
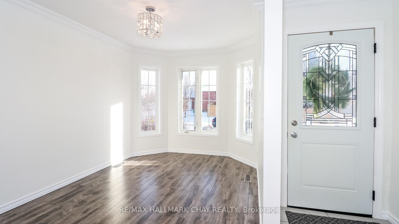
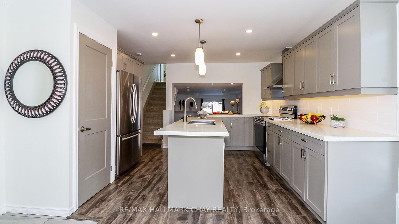
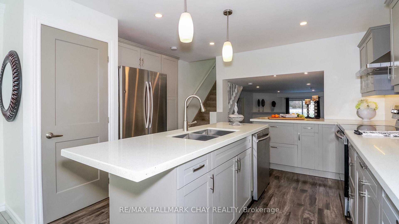
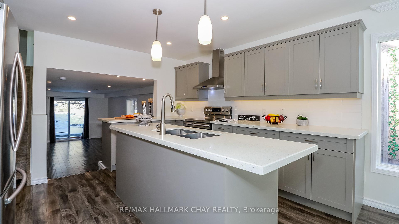
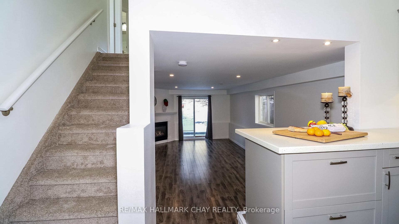
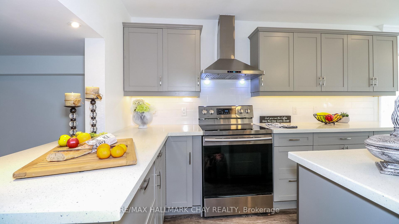
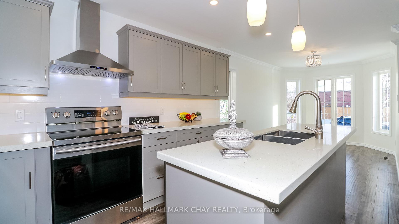
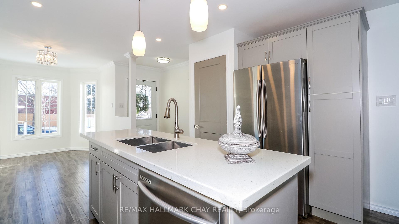
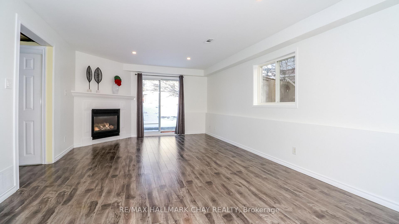
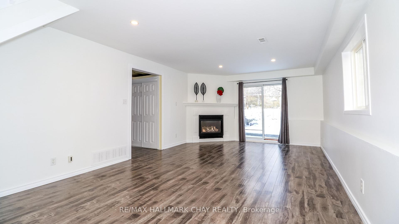
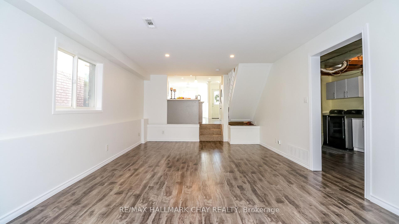
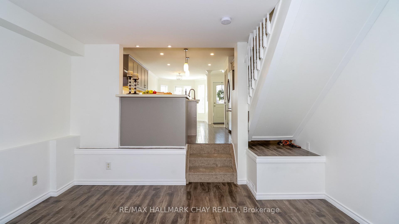
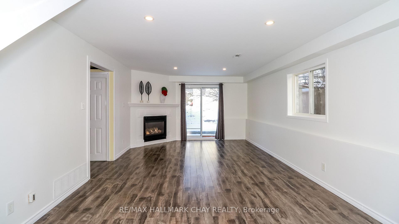
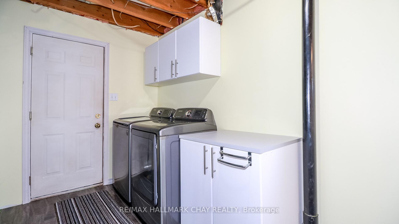
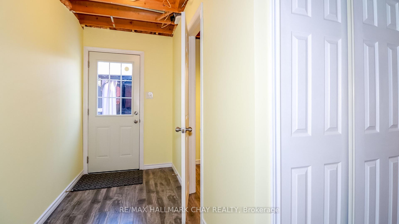
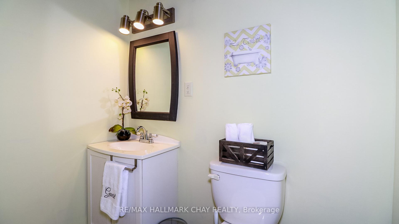
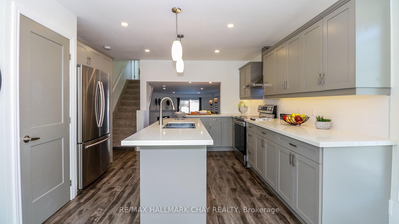
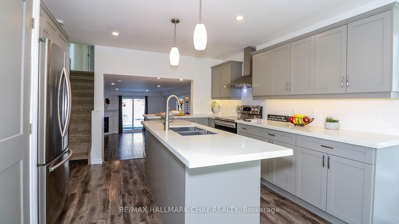
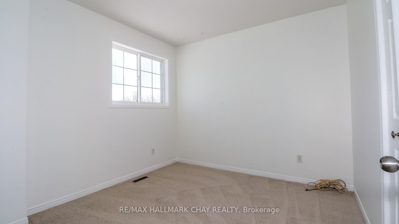
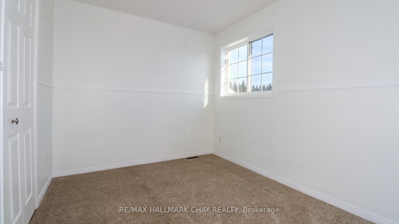
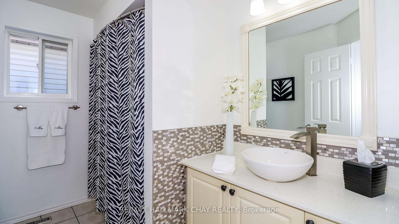
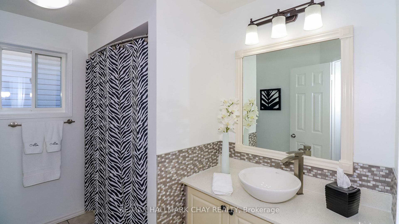
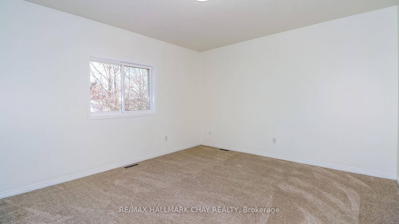
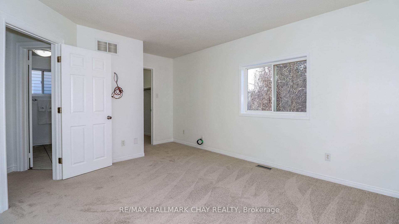
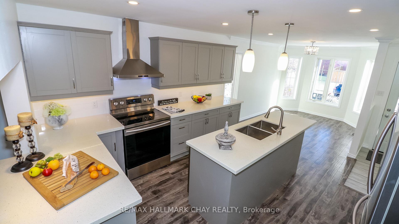
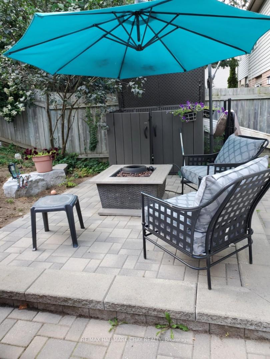
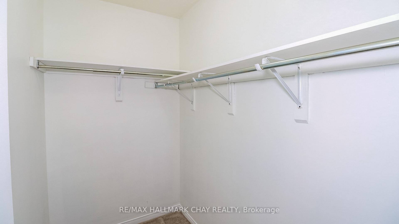





































| Dont miss this outstanding opportunity to live in a community where everything is at your fingertips! . Situated close to schools, community center, and the Food Basics plaza, this location is truly unbeatable for families. Home backs onto open space so no rear neighbours. This 3 bedrooms, 2 baths 1562 SQ FT backsplit is much loved for its open concept. Step into the chefs kitchen, designed to impress with its oversized island (30 x 89), double stainless steel sink, quartz countertops, tons of storage and modern motion-sensor tap. Perfect for entertaining, the kitchen opens seamlessly to the living and dining areas complete with gas fireplace. The home boasts new plush carpeting in 3 bedroom with carpet free higher end insulated laminate flooring on main floor. Freshly painted walls creates a bright and inviting atmosphere throughout. The family room features a walk-out to the meticulously designed backyard, showcasing thousands spent on armor stone tiered yard, interlock patio, ideal for hot tub, lounging & entertaining area. Shingles 2020, garage with storage loft & garage door opener, Stainless steel appliances, Hot tub is older and being included "as is", is wired into panel, lots of parking. Please enjoy the video for more details |
| Price | $709,000 |
| Taxes: | $4033.18 |
| Assessment Year: | 2024 |
| Address: | 94 Churchland Dr , Barrie, L4N 8P1, Ontario |
| Lot Size: | 32.80 x 109.90 (Feet) |
| Acreage: | < .50 |
| Directions/Cross Streets: | Mapleton/Marsellus |
| Rooms: | 6 |
| Bedrooms: | 3 |
| Bedrooms +: | |
| Kitchens: | 1 |
| Family Room: | Y |
| Basement: | Fin W/O |
| Approximatly Age: | 16-30 |
| Property Type: | Detached |
| Style: | Backsplit 3 |
| Exterior: | Brick, Vinyl Siding |
| Garage Type: | Built-In |
| (Parking/)Drive: | Private |
| Drive Parking Spaces: | 2 |
| Pool: | None |
| Other Structures: | Garden Shed |
| Approximatly Age: | 16-30 |
| Approximatly Square Footage: | 1500-2000 |
| Property Features: | Fenced Yard, Park, Place Of Worship, Rec Centre, School |
| Fireplace/Stove: | Y |
| Heat Source: | Gas |
| Heat Type: | Forced Air |
| Central Air Conditioning: | Central Air |
| Laundry Level: | Lower |
| Sewers: | Sewers |
| Water: | Municipal |
| Utilities-Cable: | Y |
| Utilities-Hydro: | Y |
| Utilities-Gas: | Y |
| Utilities-Telephone: | Y |
$
%
Years
This calculator is for demonstration purposes only. Always consult a professional
financial advisor before making personal financial decisions.
| Although the information displayed is believed to be accurate, no warranties or representations are made of any kind. |
| RE/MAX HALLMARK CHAY REALTY |
- Listing -1 of 0
|
|

Dir:
1-866-382-2968
Bus:
416-548-7854
Fax:
416-981-7184
| Virtual Tour | Book Showing | Email a Friend |
Jump To:
At a Glance:
| Type: | Freehold - Detached |
| Area: | Simcoe |
| Municipality: | Barrie |
| Neighbourhood: | Holly |
| Style: | Backsplit 3 |
| Lot Size: | 32.80 x 109.90(Feet) |
| Approximate Age: | 16-30 |
| Tax: | $4,033.18 |
| Maintenance Fee: | $0 |
| Beds: | 3 |
| Baths: | 2 |
| Garage: | 0 |
| Fireplace: | Y |
| Air Conditioning: | |
| Pool: | None |
Locatin Map:
Payment Calculator:

Listing added to your favorite list
Looking for resale homes?

By agreeing to Terms of Use, you will have ability to search up to 243875 listings and access to richer information than found on REALTOR.ca through my website.
- Color Examples
- Red
- Magenta
- Gold
- Black and Gold
- Dark Navy Blue And Gold
- Cyan
- Black
- Purple
- Gray
- Blue and Black
- Orange and Black
- Green
- Device Examples


