$617,000
Available - For Sale
Listing ID: S11899076
8 Bobolink Dr , Wasaga Beach, L9Z 0J2, Ontario
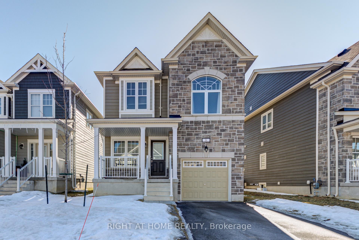
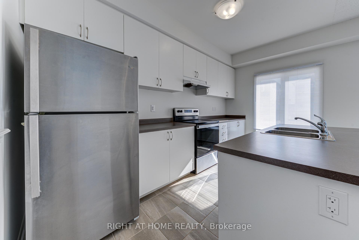
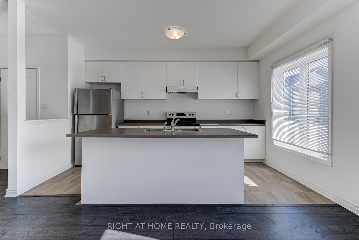
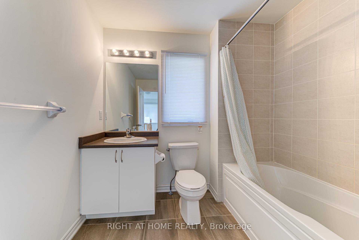
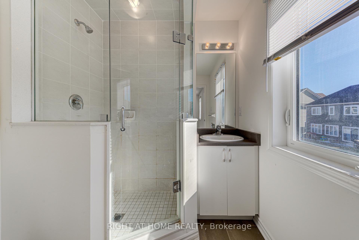
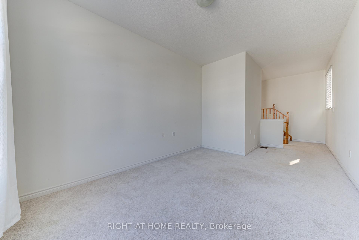
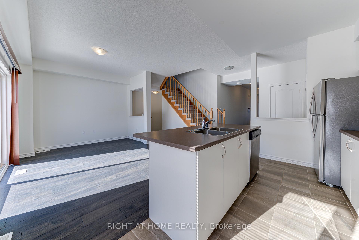
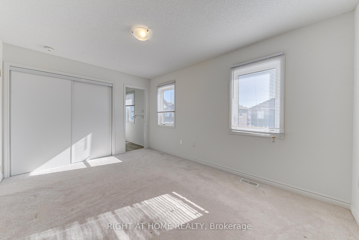
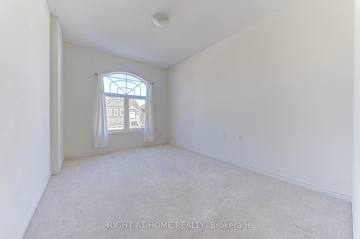
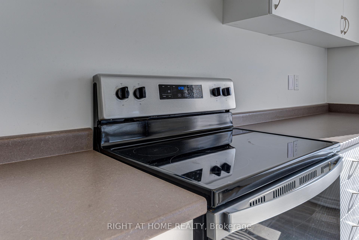
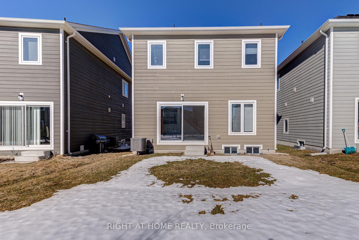
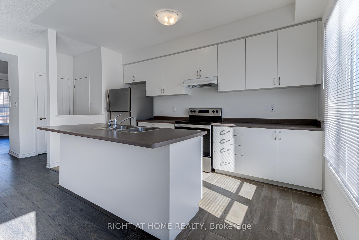
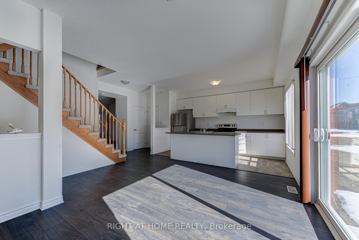
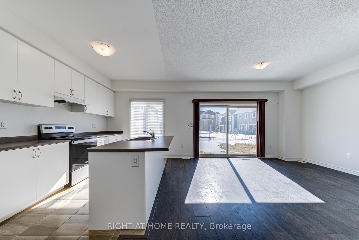
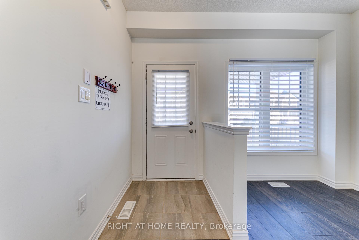
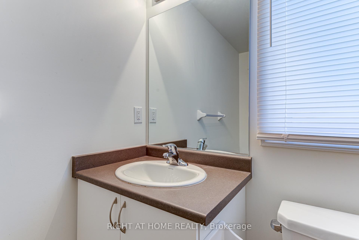
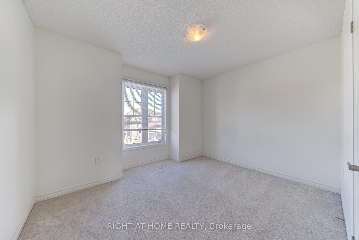
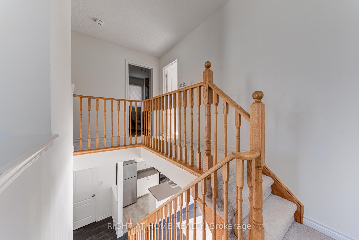
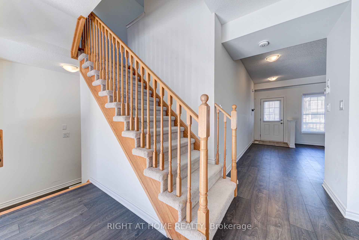
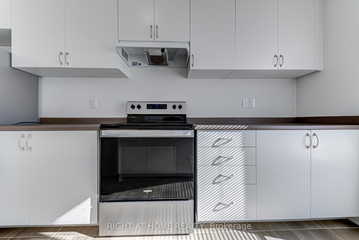
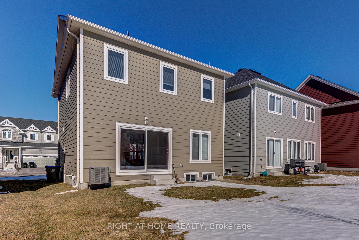
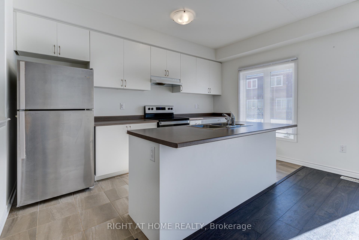
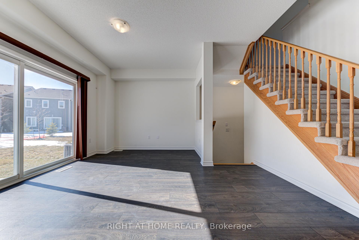
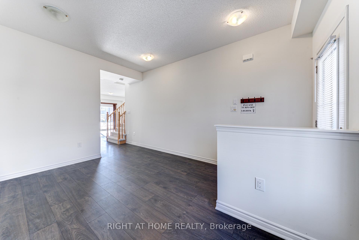
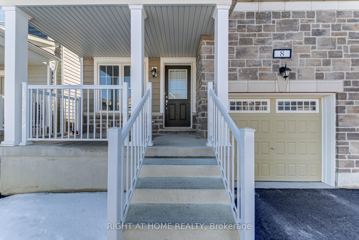
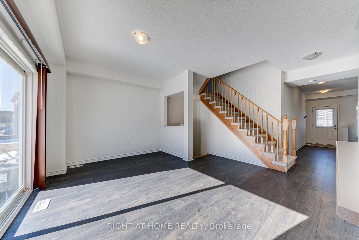
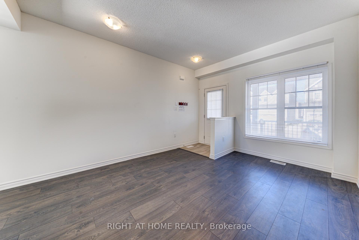
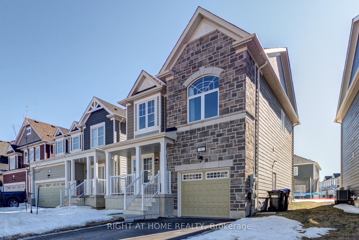
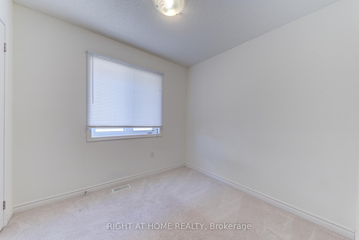
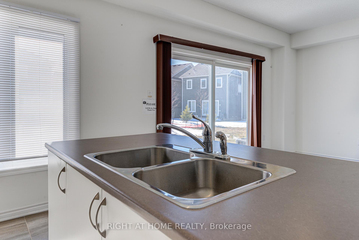
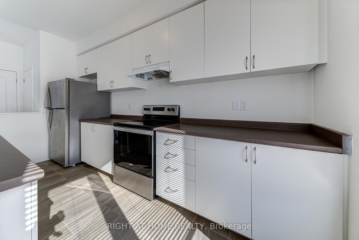
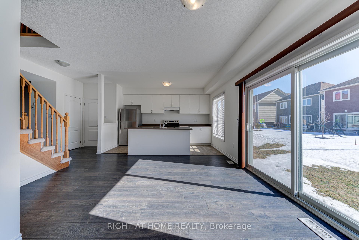
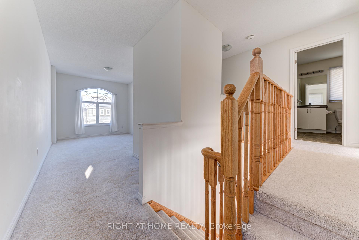
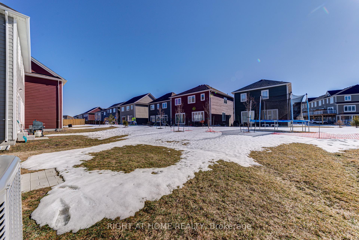
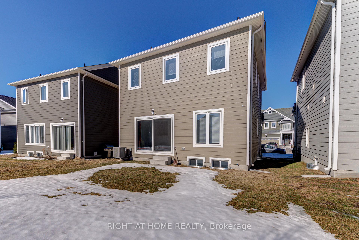
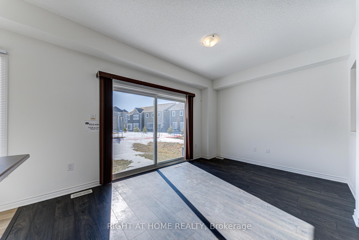
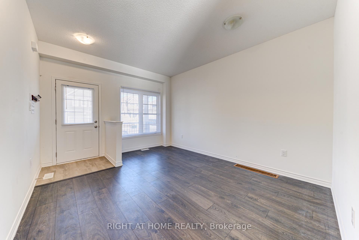
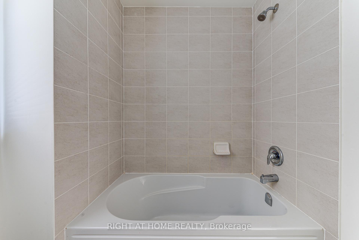
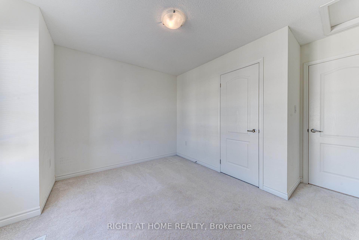
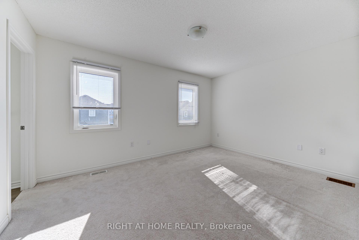








































| Stunning Detached Home That Is Located Near The Beach. The Layout Of The House Is Designed To Be Both Spacious & Practical, With A Bright And Open Concept Fl Plan That Is Perfect For Modern Living. The Main Level Of The Home Features A Generous Living And Dining Area That Is Perfect For Entertaining, As Well As A Cozy Family Room That Is Located Between The Levels. Modern Kitchen, Which Is Equipped With Stainless Steel Appliances And A Convenient Breakfast Bar. The Main Level Of The Home Is Finished With Beautiful Laminated Flooringthe Bedrooms In The Home Are Bright And Spacious, With Large Windows That Let In Plenty Of Natural Light. The Primary Bdrm Has Walk-In Closet & 4-Piece Ensuite Bathroom.Overall, This Home Is A Wonderful Combination Of Style And Practicality, With A Bright And Spacious Layout That Is Perfect For Modern Living. Whether You Are Entertaining Guests Or Simply Relaxing With Family, This Home Is Sure To Provide A Comfortable & Inviting Space For All Of Your Needs. |
| Price | $617,000 |
| Taxes: | $3824.00 |
| Address: | 8 Bobolink Dr , Wasaga Beach, L9Z 0J2, Ontario |
| Lot Size: | 31.99 x 96.50 (Feet) |
| Directions/Cross Streets: | River Rd W./Village Gate |
| Rooms: | 8 |
| Bedrooms: | 3 |
| Bedrooms +: | |
| Kitchens: | 1 |
| Family Room: | Y |
| Basement: | Full, Unfinished |
| Approximatly Age: | 0-5 |
| Property Type: | Detached |
| Style: | 2-Storey |
| Exterior: | Brick, Vinyl Siding |
| Garage Type: | Attached |
| (Parking/)Drive: | Private |
| Drive Parking Spaces: | 1 |
| Pool: | None |
| Approximatly Age: | 0-5 |
| Approximatly Square Footage: | 1500-2000 |
| Property Features: | Beach, Place Of Worship, School, School Bus Route |
| Fireplace/Stove: | N |
| Heat Source: | Gas |
| Heat Type: | Forced Air |
| Central Air Conditioning: | Central Air |
| Laundry Level: | Upper |
| Sewers: | Sewers |
| Water: | Municipal |
$
%
Years
This calculator is for demonstration purposes only. Always consult a professional
financial advisor before making personal financial decisions.
| Although the information displayed is believed to be accurate, no warranties or representations are made of any kind. |
| RIGHT AT HOME REALTY |
- Listing -1 of 0
|
|

Dir:
1-866-382-2968
Bus:
416-548-7854
Fax:
416-981-7184
| Book Showing | Email a Friend |
Jump To:
At a Glance:
| Type: | Freehold - Detached |
| Area: | Simcoe |
| Municipality: | Wasaga Beach |
| Neighbourhood: | Wasaga Beach |
| Style: | 2-Storey |
| Lot Size: | 31.99 x 96.50(Feet) |
| Approximate Age: | 0-5 |
| Tax: | $3,824 |
| Maintenance Fee: | $0 |
| Beds: | 3 |
| Baths: | 3 |
| Garage: | 0 |
| Fireplace: | N |
| Air Conditioning: | |
| Pool: | None |
Locatin Map:
Payment Calculator:

Listing added to your favorite list
Looking for resale homes?

By agreeing to Terms of Use, you will have ability to search up to 243875 listings and access to richer information than found on REALTOR.ca through my website.
- Color Examples
- Red
- Magenta
- Gold
- Black and Gold
- Dark Navy Blue And Gold
- Cyan
- Black
- Purple
- Gray
- Blue and Black
- Orange and Black
- Green
- Device Examples


