$5,500
Available - For Rent
Listing ID: N11899537
66 Hackwood Cres , Aurora, L4G 0L2, Ontario
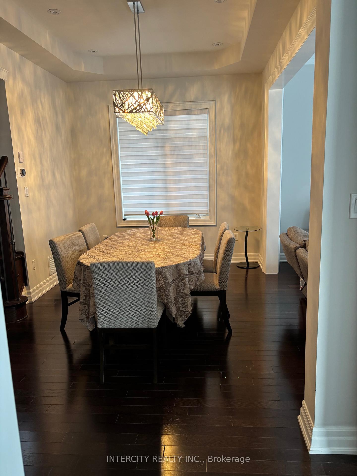
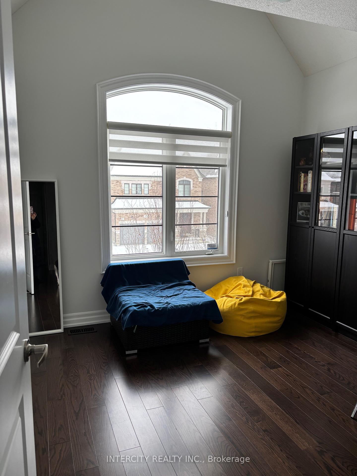
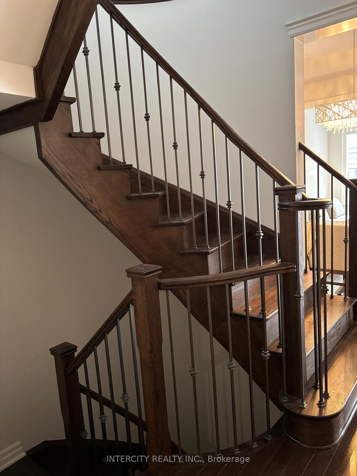
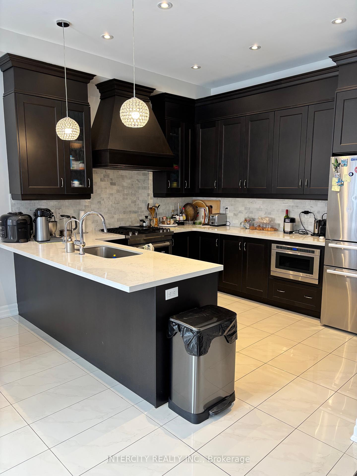
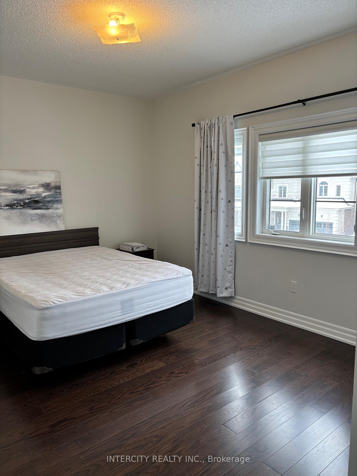
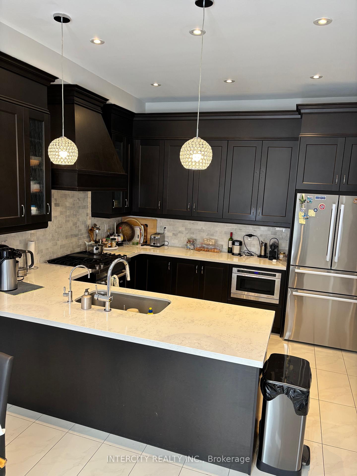
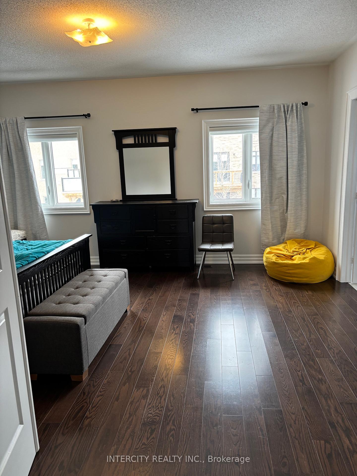
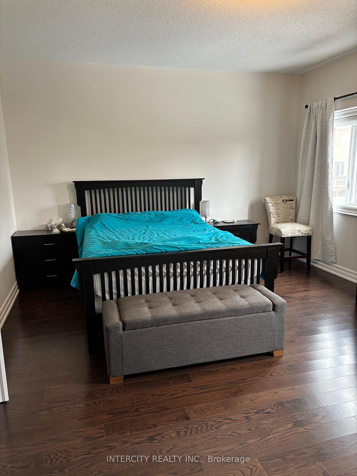
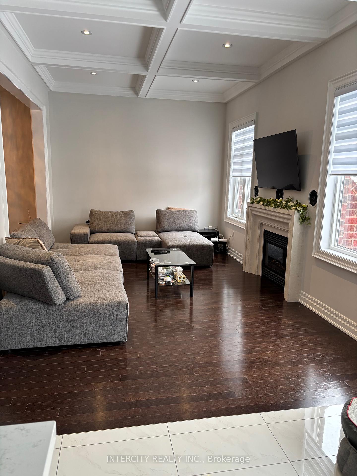
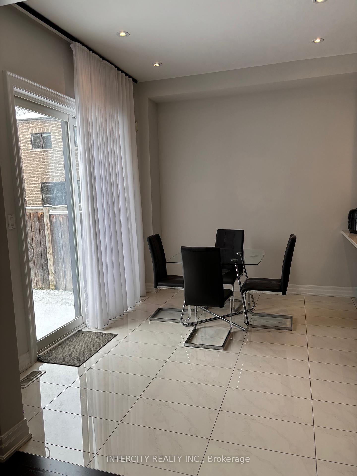
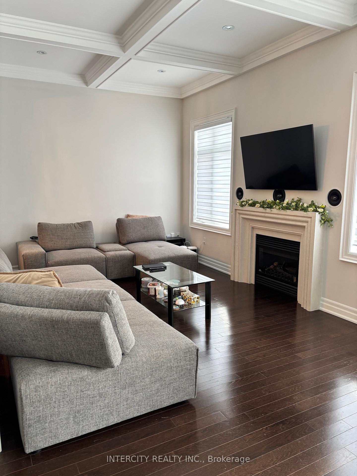
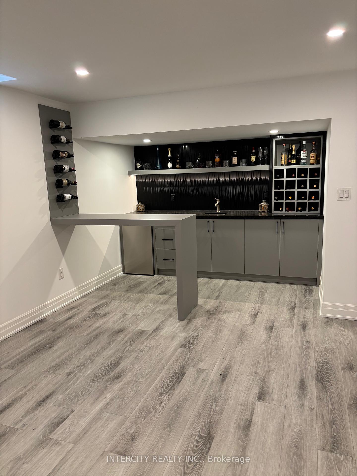
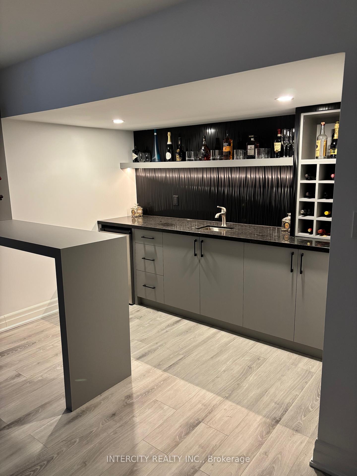
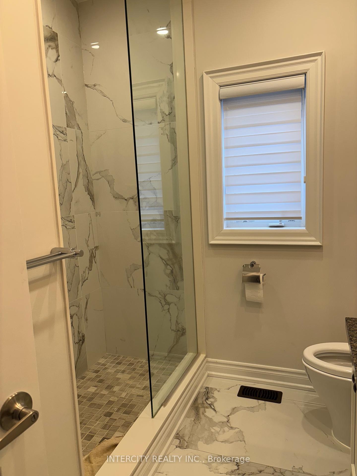
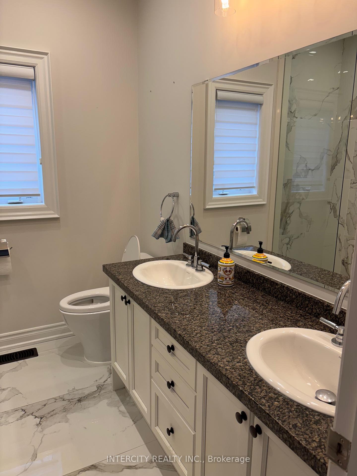
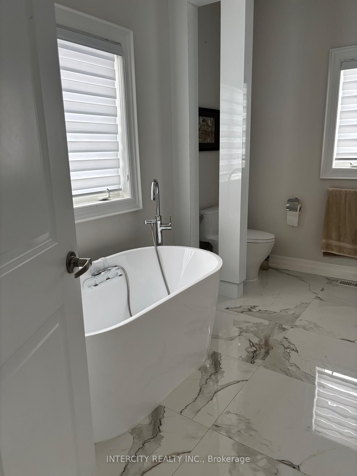
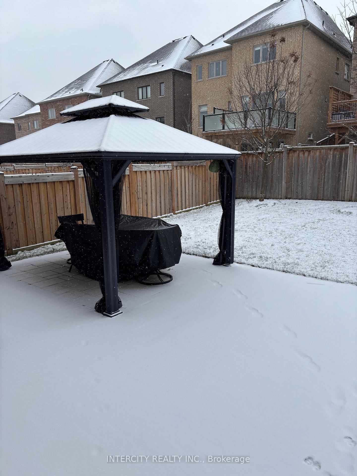
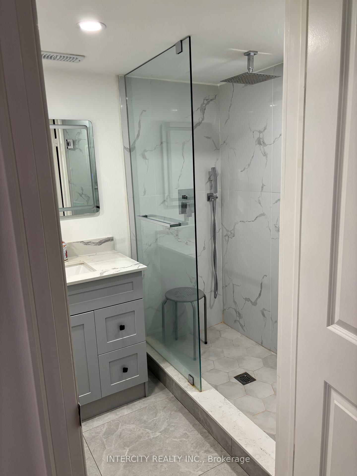
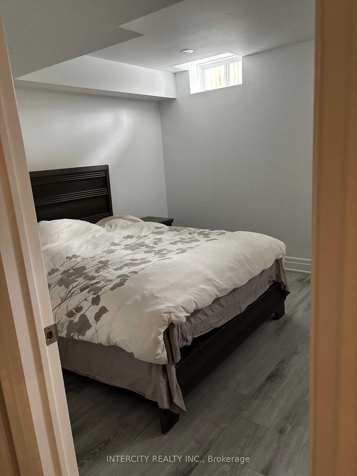
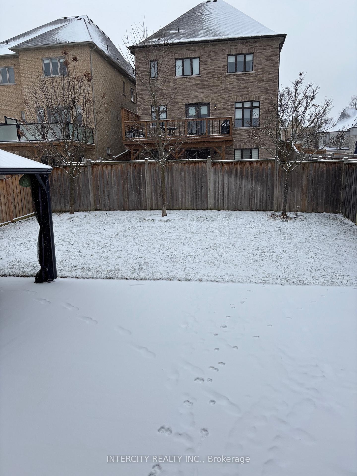
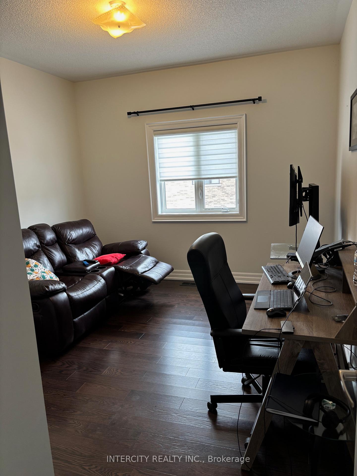
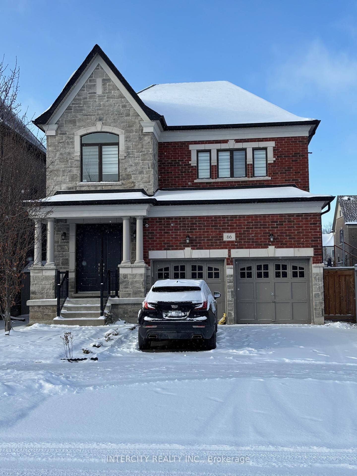






















| Beautiful, sun-filled home. This elegant home has 10 feet ceilings on the main floor and 9 foot ceilings upstairs. 4 + 1 Bedrooms and 4 washrooms. custom kitchen with built-in appliances. Quartz countertop. Open concept living and entertaining. Family room has a gas fireplace, waffle ceilings, and overlooks a fenced-in backyard. Hardwood flooring throughout except where tiled. Pot lights throughout. Luxurious master ensuite. Located minutes away to everything including highways, schools, shopping centers, Go station, restaurants, and walking trails. |
| Price | $5,500 |
| Address: | 66 Hackwood Cres , Aurora, L4G 0L2, Ontario |
| Lot Size: | 39.70 x 113.85 (Feet) |
| Directions/Cross Streets: | Stone Road / Strawbridge Farm / Bayview |
| Rooms: | 8 |
| Bedrooms: | 4 |
| Bedrooms +: | 1 |
| Kitchens: | 1 |
| Family Room: | Y |
| Basement: | Finished, Full |
| Furnished: | N |
| Approximatly Age: | 6-15 |
| Property Type: | Detached |
| Style: | 2-Storey |
| Exterior: | Brick, Stone |
| Garage Type: | Attached |
| (Parking/)Drive: | Pvt Double |
| Drive Parking Spaces: | 2 |
| Pool: | None |
| Private Entrance: | Y |
| Approximatly Age: | 6-15 |
| Property Features: | Grnbelt/Cons, Library, Place Of Worship, Public Transit, Rec Centre, School |
| Parking Included: | Y |
| Fireplace/Stove: | Y |
| Heat Source: | Gas |
| Heat Type: | Forced Air |
| Central Air Conditioning: | Central Air |
| Laundry Level: | Main |
| Sewers: | Sewers |
| Water: | Municipal |
| Utilities-Hydro: | Y |
| Utilities-Gas: | A |
| Although the information displayed is believed to be accurate, no warranties or representations are made of any kind. |
| INTERCITY REALTY INC. |
- Listing -1 of 0
|
|

Dir:
1-866-382-2968
Bus:
416-548-7854
Fax:
416-981-7184
| Book Showing | Email a Friend |
Jump To:
At a Glance:
| Type: | Freehold - Detached |
| Area: | York |
| Municipality: | Aurora |
| Neighbourhood: | Aurora Grove |
| Style: | 2-Storey |
| Lot Size: | 39.70 x 113.85(Feet) |
| Approximate Age: | 6-15 |
| Tax: | $0 |
| Maintenance Fee: | $0 |
| Beds: | 4+1 |
| Baths: | 4 |
| Garage: | 0 |
| Fireplace: | Y |
| Air Conditioning: | |
| Pool: | None |
Locatin Map:

Listing added to your favorite list
Looking for resale homes?

By agreeing to Terms of Use, you will have ability to search up to 243875 listings and access to richer information than found on REALTOR.ca through my website.
- Color Examples
- Red
- Magenta
- Gold
- Black and Gold
- Dark Navy Blue And Gold
- Cyan
- Black
- Purple
- Gray
- Blue and Black
- Orange and Black
- Green
- Device Examples


