$3,100
Available - For Rent
Listing ID: N11898560
188 Wainscot Ave , Newmarket, L3X 2X4, Ontario
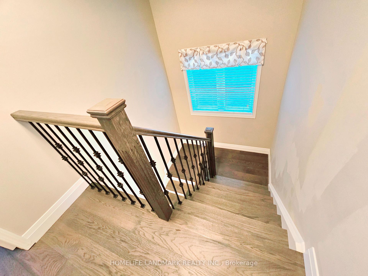
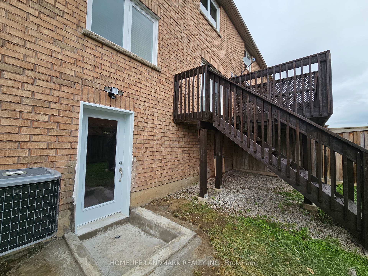
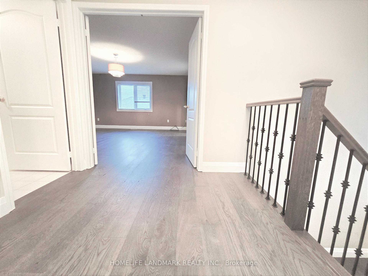
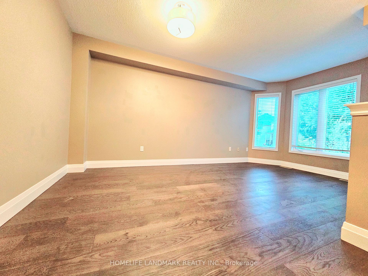
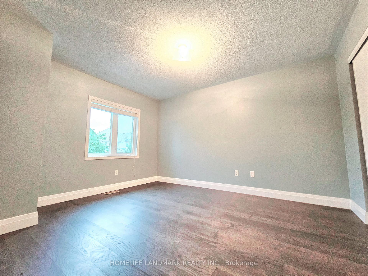
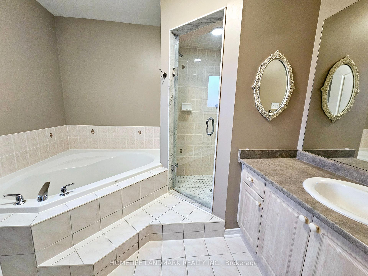
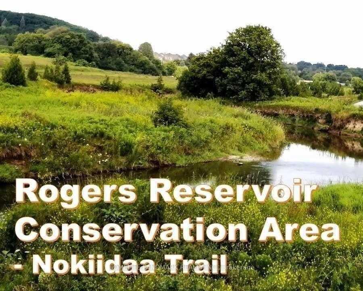
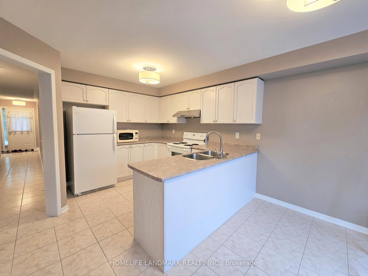
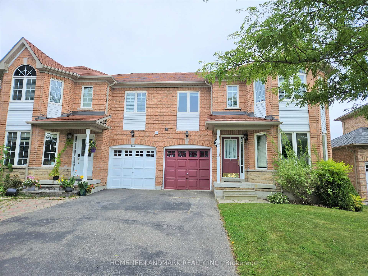
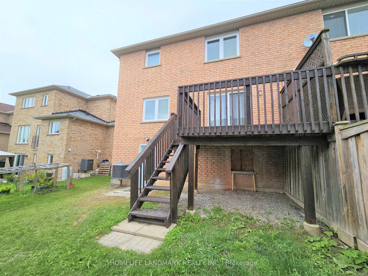
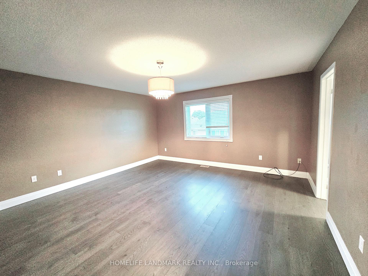
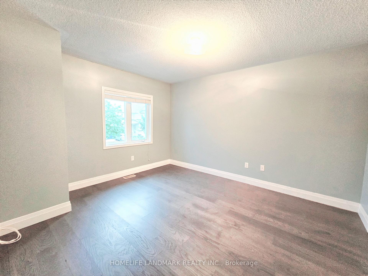
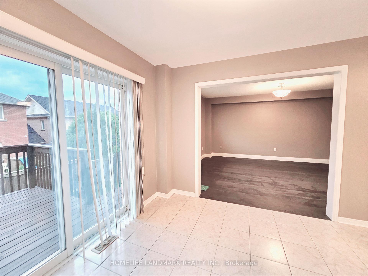
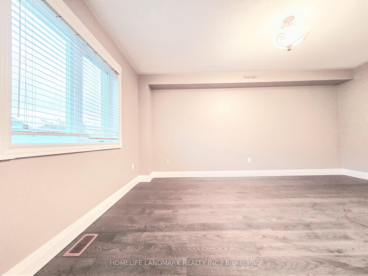
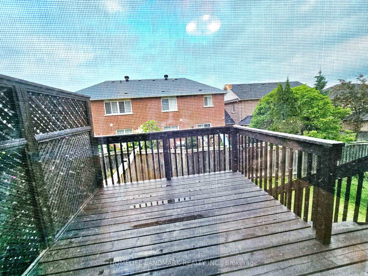
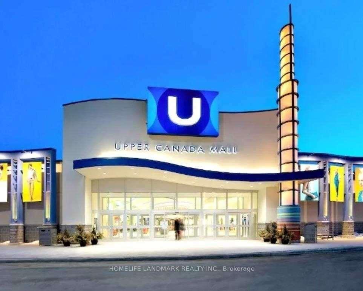
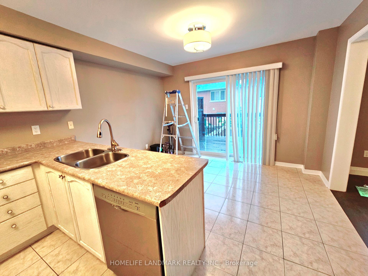
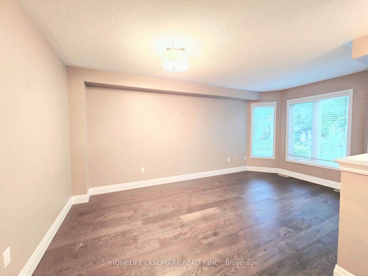

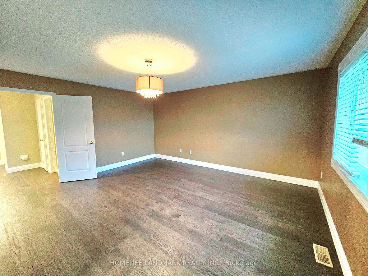
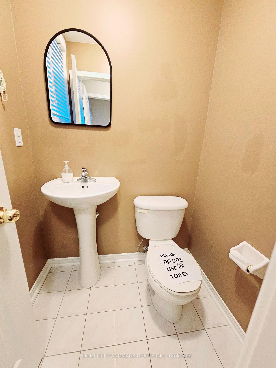
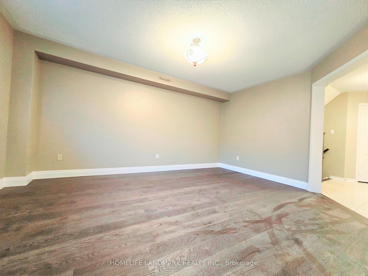
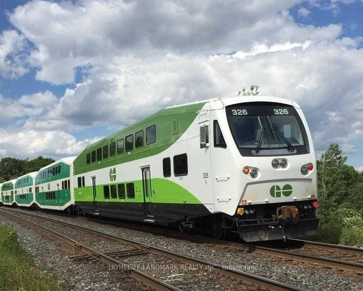
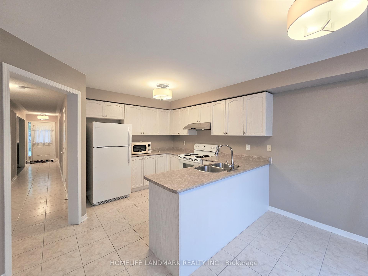
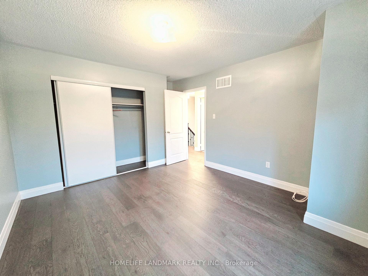
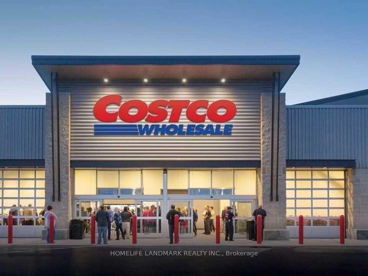

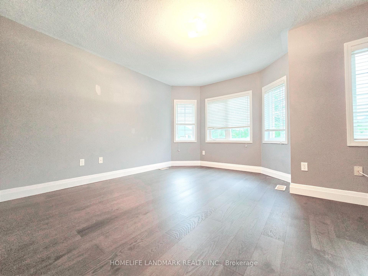
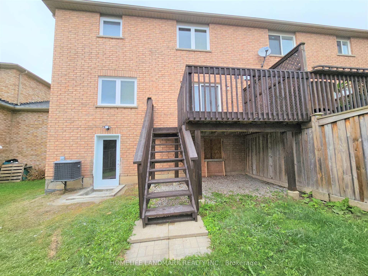
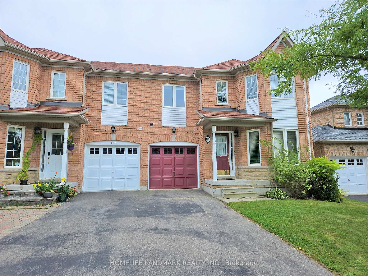
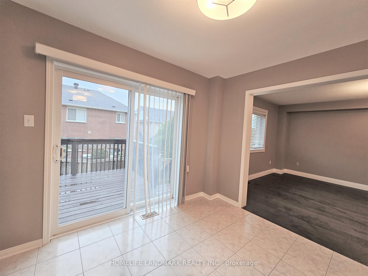
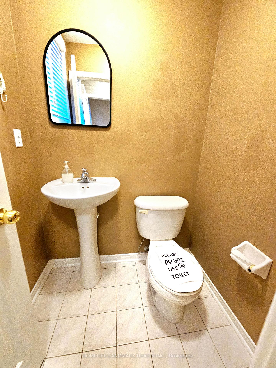
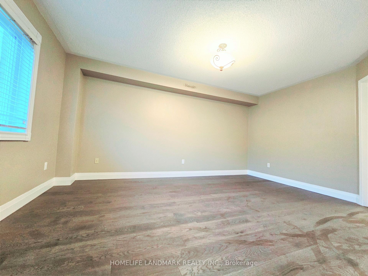
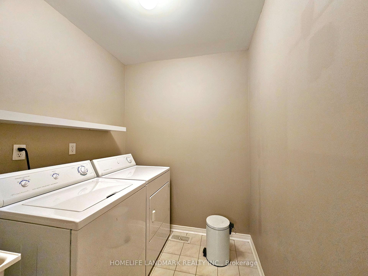
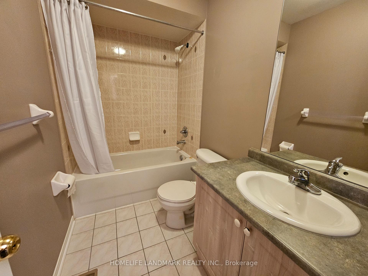
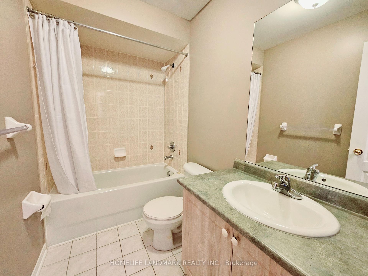




































| Bright & Spacious Semi-Detached W/ Brick & Stone Exterior. Open Concept Approx. 2105 Sqft Builder's Plan, Direct Access To Garage. Fenced Backyard South Exposure. Total Three Parking Spaces And No Walk Way. Close To Upper Canada Mall & Public Transit. Mins To Costco, Supermarket, Golf Course & Go Train, School And Park. |
| Price | $3,100 |
| Address: | 188 Wainscot Ave , Newmarket, L3X 2X4, Ontario |
| Directions/Cross Streets: | Yonge / Green Lane |
| Rooms: | 6 |
| Bedrooms: | 3 |
| Bedrooms +: | |
| Kitchens: | 1 |
| Family Room: | Y |
| Basement: | Unfinished |
| Furnished: | N |
| Property Type: | Semi-Detached |
| Style: | 2-Storey |
| Exterior: | Brick, Stone |
| Garage Type: | Built-In |
| (Parking/)Drive: | Private |
| Drive Parking Spaces: | 2 |
| Pool: | None |
| Private Entrance: | Y |
| Laundry Access: | In Area |
| Approximatly Square Footage: | 2000-2500 |
| Property Features: | Fenced Yard, Park, Public Transit, School |
| Parking Included: | Y |
| Fireplace/Stove: | N |
| Heat Source: | Gas |
| Heat Type: | Forced Air |
| Central Air Conditioning: | Central Air |
| Laundry Level: | Upper |
| Elevator Lift: | N |
| Sewers: | Sewers |
| Water: | Municipal |
| Although the information displayed is believed to be accurate, no warranties or representations are made of any kind. |
| HOMELIFE LANDMARK REALTY INC. |
- Listing -1 of 0
|
|

Dir:
1-866-382-2968
Bus:
416-548-7854
Fax:
416-981-7184
| Book Showing | Email a Friend |
Jump To:
At a Glance:
| Type: | Freehold - Semi-Detached |
| Area: | York |
| Municipality: | Newmarket |
| Neighbourhood: | Woodland Hill |
| Style: | 2-Storey |
| Lot Size: | x () |
| Approximate Age: | |
| Tax: | $0 |
| Maintenance Fee: | $0 |
| Beds: | 3 |
| Baths: | 3 |
| Garage: | 0 |
| Fireplace: | N |
| Air Conditioning: | |
| Pool: | None |
Locatin Map:

Listing added to your favorite list
Looking for resale homes?

By agreeing to Terms of Use, you will have ability to search up to 243875 listings and access to richer information than found on REALTOR.ca through my website.
- Color Examples
- Red
- Magenta
- Gold
- Black and Gold
- Dark Navy Blue And Gold
- Cyan
- Black
- Purple
- Gray
- Blue and Black
- Orange and Black
- Green
- Device Examples


