$1,348,762
Available - For Sale
Listing ID: N11898462
2 Bigwin Dr , Aurora, L4G 3C5, Ontario
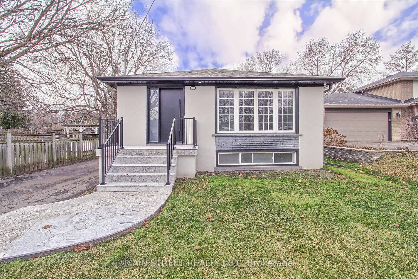
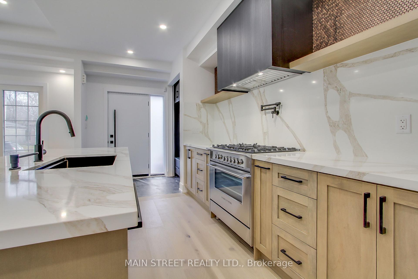
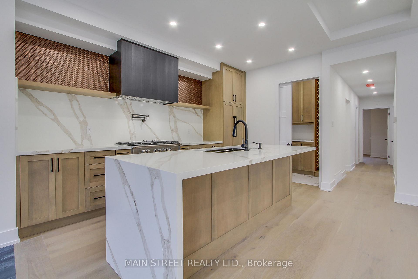
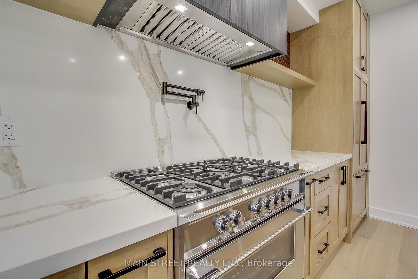
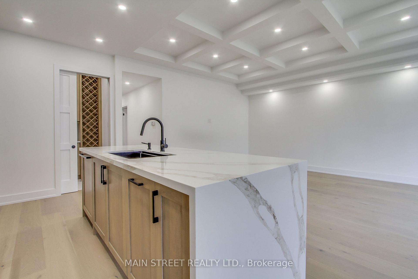
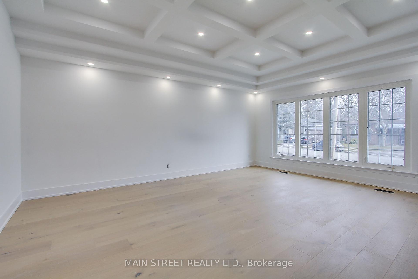
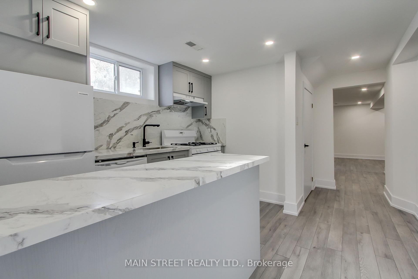
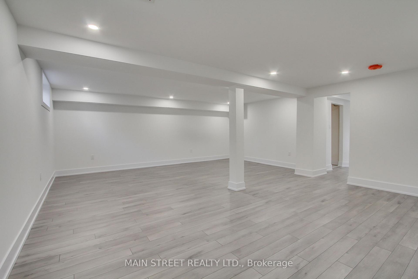
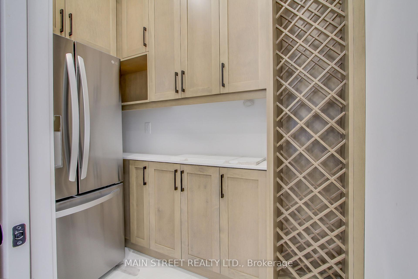
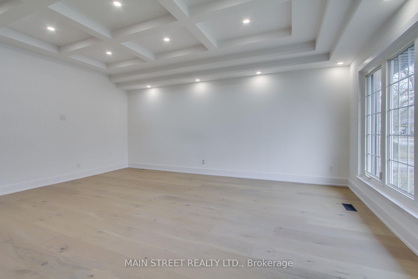
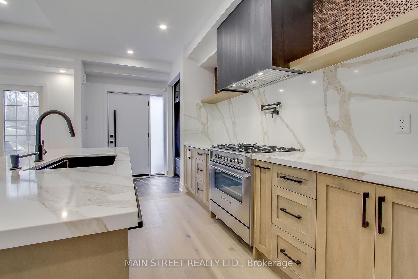
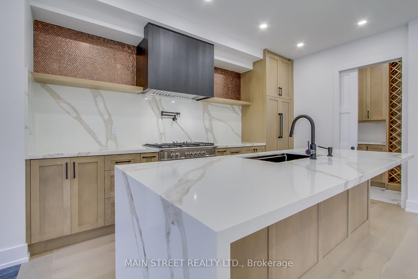
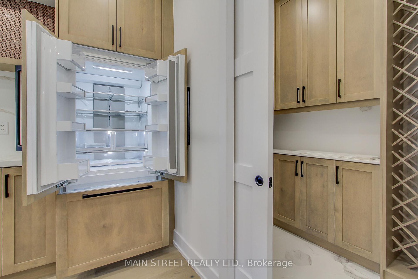
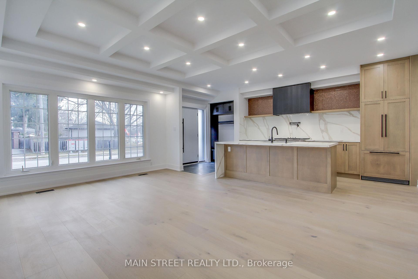
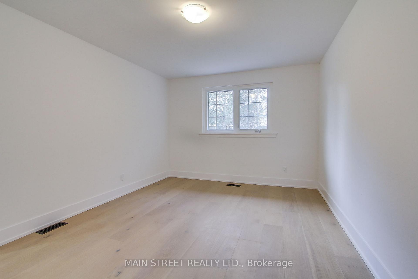
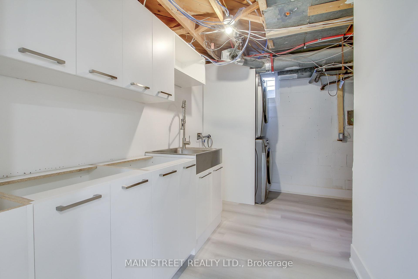
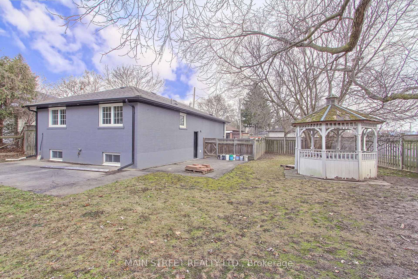
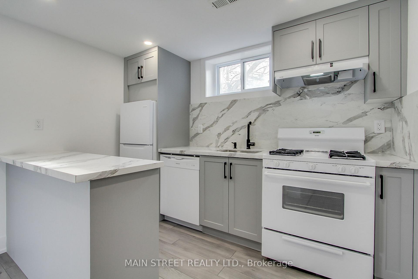
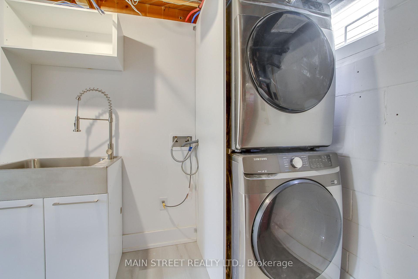
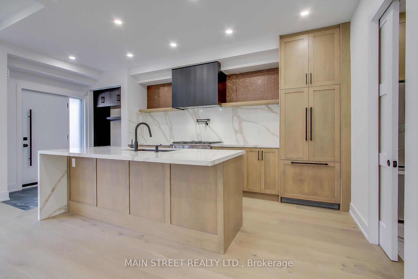
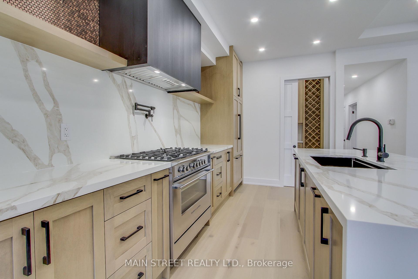
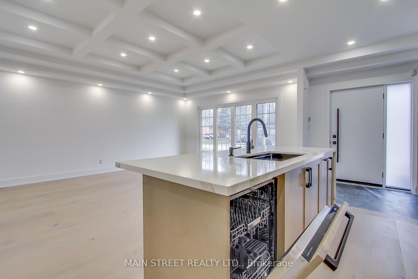
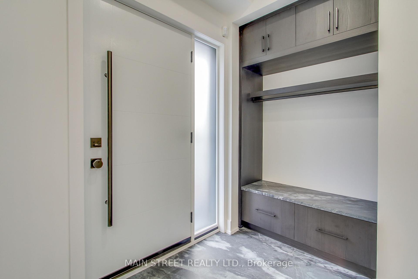
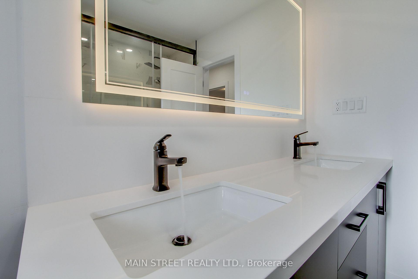
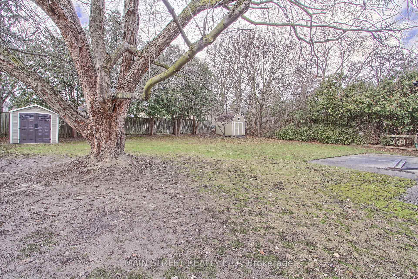

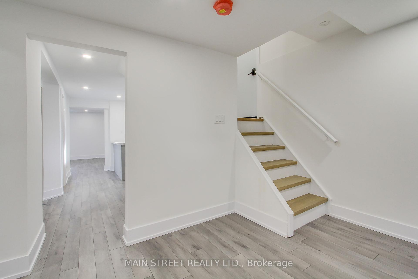
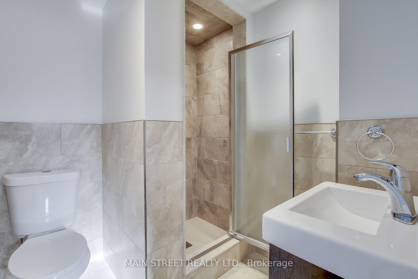
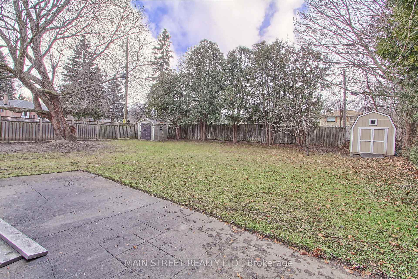
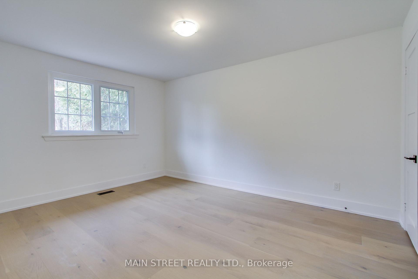
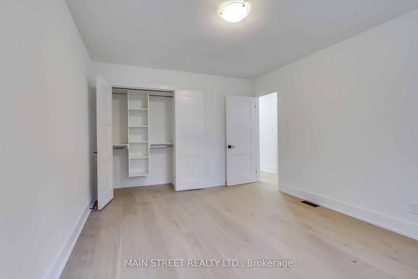
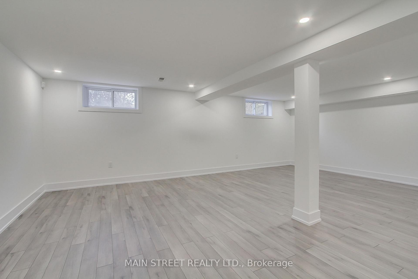
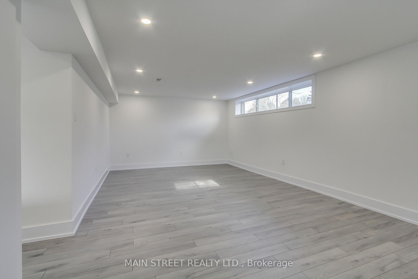

































| Welcome to 2 Bigwin Drive in Aurora a home fully renovated from top to bottom.Newer Driveway and front porch granite and railing.Newer black evestrough, fascia and soffit. Viscostone quartz counter/island. High end Fisher Paykel appliances. There are two fridges on the main floor one in the kitchen area and one in the walk in pantry. New kitchen cabinets and closet organizers in all bedrooms. Newer washroom upstairs. Reinforeced subfloor on the main floor of the house with 3/4 inch engineered hardwood 8.5" X 8ft X 3/4. New flooring in the basement.All doors in the home have been replaced. All trim new in the house. 90% of drywall, plumbing and electrical are new.Ceilings lifted in principal room to approx 9.5' waffle detail on family room side.Brazilian soapstone foyer front entrance floor.New washing machine and dryer samsung elite. These upgrades are generally found in high end homes and has turned this property into a one of a kind gem. |
| Extras: 2 Upstairs Refridgerators, Stove, B/i Dw, Central Air, Bsmt Fridge, Stove, Washer and Dryer, All electric Light Fixtures. |
| Price | $1,348,762 |
| Taxes: | $4848.61 |
| Address: | 2 Bigwin Dr , Aurora, L4G 3C5, Ontario |
| Lot Size: | 44.25 x 208.60 (Feet) |
| Directions/Cross Streets: | Yonge/Aurora Hts/Bigwin |
| Rooms: | 7 |
| Rooms +: | 4 |
| Bedrooms: | 3 |
| Bedrooms +: | 1 |
| Kitchens: | 2 |
| Family Room: | N |
| Basement: | Apartment |
| Property Type: | Detached |
| Style: | Bungalow |
| Exterior: | Brick |
| Garage Type: | None |
| (Parking/)Drive: | Private |
| Drive Parking Spaces: | 3 |
| Pool: | None |
| Fireplace/Stove: | N |
| Heat Source: | Gas |
| Heat Type: | Forced Air |
| Central Air Conditioning: | Central Air |
| Central Vac: | N |
| Laundry Level: | Lower |
| Elevator Lift: | N |
| Sewers: | Sewers |
| Water: | Municipal |
$
%
Years
This calculator is for demonstration purposes only. Always consult a professional
financial advisor before making personal financial decisions.
| Although the information displayed is believed to be accurate, no warranties or representations are made of any kind. |
| MAIN STREET REALTY LTD. |
- Listing -1 of 0
|
|

Dir:
1-866-382-2968
Bus:
416-548-7854
Fax:
416-981-7184
| Virtual Tour | Book Showing | Email a Friend |
Jump To:
At a Glance:
| Type: | Freehold - Detached |
| Area: | York |
| Municipality: | Aurora |
| Neighbourhood: | Aurora Heights |
| Style: | Bungalow |
| Lot Size: | 44.25 x 208.60(Feet) |
| Approximate Age: | |
| Tax: | $4,848.61 |
| Maintenance Fee: | $0 |
| Beds: | 3+1 |
| Baths: | 2 |
| Garage: | 0 |
| Fireplace: | N |
| Air Conditioning: | |
| Pool: | None |
Locatin Map:
Payment Calculator:

Listing added to your favorite list
Looking for resale homes?

By agreeing to Terms of Use, you will have ability to search up to 243875 listings and access to richer information than found on REALTOR.ca through my website.
- Color Examples
- Red
- Magenta
- Gold
- Black and Gold
- Dark Navy Blue And Gold
- Cyan
- Black
- Purple
- Gray
- Blue and Black
- Orange and Black
- Green
- Device Examples


