$874,900
Available - For Sale
Listing ID: N11898407
2501 Holiday Way , Innisfil, L9S 2H4, Ontario
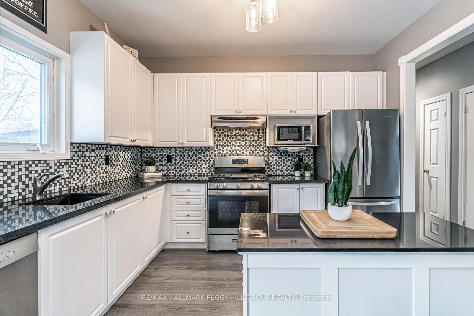
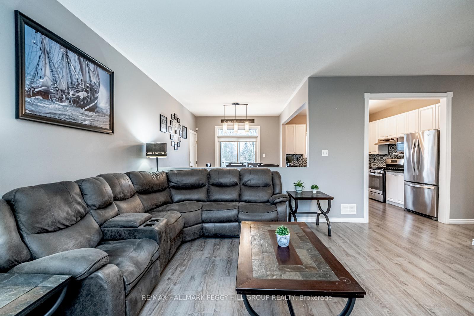
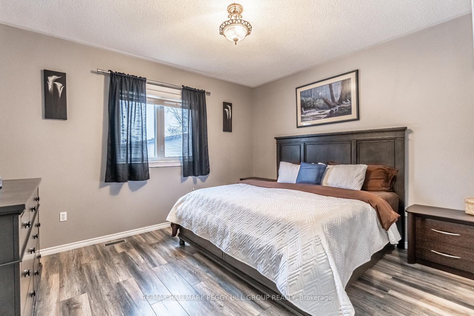
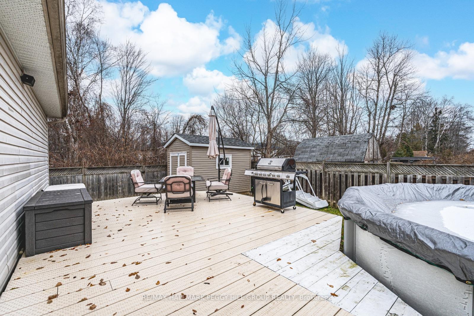
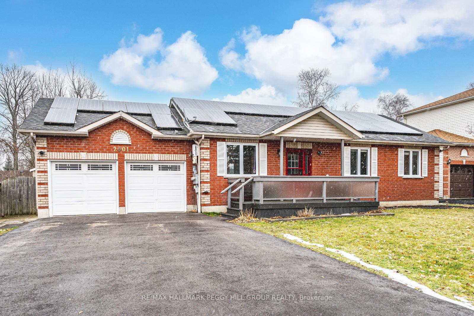
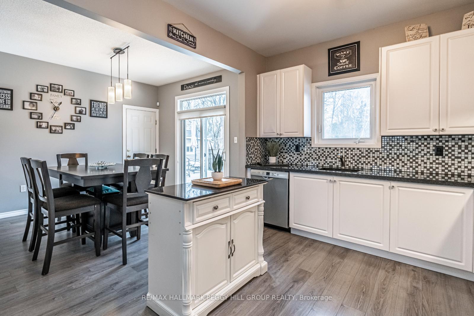
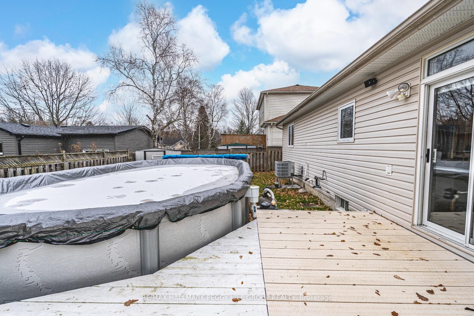
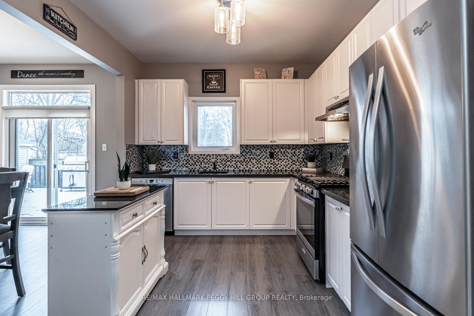
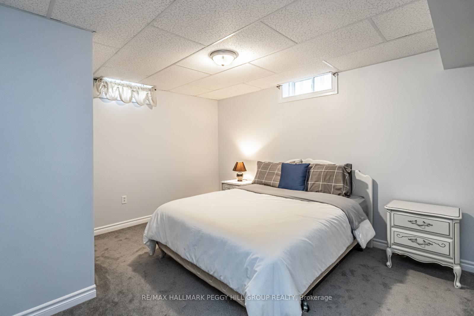
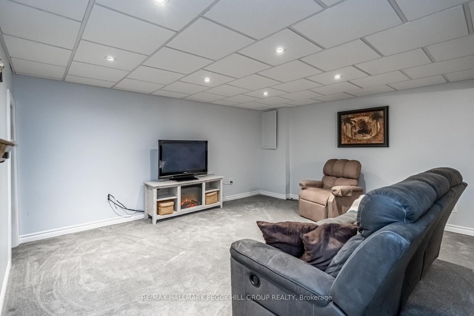
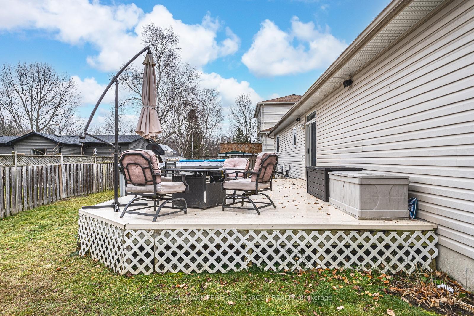
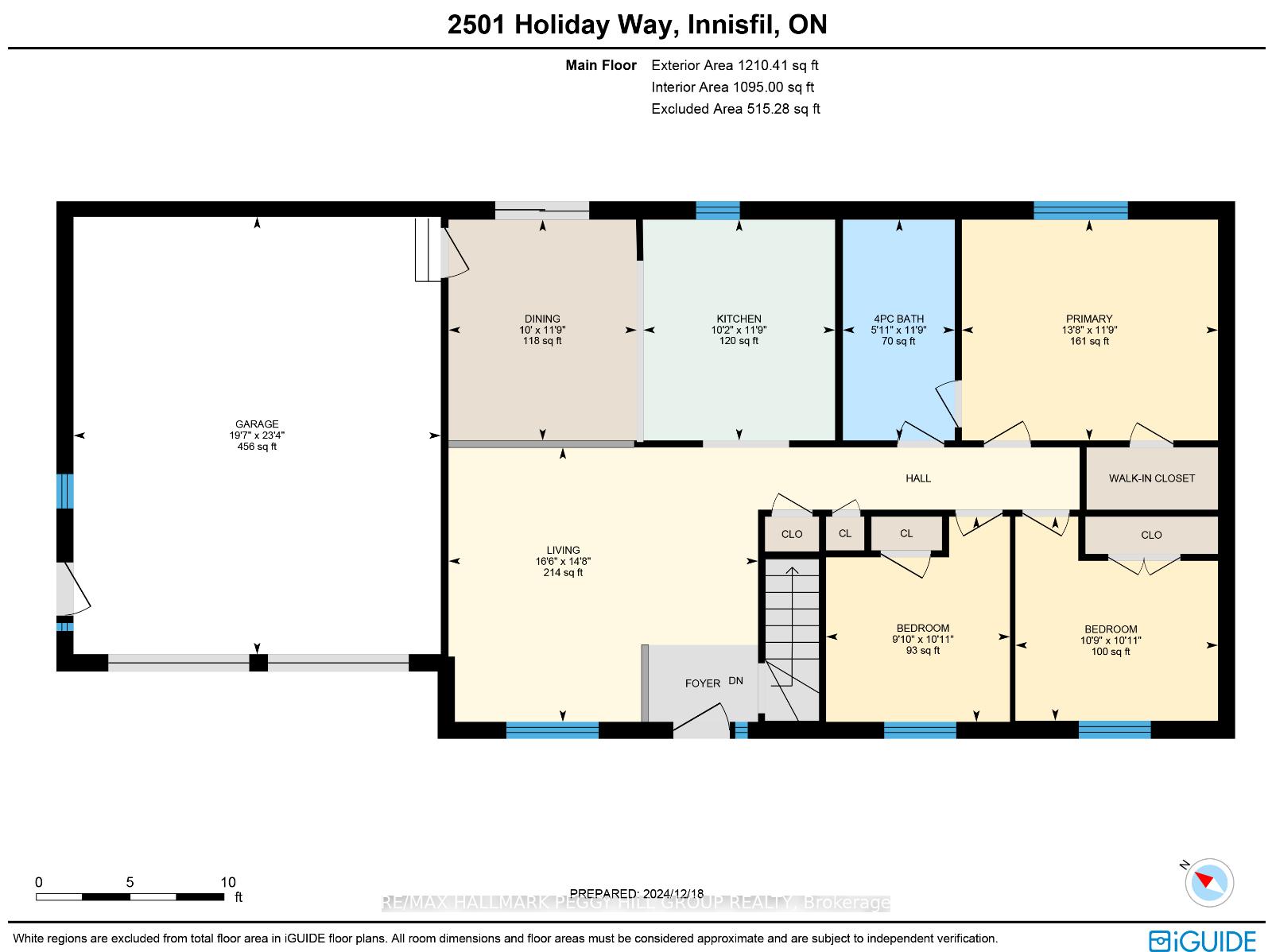
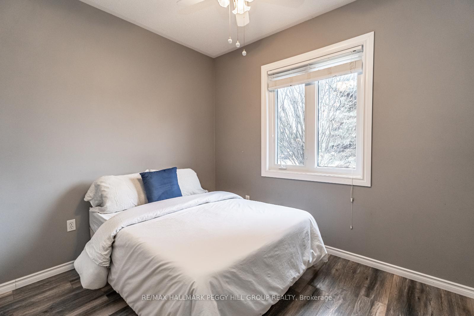
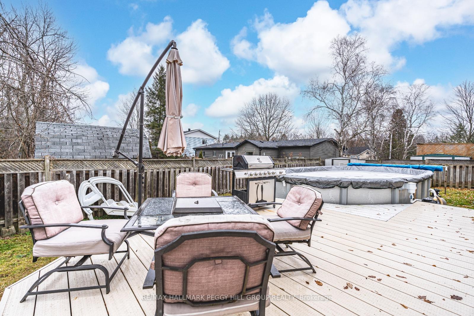
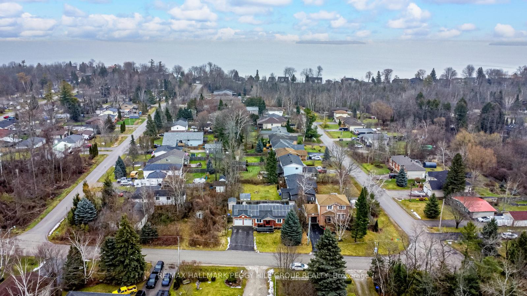
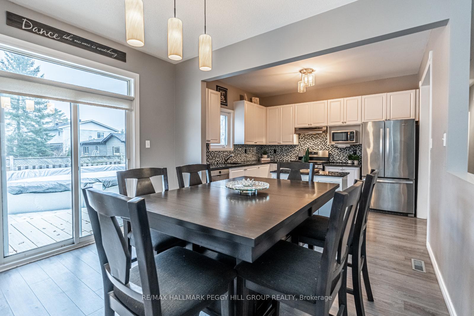
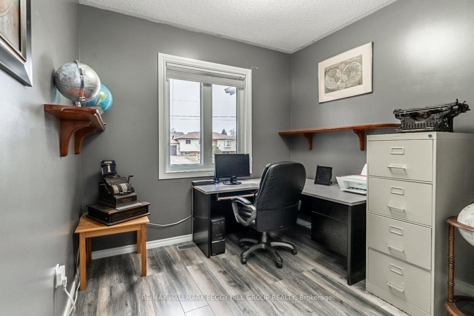
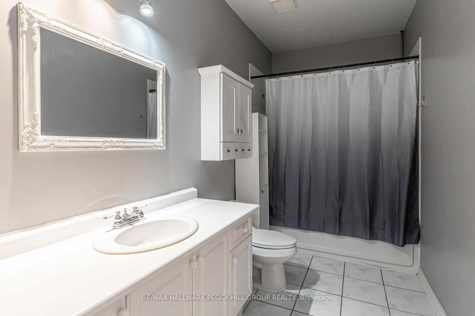
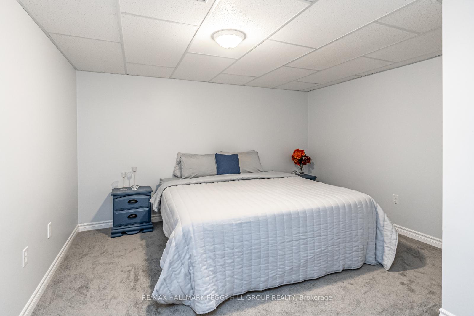
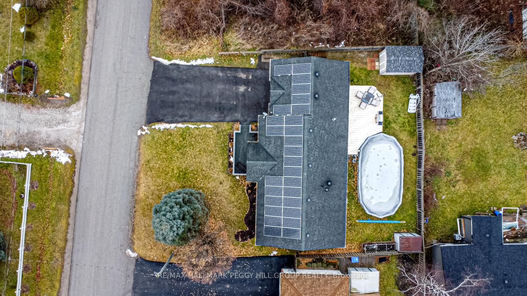
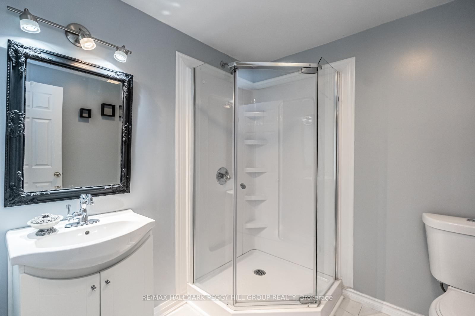
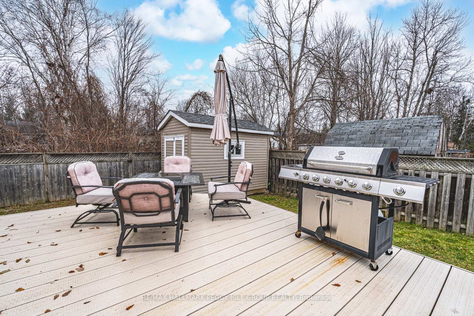
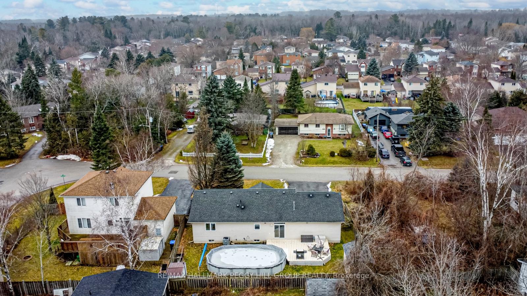
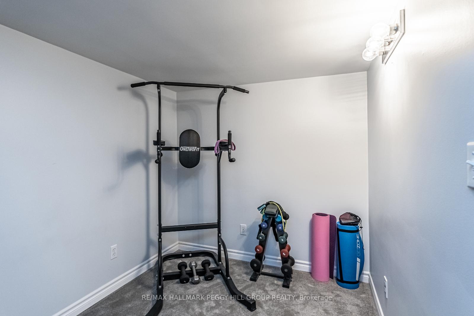
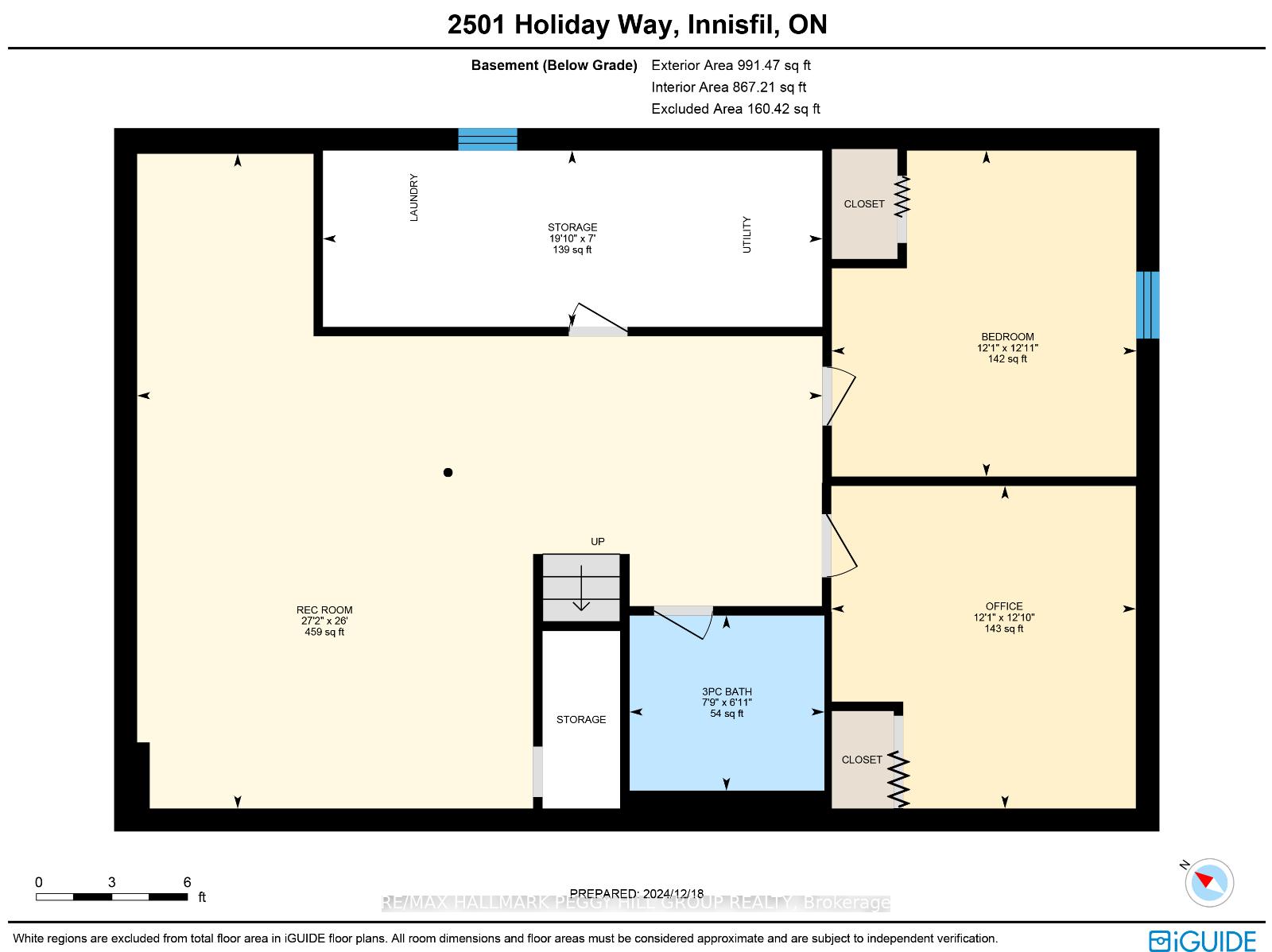

























| CHARMING BUNGALOW WITH LAKE SIMCOE ACCESS, A HEATED GARAGE & ABOVE-GROUND POOL! Welcome to this stunning bungalow located at 2501 Holiday Way, peacefully nestled on a quiet street where tranquillity meets everyday convenience. Enjoy access to Lake Simcoe, complete with a sandy beach and a boat launch available for a minimal fee ideal for water enthusiasts and nature lovers! The heated attached two-car garage with inside entry, paired with driveway parking for six vehicles, ensures ample space for all your needs. Step onto the lovely front deck with its charming covered entry, inviting you into this bright and airy home. The fully fenced backyard is your personal retreat, boasting an above-ground pool, a spacious deck for lounging or entertaining, and a handy shed for extra storage. Plus, soak in the morning sun in the backyard and unwind on the front deck as the afternoon sun takes over. Inside, the open-concept layout boasting easy-care laminate flooring is perfect for hosting family gatherings or entertaining friends. The bright kitchen shines with granite countertops, a stylish tile backsplash, stainless steel appliances, including a gas stove, and a walkout to the backyard for seamless indoor-outdoor living. The main floor features three comfortable bedrooms, including a primary bedroom with semi-ensuite access and a walk-in closet for added convenience. The fully finished basement expands your living space with a large recreational room, an additional bedroom, a dedicated office, and a full bathroom, making it ideal for extended family or teens. This exceptional property offers lifestyle and leisure in equal measure, dont miss your chance to call this your next #HomeToStay! |
| Price | $874,900 |
| Taxes: | $3992.69 |
| Address: | 2501 Holiday Way , Innisfil, L9S 2H4, Ontario |
| Lot Size: | 75.49 x 80.84 (Feet) |
| Acreage: | < .50 |
| Directions/Cross Streets: | 25th Sideroad/Rose Lane/Holiday Way |
| Rooms: | 6 |
| Rooms +: | 3 |
| Bedrooms: | 3 |
| Bedrooms +: | 1 |
| Kitchens: | 1 |
| Family Room: | N |
| Basement: | Finished, Full |
| Approximatly Age: | 16-30 |
| Property Type: | Detached |
| Style: | Bungalow |
| Exterior: | Brick, Vinyl Siding |
| Garage Type: | Attached |
| (Parking/)Drive: | Pvt Double |
| Drive Parking Spaces: | 6 |
| Pool: | Abv Grnd |
| Other Structures: | Garden Shed |
| Approximatly Age: | 16-30 |
| Approximatly Square Footage: | 1100-1500 |
| Property Features: | Beach, Other, Park, Place Of Worship, Rec Centre, School |
| Fireplace/Stove: | N |
| Heat Source: | Gas |
| Heat Type: | Forced Air |
| Central Air Conditioning: | Central Air |
| Laundry Level: | Lower |
| Sewers: | Sewers |
| Water: | Municipal |
$
%
Years
This calculator is for demonstration purposes only. Always consult a professional
financial advisor before making personal financial decisions.
| Although the information displayed is believed to be accurate, no warranties or representations are made of any kind. |
| RE/MAX HALLMARK PEGGY HILL GROUP REALTY |
- Listing -1 of 0
|
|

Dir:
1-866-382-2968
Bus:
416-548-7854
Fax:
416-981-7184
| Virtual Tour | Book Showing | Email a Friend |
Jump To:
At a Glance:
| Type: | Freehold - Detached |
| Area: | Simcoe |
| Municipality: | Innisfil |
| Neighbourhood: | Alcona |
| Style: | Bungalow |
| Lot Size: | 75.49 x 80.84(Feet) |
| Approximate Age: | 16-30 |
| Tax: | $3,992.69 |
| Maintenance Fee: | $0 |
| Beds: | 3+1 |
| Baths: | 2 |
| Garage: | 0 |
| Fireplace: | N |
| Air Conditioning: | |
| Pool: | Abv Grnd |
Locatin Map:
Payment Calculator:

Listing added to your favorite list
Looking for resale homes?

By agreeing to Terms of Use, you will have ability to search up to 243875 listings and access to richer information than found on REALTOR.ca through my website.
- Color Examples
- Red
- Magenta
- Gold
- Black and Gold
- Dark Navy Blue And Gold
- Cyan
- Black
- Purple
- Gray
- Blue and Black
- Orange and Black
- Green
- Device Examples


