$1,150,000
Available - For Sale
Listing ID: N11898112
4 Cape Verde Way , Vaughan, L6A 2Y6, Ontario
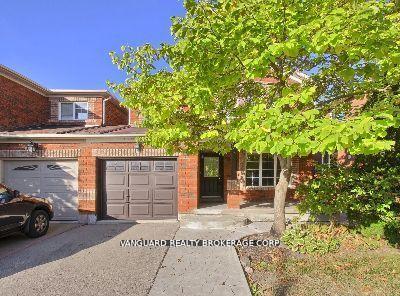
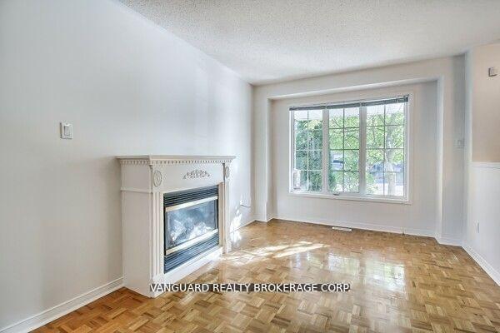
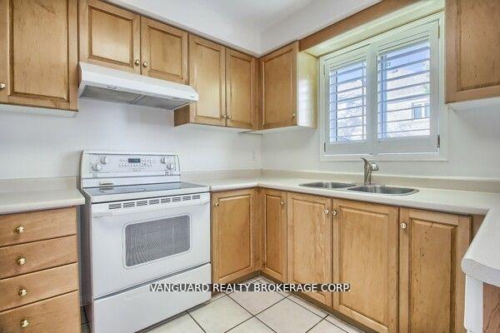
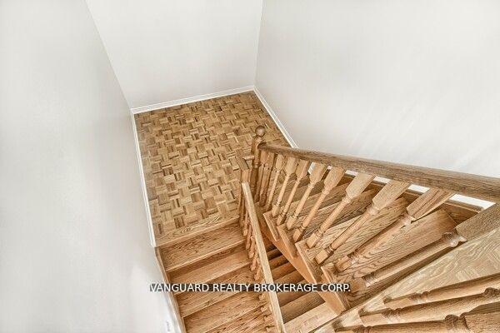
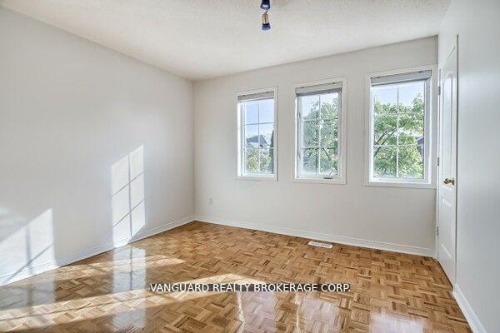
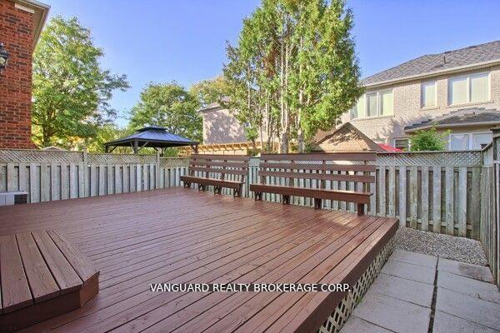
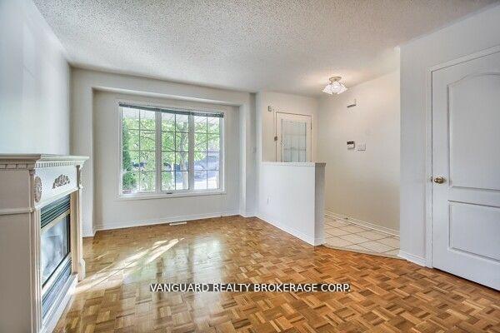

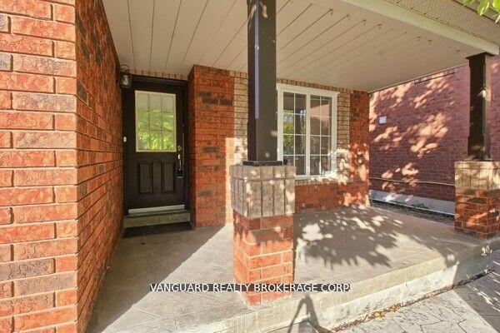
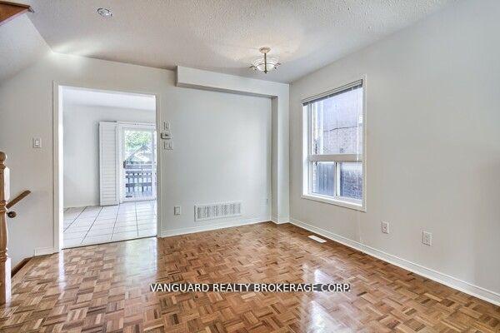
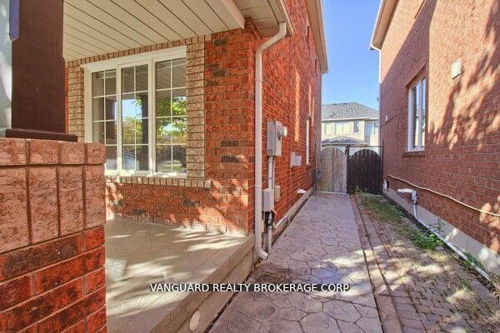
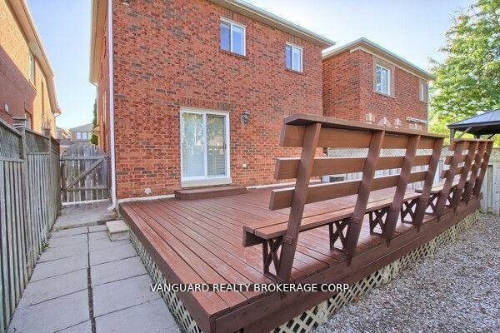
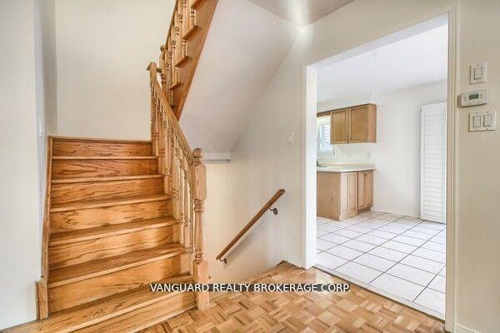
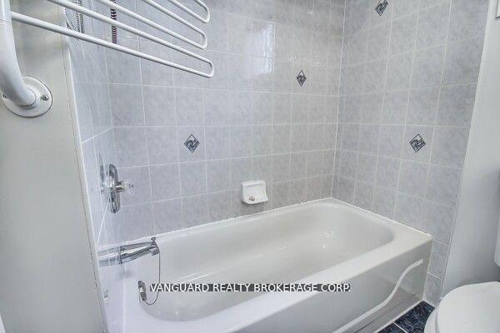
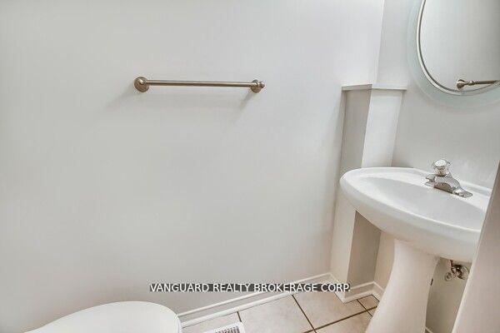
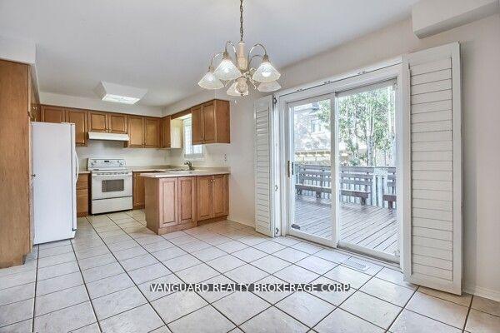
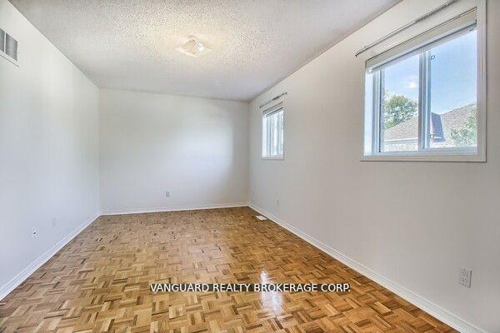
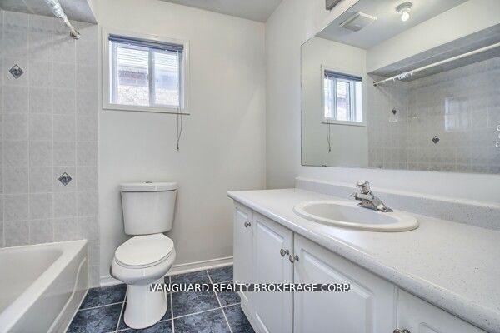
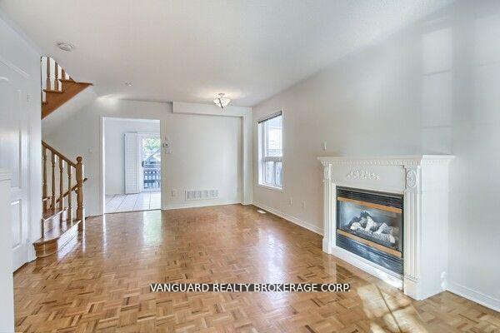
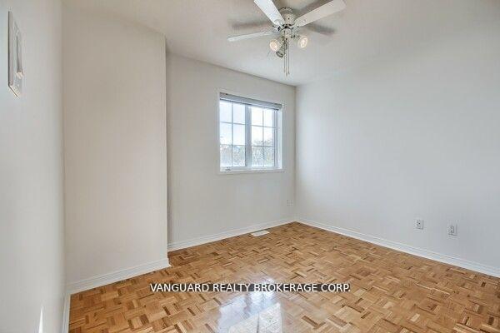
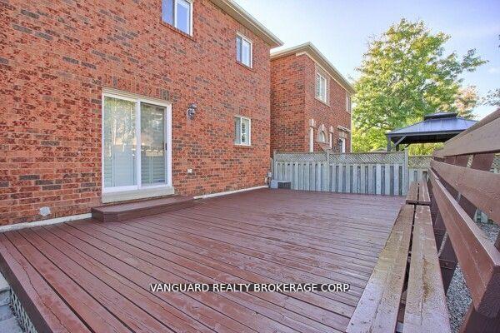
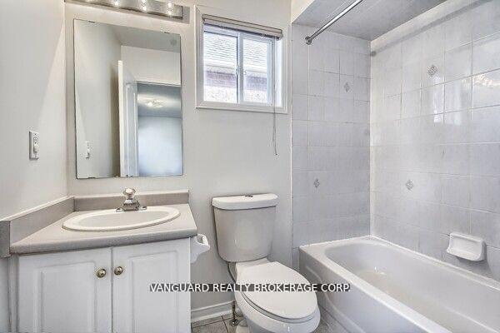






















| Lovely, Well Maintained Semi-Detached Link 3 Bedroom, 3 Bath Home in a Family Friendly Neighbourhood, Large Bright Open Concept Living/Dining with Fireplace, Spacious Eat-In Kitchen with Walk Out to Deck with Built In Benches. Close to all Amenities, Minutes to Vaughan Mills, Highway, Schools, Places of Worship and Hospital. Newly Painted Home, Move-In Ready, Ideal for Families and First Tme Home Buyers. |
| Extras: All Electrical Light Fixtures, Appliances and Existing Window Treatments, Central Vac, Hot Water Tank (2021), Furnace (2021) |
| Price | $1,150,000 |
| Taxes: | $3804.58 |
| Address: | 4 Cape Verde Way , Vaughan, L6A 2Y6, Ontario |
| Lot Size: | 30.00 x 82.00 (Feet) |
| Directions/Cross Streets: | Jane & Major Mackenzie |
| Rooms: | 6 |
| Bedrooms: | 3 |
| Bedrooms +: | |
| Kitchens: | 1 |
| Family Room: | N |
| Basement: | Unfinished |
| Property Type: | Semi-Detached |
| Style: | 2-Storey |
| Exterior: | Brick |
| Garage Type: | Attached |
| (Parking/)Drive: | Private |
| Drive Parking Spaces: | 2 |
| Pool: | None |
| Fireplace/Stove: | Y |
| Heat Source: | Gas |
| Heat Type: | Forced Air |
| Central Air Conditioning: | Central Air |
| Laundry Level: | Lower |
| Sewers: | Sewers |
| Water: | Municipal |
$
%
Years
This calculator is for demonstration purposes only. Always consult a professional
financial advisor before making personal financial decisions.
| Although the information displayed is believed to be accurate, no warranties or representations are made of any kind. |
| VANGUARD REALTY BROKERAGE CORP. |
- Listing -1 of 0
|
|

Dir:
1-866-382-2968
Bus:
416-548-7854
Fax:
416-981-7184
| Book Showing | Email a Friend |
Jump To:
At a Glance:
| Type: | Freehold - Semi-Detached |
| Area: | York |
| Municipality: | Vaughan |
| Neighbourhood: | Vellore Village |
| Style: | 2-Storey |
| Lot Size: | 30.00 x 82.00(Feet) |
| Approximate Age: | |
| Tax: | $3,804.58 |
| Maintenance Fee: | $0 |
| Beds: | 3 |
| Baths: | 3 |
| Garage: | 0 |
| Fireplace: | Y |
| Air Conditioning: | |
| Pool: | None |
Locatin Map:
Payment Calculator:

Listing added to your favorite list
Looking for resale homes?

By agreeing to Terms of Use, you will have ability to search up to 243875 listings and access to richer information than found on REALTOR.ca through my website.
- Color Examples
- Red
- Magenta
- Gold
- Black and Gold
- Dark Navy Blue And Gold
- Cyan
- Black
- Purple
- Gray
- Blue and Black
- Orange and Black
- Green
- Device Examples


