$1,059,000
Available - For Sale
Listing ID: N11897979
116 Tyson Dr , East Gwillimbury, L9N 1B2, Ontario
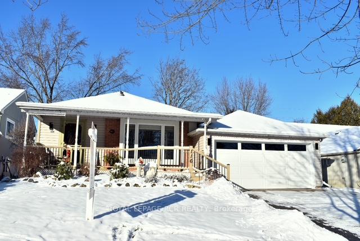
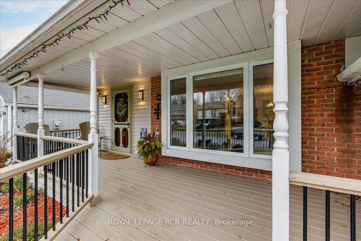
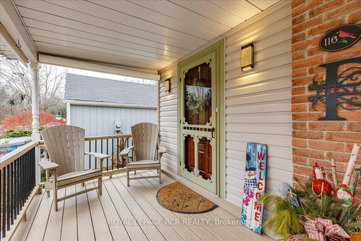
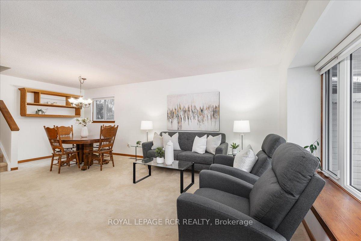
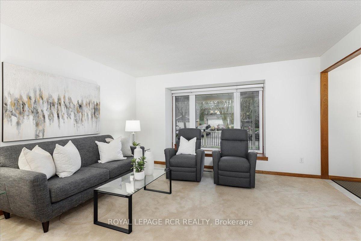
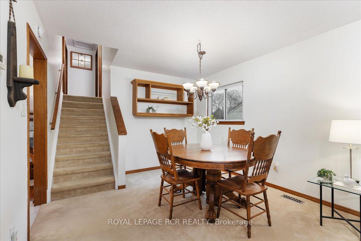
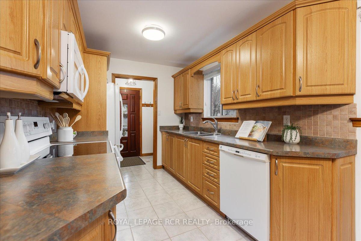
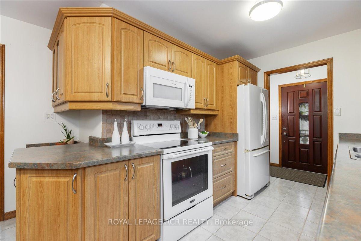
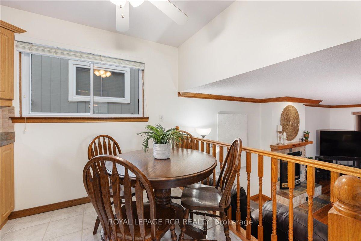
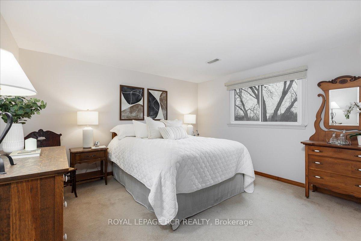
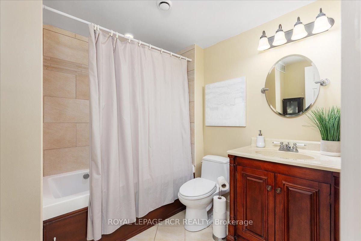
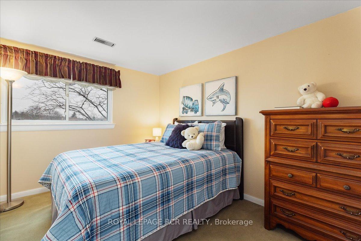
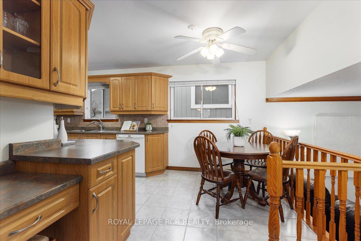
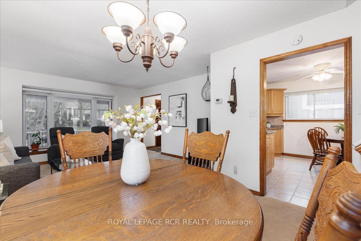
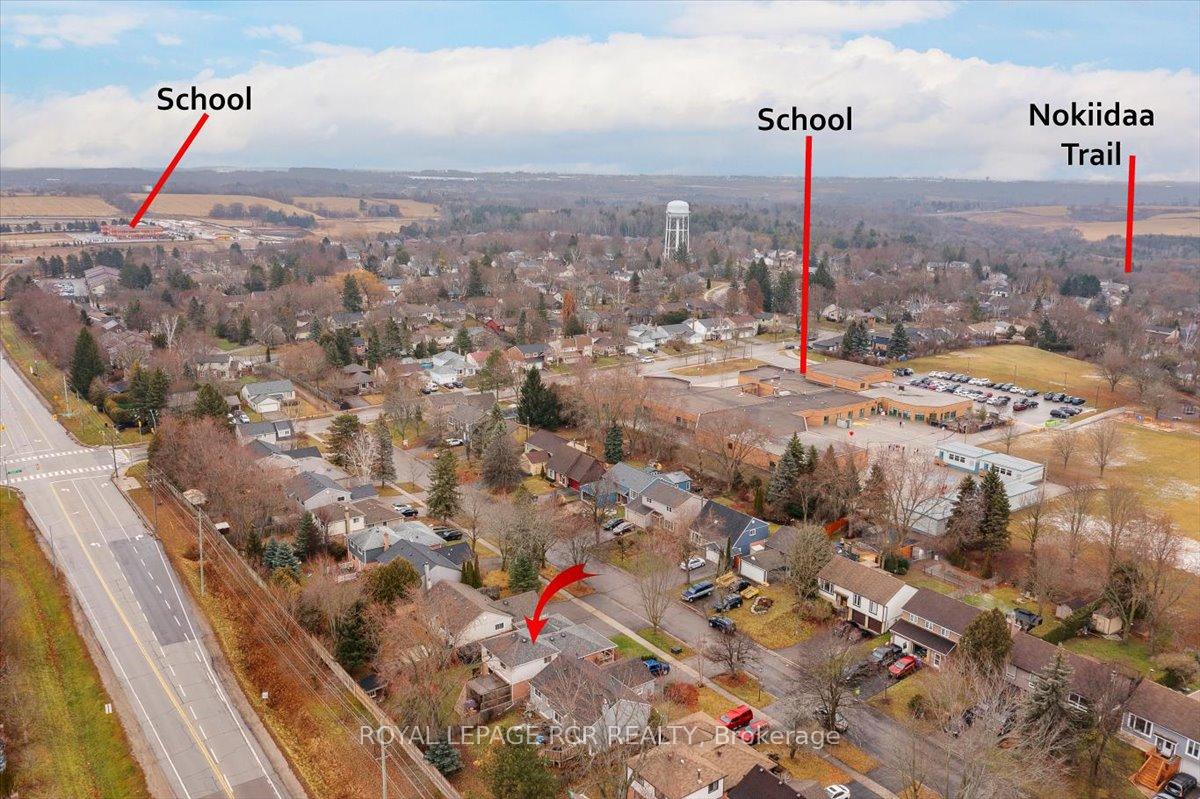
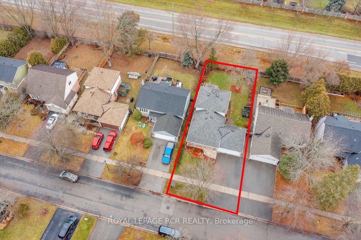
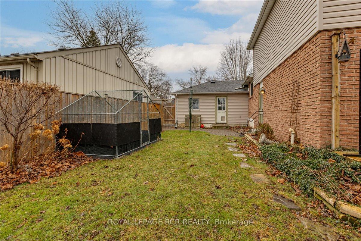
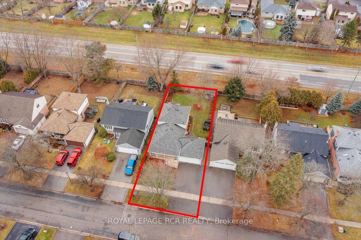
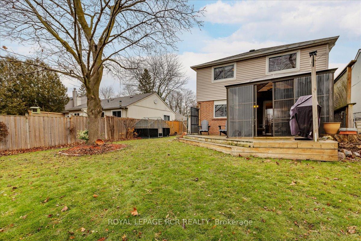
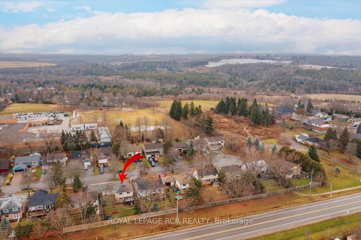
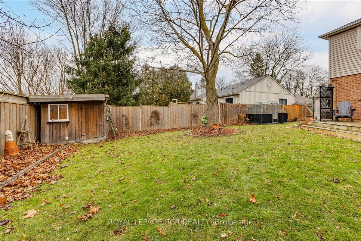
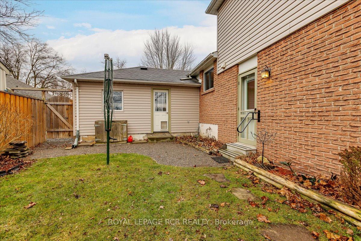
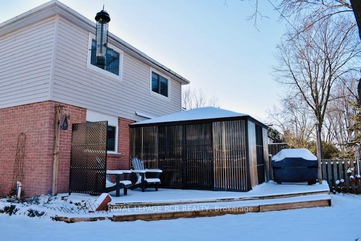
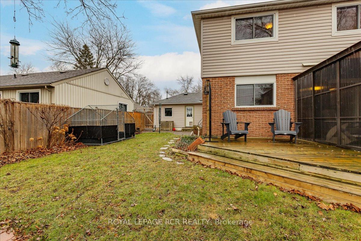
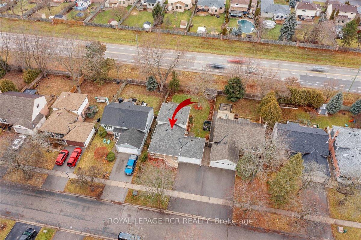
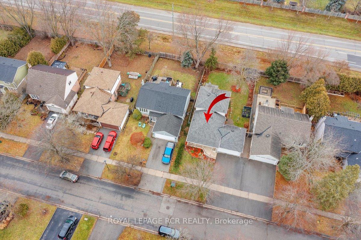
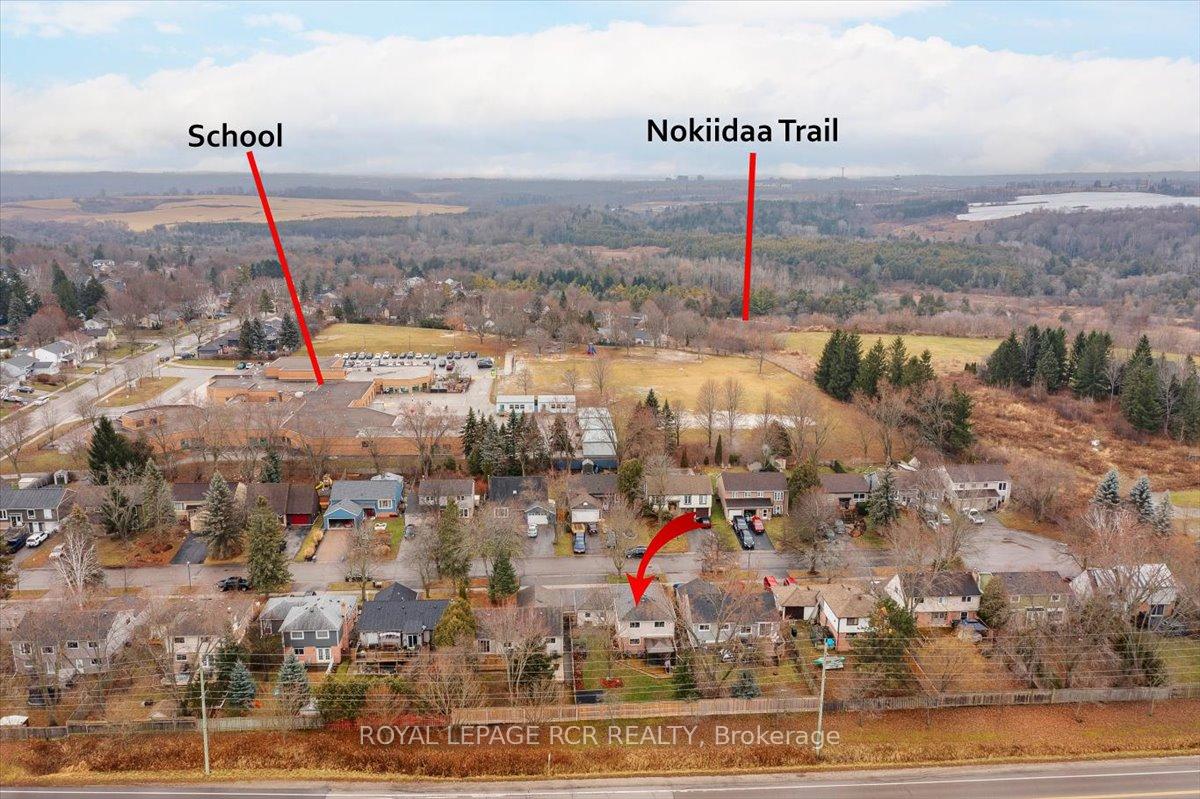
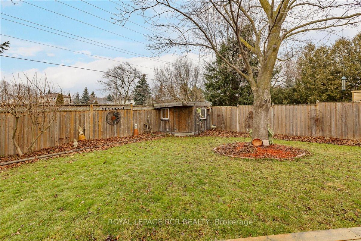
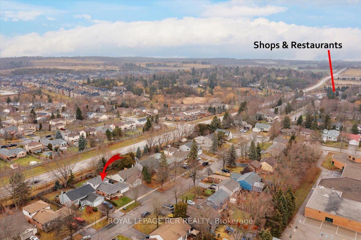
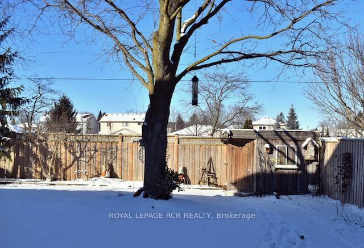
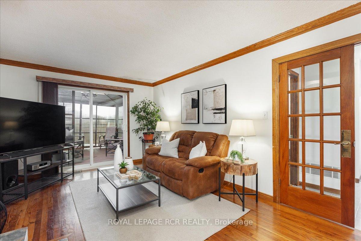
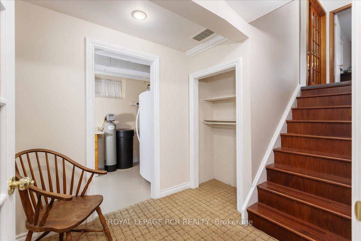
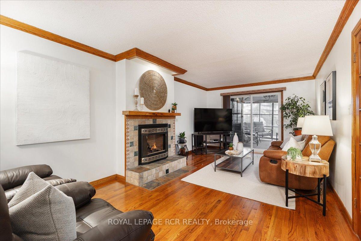
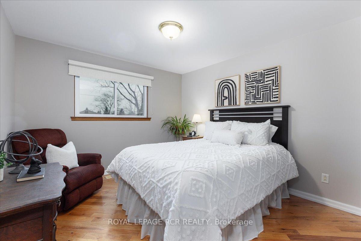
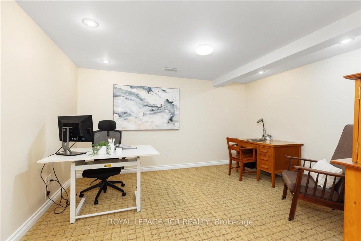
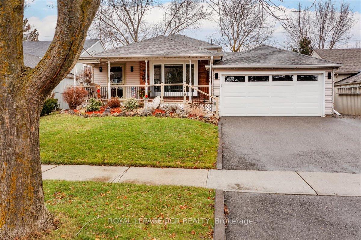
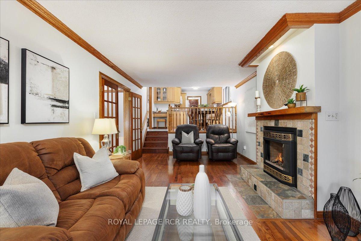
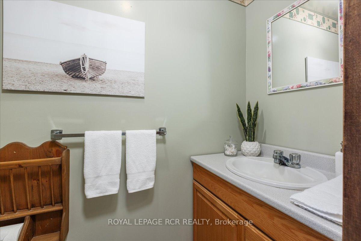
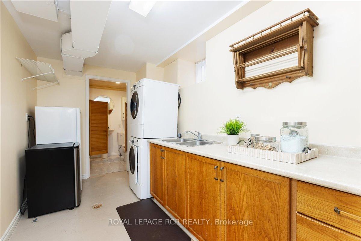
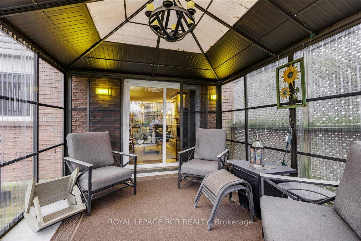
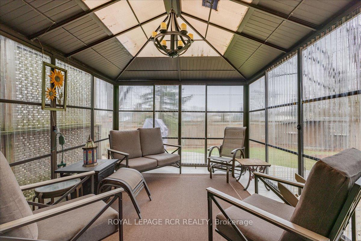
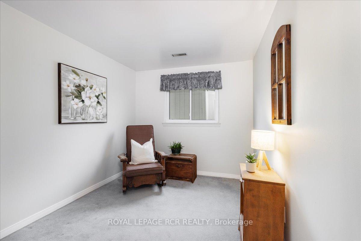
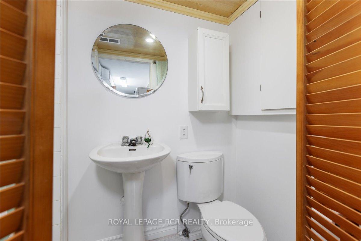











































| Nestled on a quiet, tree-lined street in the heart of Holland Landing, this beautifully maintained split-level home offers 4 bedrooms, 3 bathrooms, and a spacious, well-treed lot perfect for families. The updated kitchen is a chefs dream, while the cozy lower-level family room with a gas fireplace opens to a large deck and screened-in porch for year-round enjoyment. The lower level features a 4th bedroom, additional bathroom, and a separate side entrance, ideal for in-law potential or home office. Upstairs, enjoy three bright & sunny bedrooms and a shared bathroom. The finished basement offers a rec room/home office laundry room, and a 3-piece bathroom with a large storage area. Located minutes from the GO Train, Hwy 404, Newmarket, parks, schools, and the scenic Nokiidaa trail, this home offers both tranquility and convenience. |
| Extras: Kitchen (2003), Roof Shingles (2011), Windows (2001), Attic Insulation (2011), Gutter Guards (2011), Patio Door (2010), Furnace (2010), Main Bath (2009), Gas Frplc. (20008), Driveway (2018), Sunroom (2017), Tankless Hot Water Heater - 2015 |
| Price | $1,059,000 |
| Taxes: | $3973.73 |
| Address: | 116 Tyson Dr , East Gwillimbury, L9N 1B2, Ontario |
| Lot Size: | 50.03 x 123.07 (Feet) |
| Directions/Cross Streets: | Holland River Blvd/Tyson |
| Rooms: | 8 |
| Rooms +: | 1 |
| Bedrooms: | 4 |
| Bedrooms +: | |
| Kitchens: | 1 |
| Family Room: | Y |
| Basement: | Finished |
| Approximatly Age: | 31-50 |
| Property Type: | Detached |
| Style: | Backsplit 4 |
| Exterior: | Brick, Vinyl Siding |
| Garage Type: | Attached |
| (Parking/)Drive: | Pvt Double |
| Drive Parking Spaces: | 2 |
| Pool: | None |
| Approximatly Age: | 31-50 |
| Fireplace/Stove: | N |
| Heat Source: | Gas |
| Heat Type: | Forced Air |
| Central Air Conditioning: | Central Air |
| Central Vac: | N |
| Sewers: | Sewers |
| Water: | Municipal |
$
%
Years
This calculator is for demonstration purposes only. Always consult a professional
financial advisor before making personal financial decisions.
| Although the information displayed is believed to be accurate, no warranties or representations are made of any kind. |
| ROYAL LEPAGE RCR REALTY |
- Listing -1 of 0
|
|

Dir:
1-866-382-2968
Bus:
416-548-7854
Fax:
416-981-7184
| Virtual Tour | Book Showing | Email a Friend |
Jump To:
At a Glance:
| Type: | Freehold - Detached |
| Area: | York |
| Municipality: | East Gwillimbury |
| Neighbourhood: | Holland Landing |
| Style: | Backsplit 4 |
| Lot Size: | 50.03 x 123.07(Feet) |
| Approximate Age: | 31-50 |
| Tax: | $3,973.73 |
| Maintenance Fee: | $0 |
| Beds: | 4 |
| Baths: | 3 |
| Garage: | 0 |
| Fireplace: | N |
| Air Conditioning: | |
| Pool: | None |
Locatin Map:
Payment Calculator:

Listing added to your favorite list
Looking for resale homes?

By agreeing to Terms of Use, you will have ability to search up to 243875 listings and access to richer information than found on REALTOR.ca through my website.
- Color Examples
- Red
- Magenta
- Gold
- Black and Gold
- Dark Navy Blue And Gold
- Cyan
- Black
- Purple
- Gray
- Blue and Black
- Orange and Black
- Green
- Device Examples


