$1,599,000
Available - For Sale
Listing ID: N11896805
10 Meadow Vista Cres , East Gwillimbury, L9N 0T4, Ontario
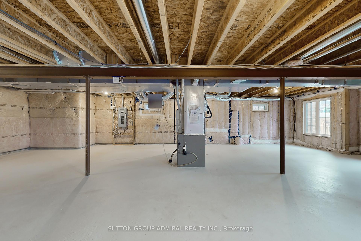
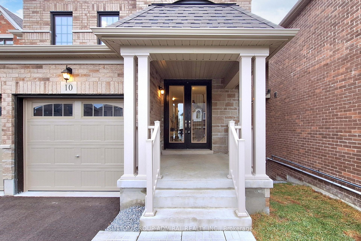
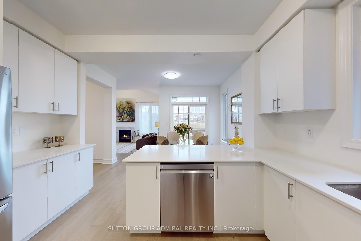
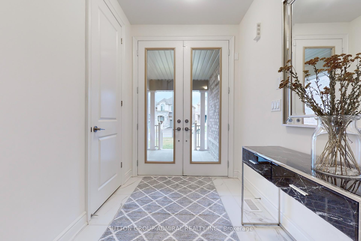
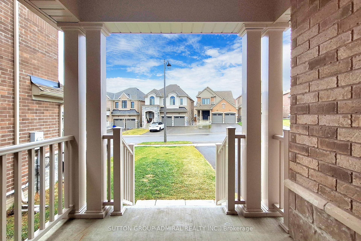
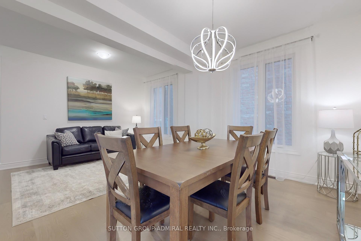
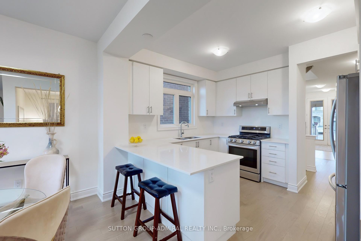
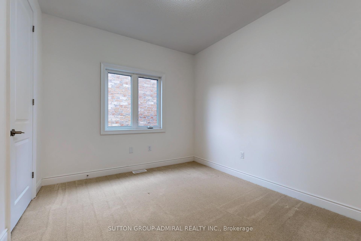
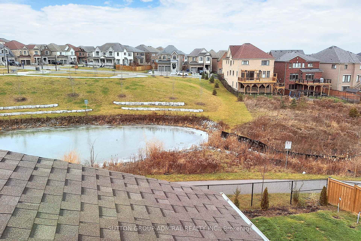
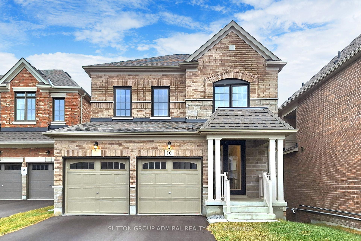
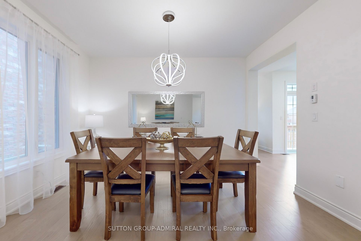
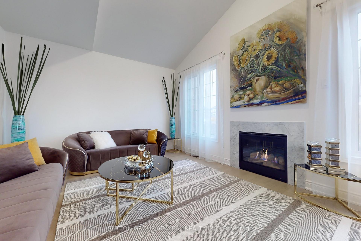
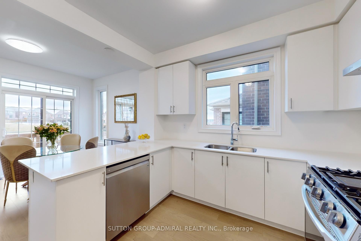
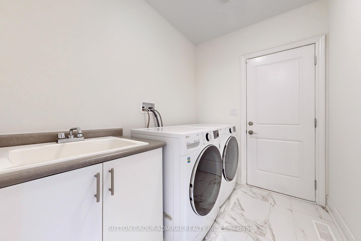
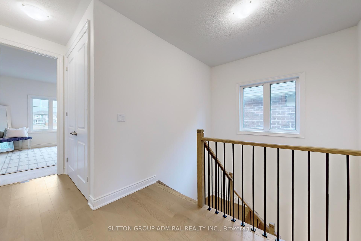
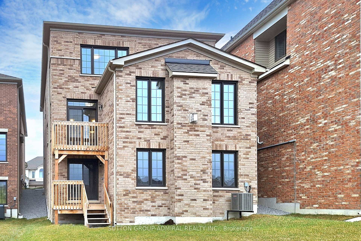
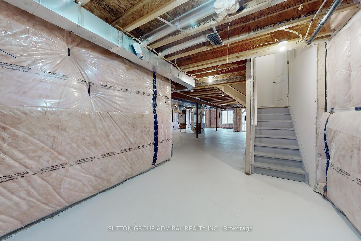
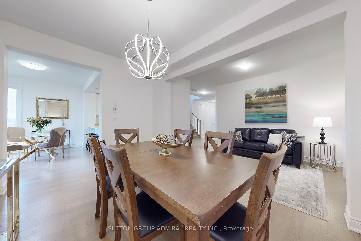
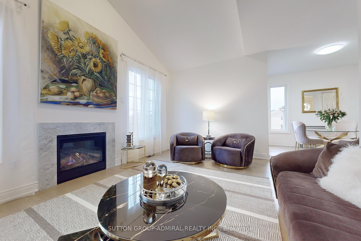
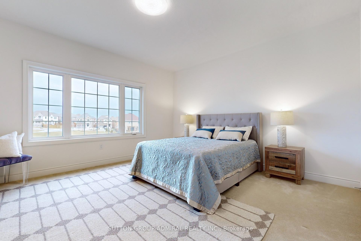
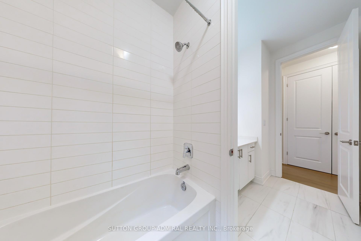
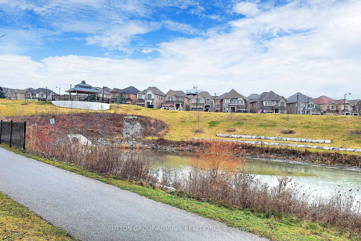
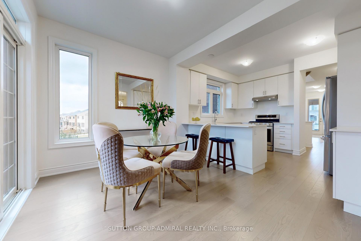
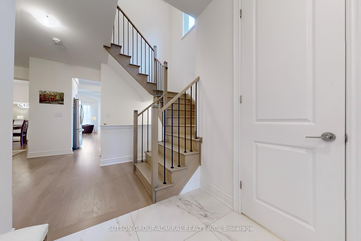
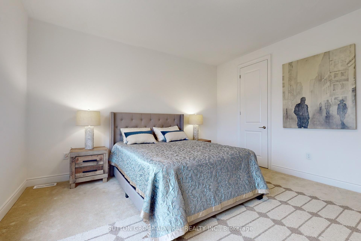
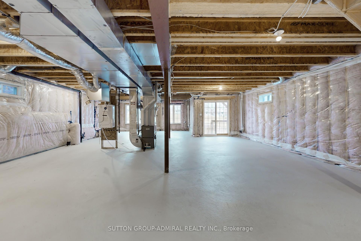
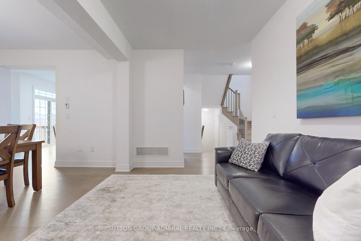
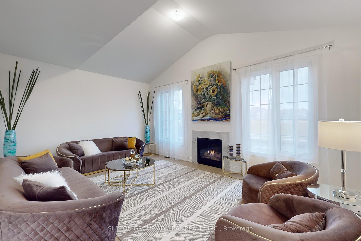
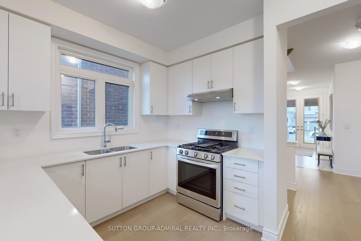
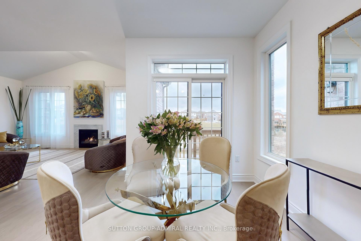
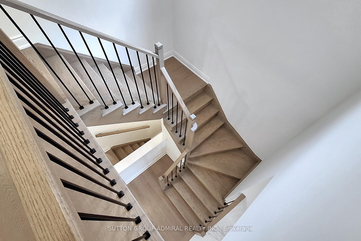
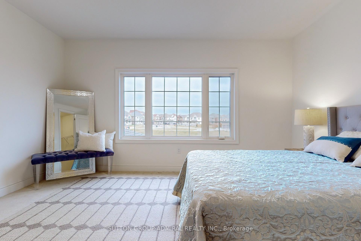
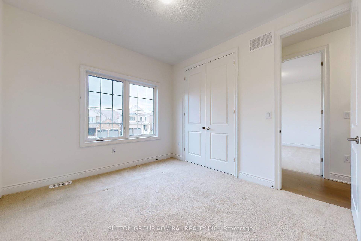
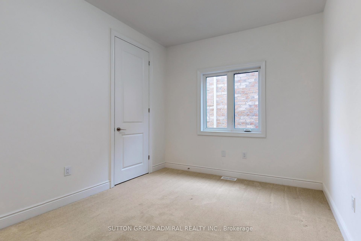
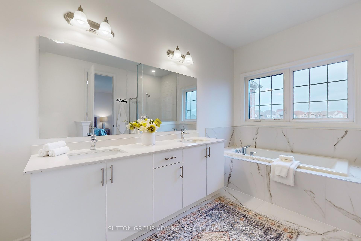
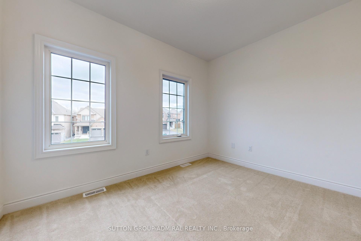
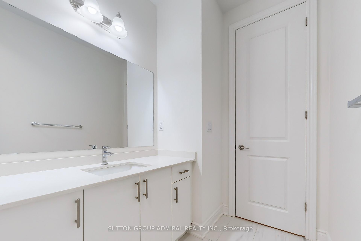
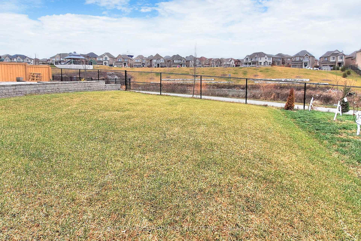
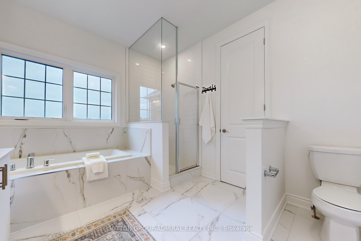
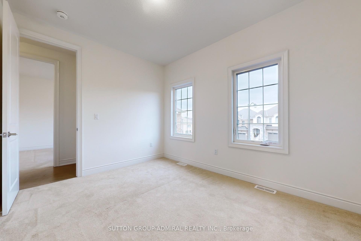
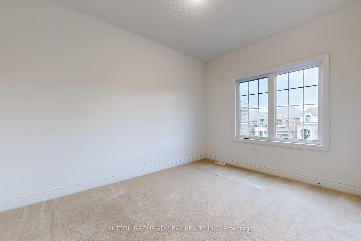









































| Absolutely Stunning 2 Years New Home on Pool Size Lot With Walk-Out Basement Is Located on A Quiet Court. Pool Size Lot, Walk-Out Basement. Beatiful Nature Retreat At The Back - Gorgeous Natural Landscapes With Pond Accented by Pagoda and Terraces, Walking Trails. West Eposure. Built By Great Gulf In Fast Growing Community Of Holland Landing, This Residence Provides access To Top-Rated Schools, Library, Parks, Community Centre And Convinient Amenities. Beautiful design and thoughtful layout create the perfect blend of style and comfort, combines luxury and convenience. 9Ft Ceiling On Main & 2nd Floors. 8Ft Doors Thru-out. High Quality Hardwood, Upgraded Tiles. Flooded with Natural Light From Large Windows Thru-out. Breathtaking Views Of Park from Family Room, Kitchen, Primary Bedroom. Airy Family Room W/Vaulted Ceiling up 11 Ft , Fireplace, Picturesque Windows Onto Green Space. Large Living/Dining Perfect For Family Get Together. Modern Kitchen W/Quartz C-Top, Pantry, Gas Stove, Breakfast Bar and Breakfast Area W/Walk-Out To Balcony. Luxury Master Br W/ 5Pc Ensuite,W/I Closet. All Bedrooms Are Good Queen Bedrooms Size. Daily essentials add matching convenience. 10-15 Minutes To Amenities: Go Station, Costco, Shopping, Upper Canada Mall, LA Fitness, Restaurants, HWY 400 & 404. Many Parks to Enjoy in East Gwillimbury. |
| Extras: S/S Gas Stove, Fridge, Dishwasher, Hood Fan. Washer & Dryers. Existing Light Fixtures. |
| Price | $1,599,000 |
| Taxes: | $5608.00 |
| Address: | 10 Meadow Vista Cres , East Gwillimbury, L9N 0T4, Ontario |
| Lot Size: | 37.44 x 140.50 (Feet) |
| Directions/Cross Streets: | Yonge & Dog Wood Blvd |
| Rooms: | 11 |
| Bedrooms: | 4 |
| Bedrooms +: | |
| Kitchens: | 1 |
| Family Room: | Y |
| Basement: | Full, W/O |
| Property Type: | Detached |
| Style: | 2-Storey |
| Exterior: | Brick, Stone |
| Garage Type: | Built-In |
| (Parking/)Drive: | Pvt Double |
| Drive Parking Spaces: | 4 |
| Pool: | None |
| Fireplace/Stove: | Y |
| Heat Source: | Gas |
| Heat Type: | Forced Air |
| Central Air Conditioning: | Central Air |
| Laundry Level: | Main |
| Sewers: | Sewers |
| Water: | Municipal |
$
%
Years
This calculator is for demonstration purposes only. Always consult a professional
financial advisor before making personal financial decisions.
| Although the information displayed is believed to be accurate, no warranties or representations are made of any kind. |
| SUTTON GROUP-ADMIRAL REALTY INC. |
- Listing -1 of 0
|
|

Dir:
1-866-382-2968
Bus:
416-548-7854
Fax:
416-981-7184
| Virtual Tour | Book Showing | Email a Friend |
Jump To:
At a Glance:
| Type: | Freehold - Detached |
| Area: | York |
| Municipality: | East Gwillimbury |
| Neighbourhood: | Holland Landing |
| Style: | 2-Storey |
| Lot Size: | 37.44 x 140.50(Feet) |
| Approximate Age: | |
| Tax: | $5,608 |
| Maintenance Fee: | $0 |
| Beds: | 4 |
| Baths: | 3 |
| Garage: | 0 |
| Fireplace: | Y |
| Air Conditioning: | |
| Pool: | None |
Locatin Map:
Payment Calculator:

Listing added to your favorite list
Looking for resale homes?

By agreeing to Terms of Use, you will have ability to search up to 243875 listings and access to richer information than found on REALTOR.ca through my website.
- Color Examples
- Red
- Magenta
- Gold
- Black and Gold
- Dark Navy Blue And Gold
- Cyan
- Black
- Purple
- Gray
- Blue and Black
- Orange and Black
- Green
- Device Examples


