$1,090,000
Available - For Sale
Listing ID: N11896689
401 Borden Ave , Newmarket, L3Y 5C1, Ontario
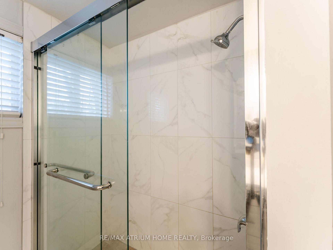
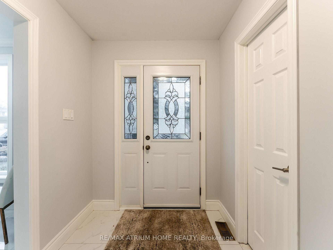
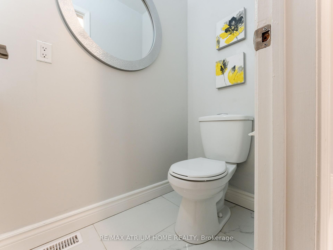
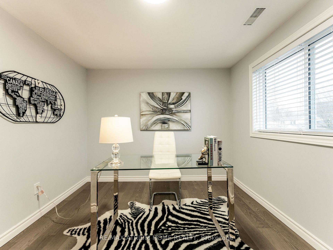
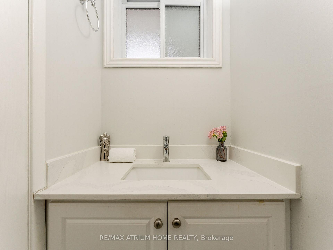
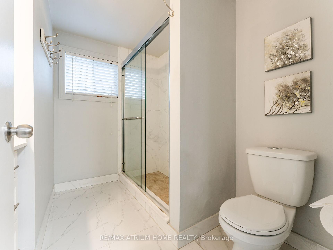
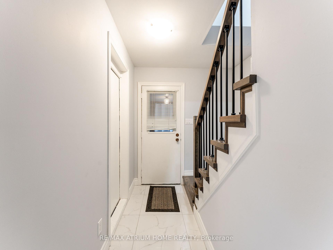
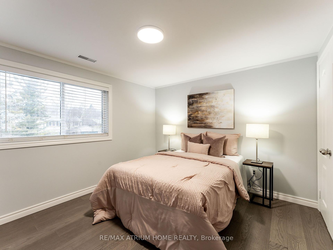
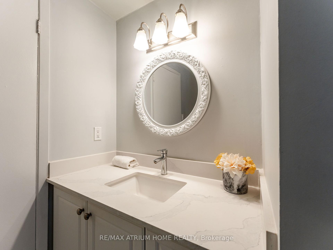
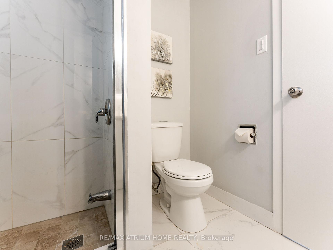
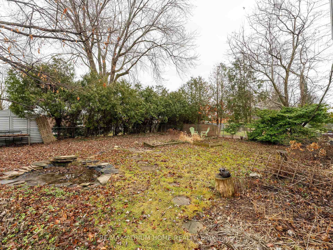
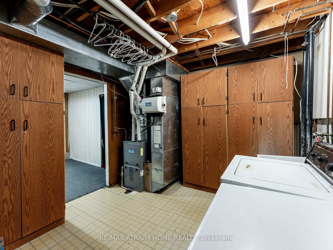
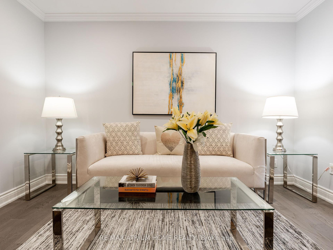
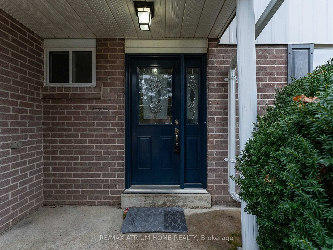
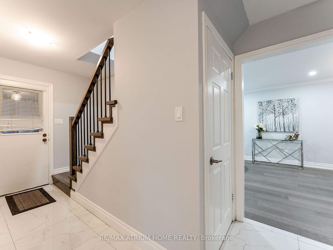
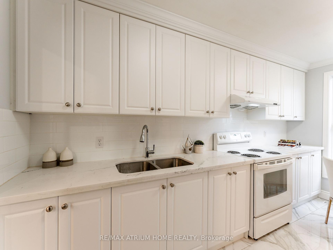
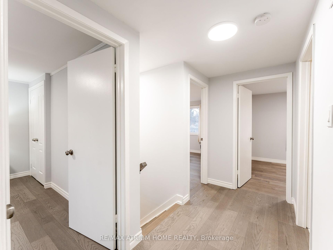
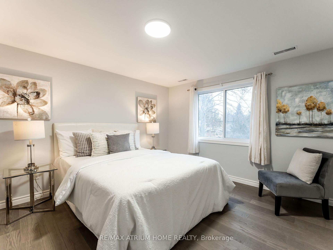
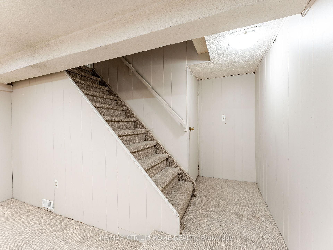
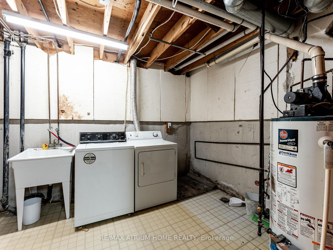
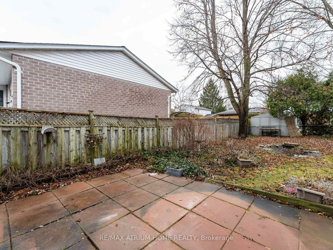
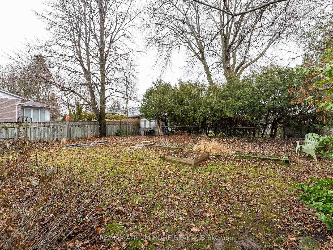
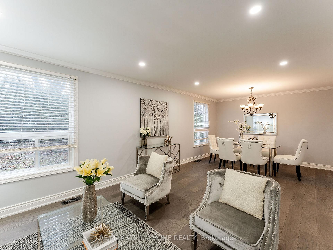
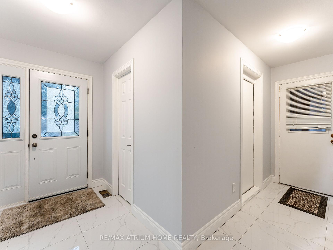
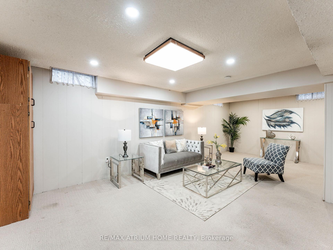
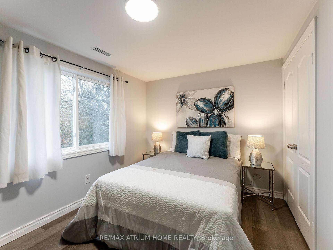
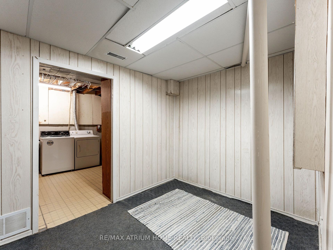
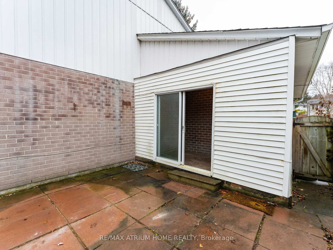
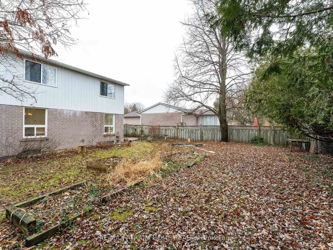
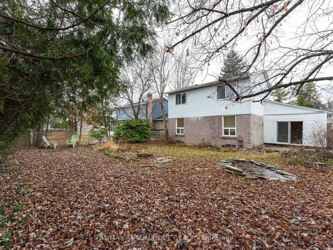
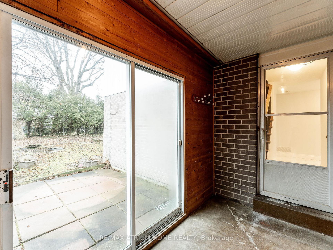
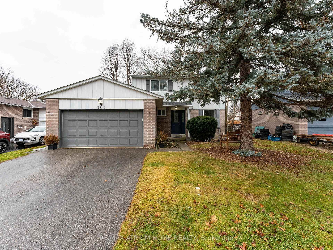
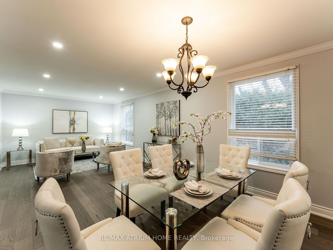
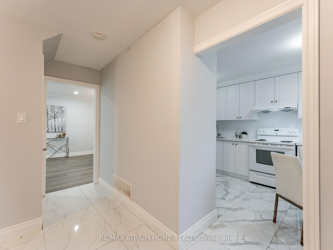
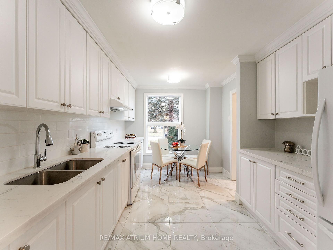
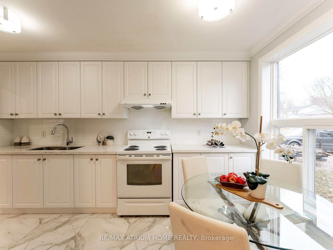
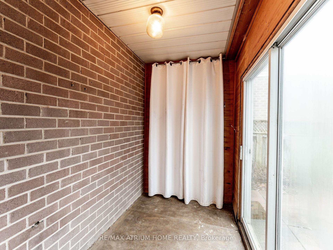
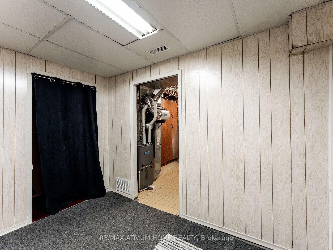
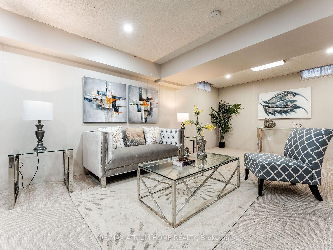
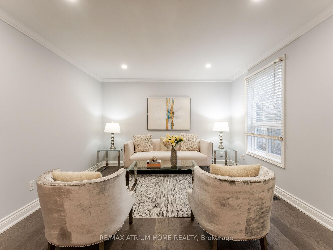
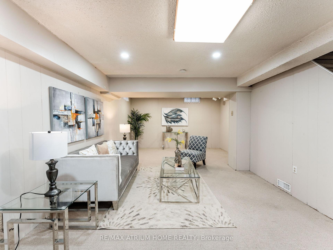









































| Brand new renovation 2 storey house located at the heart of Newmarket. conveniently located off Yonge St Just north Of Mulock. This 4 bedrms consists of eat in kitchen, brand New wood flooring on second floor in 4 bedrooms. Brand new 2' x 2' upgraded ceramic tiles in hallway leads to living room, dinning rm which has brand new 3/4" wood flooring installed. Stucco ceiling, crown moulding, LED spot lighting. New paint throughout. open concept design with large windows with plenty of natural light . This premium 51' x 110 ' private lot was great for family , friends gathering and entertaining. all amenities are available with the convenience of Yonge St puts shopping and transportation at your doorsteps, malls, schools, greenspace, rec and all services abound. beautiful detached double garage house is here now... |
| Extras: Fridge, Stove, Exhaust Fan, Microwave, Washer & Dryer. All ELFs, All Window Blinds. 2 Garage Remotes, brand new electrical panel installed at basement. |
| Price | $1,090,000 |
| Taxes: | $4538.36 |
| Address: | 401 Borden Ave , Newmarket, L3Y 5C1, Ontario |
| Lot Size: | 51.04 x 110.07 (Feet) |
| Acreage: | < .50 |
| Directions/Cross Streets: | Yonge St / William Roe |
| Rooms: | 7 |
| Rooms +: | 1 |
| Bedrooms: | 4 |
| Bedrooms +: | |
| Kitchens: | 1 |
| Family Room: | Y |
| Basement: | Finished, Full |
| Property Type: | Detached |
| Style: | 2-Storey |
| Exterior: | Alum Siding, Brick |
| Garage Type: | Attached |
| (Parking/)Drive: | Private |
| Drive Parking Spaces: | 4 |
| Pool: | None |
| Fireplace/Stove: | N |
| Heat Source: | Gas |
| Heat Type: | Forced Air |
| Central Air Conditioning: | Central Air |
| Central Vac: | N |
| Sewers: | Sewers |
| Water: | Municipal |
$
%
Years
This calculator is for demonstration purposes only. Always consult a professional
financial advisor before making personal financial decisions.
| Although the information displayed is believed to be accurate, no warranties or representations are made of any kind. |
| RE/MAX ATRIUM HOME REALTY |
- Listing -1 of 0
|
|

Dir:
1-866-382-2968
Bus:
416-548-7854
Fax:
416-981-7184
| Virtual Tour | Book Showing | Email a Friend |
Jump To:
At a Glance:
| Type: | Freehold - Detached |
| Area: | York |
| Municipality: | Newmarket |
| Neighbourhood: | Central Newmarket |
| Style: | 2-Storey |
| Lot Size: | 51.04 x 110.07(Feet) |
| Approximate Age: | |
| Tax: | $4,538.36 |
| Maintenance Fee: | $0 |
| Beds: | 4 |
| Baths: | 2 |
| Garage: | 0 |
| Fireplace: | N |
| Air Conditioning: | |
| Pool: | None |
Locatin Map:
Payment Calculator:

Listing added to your favorite list
Looking for resale homes?

By agreeing to Terms of Use, you will have ability to search up to 243875 listings and access to richer information than found on REALTOR.ca through my website.
- Color Examples
- Red
- Magenta
- Gold
- Black and Gold
- Dark Navy Blue And Gold
- Cyan
- Black
- Purple
- Gray
- Blue and Black
- Orange and Black
- Green
- Device Examples


