$915,000
Available - For Sale
Listing ID: N11896035
19621 Centre St , East Gwillimbury, L0G 1M0, Ontario
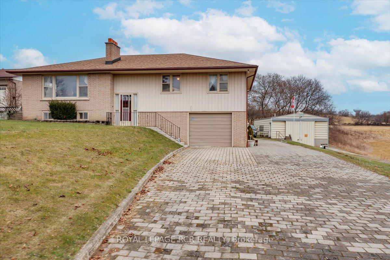
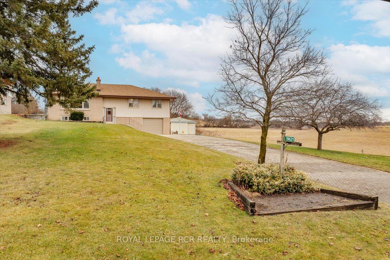
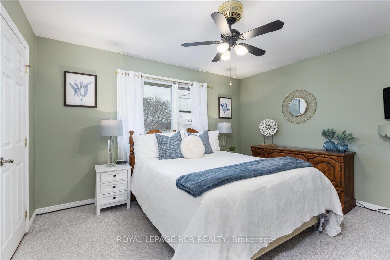
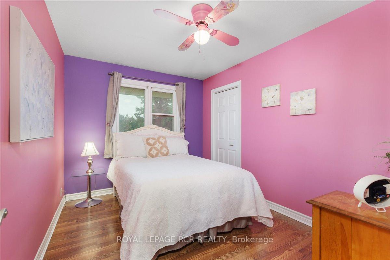
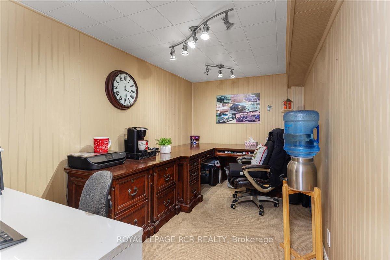
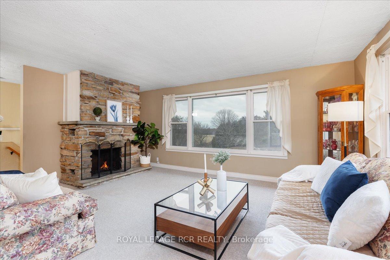
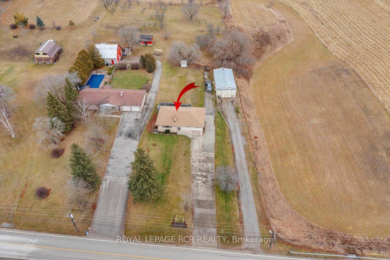
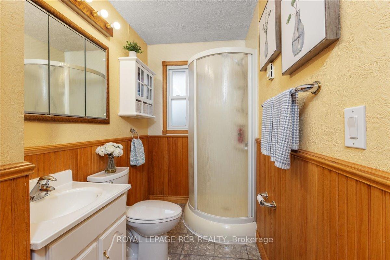
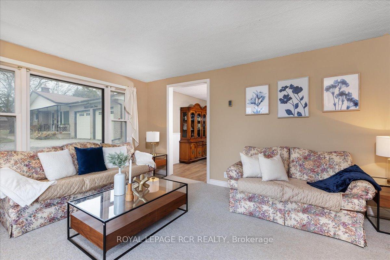
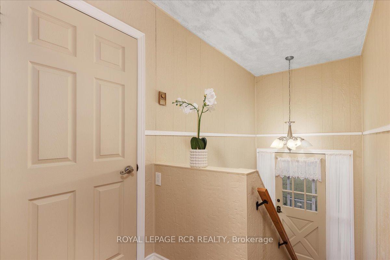
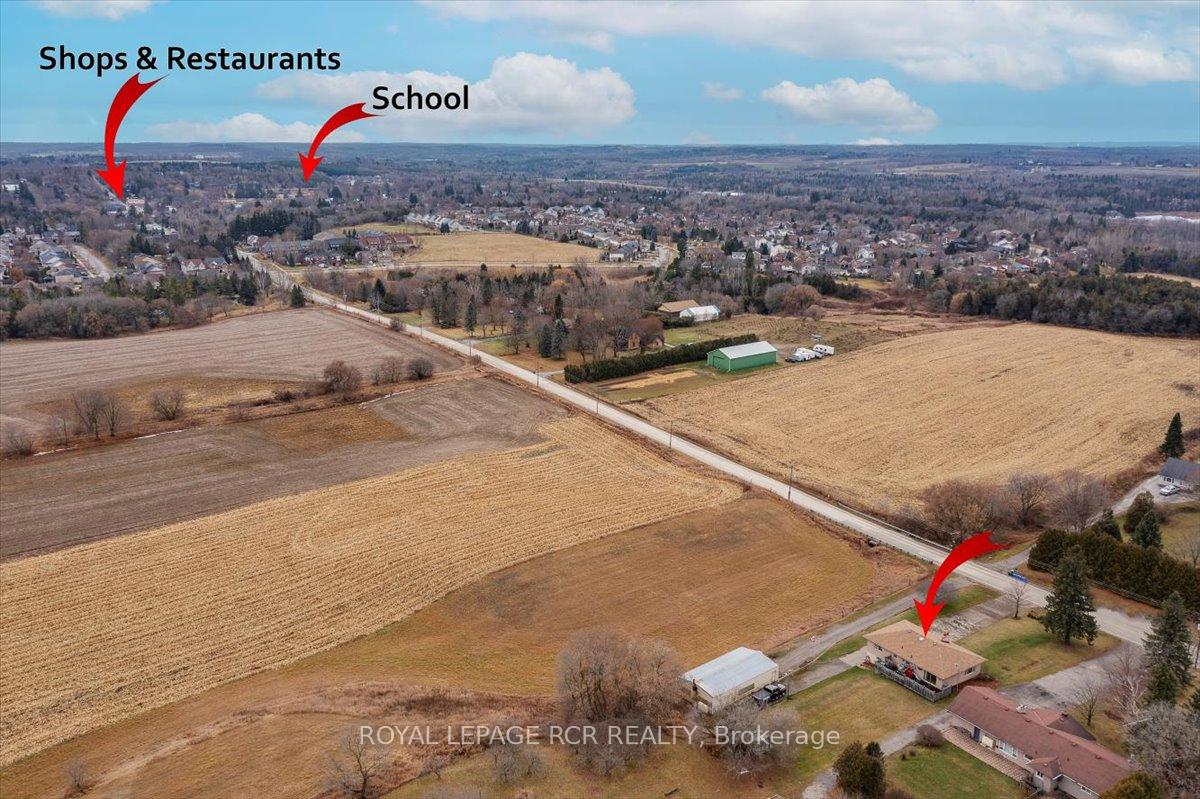
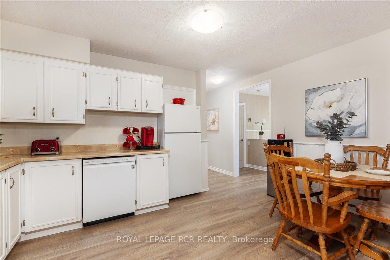
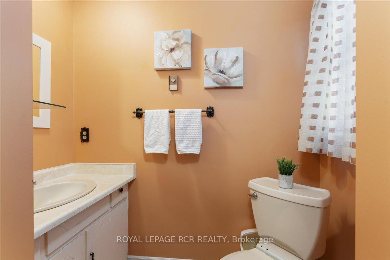
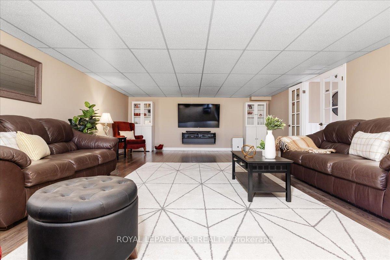
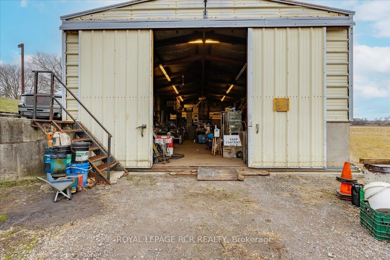
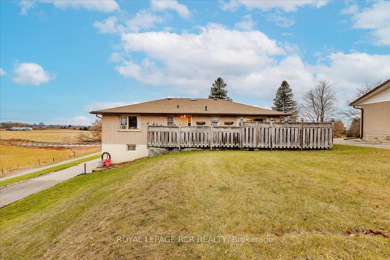

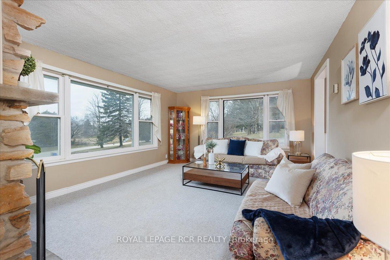
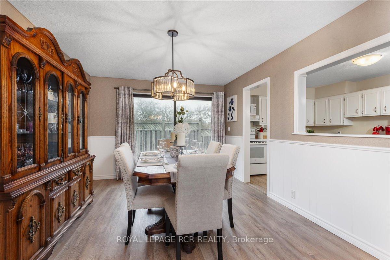
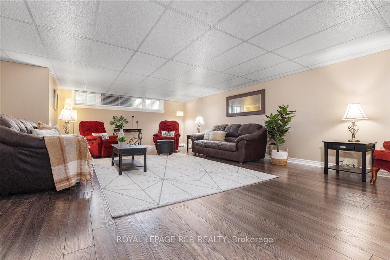
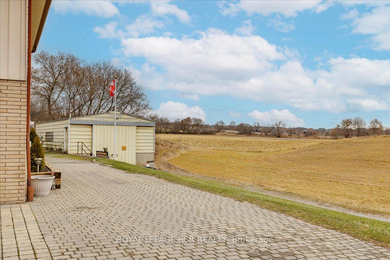
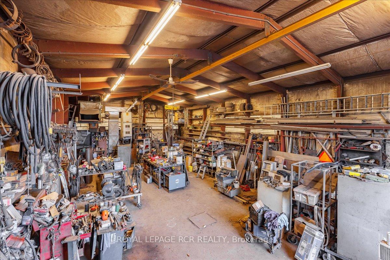
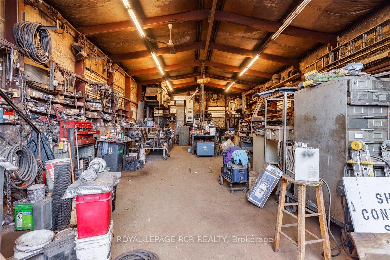
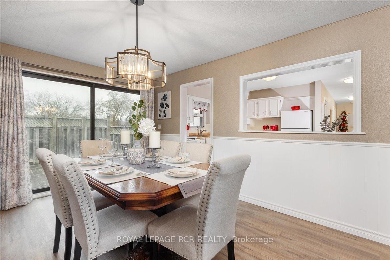
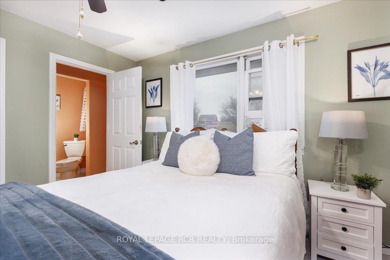
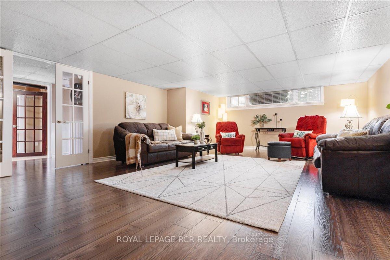
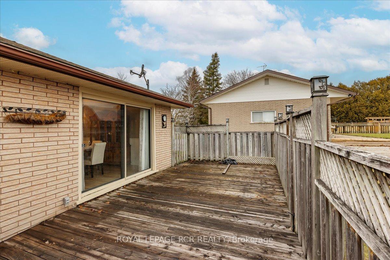
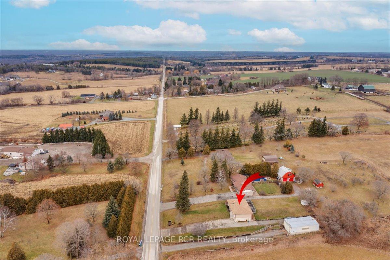
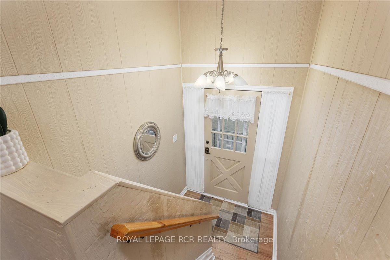
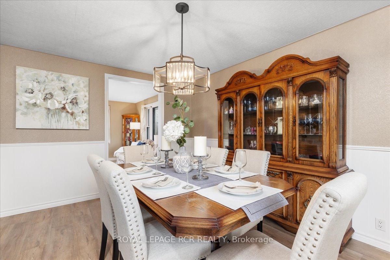
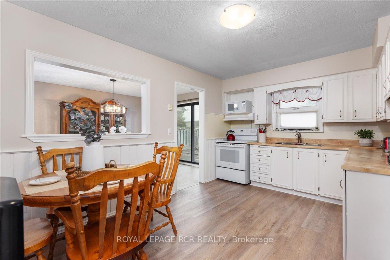
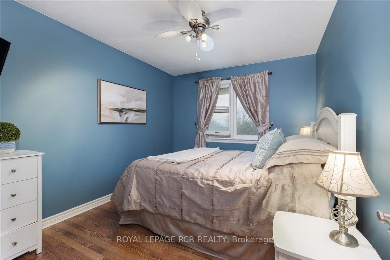
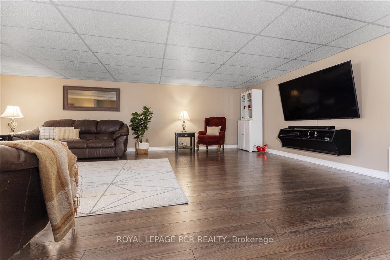
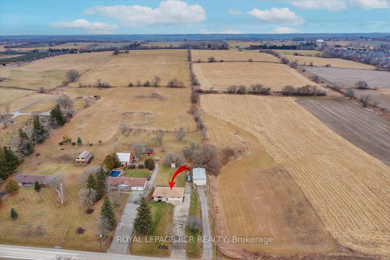
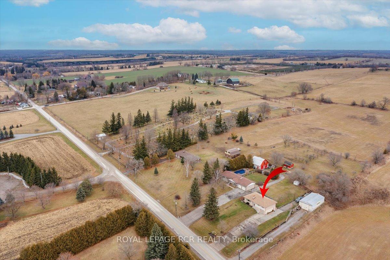
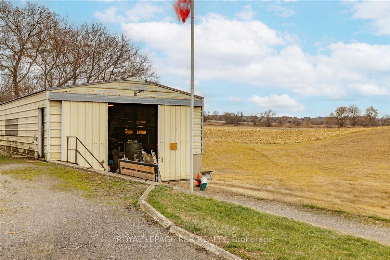




































| Welcome to 19621 Centre Street Mt. Albert. Get into the market in this perfect 3 b/r raised-bungalow. No neighbours to one side or behind, overlooking rolling hills and fields and only 1 minute from town. Need some extra storage or a shop, or have a hobby that needs some extra space? A massive 24ft x 48ft heated workshop with 12ft doors, separate 200amp service, poured concrete foundation and walls and a separate driveway are included in this property with lots of room to store extra vehicles and toys. The main level of this home is warm and bright with large windows, eat-in kitchen, dining room with walk-out to large deck. 3 good sized b/r's, primary with ensuite and an inviting living room overlooking 110ft wide front yard. Lower level is partially above-grade with a huge rec room, a great place for the kids to have their own space and features a walk-out from laundry room to heated garage and side entrance with inlaw set-up possibilities. Get into the housing market now! |
| Extras: 14 Minutes to 404 highway, great value in this property. |
| Price | $915,000 |
| Taxes: | $5202.32 |
| Address: | 19621 Centre St , East Gwillimbury, L0G 1M0, Ontario |
| Lot Size: | 110.00 x 250.20 (Feet) |
| Directions/Cross Streets: | Mt. Albert Road and Centre St. |
| Rooms: | 6 |
| Rooms +: | 3 |
| Bedrooms: | 3 |
| Bedrooms +: | |
| Kitchens: | 1 |
| Family Room: | N |
| Basement: | Fin W/O, Full |
| Property Type: | Detached |
| Style: | Bungalow-Raised |
| Exterior: | Brick |
| Garage Type: | Built-In |
| (Parking/)Drive: | Pvt Double |
| Drive Parking Spaces: | 20 |
| Pool: | None |
| Property Features: | Clear View, Library, Park, Rec Centre, School, School Bus Route |
| Fireplace/Stove: | N |
| Heat Source: | Electric |
| Heat Type: | Radiant |
| Central Air Conditioning: | Window Unit |
| Sewers: | Septic |
| Water: | Well |
$
%
Years
This calculator is for demonstration purposes only. Always consult a professional
financial advisor before making personal financial decisions.
| Although the information displayed is believed to be accurate, no warranties or representations are made of any kind. |
| ROYAL LEPAGE RCR REALTY |
- Listing -1 of 0
|
|

Dir:
1-866-382-2968
Bus:
416-548-7854
Fax:
416-981-7184
| Virtual Tour | Book Showing | Email a Friend |
Jump To:
At a Glance:
| Type: | Freehold - Detached |
| Area: | York |
| Municipality: | East Gwillimbury |
| Neighbourhood: | Mt Albert |
| Style: | Bungalow-Raised |
| Lot Size: | 110.00 x 250.20(Feet) |
| Approximate Age: | |
| Tax: | $5,202.32 |
| Maintenance Fee: | $0 |
| Beds: | 3 |
| Baths: | 2 |
| Garage: | 0 |
| Fireplace: | N |
| Air Conditioning: | |
| Pool: | None |
Locatin Map:
Payment Calculator:

Listing added to your favorite list
Looking for resale homes?

By agreeing to Terms of Use, you will have ability to search up to 243875 listings and access to richer information than found on REALTOR.ca through my website.
- Color Examples
- Red
- Magenta
- Gold
- Black and Gold
- Dark Navy Blue And Gold
- Cyan
- Black
- Purple
- Gray
- Blue and Black
- Orange and Black
- Green
- Device Examples


