$2,600
Available - For Rent
Listing ID: E9416058
22 Millmere Dr , Toronto, M1G 2B1, Ontario
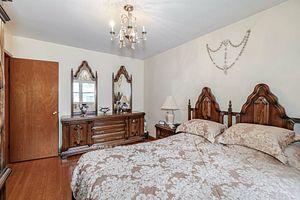
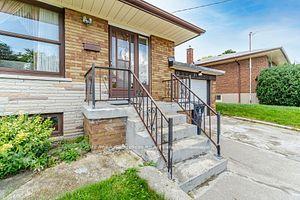
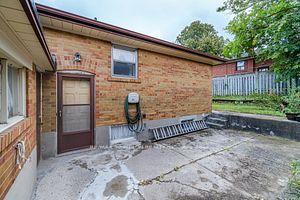
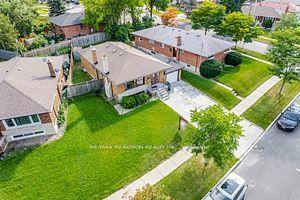
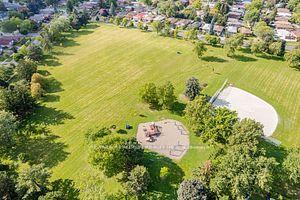
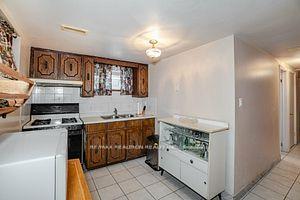
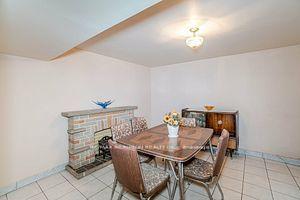
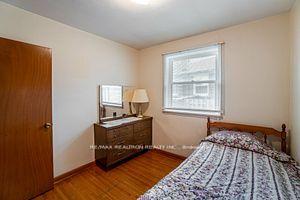

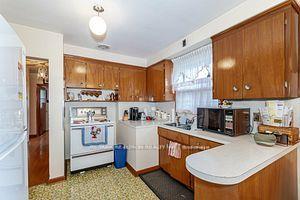
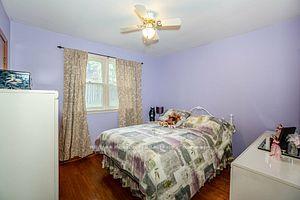

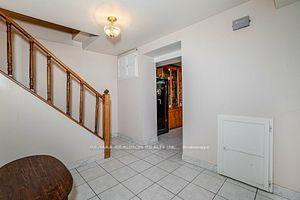
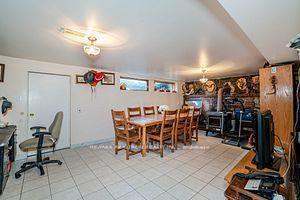
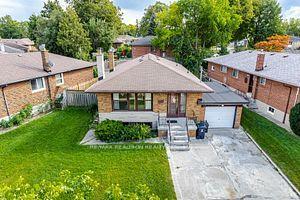
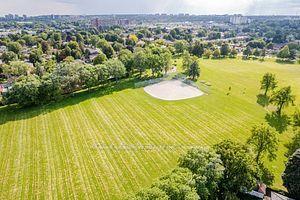
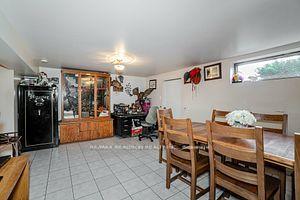
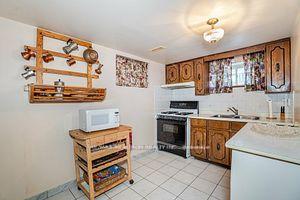
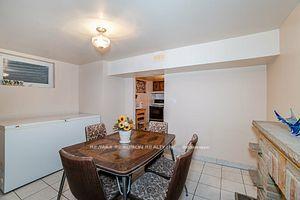
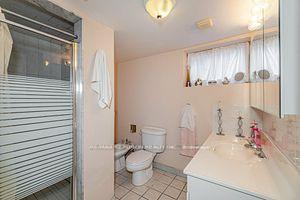
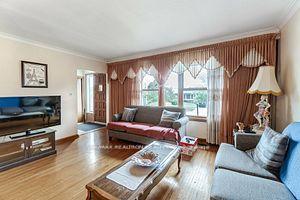
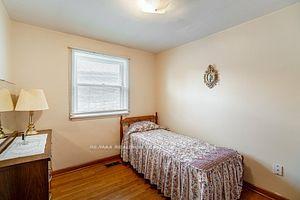
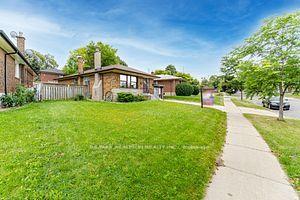
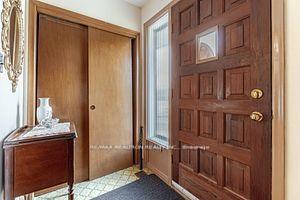
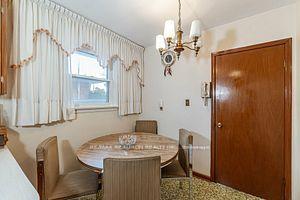
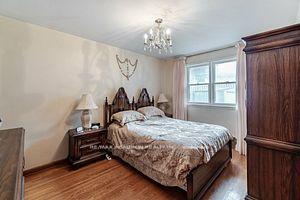
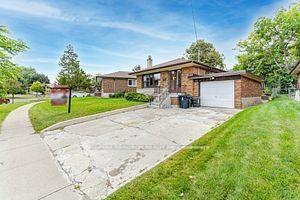
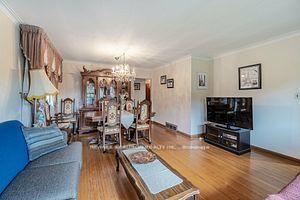
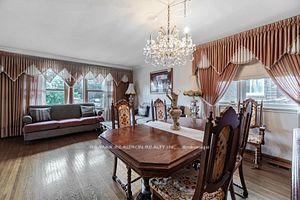
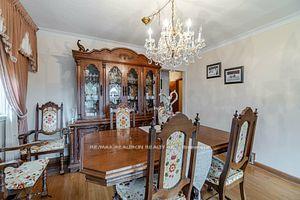






























| Bright Beautiful Bungalow(Main Floor) In Desirable Location. Finished Walk-Out Ceramic Floor Basement With Bedroom, Full Bath & Kitchen. Sunlit Large Backyard, Closets and Large Windows in All Rooms. Doorstep To Densgrove Park/Ttc. Walk To Schools/Shops/Restaurant/Golf. Main Level Mostly Stained Hardwood Floor Throughout, Huge Kitchen With Independent Family Size Breakfast Area, Central Air System. please note that house measurements are as follows : 65.2ft x 100.18 x 35.04 x 105.3 |
| Price | $2,600 |
| Address: | 22 Millmere Dr , Toronto, M1G 2B1, Ontario |
| Directions/Cross Streets: | Brimorton/Scarborough Golfclub |
| Rooms: | 6 |
| Bedrooms: | 3 |
| Bedrooms +: | |
| Kitchens: | 1 |
| Family Room: | N |
| Basement: | Apartment |
| Furnished: | N |
| Property Type: | Detached |
| Style: | Bungalow |
| Exterior: | Brick |
| Garage Type: | Attached |
| (Parking/)Drive: | Pvt Double |
| Drive Parking Spaces: | 4 |
| Pool: | None |
| Private Entrance: | Y |
| Laundry Access: | Ensuite |
| Fireplace/Stove: | N |
| Heat Source: | Gas |
| Heat Type: | Forced Air |
| Central Air Conditioning: | Central Air |
| Laundry Level: | Lower |
| Elevator Lift: | N |
| Sewers: | Sewers |
| Water: | Municipal |
| Although the information displayed is believed to be accurate, no warranties or representations are made of any kind. |
| RE/MAX REALTRON REALTY INC. |
- Listing -1 of 0
|
|

Dir:
1-866-382-2968
Bus:
416-548-7854
Fax:
416-981-7184
| Book Showing | Email a Friend |
Jump To:
At a Glance:
| Type: | Freehold - Detached |
| Area: | Toronto |
| Municipality: | Toronto |
| Neighbourhood: | Woburn |
| Style: | Bungalow |
| Lot Size: | x () |
| Approximate Age: | |
| Tax: | $0 |
| Maintenance Fee: | $0 |
| Beds: | 3 |
| Baths: | 1 |
| Garage: | 0 |
| Fireplace: | N |
| Air Conditioning: | |
| Pool: | None |
Locatin Map:

Listing added to your favorite list
Looking for resale homes?

By agreeing to Terms of Use, you will have ability to search up to 243875 listings and access to richer information than found on REALTOR.ca through my website.
- Color Examples
- Red
- Magenta
- Gold
- Black and Gold
- Dark Navy Blue And Gold
- Cyan
- Black
- Purple
- Gray
- Blue and Black
- Orange and Black
- Green
- Device Examples


