$774,990
Available - For Sale
Listing ID: E11899650
1256 Eldorado Ave , Oshawa, L1K 1G3, Ontario
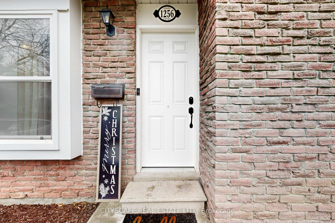
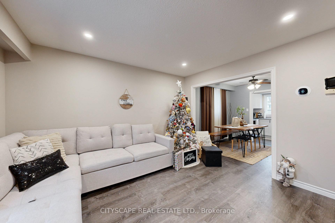
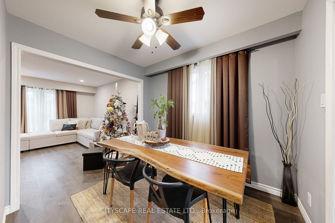
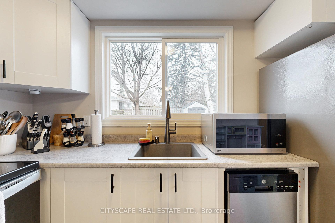
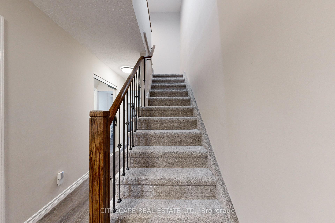
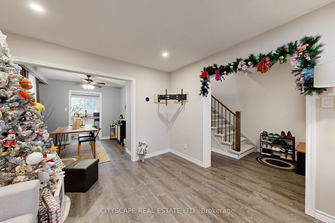
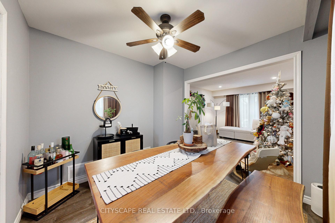
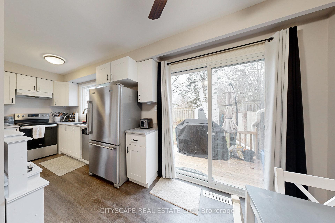
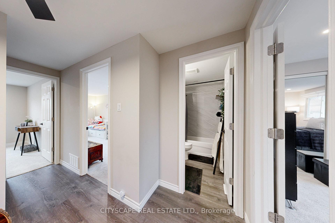
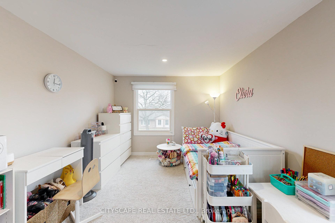
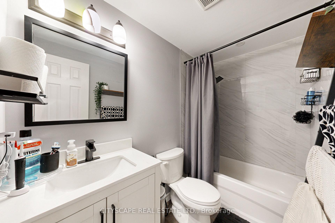
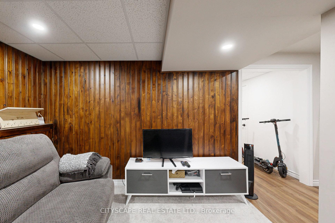
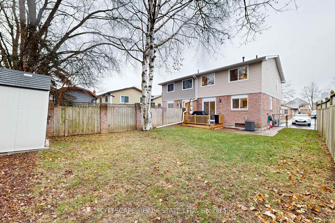
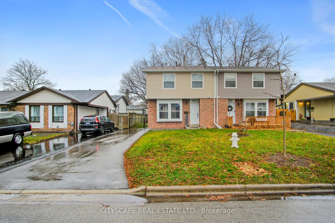
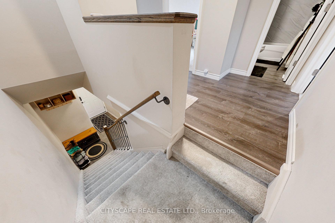
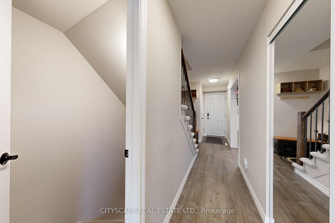
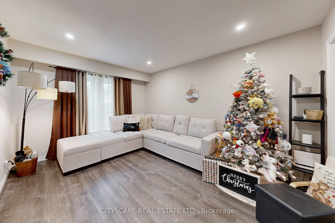
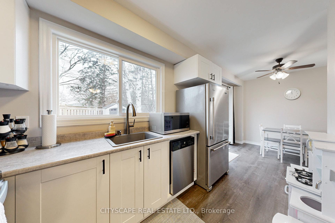
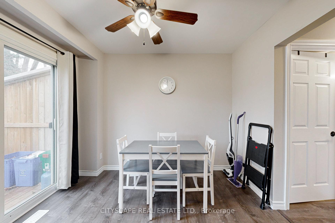
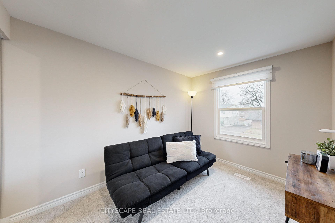
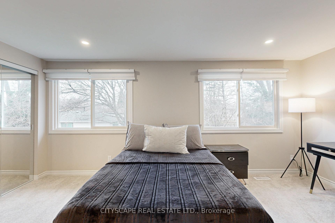
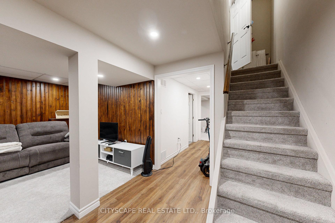
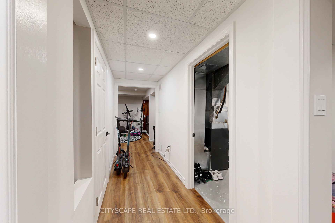
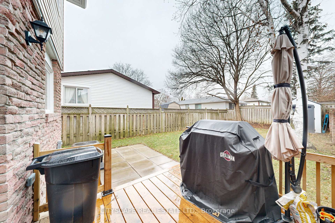
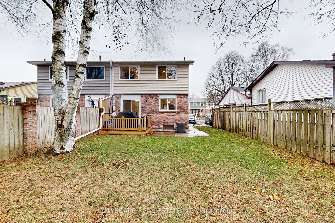
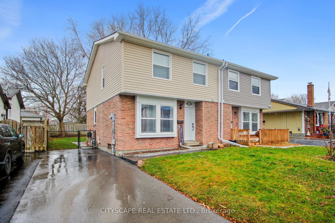
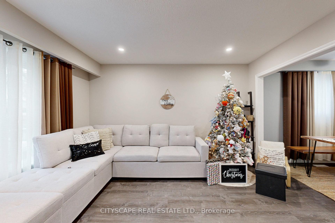
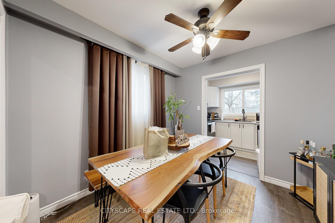
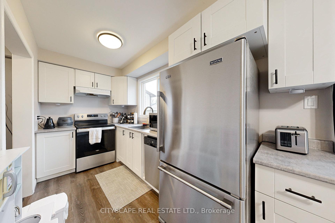
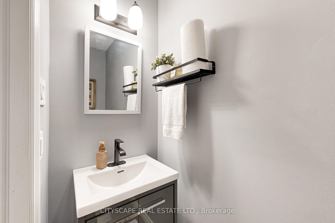
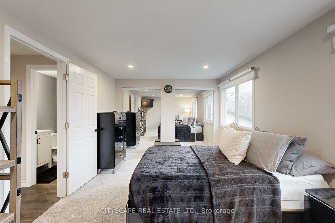

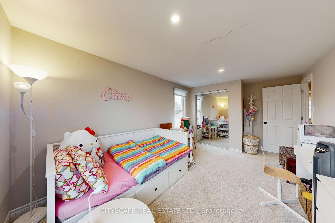
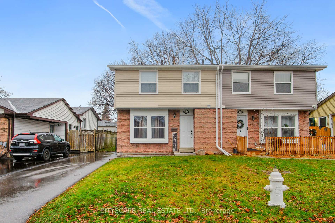
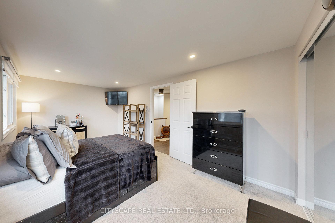
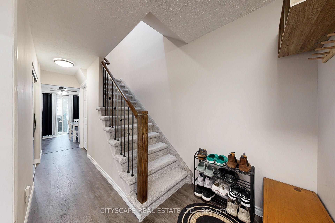
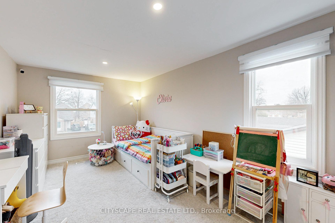
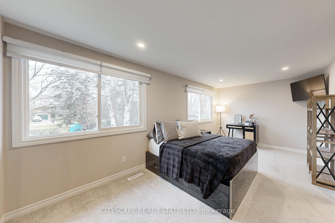
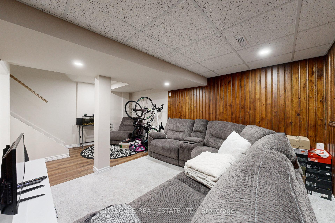
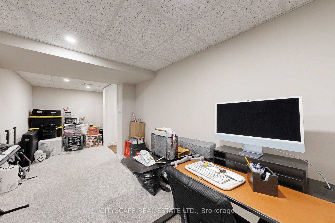
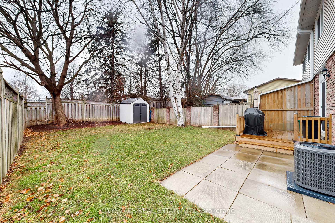
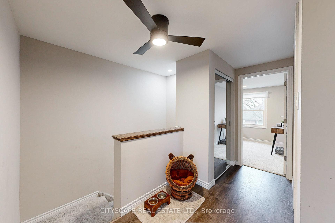
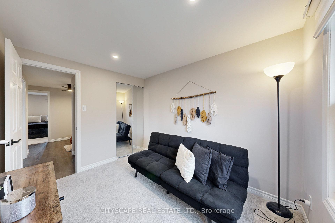
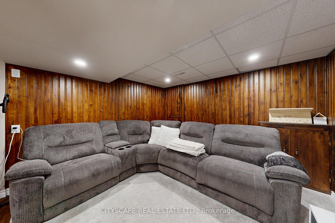
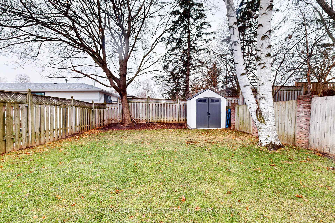













































| Gorgeous Fully Renovated 3+1 Bed Semi-Detached Home In East Oshawa! This Home Has Been Meticulously Upgraded With Over $100,000 In Renovations, Ensuring Modern Comfort & Style. Truly No Detail Overlooked! The Open And Inviting Layout Flows Effortlessly Into The Living & Dining Areas, Illuminated By Pot Lights (2022) That Add A Warm, Sophisticated Touch. Newer Kitchen With Stainless Steel Appliances (2022), Overlooks The Fully Fenced Backyard With A Beautiful Deck & A Practical Shed. Upstairs, The Bedrooms Offer Cozy Retreats, Complete With Mirrored Closet Doors (2022), While The Bathrooms Have Been Beautifully Redone With Modern Fixtures & Finishes. A Fully Finished Basement (2022) Provides Tons Of Additional Living Space Perfect For A Family Room, Office, Entertainment Area, or All Of The Above. The Den Can Easily Be Converted Into A Room. Outdoor Living Is Just As Impressive With A Newer Deck (2022) Creating A Private Oasis In The Fully Fenced Backyard. This Space Is Ideal For Summer Barbecues, Gardening, Or Simply Unwinding After A Long Day. Beyond The Impressive List Of Upgrades, This Home Is Ideally Located Near Schools, Shopping, & Transit, Making It A Convenient Choice For Families & Professionals Alike. This Is More Than A Home, Its A Lifestyle Upgrade! Don't Miss The Opportunity To Own A Property That Perfectly Blends Style, Comfort, And Convenience. This Is A Must-See Home That Wont Stay On The Market For Long! |
| Extras: Tons Of Recent Upgrades, Stainless Steel Fridge & Stove (2022), Windows (2022), AC (2022), Siding & Eavestrough (2022), Laminate Flooring & Broadloom (2022), Driveway (2022), Bedroom & Living Room Pot Lights (2022) |
| Price | $774,990 |
| Taxes: | $3622.31 |
| Address: | 1256 Eldorado Ave , Oshawa, L1K 1G3, Ontario |
| Lot Size: | 30.00 x 100.00 (Feet) |
| Directions/Cross Streets: | Townline Rd / Adelaide Ave E |
| Rooms: | 6 |
| Rooms +: | 2 |
| Bedrooms: | 3 |
| Bedrooms +: | 1 |
| Kitchens: | 1 |
| Family Room: | N |
| Basement: | Finished |
| Property Type: | Semi-Detached |
| Style: | 2-Storey |
| Exterior: | Brick, Vinyl Siding |
| Garage Type: | None |
| (Parking/)Drive: | Private |
| Drive Parking Spaces: | 2 |
| Pool: | None |
| Fireplace/Stove: | N |
| Heat Source: | Gas |
| Heat Type: | Forced Air |
| Central Air Conditioning: | Central Air |
| Sewers: | Sewers |
| Water: | Municipal |
$
%
Years
This calculator is for demonstration purposes only. Always consult a professional
financial advisor before making personal financial decisions.
| Although the information displayed is believed to be accurate, no warranties or representations are made of any kind. |
| CITYSCAPE REAL ESTATE LTD. |
- Listing -1 of 0
|
|

Dir:
1-866-382-2968
Bus:
416-548-7854
Fax:
416-981-7184
| Virtual Tour | Book Showing | Email a Friend |
Jump To:
At a Glance:
| Type: | Freehold - Semi-Detached |
| Area: | Durham |
| Municipality: | Oshawa |
| Neighbourhood: | Eastdale |
| Style: | 2-Storey |
| Lot Size: | 30.00 x 100.00(Feet) |
| Approximate Age: | |
| Tax: | $3,622.31 |
| Maintenance Fee: | $0 |
| Beds: | 3+1 |
| Baths: | 2 |
| Garage: | 0 |
| Fireplace: | N |
| Air Conditioning: | |
| Pool: | None |
Locatin Map:
Payment Calculator:

Listing added to your favorite list
Looking for resale homes?

By agreeing to Terms of Use, you will have ability to search up to 243875 listings and access to richer information than found on REALTOR.ca through my website.
- Color Examples
- Red
- Magenta
- Gold
- Black and Gold
- Dark Navy Blue And Gold
- Cyan
- Black
- Purple
- Gray
- Blue and Black
- Orange and Black
- Green
- Device Examples


