$1,950
Available - For Rent
Listing ID: E11899514
404 Trent St West , Whitby, L1N 1M5, Ontario
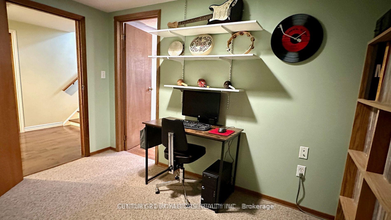
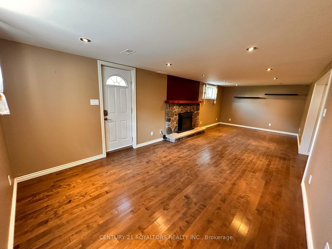
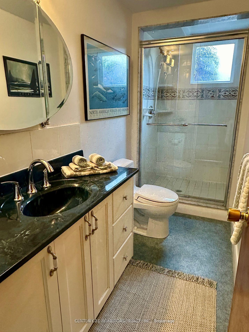
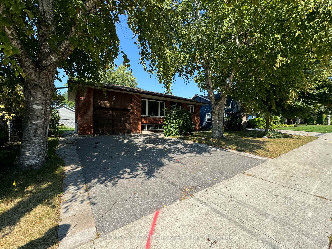
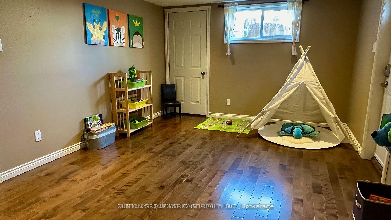
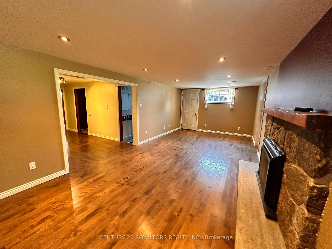
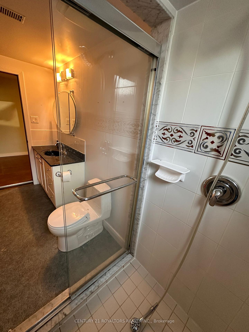
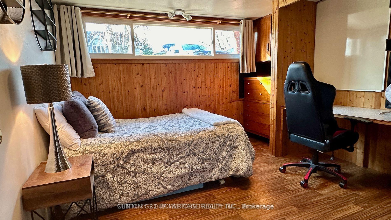
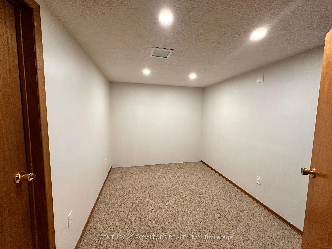
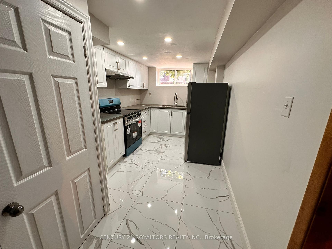
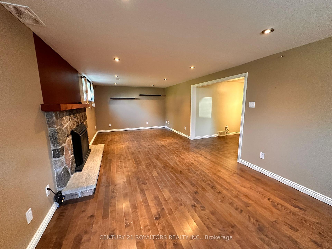
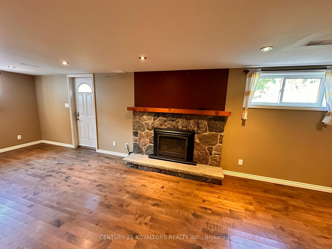
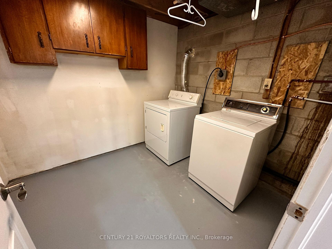
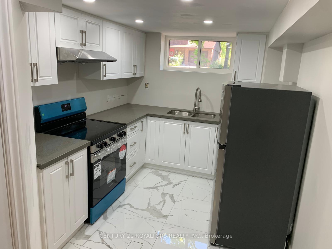
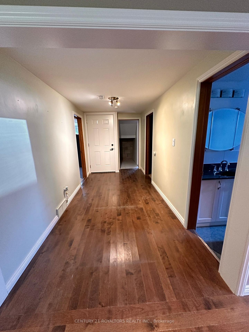
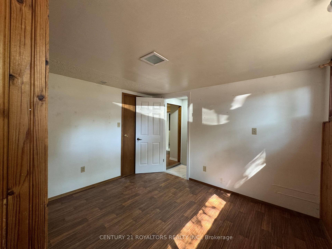
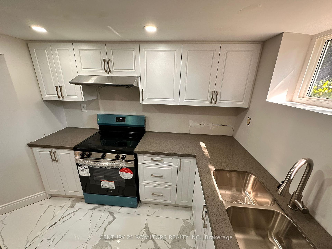
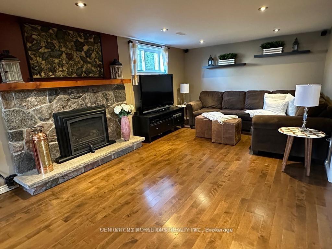
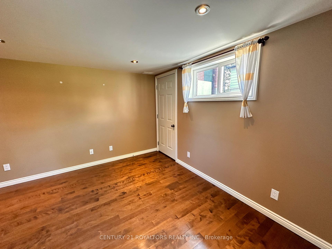
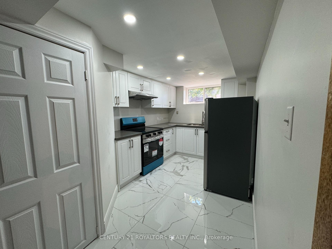
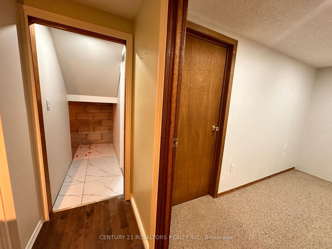
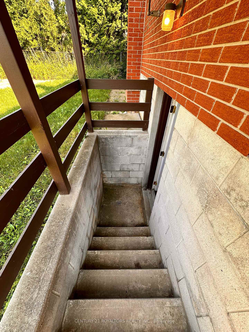
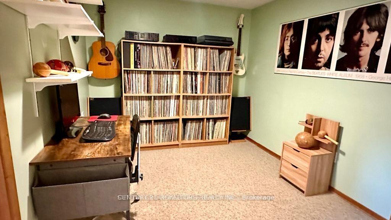
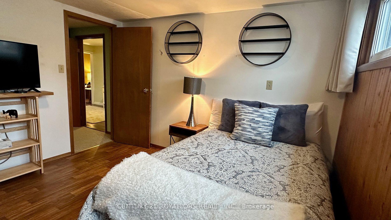
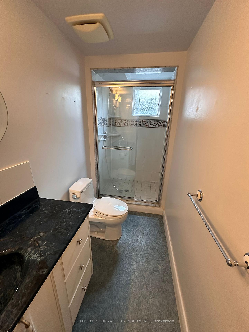
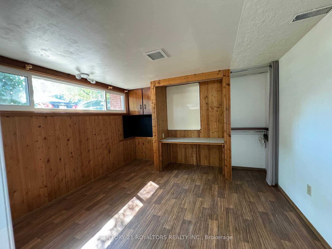
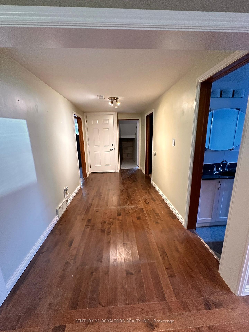
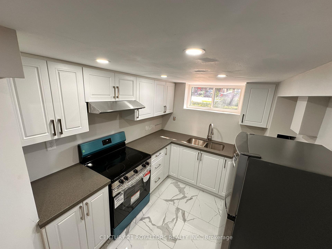
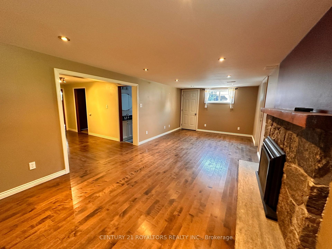
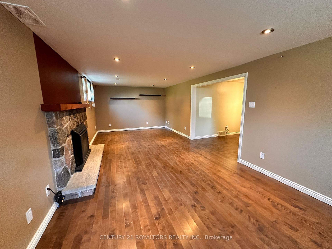
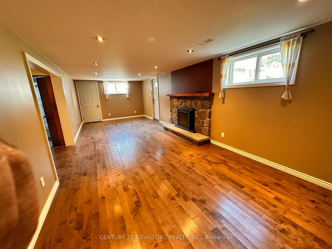
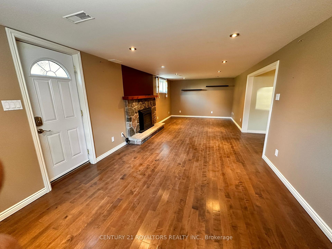
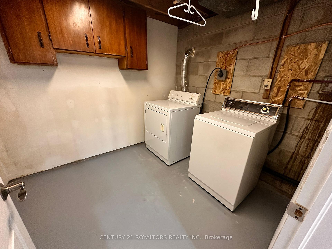
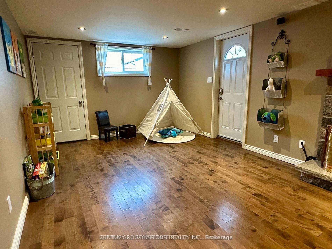
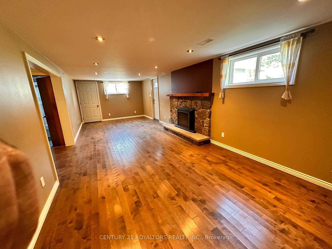
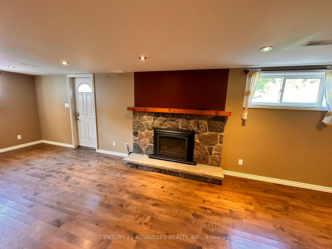
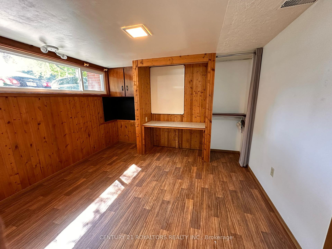
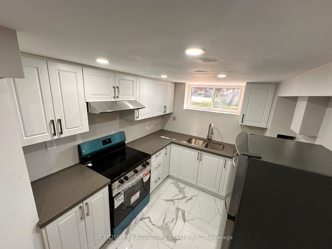
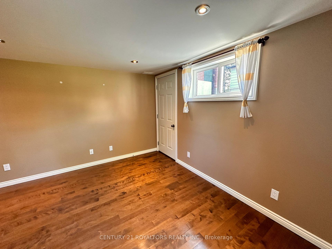
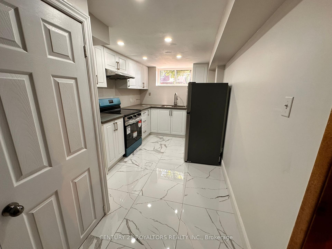








































| 2 BEDROOM 1 BATHROOM WITH SEPARATE ENTRANCE BASEMENT APARTMENT..LARGE LIVING AREA WITHFIREPLACE...BRAND NEW KITCHEN...SEPARATE LAUNDRY AREA..This Well Sought After Neighbourhood In TheHeart Of DowntownWhitby Has A Walking Score That Is Off The Charts! This Lovely, Well Cared ForBASEMENT Is Ready To move in. A Short Walk To The GO Train, Walk To Grocery Store, Walk To TheLibrary, Walk To Farmer's Market (Summer Hours/Wednesday's), Walk To Elementary School(s), Walk ToThe High School And WalkTo Restaurants, Pubs, Bars, Hairdresser's, Spa's, LCBO, Churches,Etc...Etc. |
| Extras: FIREPLACE,IN UNIT LAUNDRY, TENANT TO PAY 40% OF UTILITIES. |
| Price | $1,950 |
| Address: | 404 Trent St West , Whitby, L1N 1M5, Ontario |
| Lot Size: | 57.32 x 96.70 (Feet) |
| Directions/Cross Streets: | HENRY ST / BURNS ST |
| Rooms: | 5 |
| Bedrooms: | 2 |
| Bedrooms +: | |
| Kitchens: | 1 |
| Family Room: | Y |
| Basement: | Finished, Sep Entrance |
| Furnished: | N |
| Property Type: | Detached |
| Style: | Bungalow |
| Exterior: | Brick |
| Garage Type: | None |
| (Parking/)Drive: | Available |
| Drive Parking Spaces: | 2 |
| Pool: | None |
| Private Entrance: | Y |
| Parking Included: | Y |
| Fireplace/Stove: | Y |
| Heat Source: | Gas |
| Heat Type: | Forced Air |
| Central Air Conditioning: | Central Air |
| Sewers: | Sewers |
| Water: | Municipal |
| Although the information displayed is believed to be accurate, no warranties or representations are made of any kind. |
| CENTURY 21 ROYALTORS REALTY INC. |
- Listing -1 of 0
|
|

Dir:
1-866-382-2968
Bus:
416-548-7854
Fax:
416-981-7184
| Book Showing | Email a Friend |
Jump To:
At a Glance:
| Type: | Freehold - Detached |
| Area: | Durham |
| Municipality: | Whitby |
| Neighbourhood: | Downtown Whitby |
| Style: | Bungalow |
| Lot Size: | 57.32 x 96.70(Feet) |
| Approximate Age: | |
| Tax: | $0 |
| Maintenance Fee: | $0 |
| Beds: | 2 |
| Baths: | 1 |
| Garage: | 0 |
| Fireplace: | Y |
| Air Conditioning: | |
| Pool: | None |
Locatin Map:

Listing added to your favorite list
Looking for resale homes?

By agreeing to Terms of Use, you will have ability to search up to 243875 listings and access to richer information than found on REALTOR.ca through my website.
- Color Examples
- Red
- Magenta
- Gold
- Black and Gold
- Dark Navy Blue And Gold
- Cyan
- Black
- Purple
- Gray
- Blue and Black
- Orange and Black
- Green
- Device Examples


