$1,380,000
Available - For Sale
Listing ID: E11899474
35 Shellamwood Tr , Toronto, M1S 2M9, Ontario
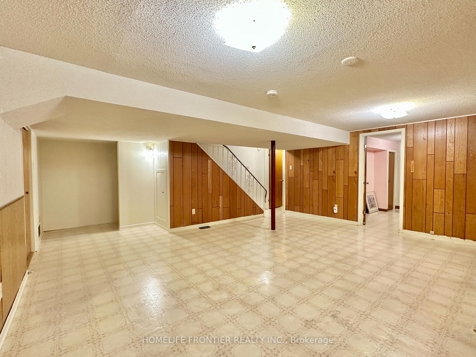
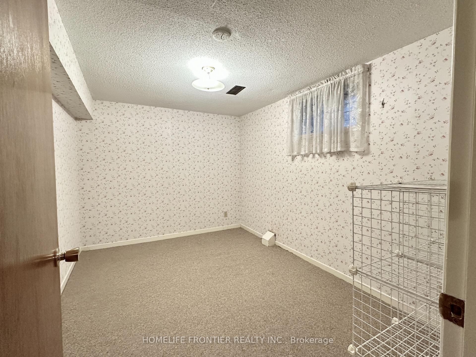
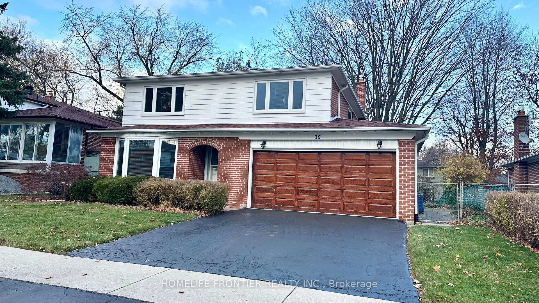
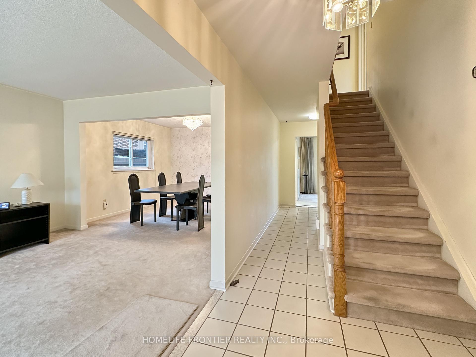
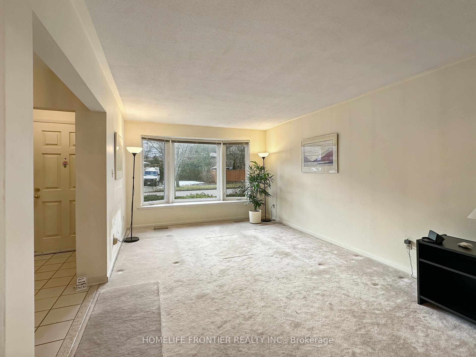
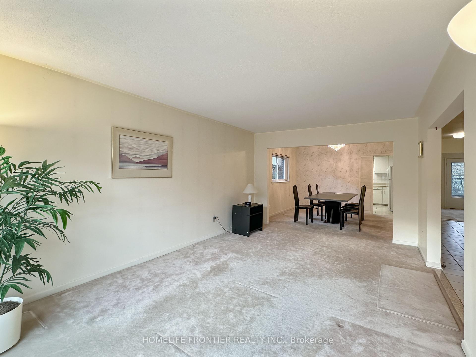
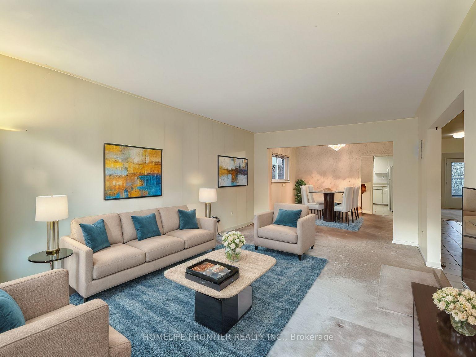
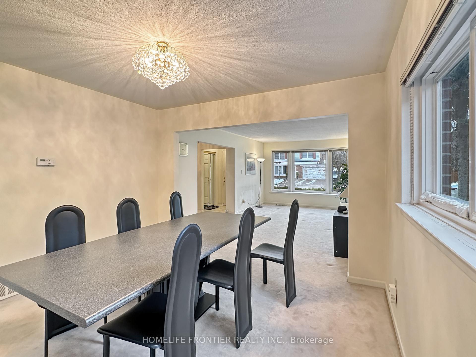
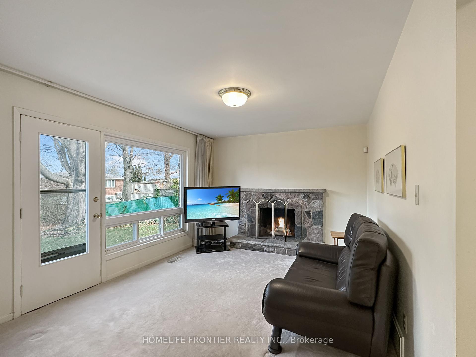

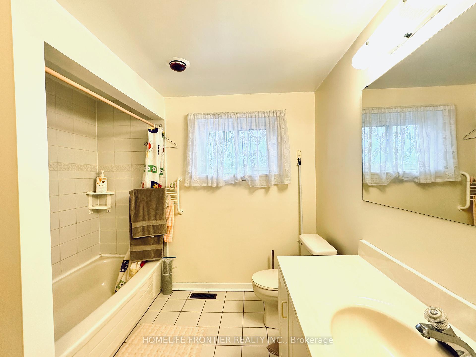
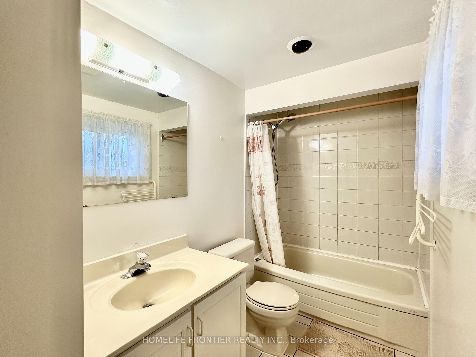
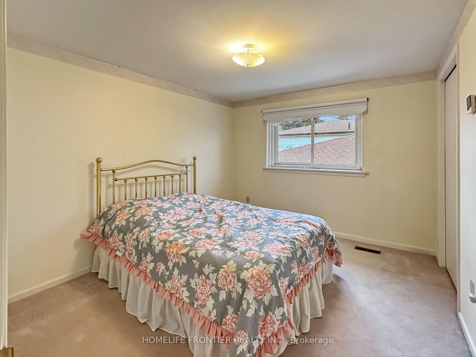
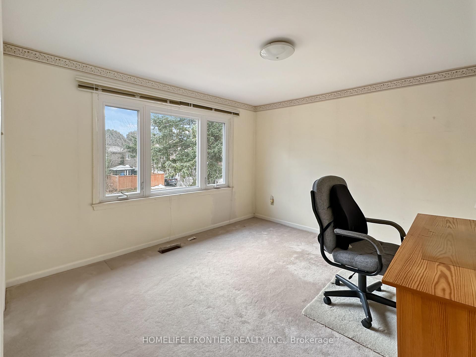
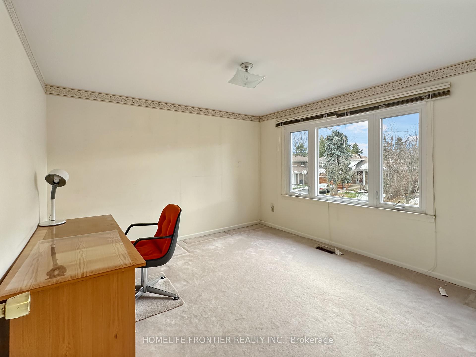
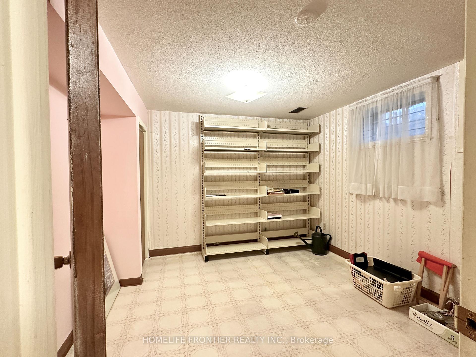
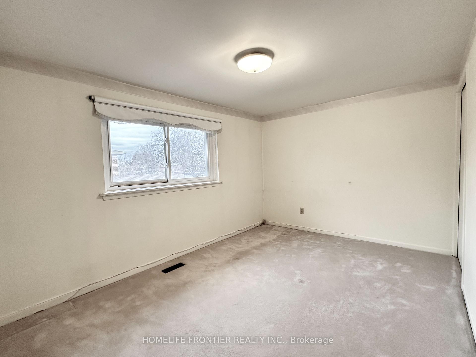
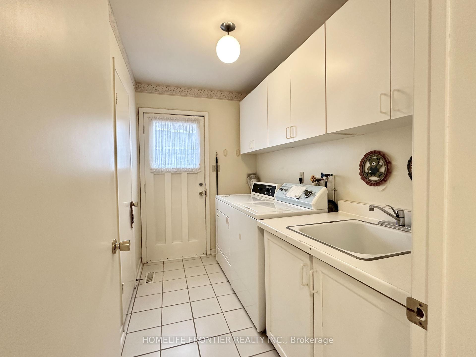

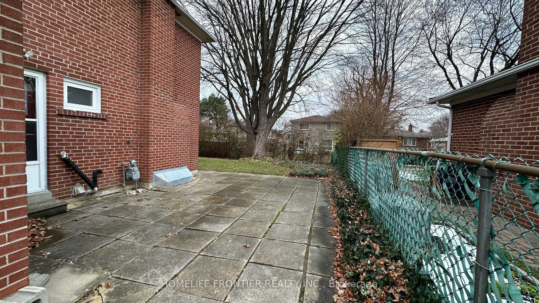
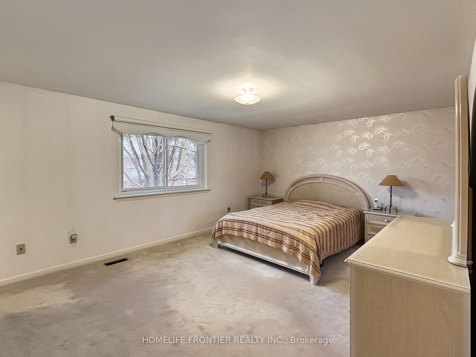
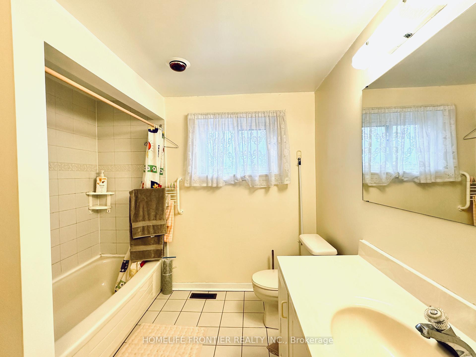
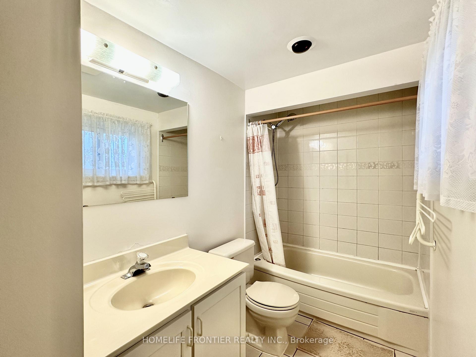
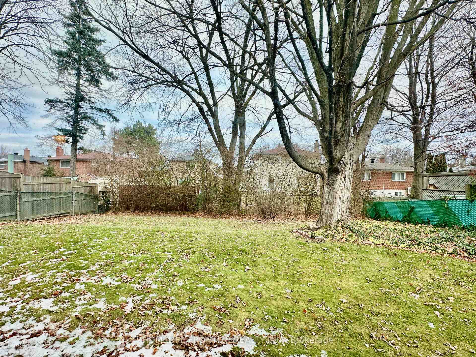
























| This solidly built Monarch home is situated on a large lot in a highly sought-after neighborhood. Close To Park, School, Public Transit, Shops, Supermarket, Banks, Specious side yard patio and large backyard, perfect for outdoor relaxation. This home is clean and well maintained with 5 spacious bedrooms on the upper floor and 2 additional bedrooms in the finished basement. A large bay window in the living room, filling the space with natural light. Recent updates include a roof(2017) and a brand-new furnace(2024). Perfect for families or investors! |
| Extras: As-is Appliances. Existing furniture and TV included but can be removed upon request. |
| Price | $1,380,000 |
| Taxes: | $6008.00 |
| Address: | 35 Shellamwood Tr , Toronto, M1S 2M9, Ontario |
| Lot Size: | 55.00 x 110.00 (Feet) |
| Directions/Cross Streets: | Brimley and Finch |
| Rooms: | 9 |
| Rooms +: | 4 |
| Bedrooms: | 5 |
| Bedrooms +: | 2 |
| Kitchens: | 1 |
| Family Room: | Y |
| Basement: | Finished |
| Property Type: | Detached |
| Style: | 2-Storey |
| Exterior: | Brick |
| Garage Type: | Built-In |
| (Parking/)Drive: | Private |
| Drive Parking Spaces: | 2 |
| Pool: | None |
| Approximatly Square Footage: | 2000-2500 |
| Property Features: | Library, Park, Public Transit, Rec Centre, School |
| Fireplace/Stove: | Y |
| Heat Source: | Gas |
| Heat Type: | Forced Air |
| Central Air Conditioning: | Central Air |
| Laundry Level: | Main |
| Sewers: | Sewers |
| Water: | Municipal |
$
%
Years
This calculator is for demonstration purposes only. Always consult a professional
financial advisor before making personal financial decisions.
| Although the information displayed is believed to be accurate, no warranties or representations are made of any kind. |
| HOMELIFE FRONTIER REALTY INC. |
- Listing -1 of 0
|
|

Dir:
1-866-382-2968
Bus:
416-548-7854
Fax:
416-981-7184
| Book Showing | Email a Friend |
Jump To:
At a Glance:
| Type: | Freehold - Detached |
| Area: | Toronto |
| Municipality: | Toronto |
| Neighbourhood: | Agincourt North |
| Style: | 2-Storey |
| Lot Size: | 55.00 x 110.00(Feet) |
| Approximate Age: | |
| Tax: | $6,008 |
| Maintenance Fee: | $0 |
| Beds: | 5+2 |
| Baths: | 4 |
| Garage: | 0 |
| Fireplace: | Y |
| Air Conditioning: | |
| Pool: | None |
Locatin Map:
Payment Calculator:

Listing added to your favorite list
Looking for resale homes?

By agreeing to Terms of Use, you will have ability to search up to 243875 listings and access to richer information than found on REALTOR.ca through my website.
- Color Examples
- Red
- Magenta
- Gold
- Black and Gold
- Dark Navy Blue And Gold
- Cyan
- Black
- Purple
- Gray
- Blue and Black
- Orange and Black
- Green
- Device Examples


