$1,199,900
Available - For Sale
Listing ID: E11899210
34 Ecopark Gate , Toronto, M1B 6G8, Ontario
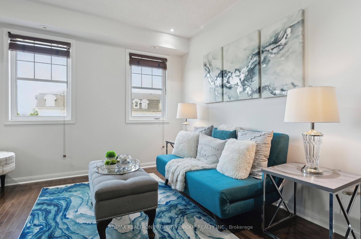
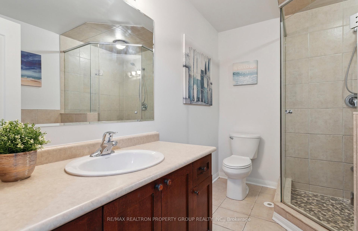
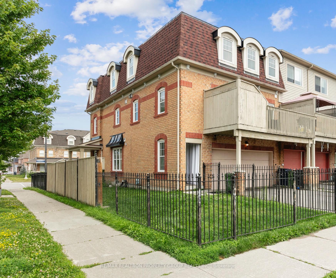
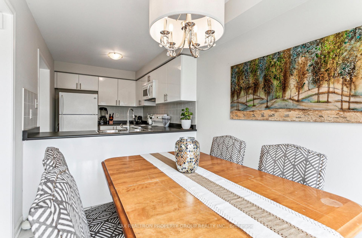
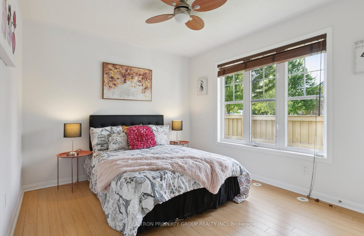
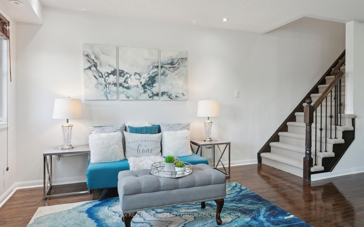
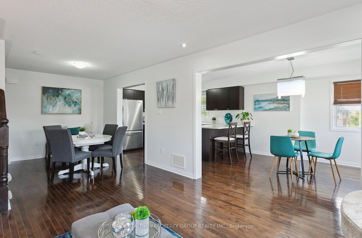
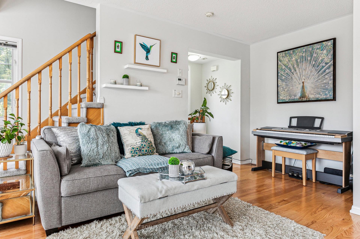
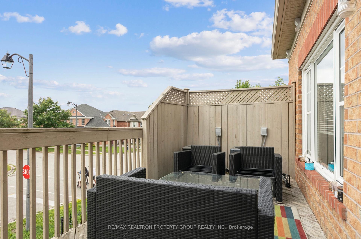
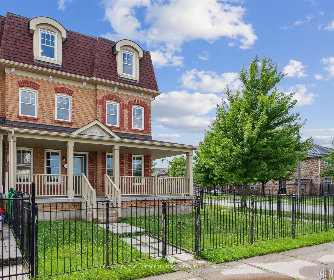
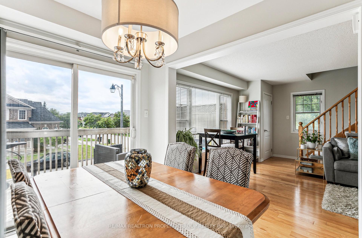
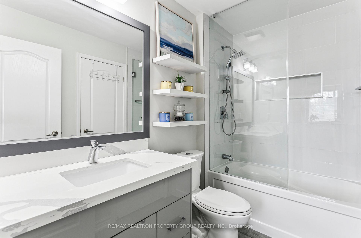
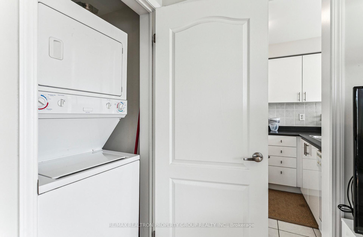
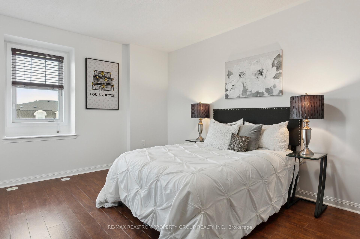
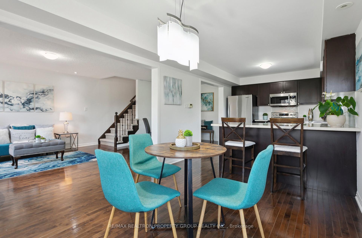
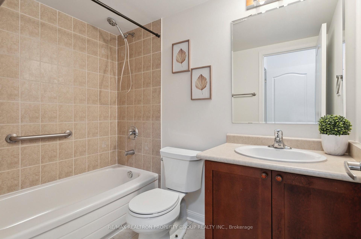
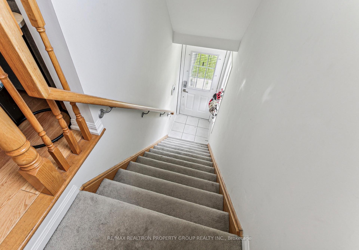
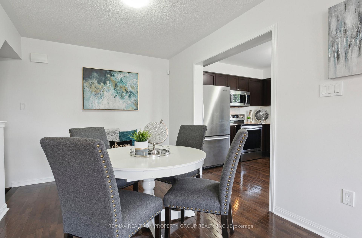
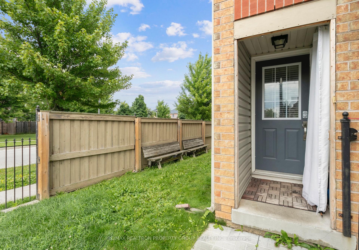
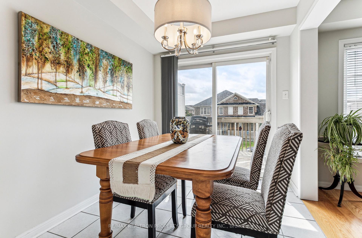
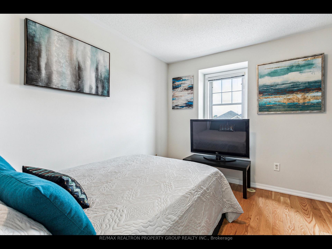
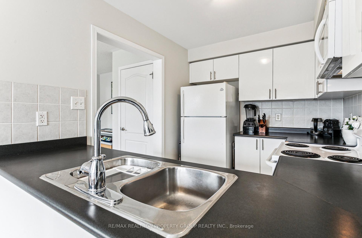
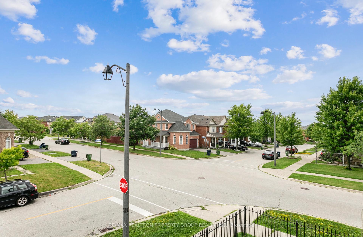
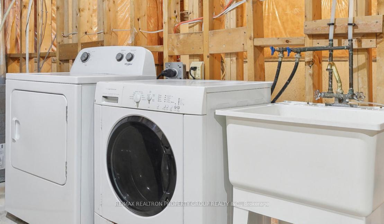
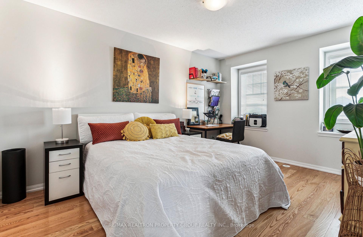
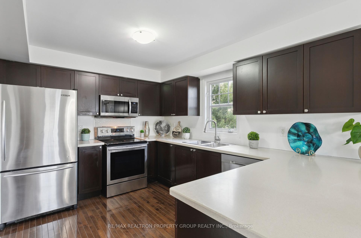
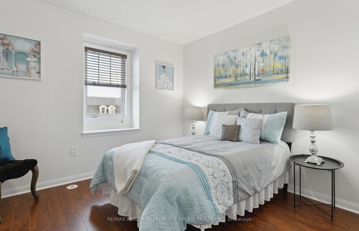
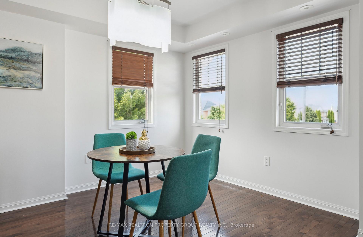
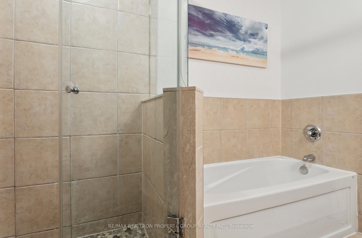
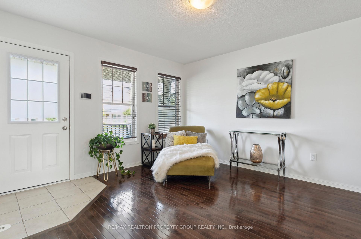
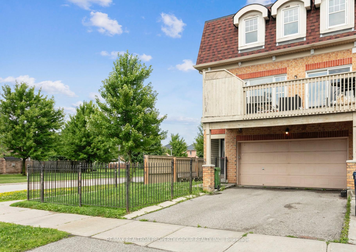
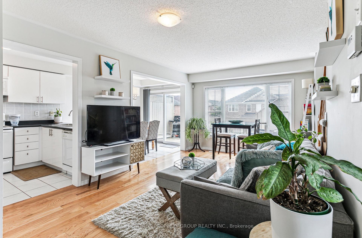
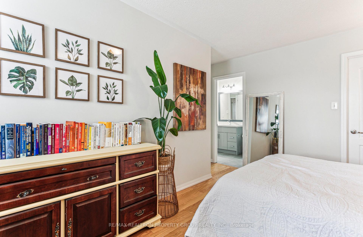
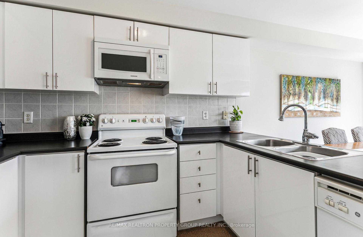
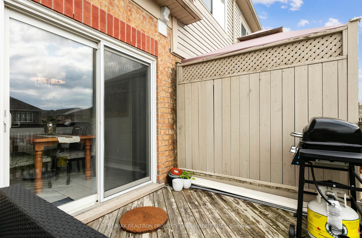
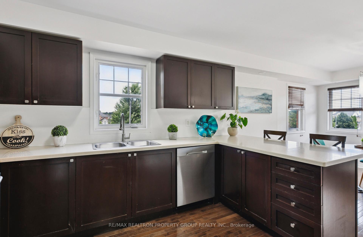
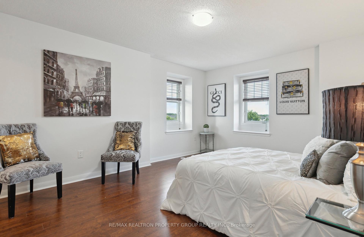
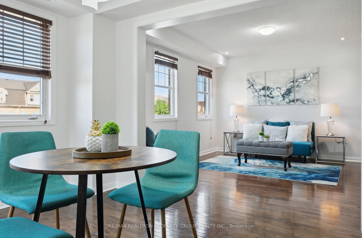
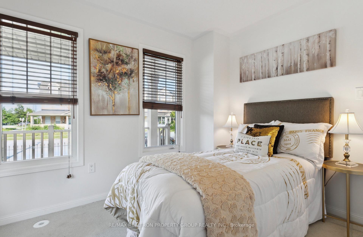
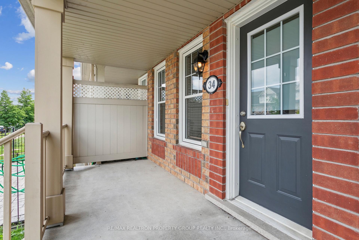








































| ***Mattamy Homes built in 2006 as two separate dwellings*** It's 2 end unit townhomes in 1 house! Incredibly rare architectural structure with 2 homes under one roof! Back to Back with 2 units! With 6 bedrooms and 3 full washrooms you truly have 2 houses in 1!. Calling all parents who want to downsize and give their children an opportunity to get into the market, siblings who want to pull their resources to obtain a large house, but maintain two separate living quarters, or savvy investors who want to live in one unit and rent out the other! The possibilities are endless! You have one townhome with over 1800 square feet, gleaming, hardwood floors, pot lights, new carpet on upgraded stairs and pickets! A contemporary kitchen with stainless steel appliances and Corian countertops, plus a spa like bath with glass shower and soaker tub. The other suite is located in the rear with its own entrance adjacent to the double garage and boasts over 1000 square ft: a perfect granny suite, in law suite, or multigenerational lifestyle - with its own laundry, kitchen, bathroom and two bedrooms, this is completely a separate living space! Over 2800 square feet total of above grade living space, 4+2 bedrooms, 2+ 1 full washrooms and separate outdoor spaces in two distinct living quarters (all above grade), You can be close to family but maintain independence! Cherished bythe original owner, and never brought to market before! Amazing location - near TTC, parks, schools, easy access Highway 401, Go Train, Rouge beach & Port Union Waterfront. Minutes to Centennial College, UTSC & Pan Am Centre! Location meets lifestyle here! **End unit townhouse is just like a semi with an abundance of windows too** Truly one of a kind - the opportunity rarely presents itself! Do not miss this gem! Just simply turn the key & enjoy - click on the virtual tour and floor plan to fully view this unique and one of a kind two homes in one - an abundance of investment potential & amazing opportunity! |
| Price | $1,199,900 |
| Taxes: | $4935.49 |
| Address: | 34 Ecopark Gate , Toronto, M1B 6G8, Ontario |
| Lot Size: | 31.15 x 85.30 (Feet) |
| Directions/Cross Streets: | Sheppard Ave E / Ecopark Gate |
| Rooms: | 9 |
| Rooms +: | 1 |
| Bedrooms: | 4 |
| Bedrooms +: | 2 |
| Kitchens: | 2 |
| Family Room: | Y |
| Basement: | Full, Unfinished |
| Approximatly Age: | 16-30 |
| Property Type: | Att/Row/Twnhouse |
| Style: | 2-Storey |
| Exterior: | Brick |
| Garage Type: | Built-In |
| (Parking/)Drive: | Pvt Double |
| Drive Parking Spaces: | 2 |
| Pool: | None |
| Approximatly Age: | 16-30 |
| Approximatly Square Footage: | 2500-3000 |
| Property Features: | Fenced Yard, Park, Place Of Worship, Public Transit, Rec Centre, School |
| Fireplace/Stove: | N |
| Heat Source: | Gas |
| Heat Type: | Forced Air |
| Central Air Conditioning: | Central Air |
| Laundry Level: | Lower |
| Sewers: | Sewers |
| Water: | Municipal |
$
%
Years
This calculator is for demonstration purposes only. Always consult a professional
financial advisor before making personal financial decisions.
| Although the information displayed is believed to be accurate, no warranties or representations are made of any kind. |
| RE/MAX REALTRON PROPERTY GROUP REALTY INC. |
- Listing -1 of 0
|
|

Dir:
1-866-382-2968
Bus:
416-548-7854
Fax:
416-981-7184
| Virtual Tour | Book Showing | Email a Friend |
Jump To:
At a Glance:
| Type: | Freehold - Att/Row/Twnhouse |
| Area: | Toronto |
| Municipality: | Toronto |
| Neighbourhood: | Rouge E11 |
| Style: | 2-Storey |
| Lot Size: | 31.15 x 85.30(Feet) |
| Approximate Age: | 16-30 |
| Tax: | $4,935.49 |
| Maintenance Fee: | $0 |
| Beds: | 4+2 |
| Baths: | 3 |
| Garage: | 0 |
| Fireplace: | N |
| Air Conditioning: | |
| Pool: | None |
Locatin Map:
Payment Calculator:

Listing added to your favorite list
Looking for resale homes?

By agreeing to Terms of Use, you will have ability to search up to 243875 listings and access to richer information than found on REALTOR.ca through my website.
- Color Examples
- Red
- Magenta
- Gold
- Black and Gold
- Dark Navy Blue And Gold
- Cyan
- Black
- Purple
- Gray
- Blue and Black
- Orange and Black
- Green
- Device Examples


