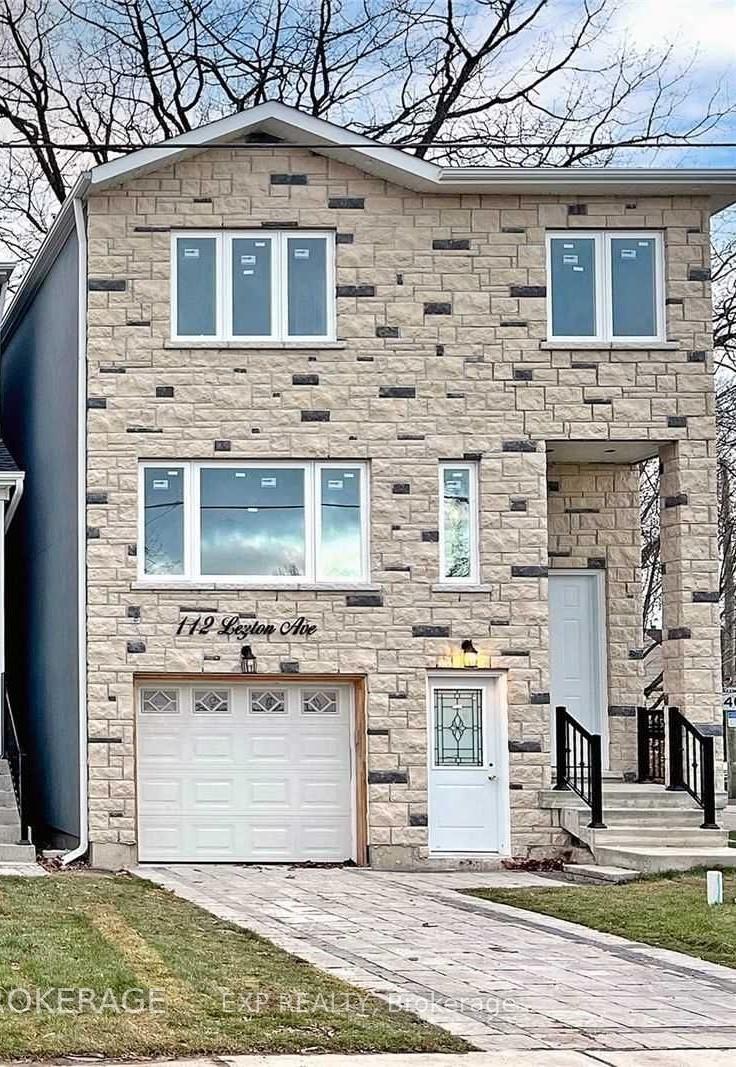$1,599,000
Available - For Sale
Listing ID: E11899102
112 Leyton Ave , Toronto, M1L 3T8, Ontario

| 4 Bedrooms, 5 Washrooms, Detached House In A Quiet Area, Modern Kit. With Quartz Counter Top And Back Splash. Huge Island With High Chairs. Engineered Hardwood Flooring All Over. Ceramic Floor In Kitchen, Foyer And In All The Washrooms. Prime Bedroom Has 5 Pieces En-Suite And Walk-In Closet. 2nd Bedroom. Has 4 Pieces En-Suite. 3rd Bedroom Has 4 Pieces Washroom. Basement Has Separate Entrance And A Full Washroom And Possible To Make A 2 Bedrooms Apartment. |
| Price | $1,599,000 |
| Taxes: | $6000.00 |
| Address: | 112 Leyton Ave , Toronto, M1L 3T8, Ontario |
| Lot Size: | 24.00 x 110.00 (Feet) |
| Directions/Cross Streets: | Danforth/Pharmacy |
| Rooms: | 9 |
| Rooms +: | 2 |
| Bedrooms: | 4 |
| Bedrooms +: | |
| Kitchens: | 1 |
| Family Room: | Y |
| Basement: | Finished, Sep Entrance |
| Property Type: | Detached |
| Style: | 2-Storey |
| Exterior: | Brick, Stucco/Plaster |
| Garage Type: | Built-In |
| (Parking/)Drive: | Private |
| Drive Parking Spaces: | 2 |
| Pool: | None |
| Fireplace/Stove: | N |
| Heat Source: | Gas |
| Heat Type: | Forced Air |
| Central Air Conditioning: | Central Air |
| Sewers: | Sewers |
| Water: | Municipal |
$
%
Years
This calculator is for demonstration purposes only. Always consult a professional
financial advisor before making personal financial decisions.
| Although the information displayed is believed to be accurate, no warranties or representations are made of any kind. |
| EXP REALTY |
- Listing -1 of 0
|
|

Dir:
1-866-382-2968
Bus:
416-548-7854
Fax:
416-981-7184
| Book Showing | Email a Friend |
Jump To:
At a Glance:
| Type: | Freehold - Detached |
| Area: | Toronto |
| Municipality: | Toronto |
| Neighbourhood: | Oakridge |
| Style: | 2-Storey |
| Lot Size: | 24.00 x 110.00(Feet) |
| Approximate Age: | |
| Tax: | $6,000 |
| Maintenance Fee: | $0 |
| Beds: | 4 |
| Baths: | 5 |
| Garage: | 0 |
| Fireplace: | N |
| Air Conditioning: | |
| Pool: | None |
Locatin Map:
Payment Calculator:

Listing added to your favorite list
Looking for resale homes?

By agreeing to Terms of Use, you will have ability to search up to 243875 listings and access to richer information than found on REALTOR.ca through my website.
- Color Examples
- Red
- Magenta
- Gold
- Black and Gold
- Dark Navy Blue And Gold
- Cyan
- Black
- Purple
- Gray
- Blue and Black
- Orange and Black
- Green
- Device Examples


