$2,199,000
Available - For Sale
Listing ID: E11897748
558 Pine Ridge Rd South , Pickering, L1W 2M4, Ontario
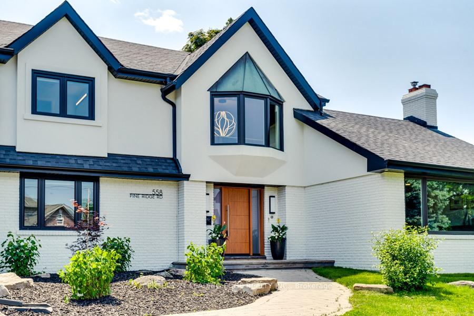
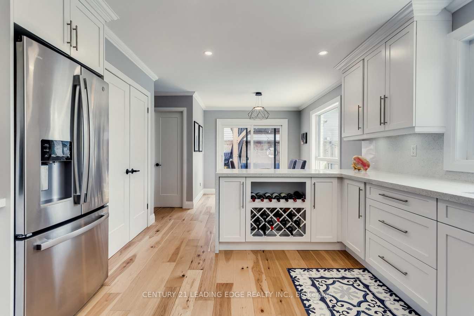
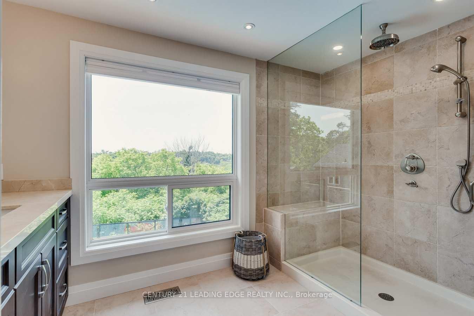
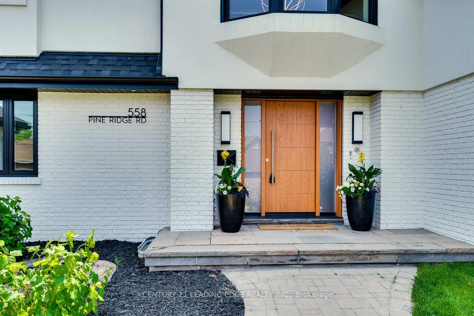
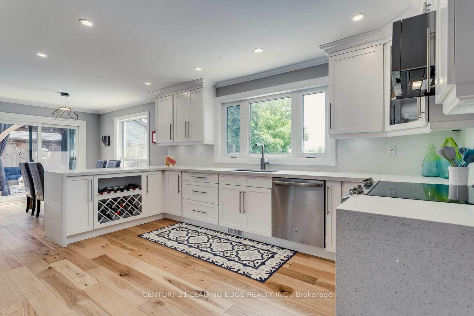
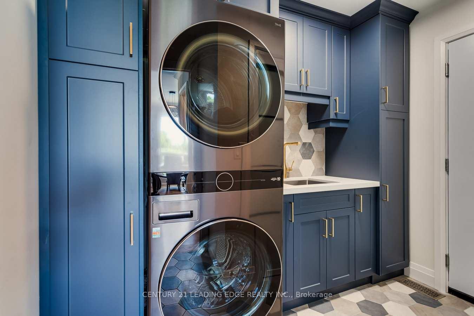
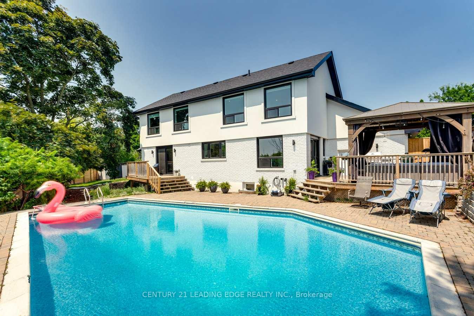
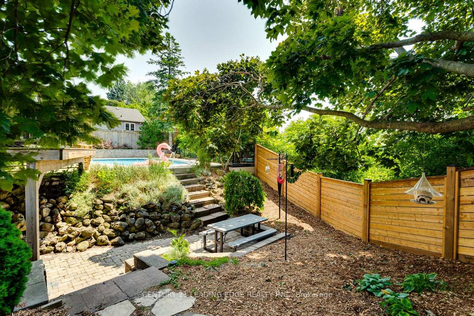
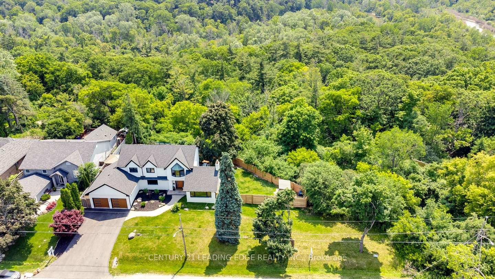
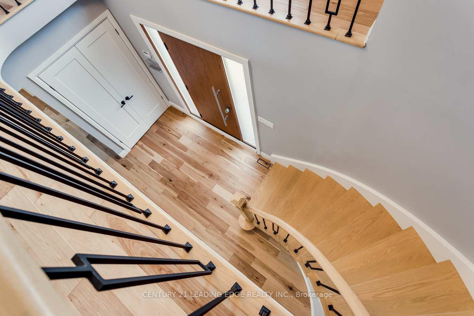
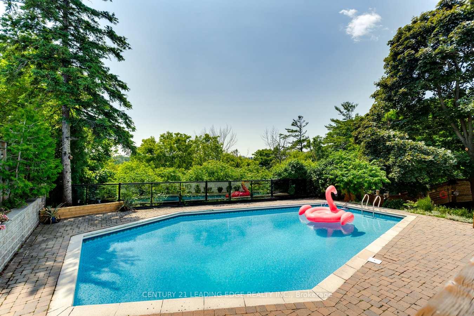
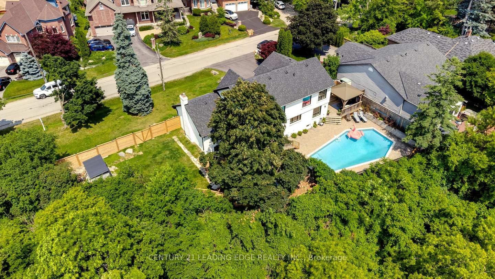
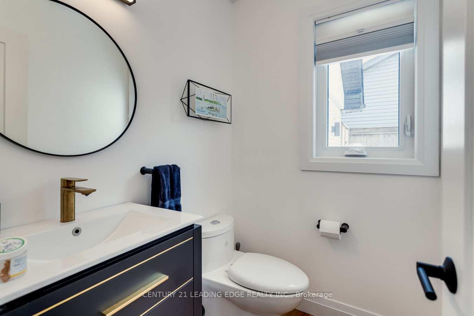
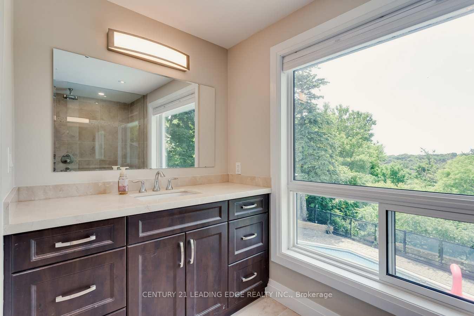
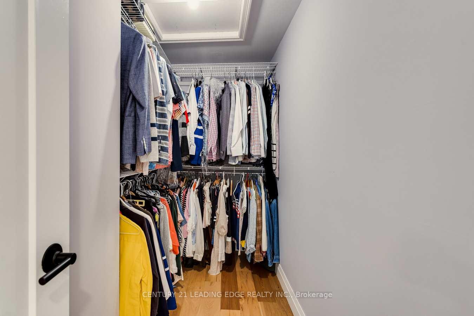
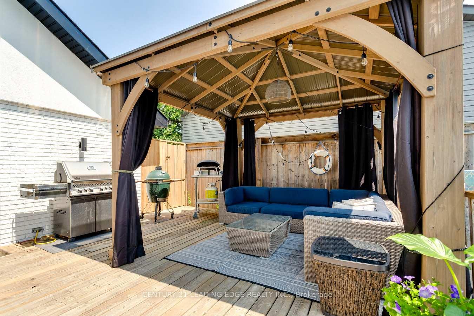
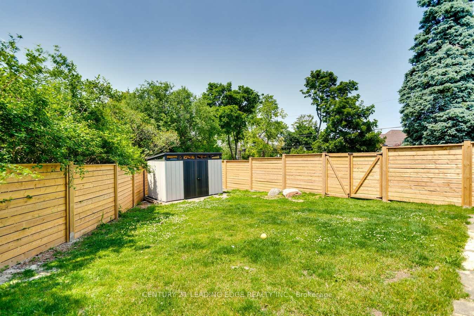
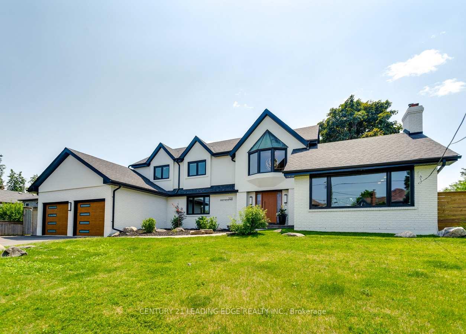
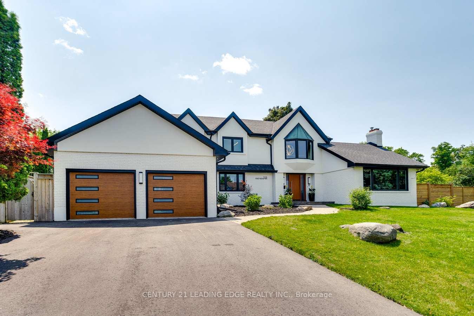
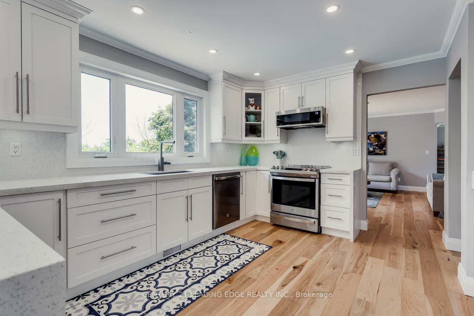
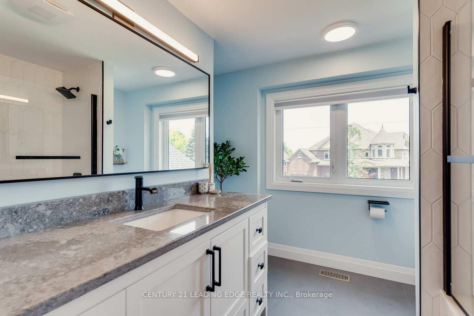
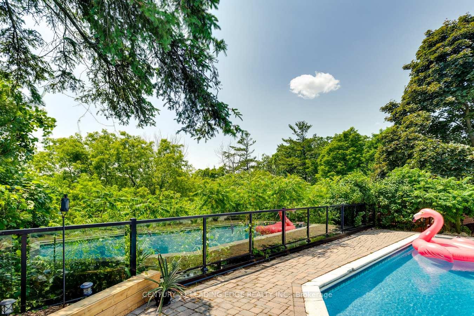
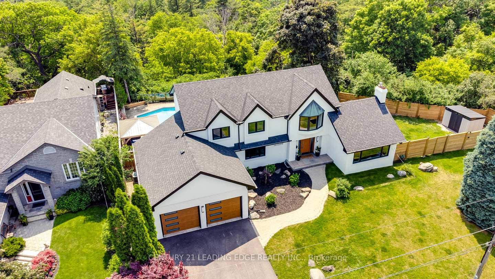
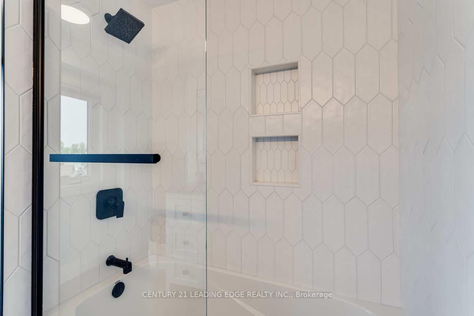
























| Welcome to 558 Pine Ridge Road! You`ll fall in love with this gorgeous South Rouge Valley property! The oversized 139x149 lot (irregular) is a nature lovers` dream with endless views of treetops and an abundance of birds! This beautifully updated and renovated modern Tudor offers breathtaking views from nearly every window in the house! Walk out from the kitchen straight to your pool and lounge in the sun in your backyard oasis! This bright sunny house features a spacious primary bedroom, custom kitchen and laundry room with brand new bleached hickory flooring throughout. Railings, Staircase, Exterior Paint and Stucco, Roof, Windows, Doors, Eaves, Soffit and Facia all updated in 2022. New custom laundry 2023. Fully renovated basement 2024. Explore the hiking trails or go for a ten minute walk to the beach all while just a half hour drive to Downtown Toronto. A MUST SEE!!!! ****PLEASE, SEE FULL LIST OF UPGRADES!**** |
| Extras: GE Appliances 2022: Fridge, Stove, B/I Microwave, Dishwasher; LG Washer/Dryer (2023), All Elfs, All Window Coverings, Central Vac, Pool Equipment (2022): Pool Heater, Salt Water System, Sand Filter & Robotic Pool Cleaner, Pool Pump (2023). |
| Price | $2,199,000 |
| Taxes: | $14134.92 |
| Address: | 558 Pine Ridge Rd South , Pickering, L1W 2M4, Ontario |
| Lot Size: | 139.00 x 149.00 (Feet) |
| Acreage: | < .50 |
| Directions/Cross Streets: | Kingston Rd / Rougemount |
| Rooms: | 11 |
| Rooms +: | 1 |
| Bedrooms: | 3 |
| Bedrooms +: | 1 |
| Kitchens: | 1 |
| Family Room: | Y |
| Basement: | Fin W/O, Sep Entrance |
| Property Type: | Detached |
| Style: | 2-Storey |
| Exterior: | Brick, Stucco/Plaster |
| Garage Type: | Attached |
| (Parking/)Drive: | Pvt Double |
| Drive Parking Spaces: | 6 |
| Pool: | Inground |
| Other Structures: | Garden Shed |
| Property Features: | Fenced Yard, Hospital, Library, Park, Public Transit, Ravine |
| Fireplace/Stove: | Y |
| Heat Source: | Gas |
| Heat Type: | Forced Air |
| Central Air Conditioning: | Central Air |
| Laundry Level: | Main |
| Sewers: | Sewers |
| Water: | Municipal |
| Utilities-Cable: | A |
| Utilities-Hydro: | Y |
| Utilities-Gas: | Y |
| Utilities-Telephone: | A |
$
%
Years
This calculator is for demonstration purposes only. Always consult a professional
financial advisor before making personal financial decisions.
| Although the information displayed is believed to be accurate, no warranties or representations are made of any kind. |
| CENTURY 21 LEADING EDGE REALTY INC. |
- Listing -1 of 0
|
|

Dir:
1-866-382-2968
Bus:
416-548-7854
Fax:
416-981-7184
| Book Showing | Email a Friend |
Jump To:
At a Glance:
| Type: | Freehold - Detached |
| Area: | Durham |
| Municipality: | Pickering |
| Neighbourhood: | Rosebank |
| Style: | 2-Storey |
| Lot Size: | 139.00 x 149.00(Feet) |
| Approximate Age: | |
| Tax: | $14,134.92 |
| Maintenance Fee: | $0 |
| Beds: | 3+1 |
| Baths: | 4 |
| Garage: | 0 |
| Fireplace: | Y |
| Air Conditioning: | |
| Pool: | Inground |
Locatin Map:
Payment Calculator:

Listing added to your favorite list
Looking for resale homes?

By agreeing to Terms of Use, you will have ability to search up to 243875 listings and access to richer information than found on REALTOR.ca through my website.
- Color Examples
- Red
- Magenta
- Gold
- Black and Gold
- Dark Navy Blue And Gold
- Cyan
- Black
- Purple
- Gray
- Blue and Black
- Orange and Black
- Green
- Device Examples


