$1,095,000
Available - For Sale
Listing ID: E11897143
458 Meadow St , Oshawa, L1L 1B9, Ontario
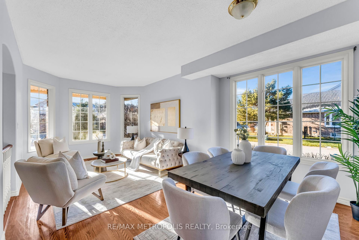
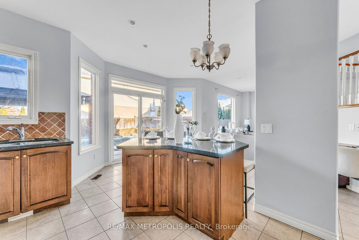
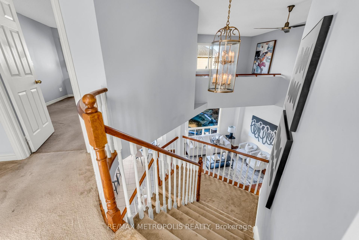
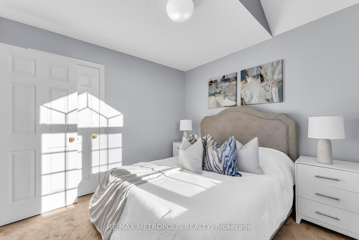
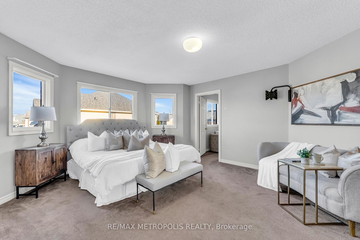
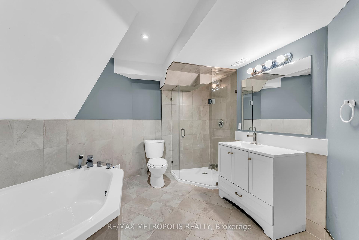
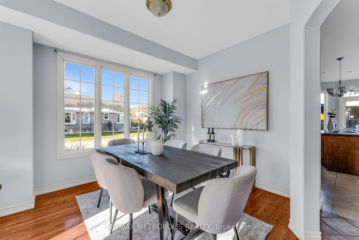
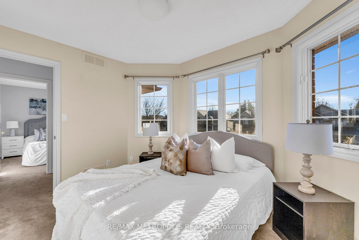
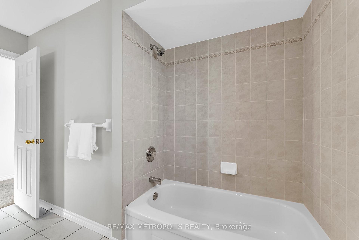
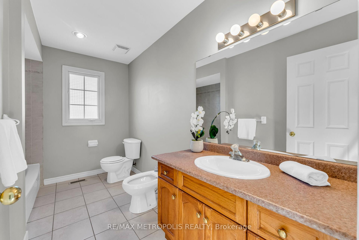
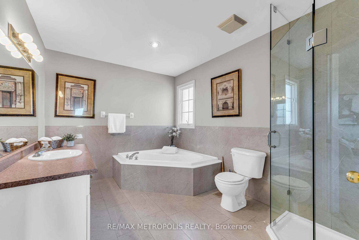
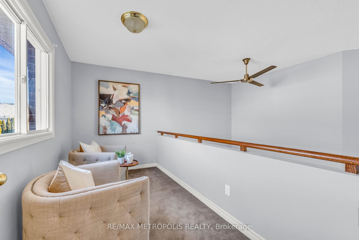
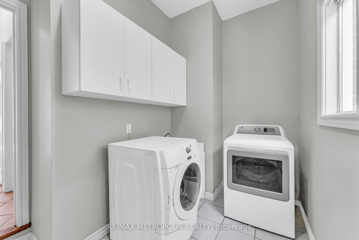
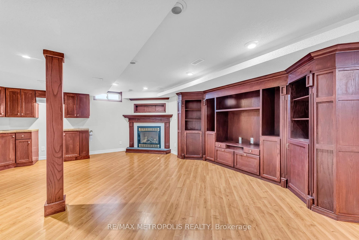
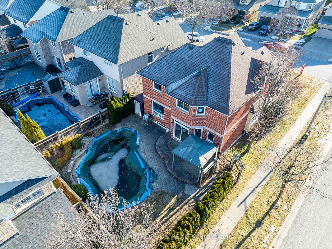
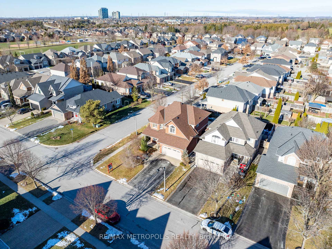
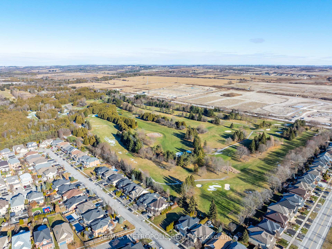
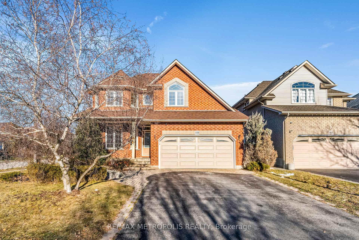
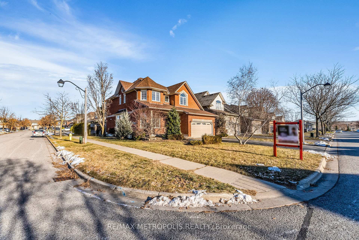
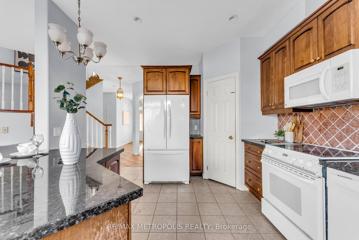
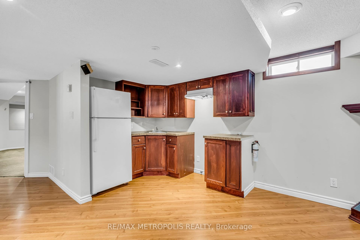
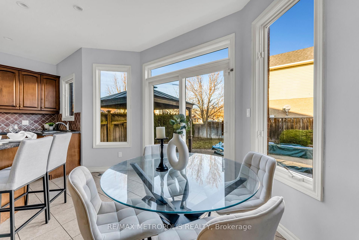
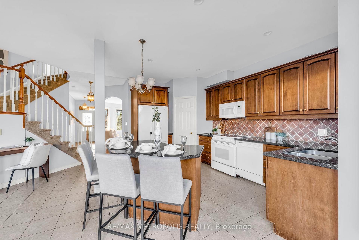
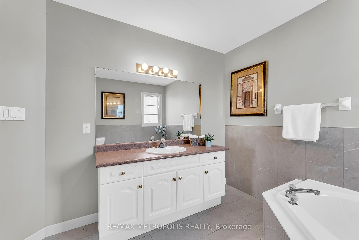
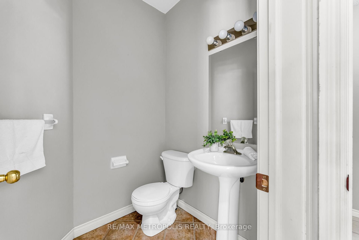
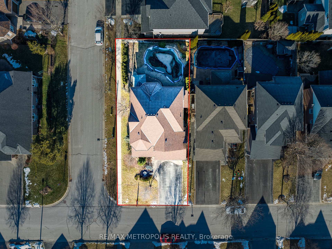
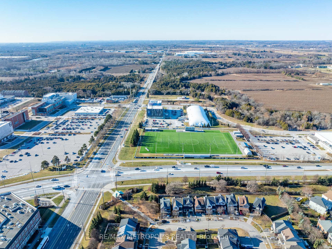
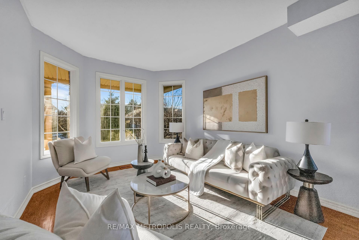
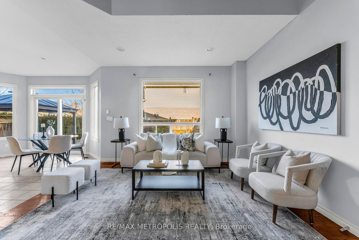
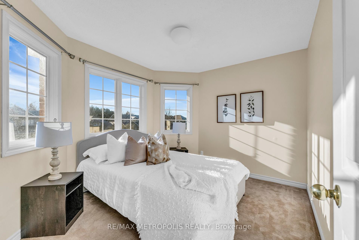
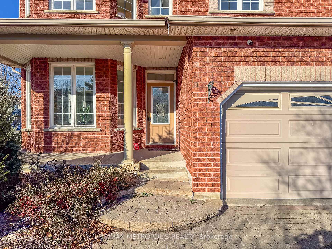
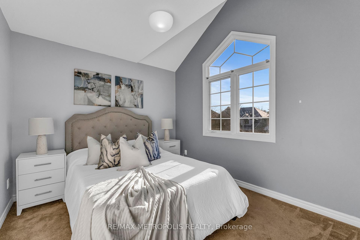
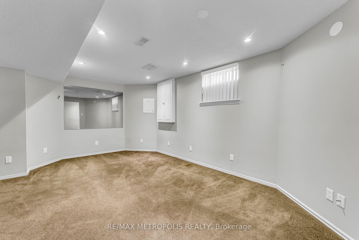
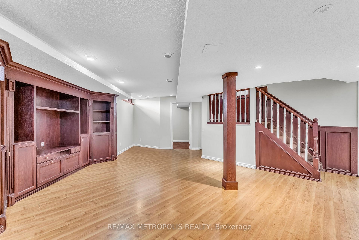
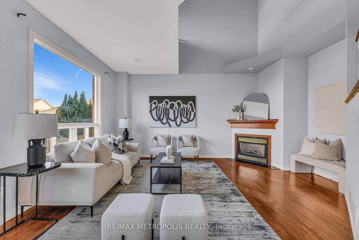
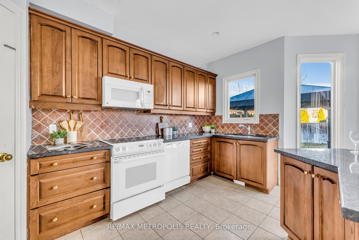
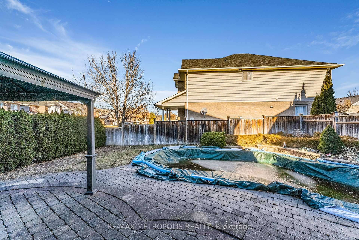
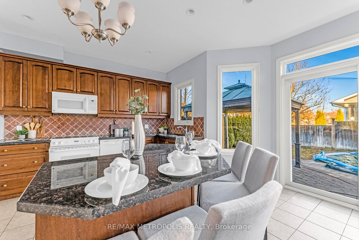
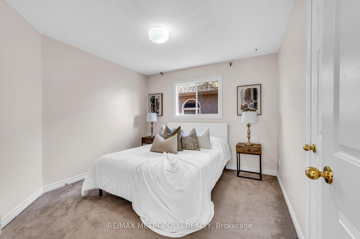
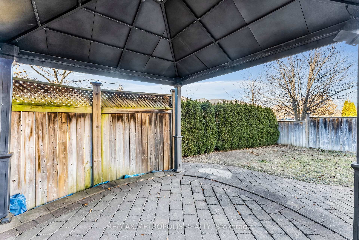








































| Welcome To This Beautiful Well-kept Home Boasting A Practical Traditional Layout & Situated On A Large Corner Lot! This Gorgeous Sun-filled Home Offers The Perfect Blend Of Space & Comfort. Spacious First Floor Layout Offers A Formal Living & Dining Area, Separate Open Concept Family Room With Open To Above Ceiling, Large Windows & Fireplace, A Large Eat-In Kitchen With Ample Amount Of Cabinetry Space, Quartz Countertops, An Oversized Island & Combined With A Vibrant Breakfast Area. Second Floor Offers A Grand Hallway, Four Spacious Bedrooms, Two Bathrooms & A Unique Sitting Area Connected To The Primary Bedroom. The Primary Bedroom Features Large Windows For Plenty Of Natural Light, 4-Piece Bathroom & A Large Walk-In Closet. Finished Basement With A Functional Layout Offers Large Open Space, Two Bedroom, 4-Piece Bathroom, & A Kitchen. Minutes To Great Amenities Such As Schools, Parks, The New RioCan Retail Plaza, Big Box Retailers, Hwy 407 & MUCH MORE! |
| Price | $1,095,000 |
| Taxes: | $7597.00 |
| Address: | 458 Meadow St , Oshawa, L1L 1B9, Ontario |
| Lot Size: | 49.91 x 110.37 (Feet) |
| Directions/Cross Streets: | CONLIN RD E & RITSON RD N |
| Rooms: | 9 |
| Rooms +: | 4 |
| Bedrooms: | 4 |
| Bedrooms +: | 2 |
| Kitchens: | 1 |
| Kitchens +: | 1 |
| Family Room: | Y |
| Basement: | Finished |
| Property Type: | Detached |
| Style: | 2-Storey |
| Exterior: | Brick Front |
| Garage Type: | Attached |
| (Parking/)Drive: | Private |
| Drive Parking Spaces: | 4 |
| Pool: | Inground |
| Fireplace/Stove: | Y |
| Heat Source: | Gas |
| Heat Type: | Forced Air |
| Central Air Conditioning: | Central Air |
| Central Vac: | N |
| Sewers: | Sewers |
| Water: | Municipal |
$
%
Years
This calculator is for demonstration purposes only. Always consult a professional
financial advisor before making personal financial decisions.
| Although the information displayed is believed to be accurate, no warranties or representations are made of any kind. |
| RE/MAX METROPOLIS REALTY |
- Listing -1 of 0
|
|

Dir:
1-866-382-2968
Bus:
416-548-7854
Fax:
416-981-7184
| Virtual Tour | Book Showing | Email a Friend |
Jump To:
At a Glance:
| Type: | Freehold - Detached |
| Area: | Durham |
| Municipality: | Oshawa |
| Neighbourhood: | Kedron |
| Style: | 2-Storey |
| Lot Size: | 49.91 x 110.37(Feet) |
| Approximate Age: | |
| Tax: | $7,597 |
| Maintenance Fee: | $0 |
| Beds: | 4+2 |
| Baths: | 4 |
| Garage: | 0 |
| Fireplace: | Y |
| Air Conditioning: | |
| Pool: | Inground |
Locatin Map:
Payment Calculator:

Listing added to your favorite list
Looking for resale homes?

By agreeing to Terms of Use, you will have ability to search up to 243875 listings and access to richer information than found on REALTOR.ca through my website.
- Color Examples
- Red
- Magenta
- Gold
- Black and Gold
- Dark Navy Blue And Gold
- Cyan
- Black
- Purple
- Gray
- Blue and Black
- Orange and Black
- Green
- Device Examples


