$2,575
Available - For Rent
Listing ID: C11899220
914 Sheppard Ave West , Unit 1, Toronto, M3H 2T6, Ontario
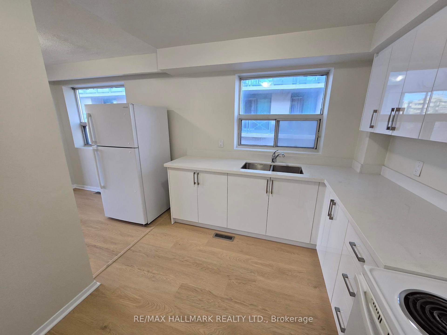
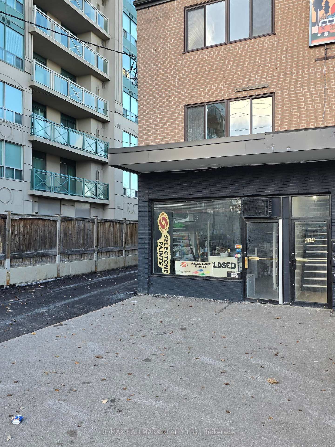
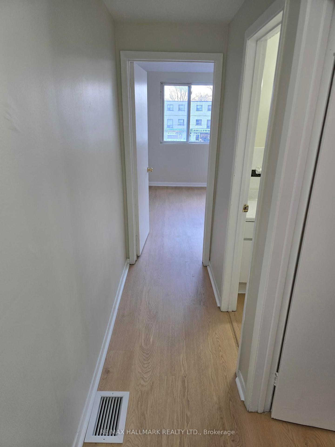
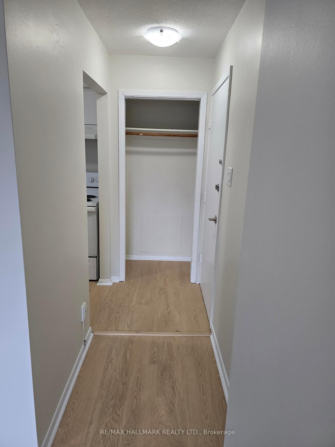
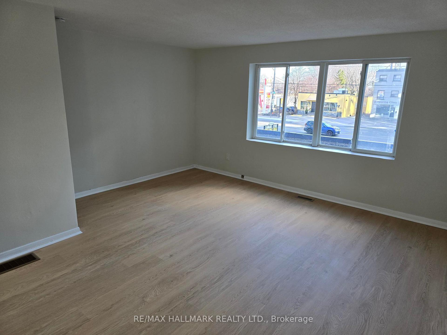
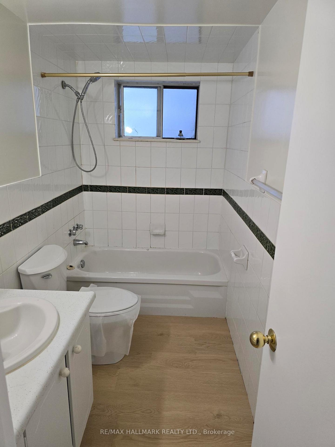
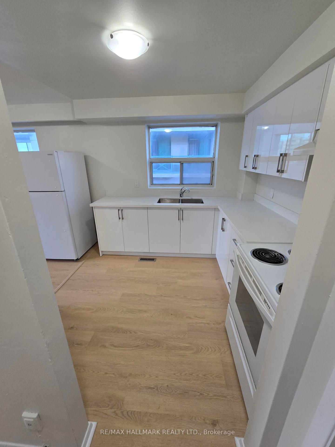
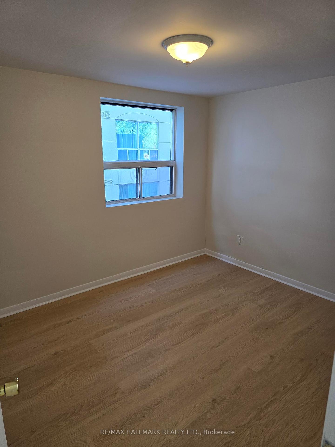
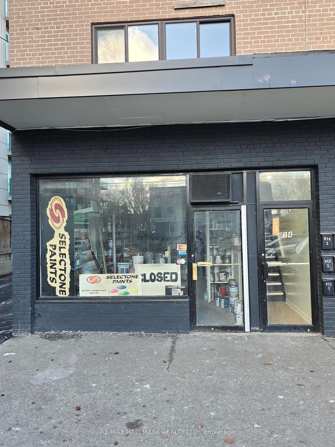
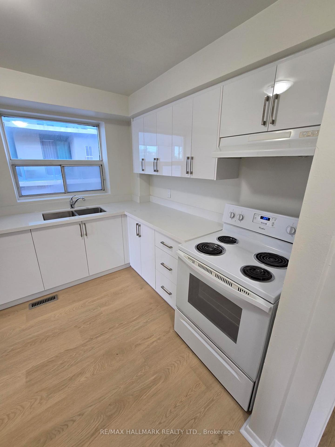
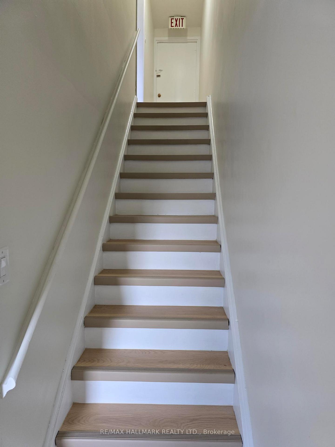
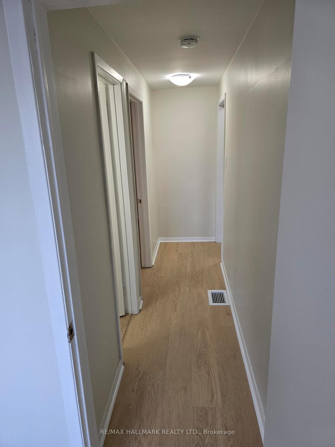
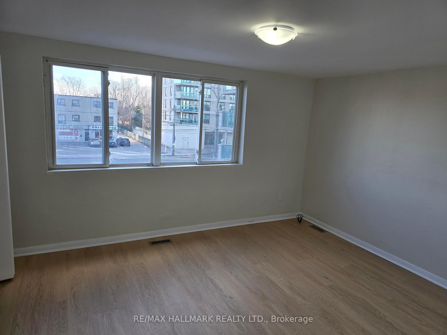
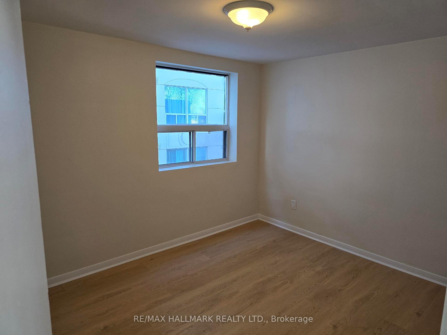
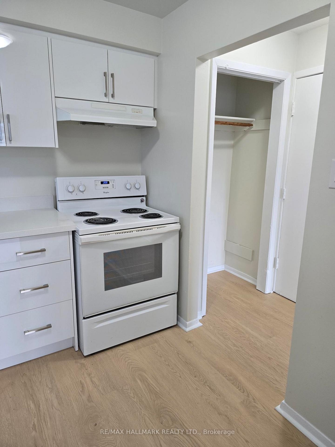
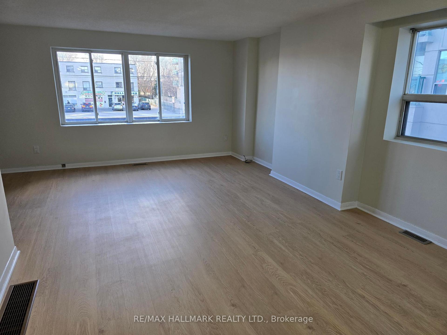
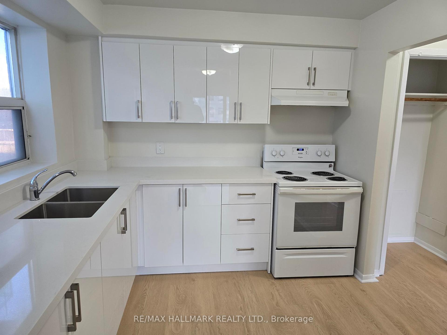
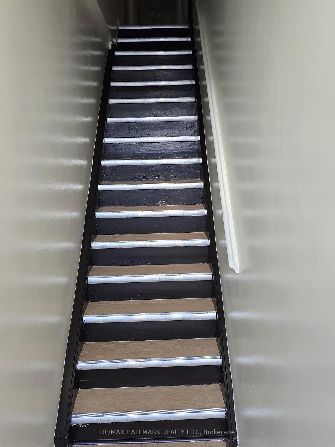
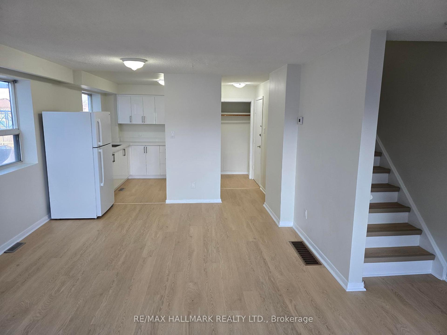
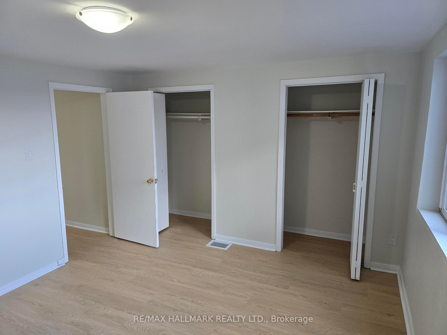
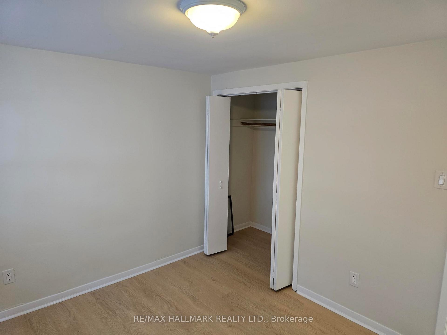
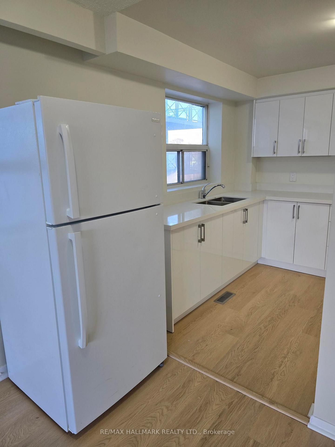
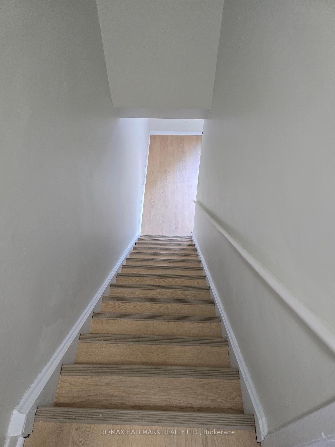
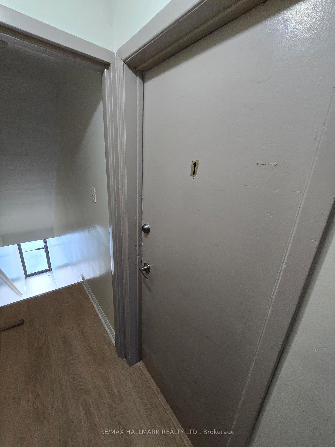
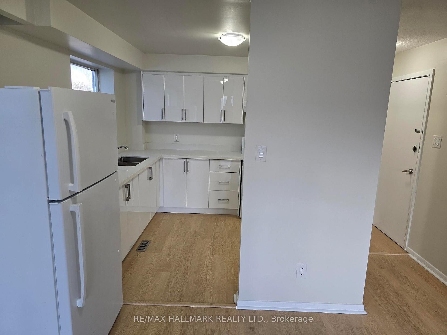

























| Newly Updated, Bright And Spacious 2 Bedroom And A 4 Piece Bath, With 1007SF. Updated Kitchen With Quartz Countertop. Open Concept Main Level And Newly Installed Vinyl Flooring Throughout With Lots of Natural Sunlight. Large Primary Bedroom With Double Closet, South Facing Large Window, 13'11" x 12'2". Second Bedroom With West View And Closet, 11'4" x 9'4". One Outdoor Parking Space, Heat, Hydro And Water Included. 6 Minutes Walk To Sheppard West Subway Station. |
| Price | $2,575 |
| Address: | 914 Sheppard Ave West , Unit 1, Toronto, M3H 2T6, Ontario |
| Apt/Unit: | 1 |
| Directions/Cross Streets: | Sheppard Avenue and Dufferin |
| Rooms: | 5 |
| Bedrooms: | 2 |
| Bedrooms +: | |
| Kitchens: | 1 |
| Family Room: | N |
| Basement: | None |
| Furnished: | N |
| Property Type: | Store W/Apt/Office |
| Style: | Apartment |
| Exterior: | Brick |
| Garage Type: | None |
| (Parking/)Drive: | Private |
| Drive Parking Spaces: | 1 |
| Pool: | None |
| Private Entrance: | Y |
| Laundry Access: | None |
| Approximatly Square Footage: | 700-1100 |
| Property Features: | Hospital, Park, Place Of Worship, Public Transit, School |
| Hydro Included: | Y |
| Water Included: | Y |
| Heat Included: | Y |
| Parking Included: | Y |
| Fireplace/Stove: | N |
| Heat Source: | Gas |
| Heat Type: | Forced Air |
| Central Air Conditioning: | None |
| Central Vac: | N |
| Water: | Municipal |
| Although the information displayed is believed to be accurate, no warranties or representations are made of any kind. |
| RE/MAX HALLMARK REALTY LTD. |
- Listing -1 of 0
|
|

Dir:
1-866-382-2968
Bus:
416-548-7854
Fax:
416-981-7184
| Book Showing | Email a Friend |
Jump To:
At a Glance:
| Type: | Freehold - Store W/Apt/Office |
| Area: | Toronto |
| Municipality: | Toronto |
| Neighbourhood: | Bathurst Manor |
| Style: | Apartment |
| Lot Size: | x () |
| Approximate Age: | |
| Tax: | $0 |
| Maintenance Fee: | $0 |
| Beds: | 2 |
| Baths: | 1 |
| Garage: | 0 |
| Fireplace: | N |
| Air Conditioning: | |
| Pool: | None |
Locatin Map:

Listing added to your favorite list
Looking for resale homes?

By agreeing to Terms of Use, you will have ability to search up to 243875 listings and access to richer information than found on REALTOR.ca through my website.
- Color Examples
- Red
- Magenta
- Gold
- Black and Gold
- Dark Navy Blue And Gold
- Cyan
- Black
- Purple
- Gray
- Blue and Black
- Orange and Black
- Green
- Device Examples


