$6,500
Available - For Rent
Listing ID: C11898059
64 Robert St , Toronto, M5S 2K3, Ontario
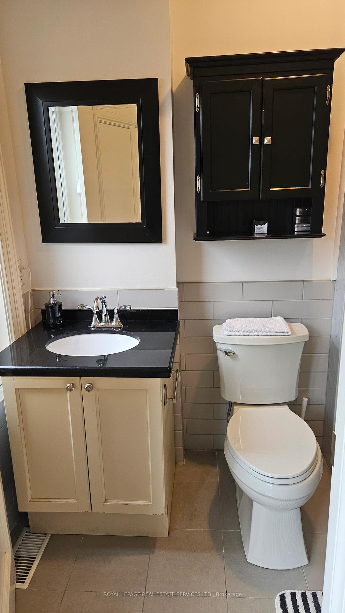
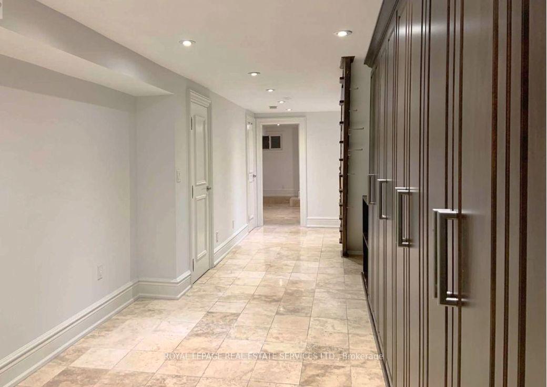
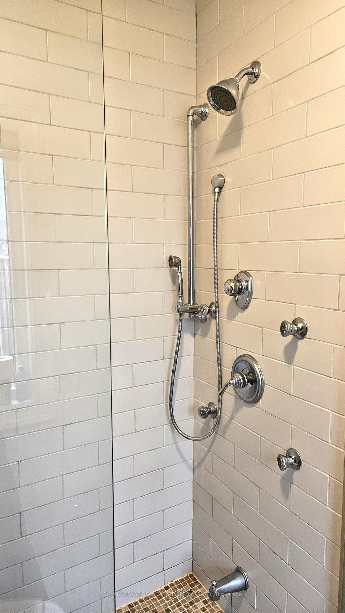
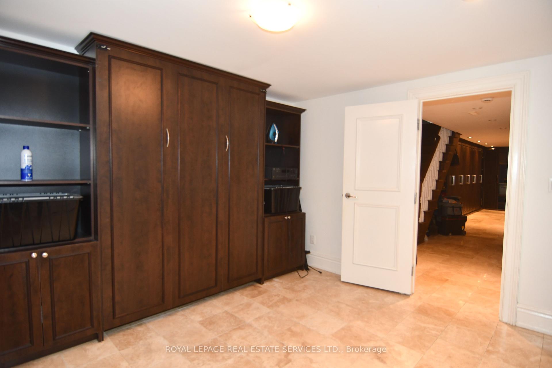
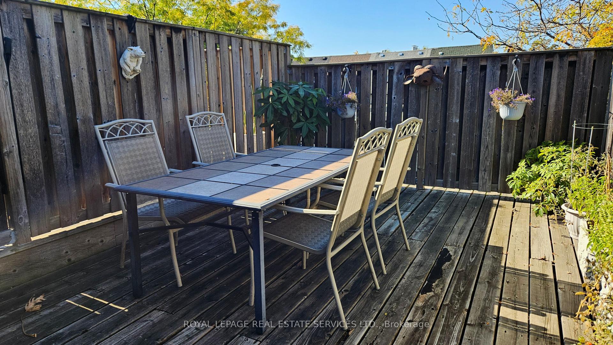
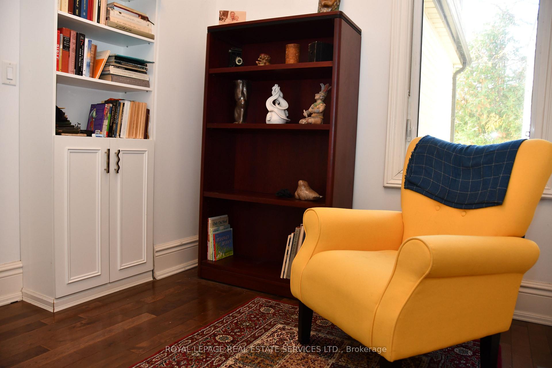
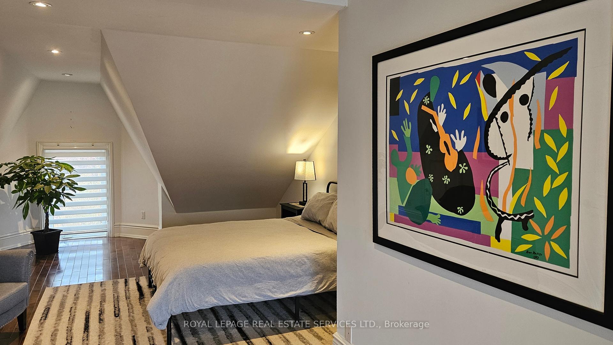
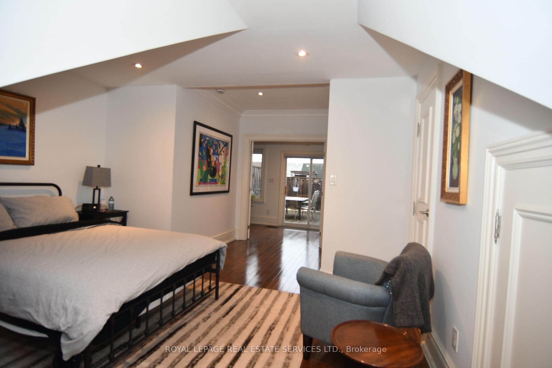
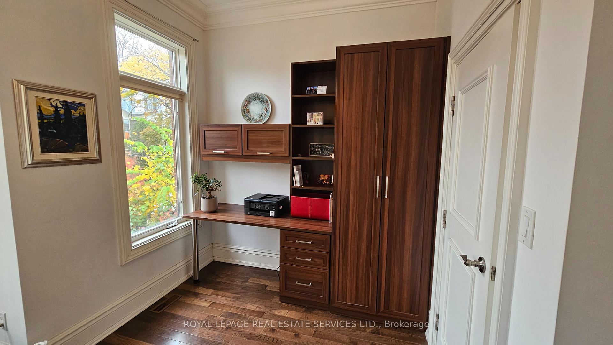
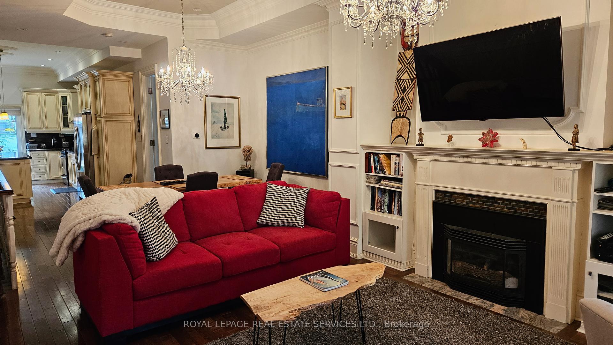
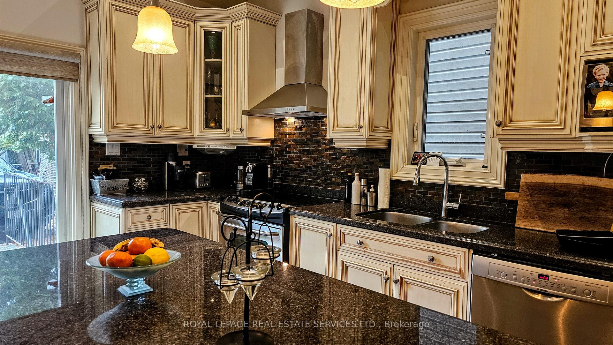
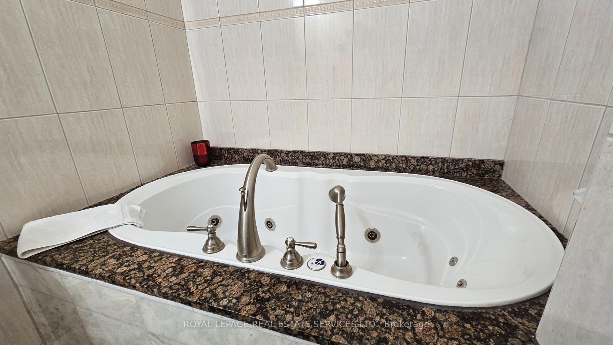
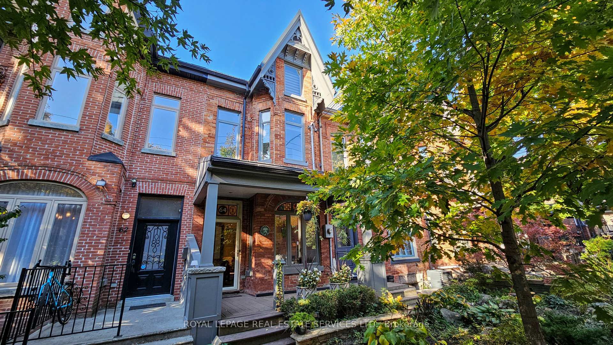
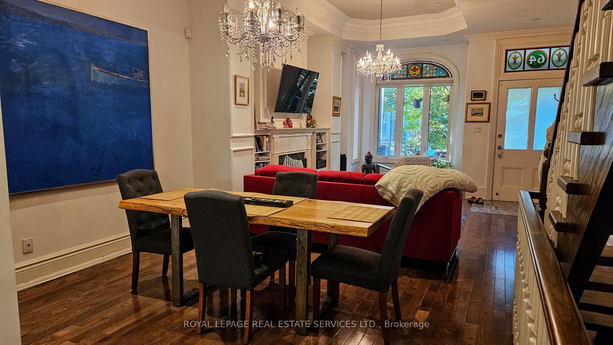
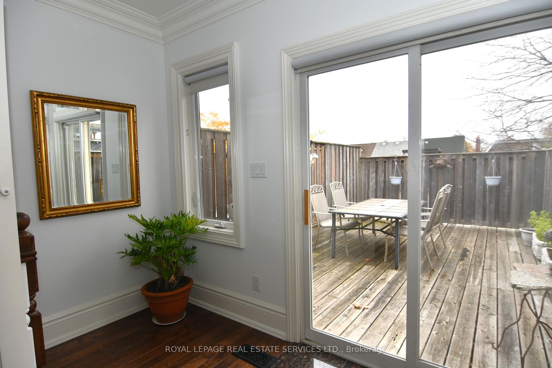
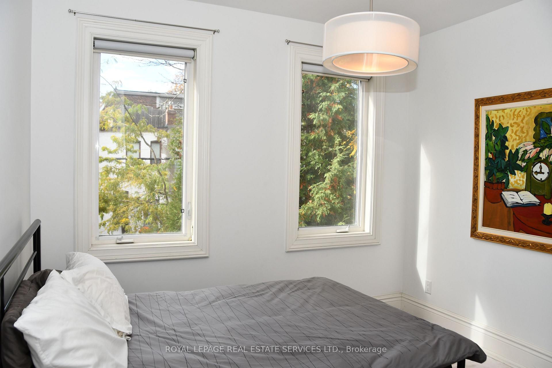
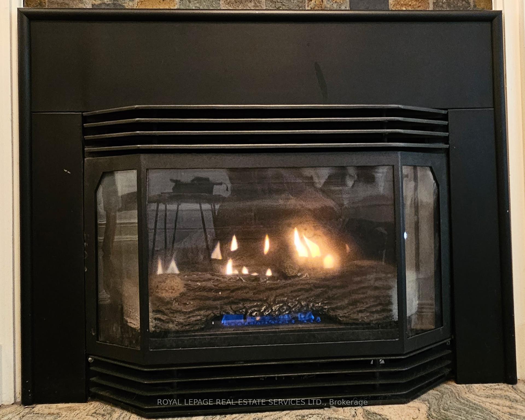

















| Delightful 5 bed / 5 bath Harbord Village Victorian on a quiet street! Yesteryear charm on the exterior with a fully modern interior. Elegant features inc. 10' Ceilings, Gas Fireplace, Exquisite Crown Mouldings, an extremely functional kitchen with Granite Counters, colourful Stained Glass, Chandeliers, a decadent Jacuzzi Tub and Hardwood Floors. All this plus a Walkscore of 99 for the location. The expansive 3rd floor primary bedroom is a sunny oasis of calm and includes a 3-pieceensuite, walk out to a private west-facing deck, and a variety of closet space.1 car parking in the back and potential street parking. Easy access to U of T, Downtown hospitals, the financial district and TTC. Amenities in the area include an abundance of restaurants to match whatever you're in the mood for, the funkiness of Kensington Market, libraries, and parks. |
| Extras: Appliances include stove, s/s fridge, dishwasher, microwave, washer/dryer |
| Price | $6,500 |
| Address: | 64 Robert St , Toronto, M5S 2K3, Ontario |
| Lot Size: | 16.00 x 90.00 (Feet) |
| Directions/Cross Streets: | Spadina/College |
| Rooms: | 8 |
| Rooms +: | 2 |
| Bedrooms: | 4 |
| Bedrooms +: | 1 |
| Kitchens: | 1 |
| Family Room: | N |
| Basement: | Finished, Full |
| Furnished: | N |
| Approximatly Age: | 100+ |
| Property Type: | Att/Row/Twnhouse |
| Style: | 2 1/2 Storey |
| Exterior: | Alum Siding, Brick |
| Garage Type: | None |
| (Parking/)Drive: | Lane |
| Drive Parking Spaces: | 1 |
| Pool: | None |
| Private Entrance: | N |
| Laundry Access: | Ensuite |
| Approximatly Age: | 100+ |
| Approximatly Square Footage: | 2000-2500 |
| Property Features: | Hospital, Public Transit |
| Parking Included: | Y |
| Fireplace/Stove: | Y |
| Heat Source: | Gas |
| Heat Type: | Forced Air |
| Central Air Conditioning: | Central Air |
| Laundry Level: | Upper |
| Elevator Lift: | N |
| Sewers: | Septic |
| Water: | Municipal |
| Utilities-Hydro: | Y |
| Utilities-Gas: | A |
| Although the information displayed is believed to be accurate, no warranties or representations are made of any kind. |
| ROYAL LEPAGE REAL ESTATE SERVICES LTD. |
- Listing -1 of 0
|
|

Dir:
1-866-382-2968
Bus:
416-548-7854
Fax:
416-981-7184
| Book Showing | Email a Friend |
Jump To:
At a Glance:
| Type: | Freehold - Att/Row/Twnhouse |
| Area: | Toronto |
| Municipality: | Toronto |
| Neighbourhood: | University |
| Style: | 2 1/2 Storey |
| Lot Size: | 16.00 x 90.00(Feet) |
| Approximate Age: | 100+ |
| Tax: | $0 |
| Maintenance Fee: | $0 |
| Beds: | 4+1 |
| Baths: | 5 |
| Garage: | 0 |
| Fireplace: | Y |
| Air Conditioning: | |
| Pool: | None |
Locatin Map:

Listing added to your favorite list
Looking for resale homes?

By agreeing to Terms of Use, you will have ability to search up to 243875 listings and access to richer information than found on REALTOR.ca through my website.
- Color Examples
- Red
- Magenta
- Gold
- Black and Gold
- Dark Navy Blue And Gold
- Cyan
- Black
- Purple
- Gray
- Blue and Black
- Orange and Black
- Green
- Device Examples


