$1,388,800
Available - For Sale
Listing ID: C11896962
18 Lantana Crt , Toronto, M4A 2H8, Ontario
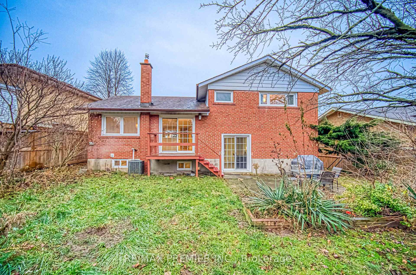
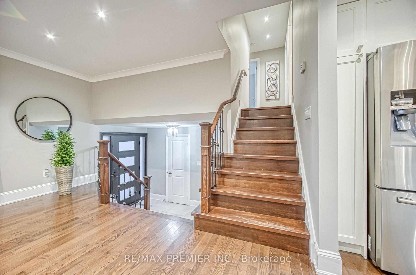
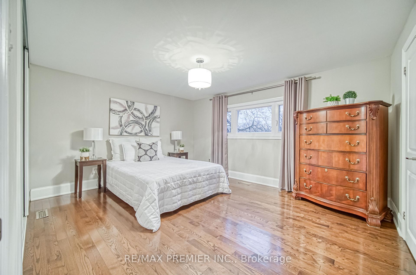
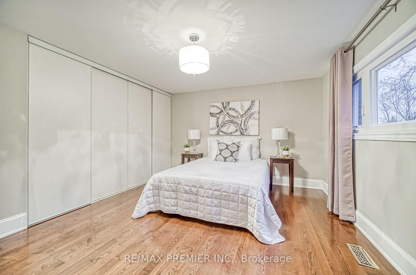
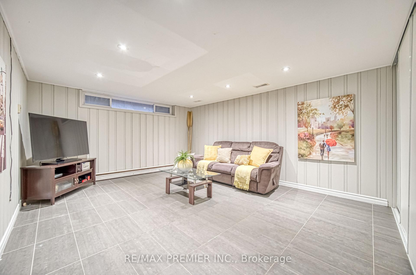
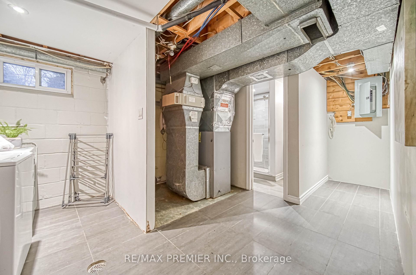
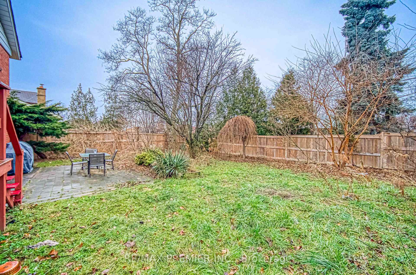
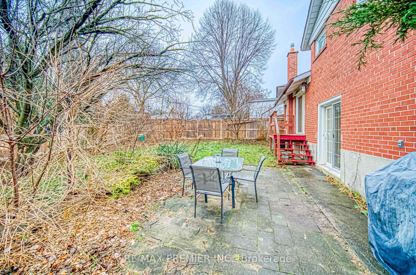
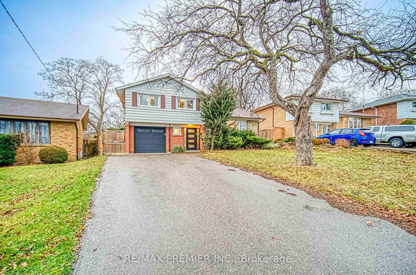
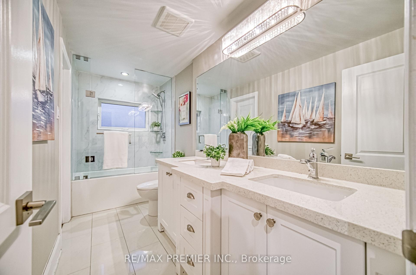
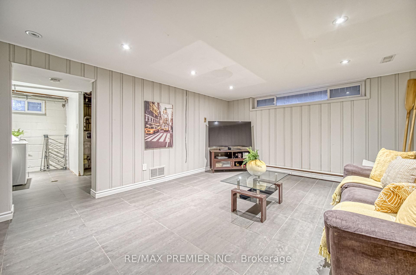
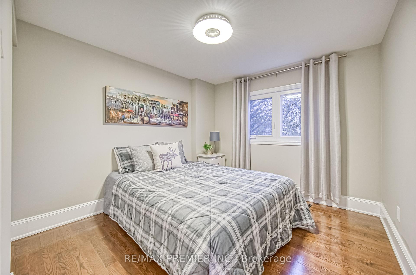
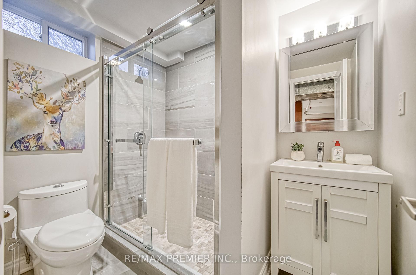
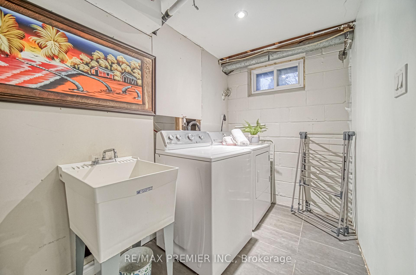
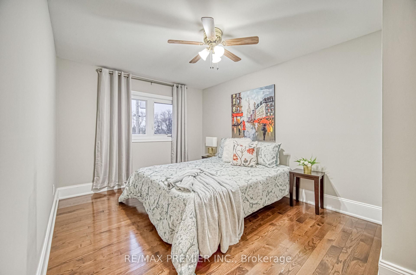
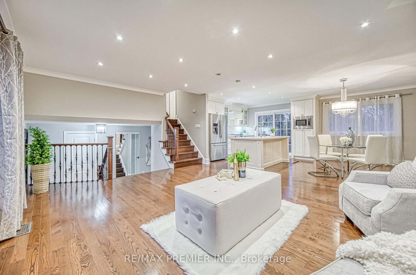
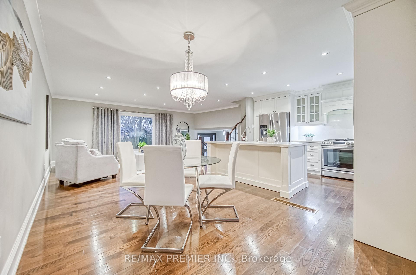
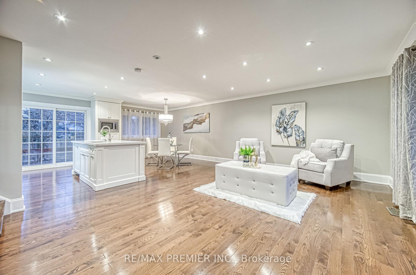
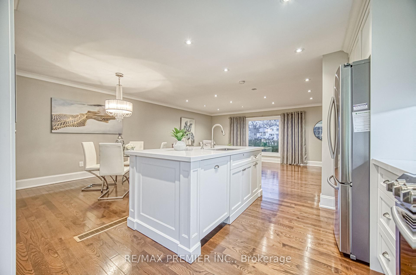
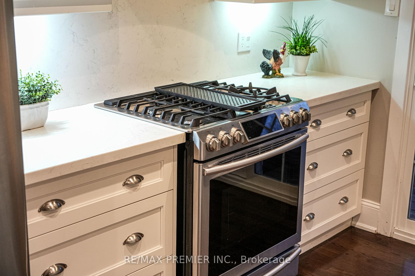
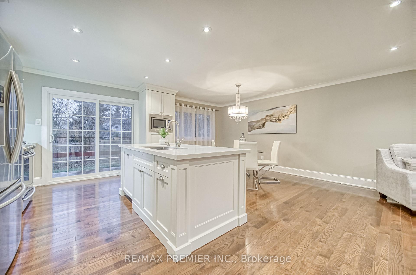
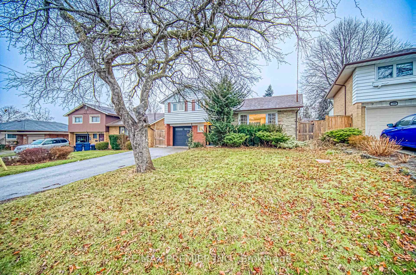
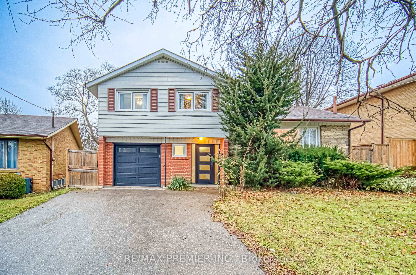
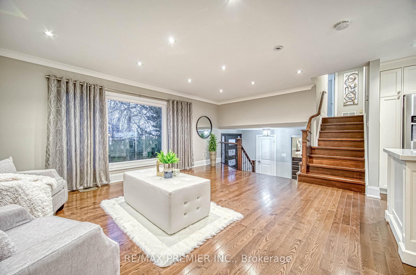
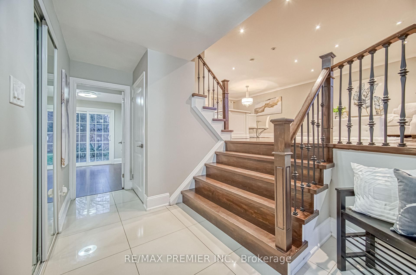
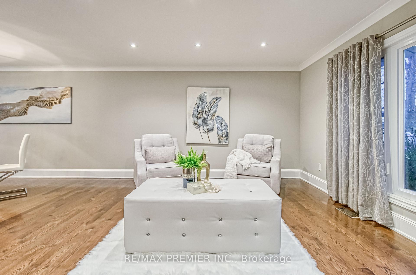
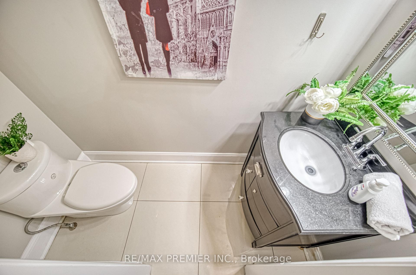
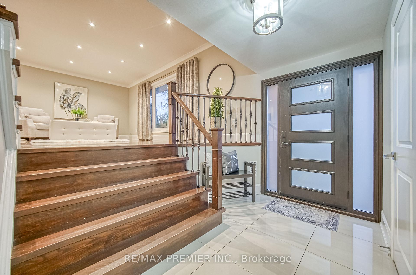
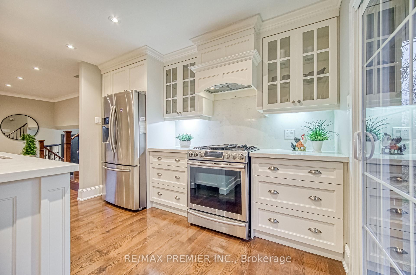
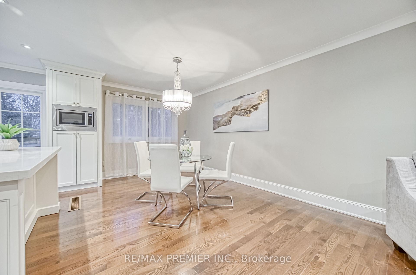






























| Step Into Your New Home With This Meticulously Renovated 3+1 Bedroom, 3-Bathroom Side-Split Nestled On A Peaceful Court, Featuring High-End Finishes, Freshly Painted Interiors, Open-Concept Living room, White Kitchen With Quartz Countertops And Stainless Steel Appliances, Hardwood Floors And Ample Pot Lights Throughout, The Foyer Has Porcelain Tiles, A Big Walk-In Closet With Mirror Sliding Doors, & A 2pc Powder Room, The Master Bedroom Has A Spa-Like 5pc Ensuite W/ Porcelain Floors. The Office Has Sliding Doors & Access To A Sprawling Pie-Shaped Backyard Surrounded By A New Fence And Mature Trees. Basement has A 3pc Bath And Pot Lights, All Conveniently Located Near Amenities With Easy Access To 401/DVP. Don't Miss Out On This Must-See Gem! |
| Price | $1,388,800 |
| Taxes: | $6840.00 |
| Address: | 18 Lantana Crt , Toronto, M4A 2H8, Ontario |
| Lot Size: | 46.06 x 114.45 (Feet) |
| Directions/Cross Streets: | Lawrence Ave e. and DVP |
| Rooms: | 11 |
| Rooms +: | 1 |
| Bedrooms: | 4 |
| Bedrooms +: | |
| Kitchens: | 1 |
| Family Room: | Y |
| Basement: | Finished |
| Property Type: | Detached |
| Style: | Sidesplit 3 |
| Exterior: | Brick |
| Garage Type: | Attached |
| (Parking/)Drive: | Pvt Double |
| Drive Parking Spaces: | 6 |
| Pool: | None |
| Property Features: | Public Trans |
| Fireplace/Stove: | N |
| Heat Source: | Gas |
| Heat Type: | Forced Air |
| Central Air Conditioning: | Central Air |
| Central Vac: | N |
| Sewers: | Sewers |
| Water: | Municipal |
$
%
Years
This calculator is for demonstration purposes only. Always consult a professional
financial advisor before making personal financial decisions.
| Although the information displayed is believed to be accurate, no warranties or representations are made of any kind. |
| RE/MAX PREMIER INC. |
- Listing -1 of 0
|
|

Dir:
1-866-382-2968
Bus:
416-548-7854
Fax:
416-981-7184
| Virtual Tour | Book Showing | Email a Friend |
Jump To:
At a Glance:
| Type: | Freehold - Detached |
| Area: | Toronto |
| Municipality: | Toronto |
| Neighbourhood: | Victoria Village |
| Style: | Sidesplit 3 |
| Lot Size: | 46.06 x 114.45(Feet) |
| Approximate Age: | |
| Tax: | $6,840 |
| Maintenance Fee: | $0 |
| Beds: | 4 |
| Baths: | 3 |
| Garage: | 0 |
| Fireplace: | N |
| Air Conditioning: | |
| Pool: | None |
Locatin Map:
Payment Calculator:

Listing added to your favorite list
Looking for resale homes?

By agreeing to Terms of Use, you will have ability to search up to 243875 listings and access to richer information than found on REALTOR.ca through my website.
- Color Examples
- Red
- Magenta
- Gold
- Black and Gold
- Dark Navy Blue And Gold
- Cyan
- Black
- Purple
- Gray
- Blue and Black
- Orange and Black
- Green
- Device Examples


