$4,000
Available - For Rent
Listing ID: C11895124
88 Welland Ave , Unit Upper, Toronto, M4T 2J2, Ontario
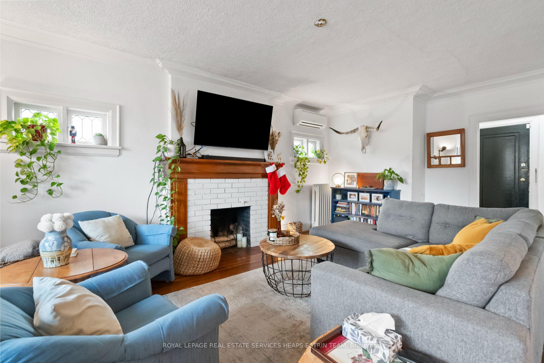
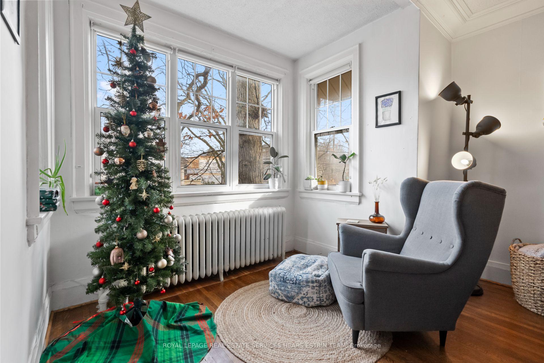
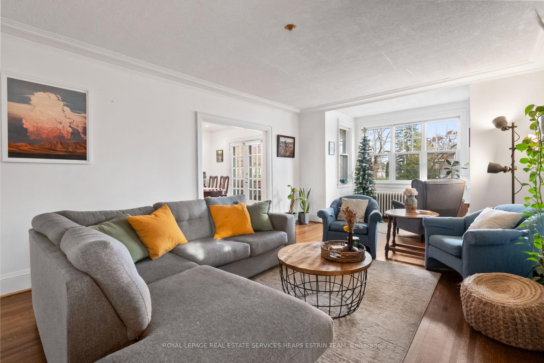
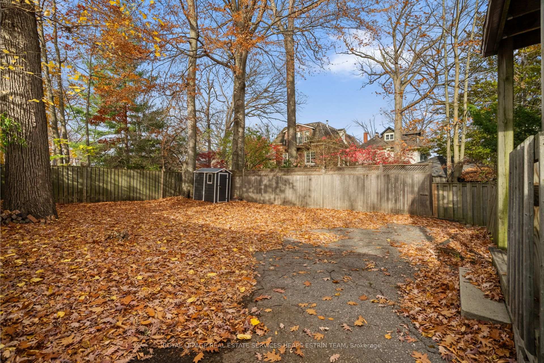
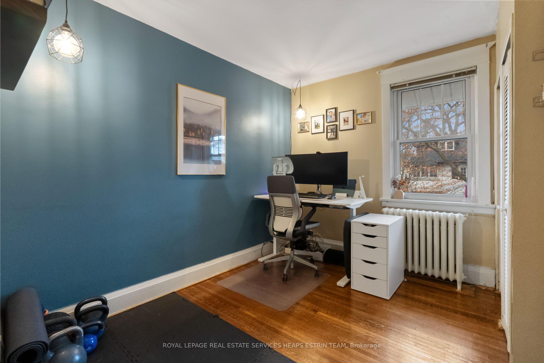
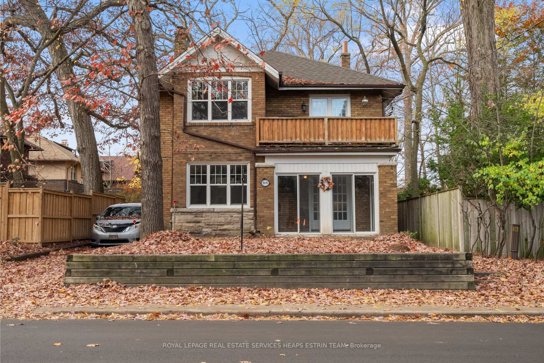
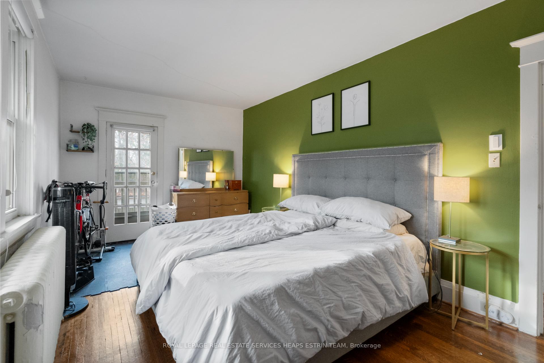
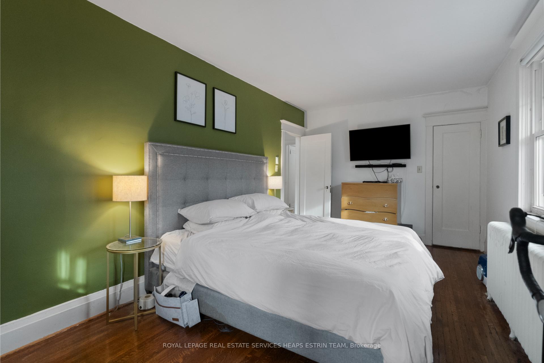
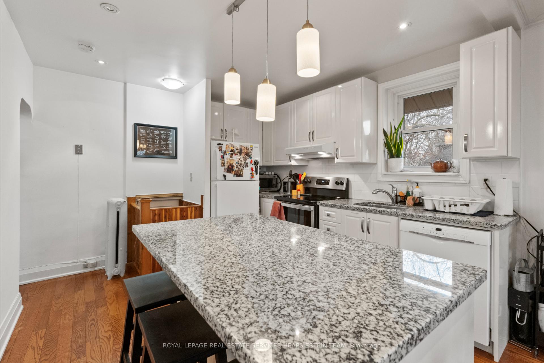
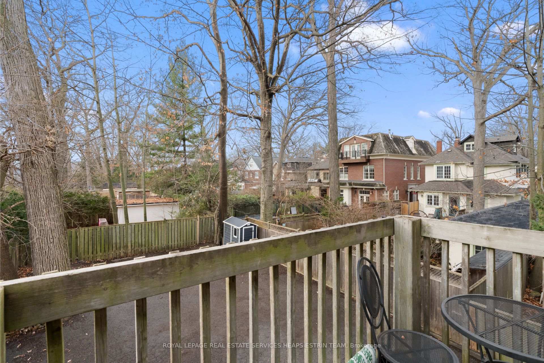
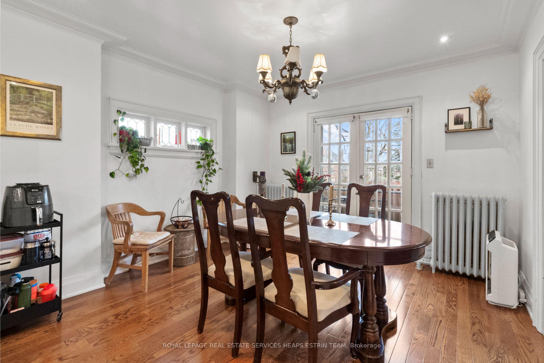
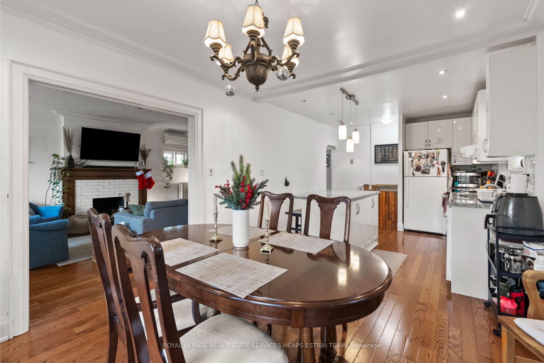
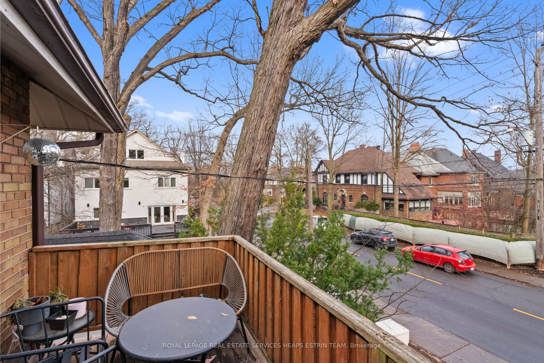
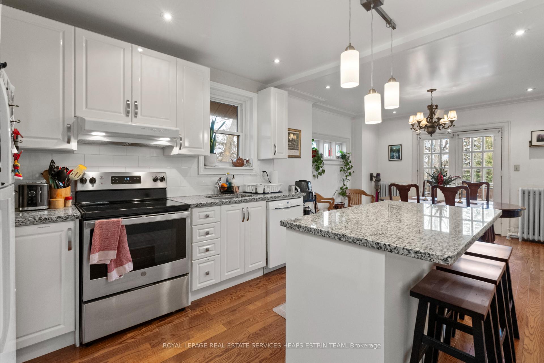
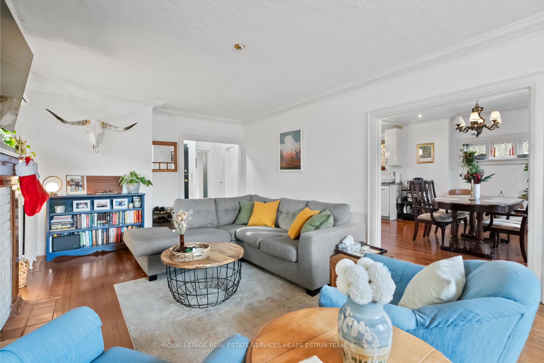
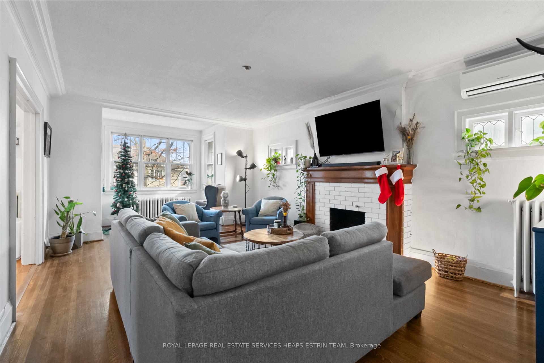
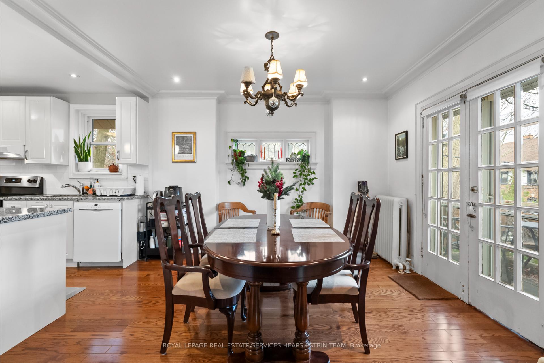
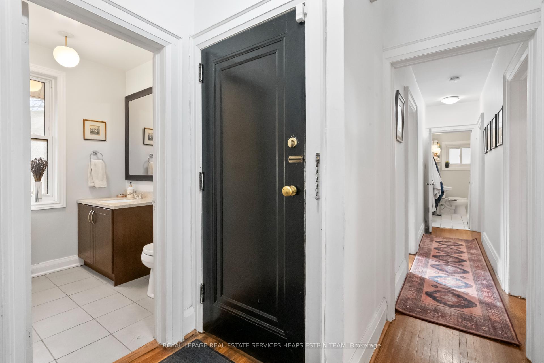
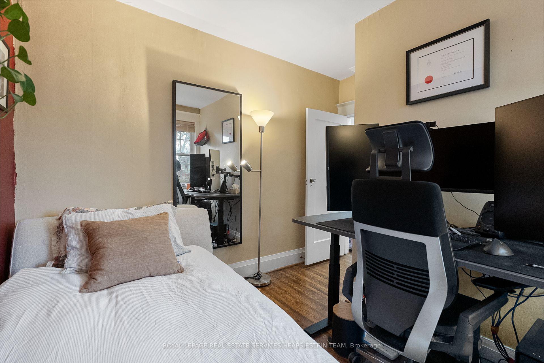



















| Ideally located in Moore Park, this spacious and character-filled second-level suite features three spacious bedrooms and two bathrooms with a private drive and one car parking. The unit features hardwood floors throughout, a bright and spacious living room with a decorative fireplace, and a bay window filling the space with natural light. An updated, open-concept kitchen with a center island and granite counters overlooks the dining room with a walkout to a private balcony. Three well-proportioned bedrooms, including a primary bedroom with a walkout to a private balcony overlooking the rear gardens and a four-piece bathroom, complete the second floor. The lower level, which has a separate entrance, offers additional space with a private laundry and an ample amount of storage space. In close proximity to Moore Park Ravine and its extensive trail system and local parks. Situated close to top-tier public and private schools and boutique shopping, it provides all the conveniences of urban living while offering a peaceful retreat from the city in one of Toronto's most sought-after communities. |
| Price | $4,000 |
| Address: | 88 Welland Ave , Unit Upper, Toronto, M4T 2J2, Ontario |
| Apt/Unit: | Upper |
| Lot Size: | 34.75 x 119.83 (Feet) |
| Directions/Cross Streets: | Welland Ave & St. Clair Ave E |
| Rooms: | 6 |
| Rooms +: | 1 |
| Bedrooms: | 3 |
| Bedrooms +: | |
| Kitchens: | 1 |
| Family Room: | N |
| Basement: | Half, Unfinished |
| Furnished: | N |
| Property Type: | Duplex |
| Style: | 2-Storey |
| Exterior: | Brick |
| Garage Type: | None |
| (Parking/)Drive: | Private |
| Drive Parking Spaces: | 1 |
| Pool: | None |
| Private Entrance: | Y |
| Laundry Access: | Ensuite |
| Approximatly Square Footage: | 1100-1500 |
| Property Features: | Hospital, Library, Park, Public Transit, Ravine, School |
| Parking Included: | Y |
| Fireplace/Stove: | N |
| Heat Source: | Gas |
| Heat Type: | Radiant |
| Central Air Conditioning: | Wall Unit |
| Laundry Level: | Lower |
| Elevator Lift: | N |
| Sewers: | Sewers |
| Water: | Municipal |
| Utilities-Cable: | A |
| Utilities-Hydro: | Y |
| Utilities-Gas: | Y |
| Utilities-Telephone: | A |
| Although the information displayed is believed to be accurate, no warranties or representations are made of any kind. |
| ROYAL LEPAGE REAL ESTATE SERVICES HEAPS ESTRIN TEAM |
- Listing -1 of 0
|
|

Dir:
1-866-382-2968
Bus:
416-548-7854
Fax:
416-981-7184
| Book Showing | Email a Friend |
Jump To:
At a Glance:
| Type: | Freehold - Duplex |
| Area: | Toronto |
| Municipality: | Toronto |
| Neighbourhood: | Rosedale-Moore Park |
| Style: | 2-Storey |
| Lot Size: | 34.75 x 119.83(Feet) |
| Approximate Age: | |
| Tax: | $0 |
| Maintenance Fee: | $0 |
| Beds: | 3 |
| Baths: | 2 |
| Garage: | 0 |
| Fireplace: | N |
| Air Conditioning: | |
| Pool: | None |
Locatin Map:

Listing added to your favorite list
Looking for resale homes?

By agreeing to Terms of Use, you will have ability to search up to 243875 listings and access to richer information than found on REALTOR.ca through my website.
- Color Examples
- Red
- Magenta
- Gold
- Black and Gold
- Dark Navy Blue And Gold
- Cyan
- Black
- Purple
- Gray
- Blue and Black
- Orange and Black
- Green
- Device Examples


