$869,900
Available - For Sale
Listing ID: X9417174
515 North Service Rd , Unit 23, Hamilton, L8E 5X6, Ontario
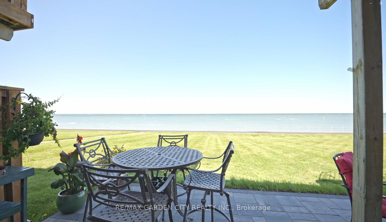
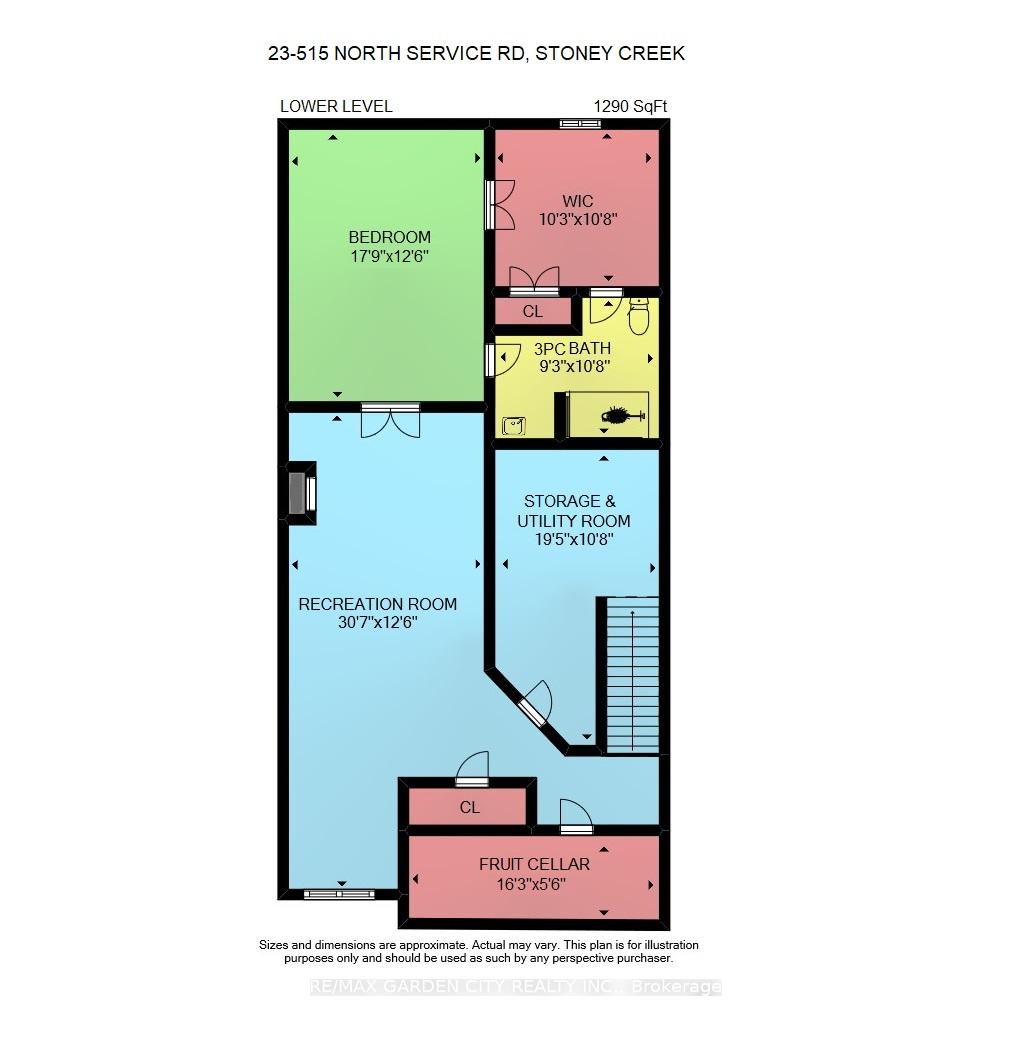
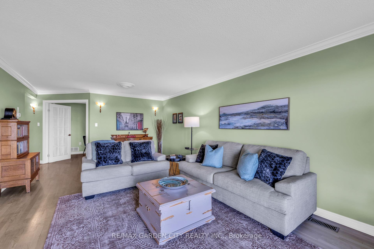
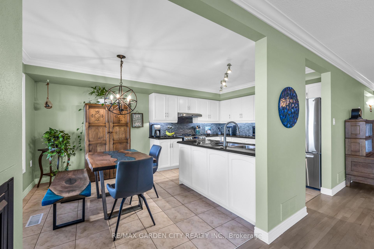
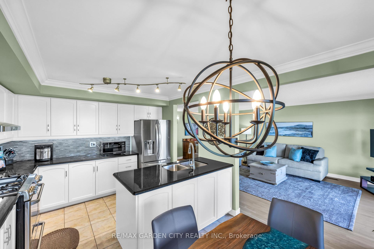
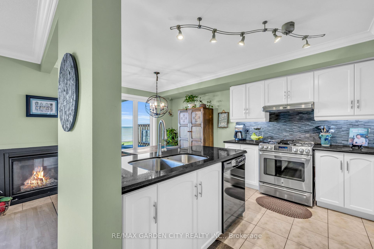
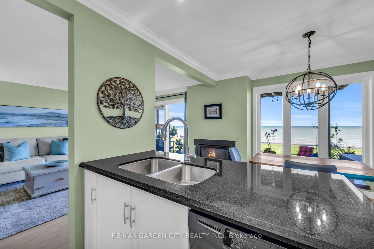
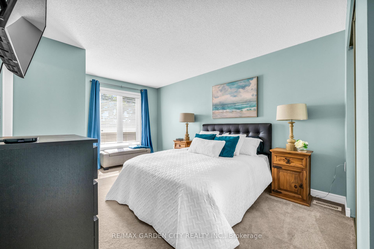
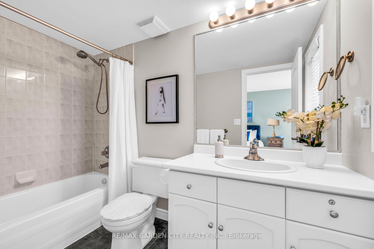
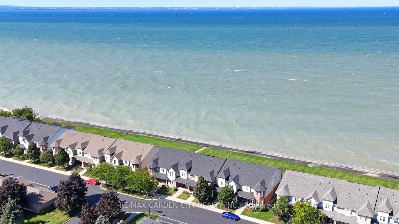
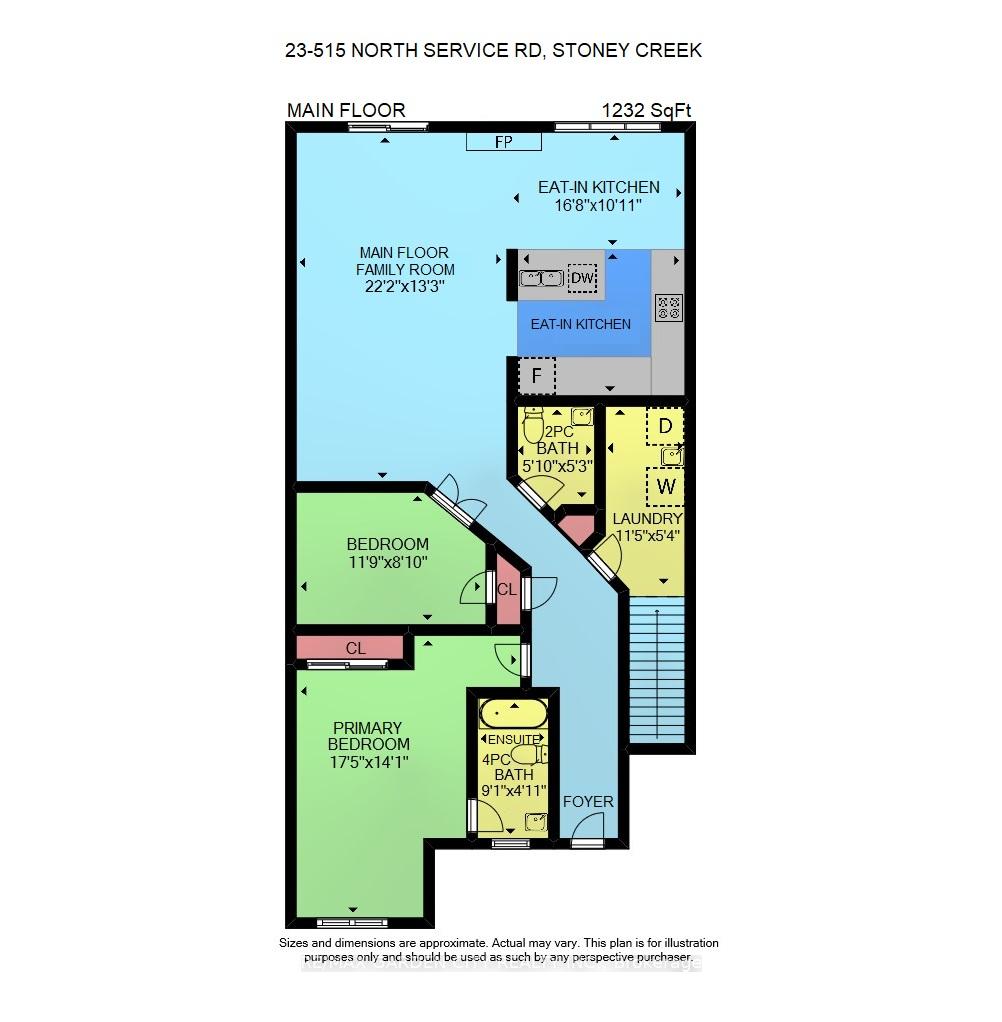
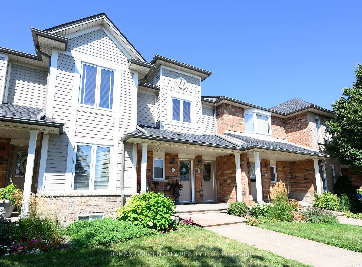
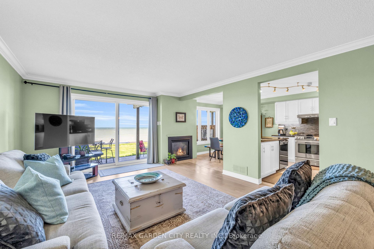
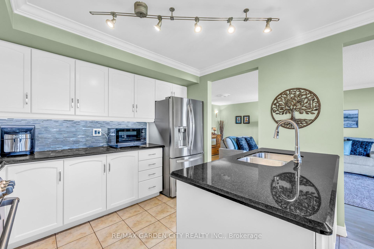
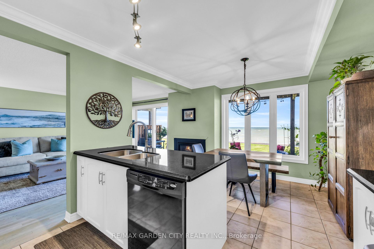
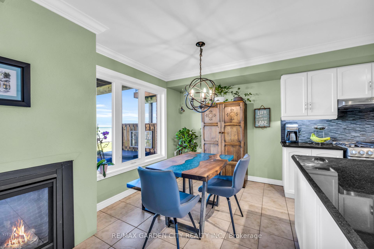
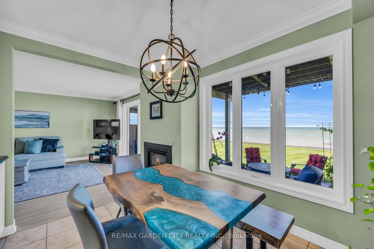
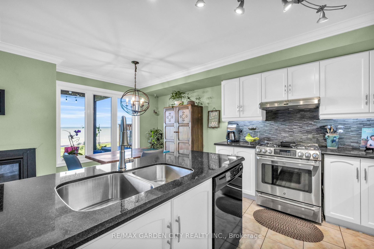
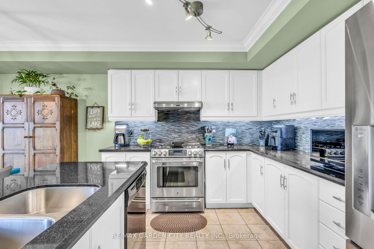
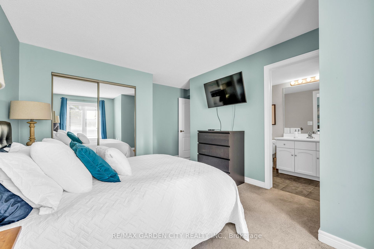
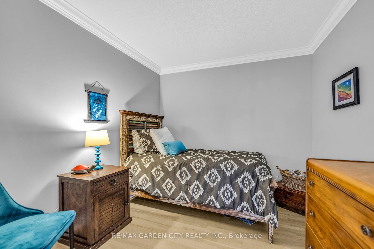
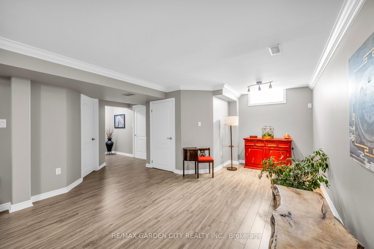
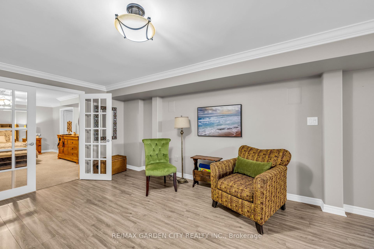
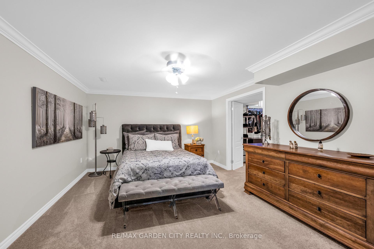
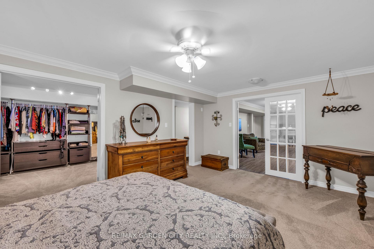
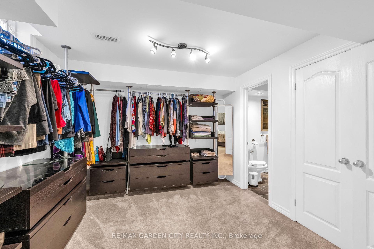
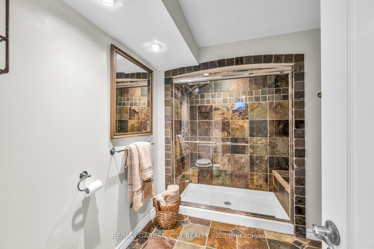
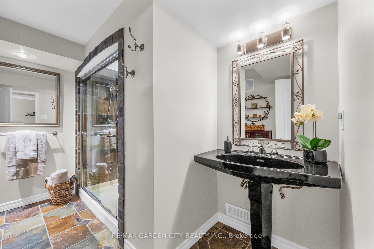
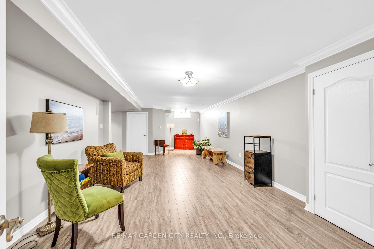
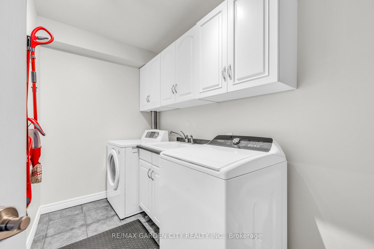
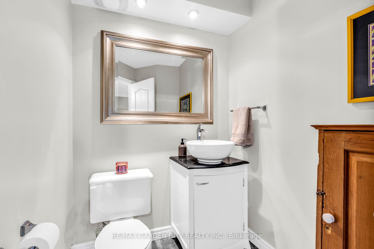

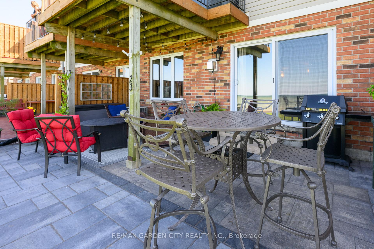
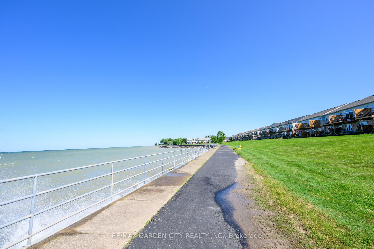
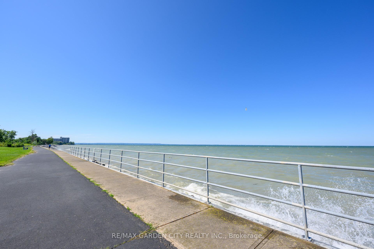
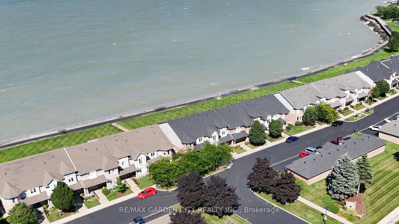
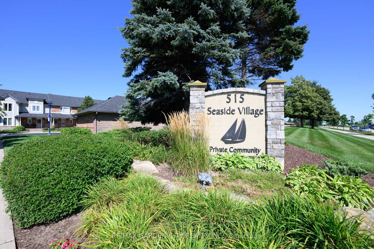
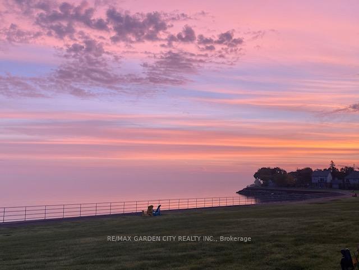
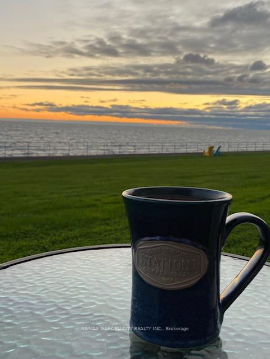
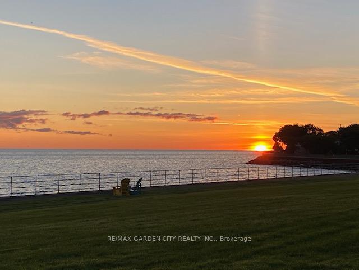








































| STUNNING LAKEFRONT BUNGALOW with panoramic views of Torontos Skyline, located in prestigious Seaside Village at the east end of Stoney Creek. Offering over 2400 SqFt of beautifully finished living space. Two main floor bedrooms, elegant primary bedroom with 4pc ensuite bath. Open concept design with gourmet kitchen overlooking magnificent waterfront views, offering quartz counter tops, abundant cabinetry, stainless steel appliances, gas stove. Main floor family room open to kitchen, with gas fireplace and oversized sliding doors to private backyard oasis, an extraordinary space for dining and relaxation. Fully finished basement with third bedroom, spa-like 3pc bath, extra large walk-in closet, and spacious rec room! OTHER FEATURES INCLUDE: Main floor laundry room, 2.5 baths, C/Air, C/Vac, gas fireplace, new windows 2021, new sliding doors 2023, new roof shingles 2015, garage door opener, window treatments. Carefree, waterfront condo living at its best! |
| Price | $869,900 |
| Taxes: | $4821.84 |
| Maintenance Fee: | 521.11 |
| Address: | 515 North Service Rd , Unit 23, Hamilton, L8E 5X6, Ontario |
| Province/State: | Ontario |
| Condo Corporation No | WCC |
| Level | 1 |
| Unit No | 23 |
| Directions/Cross Streets: | Fruitland/Dewitt |
| Rooms: | 7 |
| Bedrooms: | 3 |
| Bedrooms +: | |
| Kitchens: | 1 |
| Family Room: | Y |
| Basement: | Finished, Full |
| Approximatly Age: | 16-30 |
| Property Type: | Condo Townhouse |
| Style: | Bungalow |
| Exterior: | Brick |
| Garage Type: | Detached |
| Garage(/Parking)Space: | 1.00 |
| Drive Parking Spaces: | 1 |
| Park #1 | |
| Parking Type: | Exclusive |
| Exposure: | N |
| Balcony: | None |
| Locker: | None |
| Pet Permited: | Restrict |
| Approximatly Age: | 16-30 |
| Approximatly Square Footage: | 1200-1399 |
| Maintenance: | 521.11 |
| Water Included: | Y |
| Common Elements Included: | Y |
| Parking Included: | Y |
| Building Insurance Included: | Y |
| Fireplace/Stove: | Y |
| Heat Source: | Gas |
| Heat Type: | Forced Air |
| Central Air Conditioning: | Central Air |
$
%
Years
This calculator is for demonstration purposes only. Always consult a professional
financial advisor before making personal financial decisions.
| Although the information displayed is believed to be accurate, no warranties or representations are made of any kind. |
| RE/MAX GARDEN CITY REALTY INC. |
- Listing -1 of 0
|
|

Dir:
1-866-382-2968
Bus:
416-548-7854
Fax:
416-981-7184
| Virtual Tour | Book Showing | Email a Friend |
Jump To:
At a Glance:
| Type: | Condo - Condo Townhouse |
| Area: | Hamilton |
| Municipality: | Hamilton |
| Neighbourhood: | Lakeshore |
| Style: | Bungalow |
| Lot Size: | x () |
| Approximate Age: | 16-30 |
| Tax: | $4,821.84 |
| Maintenance Fee: | $521.11 |
| Beds: | 3 |
| Baths: | 3 |
| Garage: | 1 |
| Fireplace: | Y |
| Air Conditioning: | |
| Pool: |
Locatin Map:
Payment Calculator:

Listing added to your favorite list
Looking for resale homes?

By agreeing to Terms of Use, you will have ability to search up to 247088 listings and access to richer information than found on REALTOR.ca through my website.
- Color Examples
- Red
- Magenta
- Gold
- Black and Gold
- Dark Navy Blue And Gold
- Cyan
- Black
- Purple
- Gray
- Blue and Black
- Orange and Black
- Green
- Device Examples


