$884,900
Available - For Sale
Listing ID: W11893604
36 Via Bagnato Ave , Unit 630, Toronto, M6A 0B7, Ontario
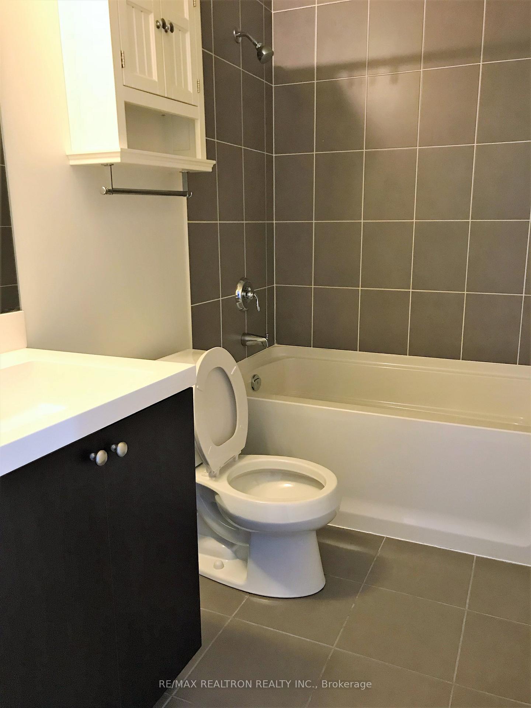
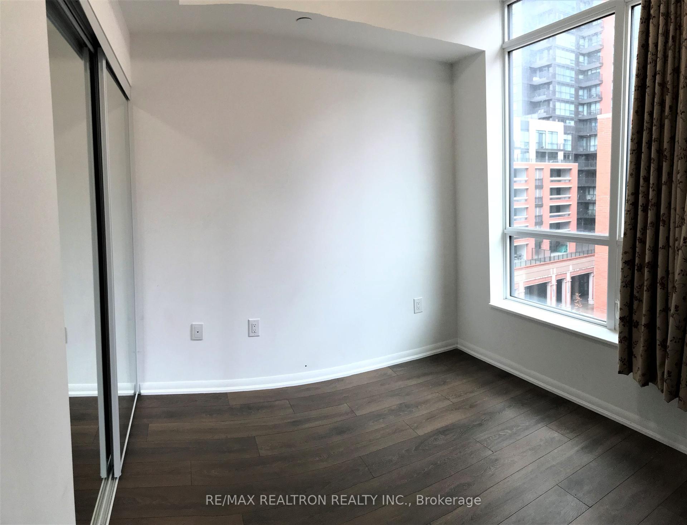
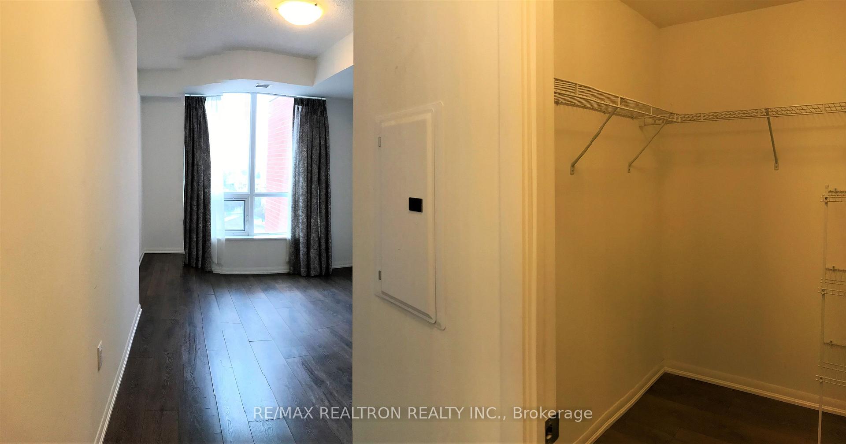
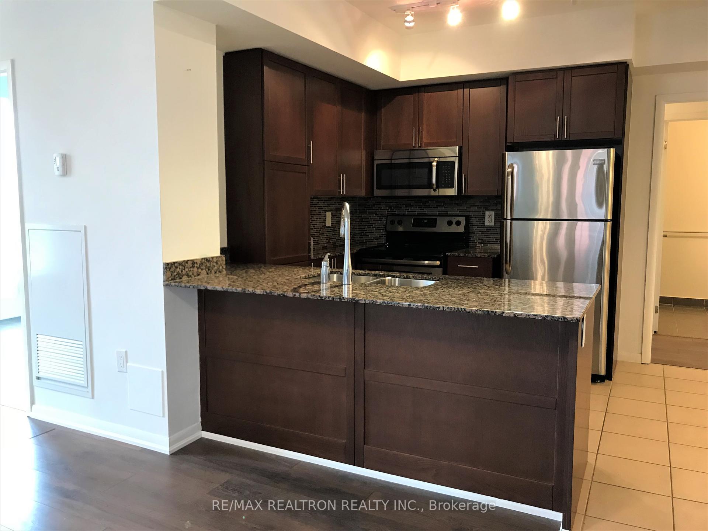
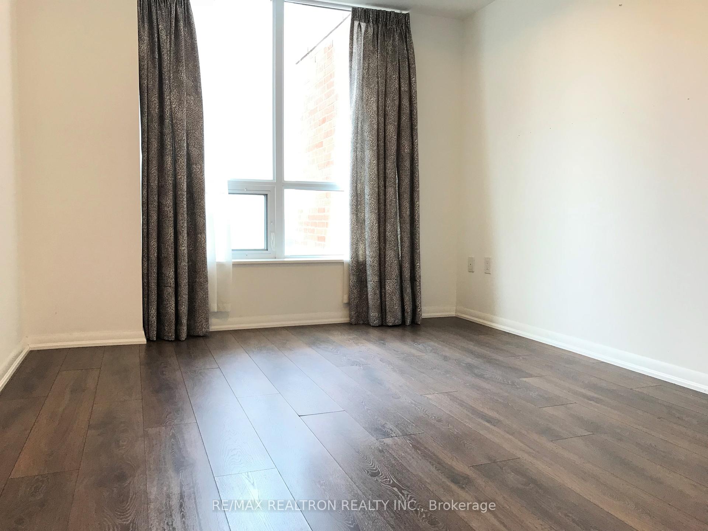
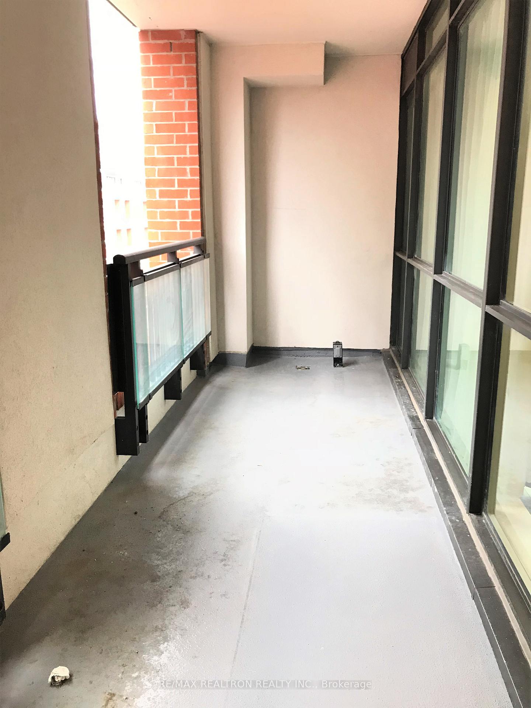
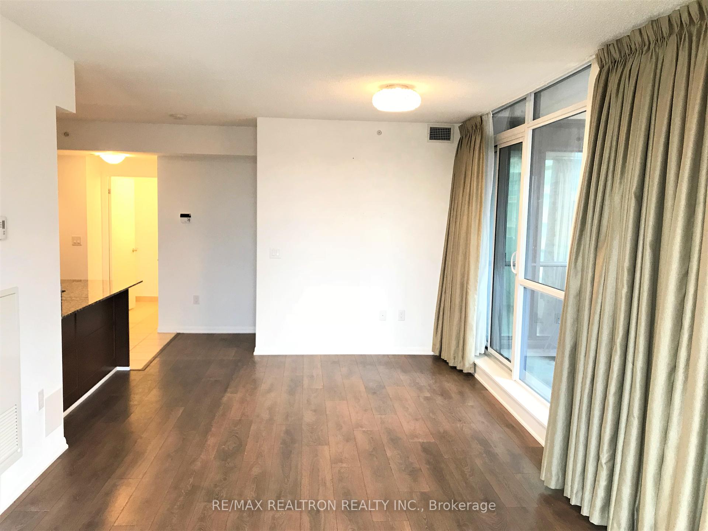
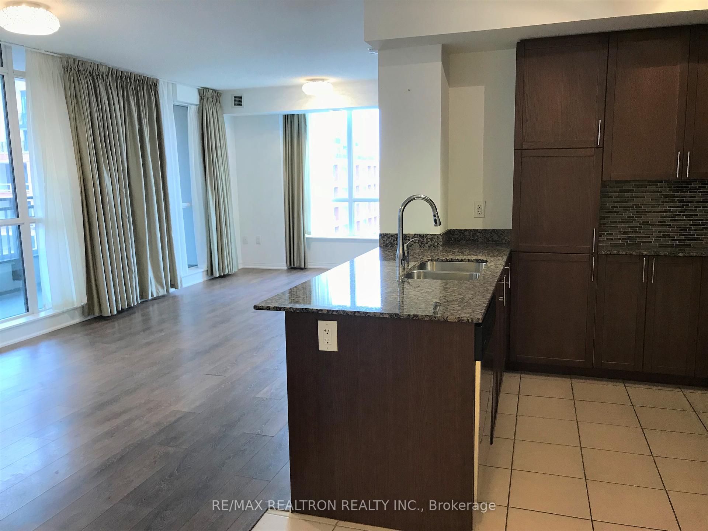
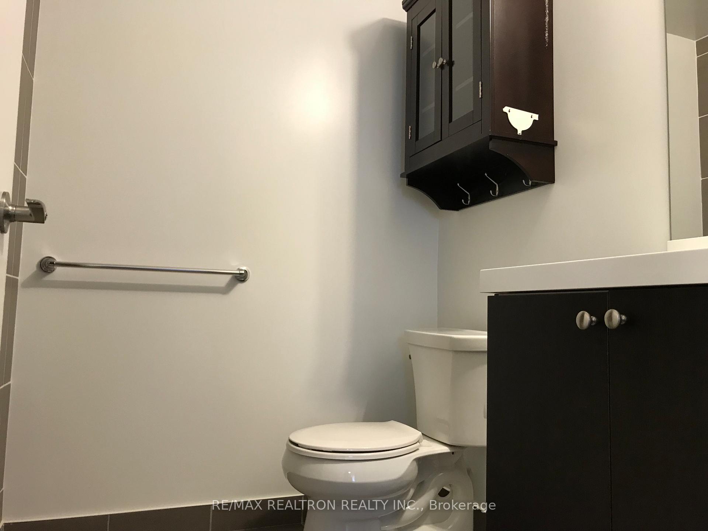
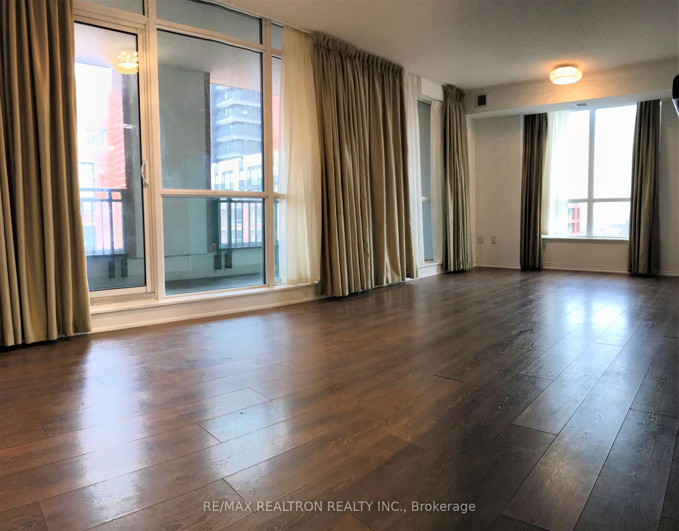










| Location! Location! Location! Italian Inspired Architect. Spacious 3 Bed Rm/3 Washroom Corner Unit In Treviso 2 by Lanterra Development Great park View. Excellent Split Layout For Functional Living .Bright Floor-To-Ceiling Windows With Laminate Flooring Throughout. Provides Natural Light Throughout The Day. Open Concept Designer Kitchen Cabinetry with Stainless Appliances, Granite Counter Tops, An Undermount Sink & A Breakfast Bar. A Spacious Size master Bedroom with 4pc Ensuite and W/I closet. Condo Located Steps From 24H TTC (Busses 29, 52), Close To Lawrence West Station, Yorkdale, Major Shopping Stores, Close To Hwy 401/400/Allen, Columbus Centre, Church Kid Friendly Park Right Next To The Building, 24/7 Shoppers Drug Mart. Do Not miss this great property. |
| Extras: S/S Fridge, Stove, B/I Dishwasher, Washer And Dryer And B/I Microwave/Range Hood. Owned Parking andLocker. |
| Price | $884,900 |
| Taxes: | $3800.00 |
| Maintenance Fee: | 885.38 |
| Address: | 36 Via Bagnato Ave , Unit 630, Toronto, M6A 0B7, Ontario |
| Province/State: | Ontario |
| Condo Corporation No | TSCC |
| Level | 7 |
| Unit No | 30 |
| Locker No | 265 |
| Directions/Cross Streets: | Dufferin St & Lawrence Ave W |
| Rooms: | 6 |
| Bedrooms: | 3 |
| Bedrooms +: | |
| Kitchens: | 1 |
| Family Room: | N |
| Basement: | None |
| Property Type: | Condo Apt |
| Style: | Apartment |
| Exterior: | Brick |
| Garage Type: | Underground |
| Garage(/Parking)Space: | 1.00 |
| Drive Parking Spaces: | 0 |
| Park #1 | |
| Parking Spot: | 17 |
| Parking Type: | Owned |
| Legal Description: | P2 |
| Exposure: | Nw |
| Balcony: | Open |
| Locker: | Owned |
| Pet Permited: | Restrict |
| Approximatly Square Footage: | 1000-1199 |
| Maintenance: | 885.38 |
| CAC Included: | Y |
| Water Included: | Y |
| Heat Included: | Y |
| Parking Included: | Y |
| Building Insurance Included: | Y |
| Fireplace/Stove: | N |
| Heat Source: | Gas |
| Heat Type: | Forced Air |
| Central Air Conditioning: | Central Air |
| Ensuite Laundry: | Y |
$
%
Years
This calculator is for demonstration purposes only. Always consult a professional
financial advisor before making personal financial decisions.
| Although the information displayed is believed to be accurate, no warranties or representations are made of any kind. |
| RE/MAX REALTRON REALTY INC. |
- Listing -1 of 0
|
|

Dir:
1-866-382-2968
Bus:
416-548-7854
Fax:
416-981-7184
| Book Showing | Email a Friend |
Jump To:
At a Glance:
| Type: | Condo - Condo Apt |
| Area: | Toronto |
| Municipality: | Toronto |
| Neighbourhood: | Yorkdale-Glen Park |
| Style: | Apartment |
| Lot Size: | x () |
| Approximate Age: | |
| Tax: | $3,800 |
| Maintenance Fee: | $885.38 |
| Beds: | 3 |
| Baths: | 3 |
| Garage: | 1 |
| Fireplace: | N |
| Air Conditioning: | |
| Pool: |
Locatin Map:
Payment Calculator:

Listing added to your favorite list
Looking for resale homes?

By agreeing to Terms of Use, you will have ability to search up to 247088 listings and access to richer information than found on REALTOR.ca through my website.
- Color Examples
- Red
- Magenta
- Gold
- Black and Gold
- Dark Navy Blue And Gold
- Cyan
- Black
- Purple
- Gray
- Blue and Black
- Orange and Black
- Green
- Device Examples


