$629,900
Available - For Sale
Listing ID: W10265158
299 Mill Rd , Unit 205, Toronto, M9C 4V9, Ontario
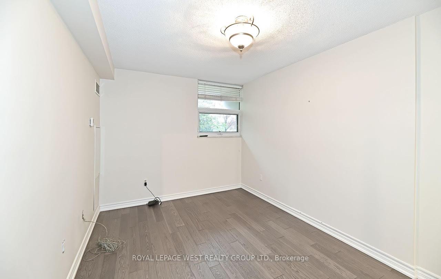
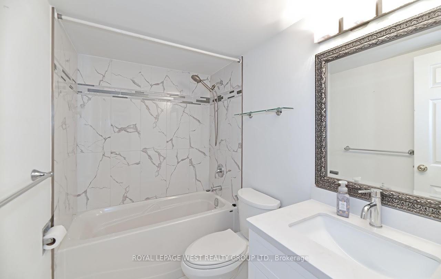
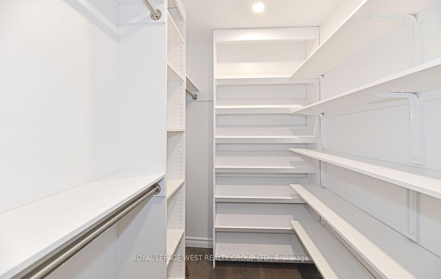
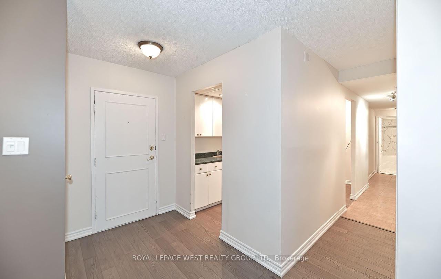
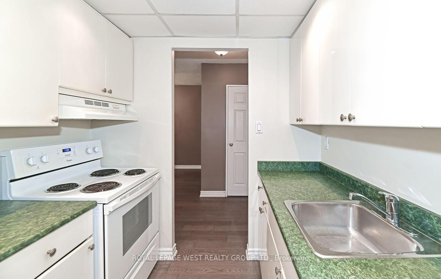
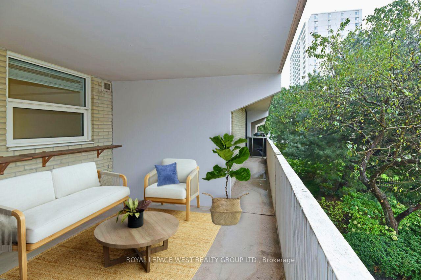
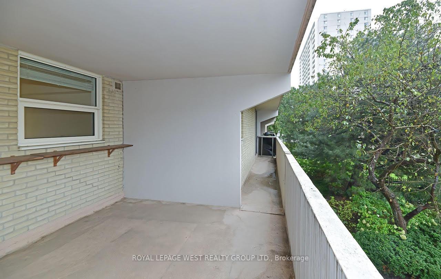
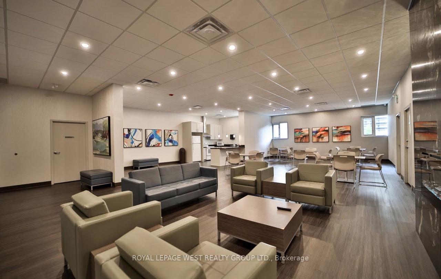
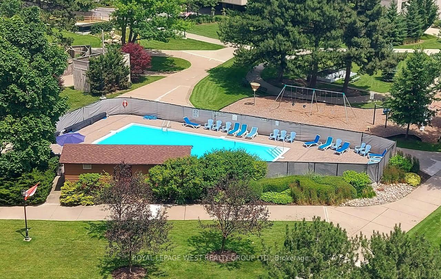
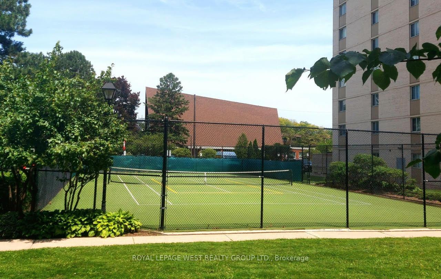
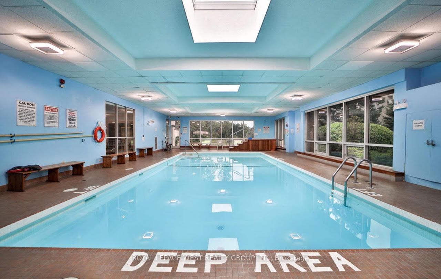
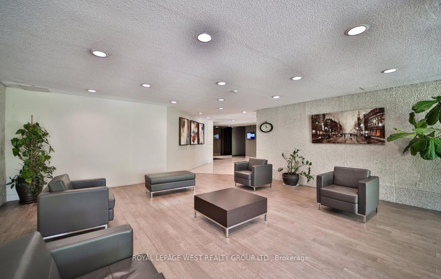
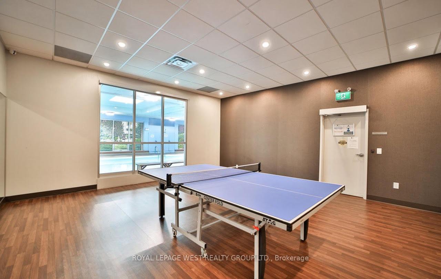
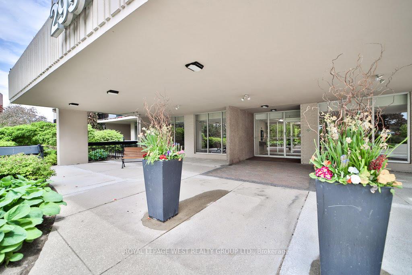
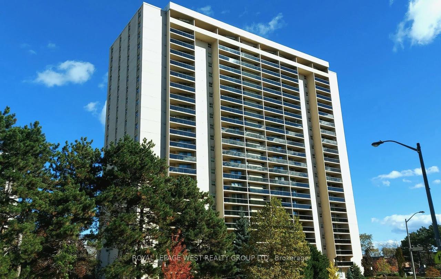
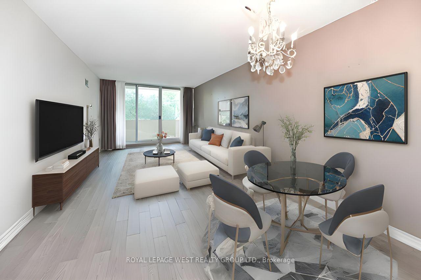
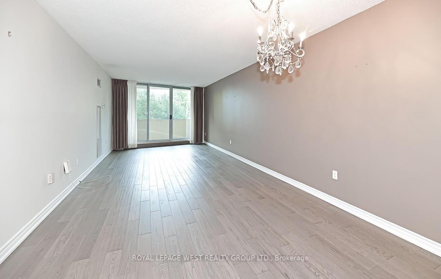
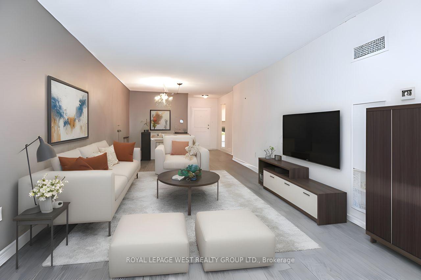
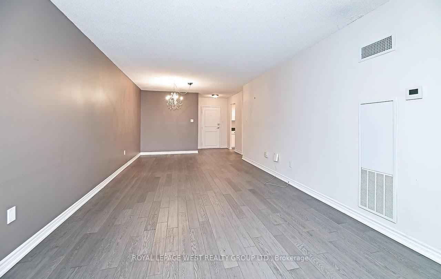
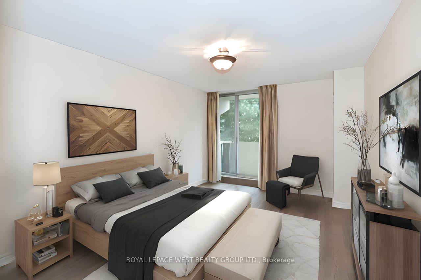
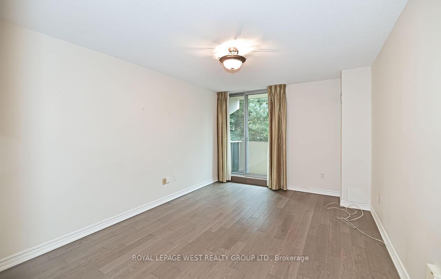
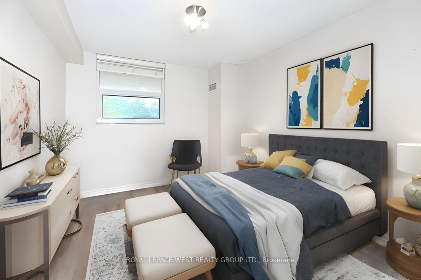
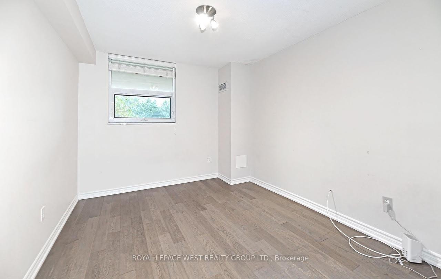
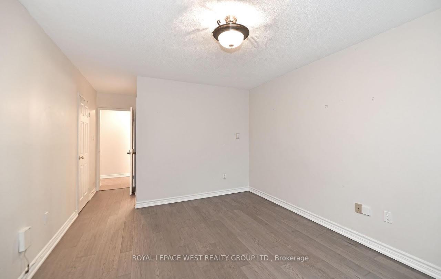
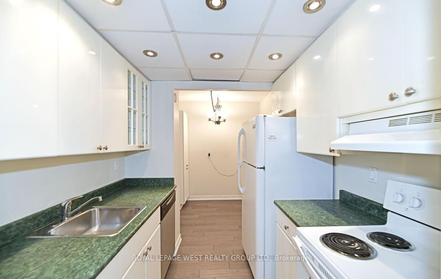
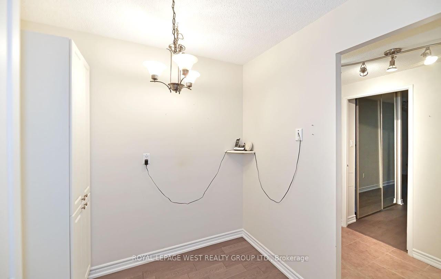
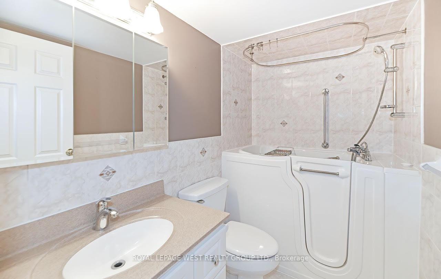
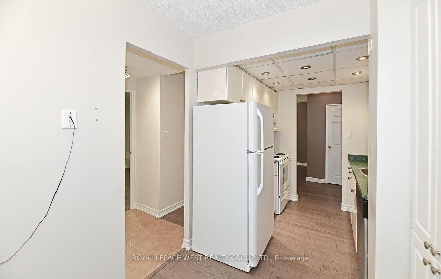




























| Superb Millgate Manor Residence Exquisitely Situated In The Renown, Family Oriented Markland Wood Community. Large 3 Bedrooms Suite & 2 Full Upgraded Bathrooms, Open Concept Living/ Dining Room, Huge Open Balcony With Walk-Out From Living Room & Primary Bedroom. Laminate Floors Throughout, Ceramic Floors in Bathrooms and Hallway. Good Size In- Suite Locker Plus Underground Parking. Numerous Amenities, Acres of Beautifully Landscaped Grounds, Resort- Like Living At It's Best, Centennial Park, Markland Wood Golf Club, Renown Schools, Easy Access to Pearson Airport, And Downtown Toronto, One Bus To Kipling Subway Station. |
| Price | $629,900 |
| Taxes: | $2303.23 |
| Maintenance Fee: | 1332.96 |
| Address: | 299 Mill Rd , Unit 205, Toronto, M9C 4V9, Ontario |
| Province/State: | Ontario |
| Condo Corporation No | YYC |
| Level | 2 |
| Unit No | 1 |
| Directions/Cross Streets: | Mill Rd and Burnhamthrope Rd |
| Rooms: | 6 |
| Bedrooms: | 3 |
| Bedrooms +: | |
| Kitchens: | 1 |
| Family Room: | N |
| Basement: | None |
| Approximatly Age: | 51-99 |
| Property Type: | Condo Apt |
| Style: | Apartment |
| Exterior: | Brick |
| Garage Type: | Underground |
| Garage(/Parking)Space: | 1.00 |
| Drive Parking Spaces: | 0 |
| Park #1 | |
| Parking Spot: | 62 |
| Parking Type: | Exclusive |
| Exposure: | Ne |
| Balcony: | Open |
| Locker: | Ensuite |
| Pet Permited: | Restrict |
| Approximatly Age: | 51-99 |
| Approximatly Square Footage: | 1200-1399 |
| Building Amenities: | Bbqs Allowed, Gym, Indoor Pool, Outdoor Pool, Tennis Court, Visitor Parking |
| Property Features: | Golf, Park, Place Of Worship, Public Transit, Rec Centre, School |
| Maintenance: | 1332.96 |
| CAC Included: | Y |
| Hydro Included: | Y |
| Water Included: | Y |
| Cabel TV Included: | Y |
| Common Elements Included: | Y |
| Heat Included: | Y |
| Parking Included: | Y |
| Building Insurance Included: | Y |
| Fireplace/Stove: | N |
| Heat Source: | Gas |
| Heat Type: | Forced Air |
| Central Air Conditioning: | Central Air |
| Ensuite Laundry: | Y |
$
%
Years
This calculator is for demonstration purposes only. Always consult a professional
financial advisor before making personal financial decisions.
| Although the information displayed is believed to be accurate, no warranties or representations are made of any kind. |
| ROYAL LEPAGE WEST REALTY GROUP LTD. |
- Listing -1 of 0
|
|

Dir:
1-866-382-2968
Bus:
416-548-7854
Fax:
416-981-7184
| Virtual Tour | Book Showing | Email a Friend |
Jump To:
At a Glance:
| Type: | Condo - Condo Apt |
| Area: | Toronto |
| Municipality: | Toronto |
| Neighbourhood: | Markland Wood |
| Style: | Apartment |
| Lot Size: | x () |
| Approximate Age: | 51-99 |
| Tax: | $2,303.23 |
| Maintenance Fee: | $1,332.96 |
| Beds: | 3 |
| Baths: | 2 |
| Garage: | 1 |
| Fireplace: | N |
| Air Conditioning: | |
| Pool: |
Locatin Map:
Payment Calculator:

Listing added to your favorite list
Looking for resale homes?

By agreeing to Terms of Use, you will have ability to search up to 247088 listings and access to richer information than found on REALTOR.ca through my website.
- Color Examples
- Red
- Magenta
- Gold
- Black and Gold
- Dark Navy Blue And Gold
- Cyan
- Black
- Purple
- Gray
- Blue and Black
- Orange and Black
- Green
- Device Examples


