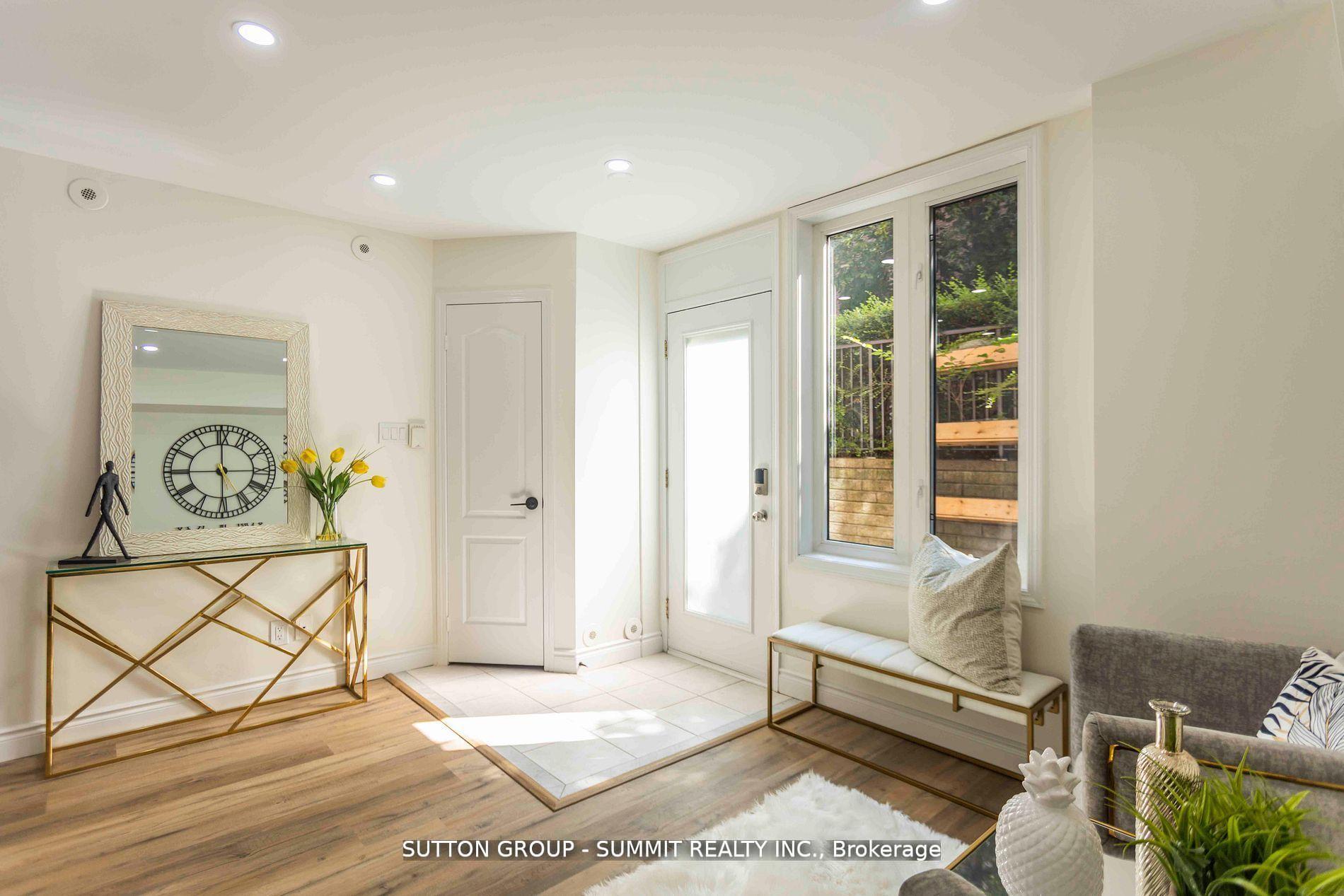$674,995
Available - For Sale
Listing ID: C9769396
12 Douro St , Unit 421, Toronto, M6K 0A1, Ontario






















































| WOW WHAT A SHOW STOPPER. RECENTLY RENOVATED UNIT WITH NO DETAIL SPARED. LAMINATE FLOORS THROUGHOUT. LESS THANK 1 YEAR OLD KITCHEN WITH QUARTZ COUNTERTOPS, BACKSPLASH AND S/S APPLIANCES. POT LIGHTS IN LIVING, DINING AND KITCHEN. 2 BEDROOMS - PRIMARY WITH GENEROUS SIZE CLOSET. UPDATED BATHROOM THAT LOOKS LIKE ITS STRAIGHT OUT OF A HOME DECOR MAGAZINE. LARGE TERRACE TO RELAX, BBQ AND HOST FRIENDS AND FAMILY. SHORT WALK TO THE LAKE. CLOSE TO PARKS, SHOPS, AMENITIES, RESTAURANTS; ALL THAT KING ST. W AND LIBERTY VILLAGE HAS TO OFFER. SHORT AND EASY COMMUTE INTO THE DOWNTOWN CORE. IT JUST DOESN'T GET ANY BETTER THAN THIS. ALL UTILITIES INCLUDED IN THE MAINTENANCE FEES. |
| Extras: LAMINATE FLOORS THROUGHOUT, SMOOTH CEILINGS IN LIVING, KITCHEN, DINING. RECENTLY UPDATED KITCHEN WITH NEWER APPLIANCES. UPDATED BATHROOM; FLOOR AND WALL TILES, TUB, VANITY, TOILET. |
| Price | $674,995 |
| Taxes: | $2760.00 |
| Maintenance Fee: | 567.10 |
| Address: | 12 Douro St , Unit 421, Toronto, M6K 0A1, Ontario |
| Province/State: | Ontario |
| Condo Corporation No | MTCP |
| Level | 01 |
| Unit No | 46 |
| Directions/Cross Streets: | King St W & Strachan |
| Rooms: | 4 |
| Bedrooms: | 2 |
| Bedrooms +: | |
| Kitchens: | 1 |
| Family Room: | N |
| Basement: | None |
| Approximatly Age: | 16-30 |
| Property Type: | Condo Townhouse |
| Style: | Stacked Townhse |
| Exterior: | Brick |
| Garage Type: | Underground |
| Garage(/Parking)Space: | 1.00 |
| Drive Parking Spaces: | 1 |
| Park #1 | |
| Parking Type: | Owned |
| Exposure: | E |
| Balcony: | Terr |
| Locker: | None |
| Pet Permited: | Restrict |
| Approximatly Age: | 16-30 |
| Approximatly Square Footage: | 600-699 |
| Building Amenities: | Bbqs Allowed |
| Property Features: | Lake/Pond, Park, Public Transit, School |
| Maintenance: | 567.10 |
| CAC Included: | Y |
| Hydro Included: | Y |
| Water Included: | Y |
| Common Elements Included: | Y |
| Heat Included: | Y |
| Parking Included: | Y |
| Building Insurance Included: | Y |
| Fireplace/Stove: | N |
| Heat Source: | Gas |
| Heat Type: | Forced Air |
| Central Air Conditioning: | Central Air |
| Laundry Level: | Main |
| Ensuite Laundry: | Y |
$
%
Years
This calculator is for demonstration purposes only. Always consult a professional
financial advisor before making personal financial decisions.
| Although the information displayed is believed to be accurate, no warranties or representations are made of any kind. |
| SUTTON GROUP - SUMMIT REALTY INC. |
- Listing -1 of 0
|
|

Dir:
1-866-382-2968
Bus:
416-548-7854
Fax:
416-981-7184
| Book Showing | Email a Friend |
Jump To:
At a Glance:
| Type: | Condo - Condo Townhouse |
| Area: | Toronto |
| Municipality: | Toronto |
| Neighbourhood: | Niagara |
| Style: | Stacked Townhse |
| Lot Size: | x () |
| Approximate Age: | 16-30 |
| Tax: | $2,760 |
| Maintenance Fee: | $567.1 |
| Beds: | 2 |
| Baths: | 1 |
| Garage: | 1 |
| Fireplace: | N |
| Air Conditioning: | |
| Pool: |
Locatin Map:
Payment Calculator:

Listing added to your favorite list
Looking for resale homes?

By agreeing to Terms of Use, you will have ability to search up to 247088 listings and access to richer information than found on REALTOR.ca through my website.
- Color Examples
- Red
- Magenta
- Gold
- Black and Gold
- Dark Navy Blue And Gold
- Cyan
- Black
- Purple
- Gray
- Blue and Black
- Orange and Black
- Green
- Device Examples


