$999,900
Available - For Sale
Listing ID: C11894421
20 Bruyeres Mews , Unit 3002, Toronto, M5V 0G8, Ontario
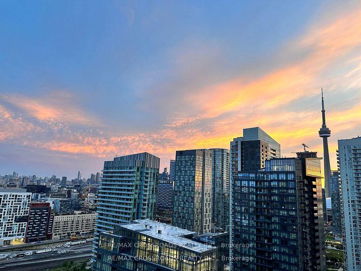
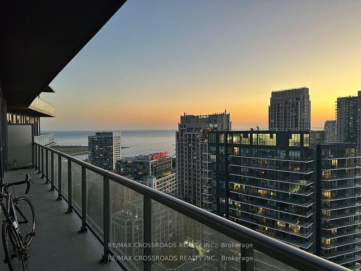
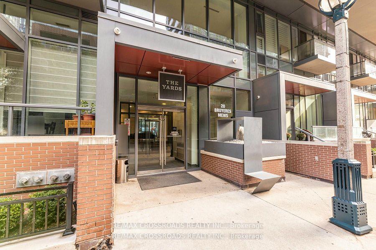
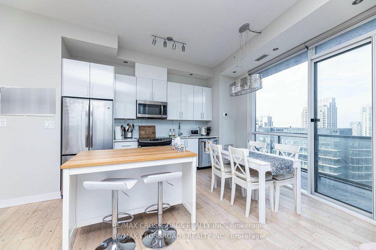
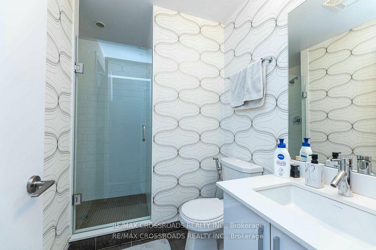

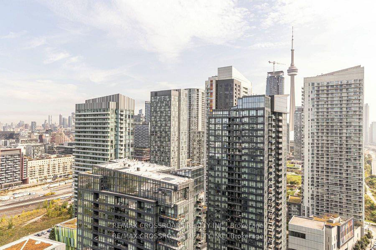
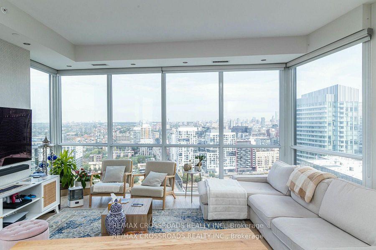
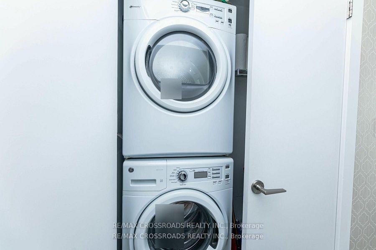
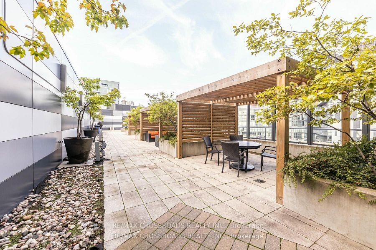
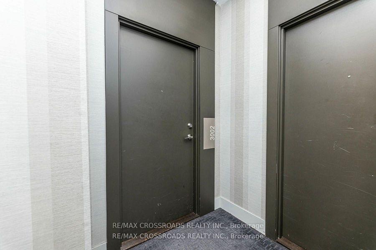
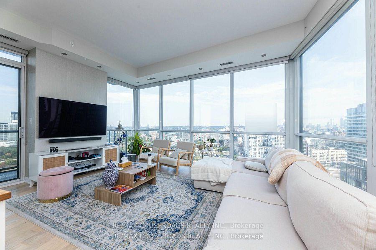
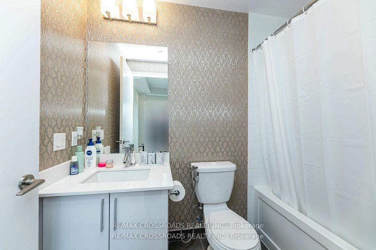
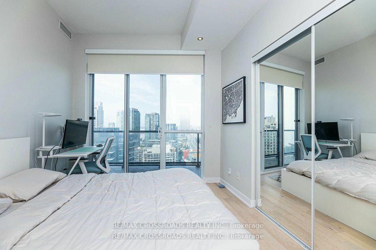
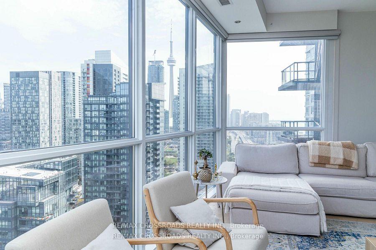
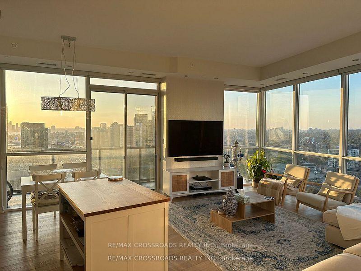
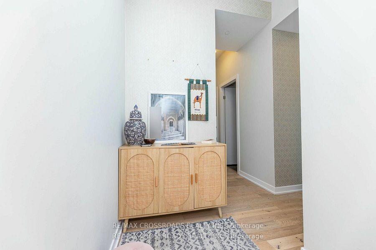
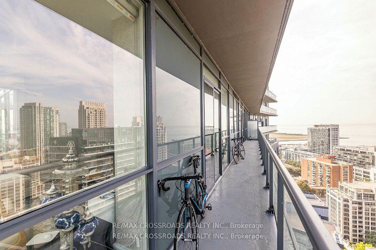
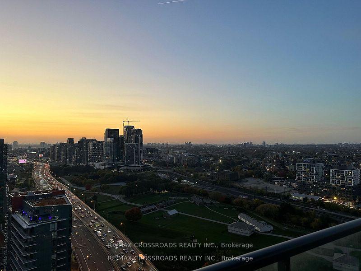
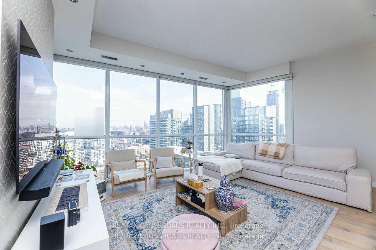
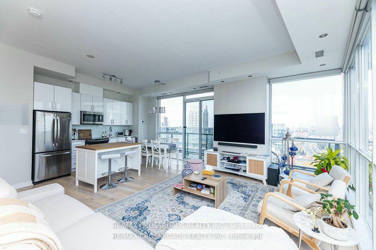
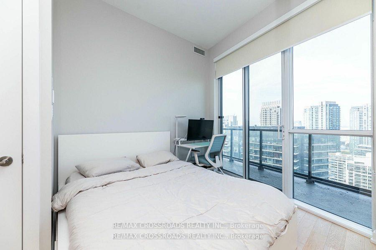
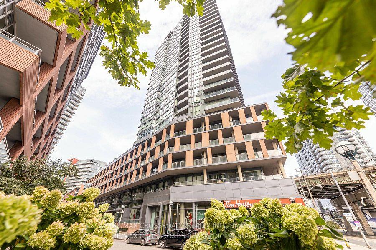
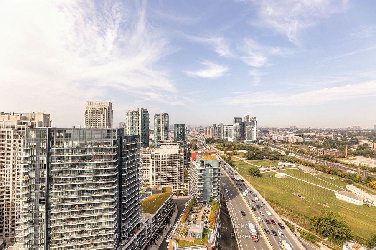
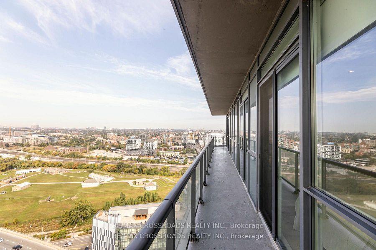
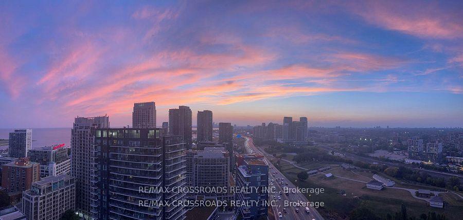
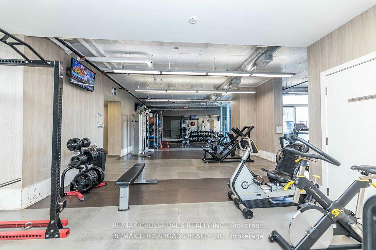
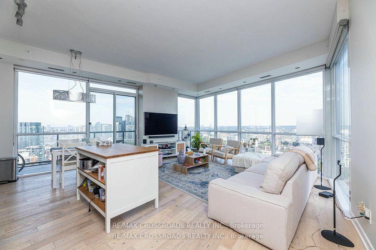

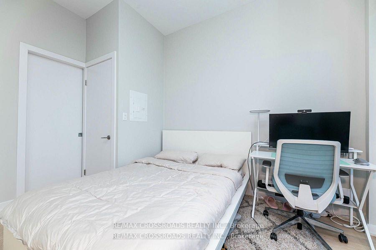
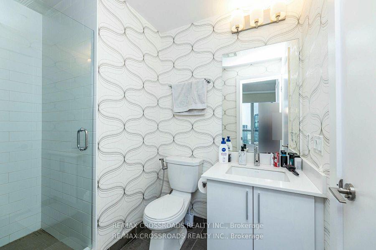
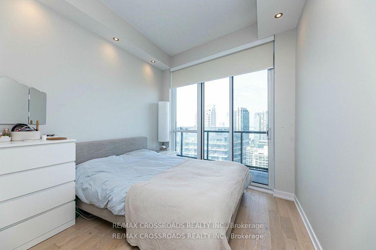
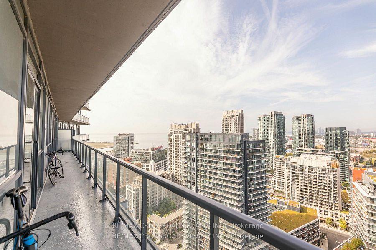
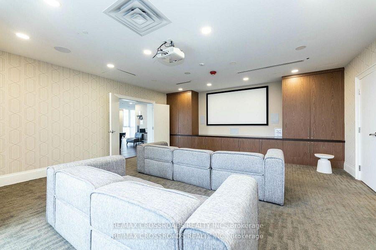
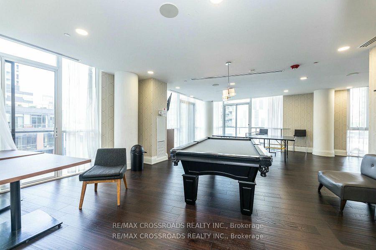
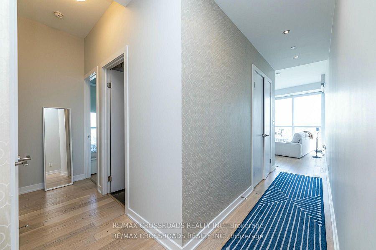
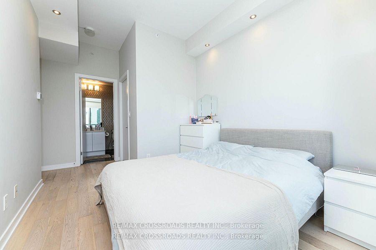





































| One of a Kind Breathtaking Corner Unit with views of CN Tower, Lake Ontario & Panoramic Sunsets! This 2 bed 2 bath comes with 1 parking spot and 3 lockers!! Very low maintenance fees only $678.52!! The suite features 10 feet Ceilings, Floor to ceiling Windows & Hardwood flooring throughout, Pot lights in every room, an Open Concept living/dining area, upgraded Chef's Kitchen with Quartz countertops & Glossy finished kitchen Cabinets & Stainless Steel Appliances. The Primary bedroom features a walk-in closet and 4 piece ensuite bathroom, and the Second bedroom comes with a large mirror closet and ample space for a bed & home office. Custom Silhouette blinds included, Blackout blinds in the bedrooms, Ensuite laundry & plenty of Closet Storage! Oversized West facing balcony which can be accessed by 3 points in the unit! Approx 1200 sq feet interior and balcony combined functional space! Bright and airy throughout the day! The Condo amenities include a 24 hr Concierge, Gym, Party Room & BilliardsTable & Table Tennis, Theatre room, Library Room, Rooftop Deck, BBQ Area, Guest Suites, & Visitor Parking. It is well situated close to the Financial District, Universities, Downtown Core, and is steps to all amenities - Loblaws, LCBO, Shoppers Drug Mart, TTC/Lakeshore/The Gardiner Highway, Schools, Library, Parks, Community Centre with Day Care, and the Waterfront trail. Ask us for the Video walk through! Status Certificate Available. Sellers willing to include kitchen island, 2 bar stools, and TV console. |
| Extras: Sellers willing to include kitchen island, 2 bar stools, and TV console. |
| Price | $999,900 |
| Taxes: | $3619.37 |
| Maintenance Fee: | 678.52 |
| Address: | 20 Bruyeres Mews , Unit 3002, Toronto, M5V 0G8, Ontario |
| Province/State: | Ontario |
| Condo Corporation No | TSCC |
| Level | 26 |
| Unit No | 02 |
| Directions/Cross Streets: | Bathurst/Lakeshore |
| Rooms: | 6 |
| Bedrooms: | 2 |
| Bedrooms +: | |
| Kitchens: | 1 |
| Family Room: | N |
| Basement: | None |
| Property Type: | Condo Apt |
| Style: | Apartment |
| Exterior: | Brick, Concrete |
| Garage Type: | Underground |
| Garage(/Parking)Space: | 1.00 |
| Drive Parking Spaces: | 1 |
| Park #1 | |
| Parking Spot: | 112 |
| Parking Type: | Owned |
| Legal Description: | P2 |
| Exposure: | W |
| Balcony: | Open |
| Locker: | Owned |
| Pet Permited: | Restrict |
| Retirement Home: | N |
| Approximatly Square Footage: | 1000-1199 |
| Building Amenities: | Concierge, Gym, Media Room, Party/Meeting Room, Rooftop Deck/Garden, Visitor Parking |
| Property Features: | Clear View, Library, Park, Public Transit, Rec Centre, School |
| Maintenance: | 678.52 |
| Water Included: | Y |
| Common Elements Included: | Y |
| Heat Included: | Y |
| Parking Included: | Y |
| Building Insurance Included: | Y |
| Fireplace/Stove: | N |
| Heat Source: | Gas |
| Heat Type: | Forced Air |
| Central Air Conditioning: | Central Air |
| Laundry Level: | Main |
| Ensuite Laundry: | Y |
| Elevator Lift: | N |
$
%
Years
This calculator is for demonstration purposes only. Always consult a professional
financial advisor before making personal financial decisions.
| Although the information displayed is believed to be accurate, no warranties or representations are made of any kind. |
| RE/MAX CROSSROADS REALTY INC. |
- Listing -1 of 0
|
|

Dir:
1-866-382-2968
Bus:
416-548-7854
Fax:
416-981-7184
| Virtual Tour | Book Showing | Email a Friend |
Jump To:
At a Glance:
| Type: | Condo - Condo Apt |
| Area: | Toronto |
| Municipality: | Toronto |
| Neighbourhood: | Niagara |
| Style: | Apartment |
| Lot Size: | x () |
| Approximate Age: | |
| Tax: | $3,619.37 |
| Maintenance Fee: | $678.52 |
| Beds: | 2 |
| Baths: | 2 |
| Garage: | 1 |
| Fireplace: | N |
| Air Conditioning: | |
| Pool: |
Locatin Map:
Payment Calculator:

Listing added to your favorite list
Looking for resale homes?

By agreeing to Terms of Use, you will have ability to search up to 247088 listings and access to richer information than found on REALTOR.ca through my website.
- Color Examples
- Red
- Magenta
- Gold
- Black and Gold
- Dark Navy Blue And Gold
- Cyan
- Black
- Purple
- Gray
- Blue and Black
- Orange and Black
- Green
- Device Examples


