$2,400
Available - For Rent
Listing ID: W10202297
4055 Parkside Village , Unit 1517, Mississauga, L5B 0K8, Ontario
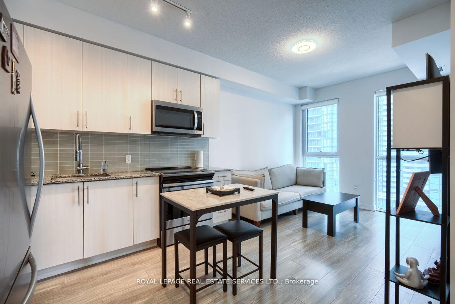
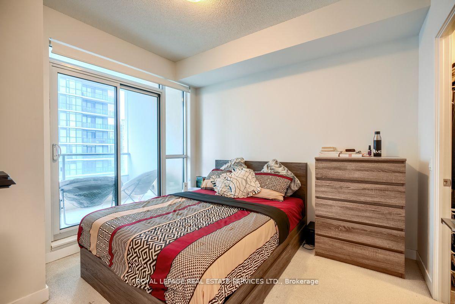
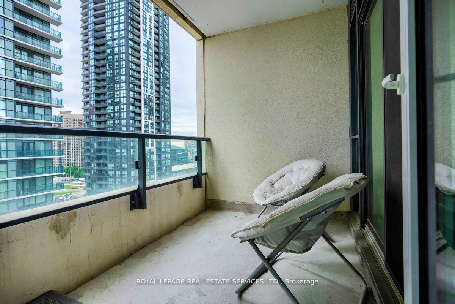
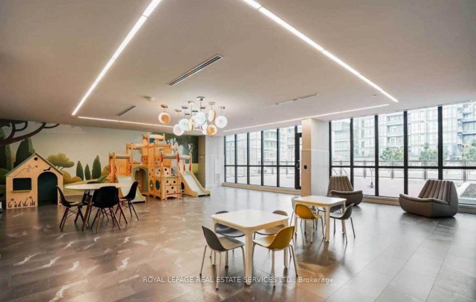
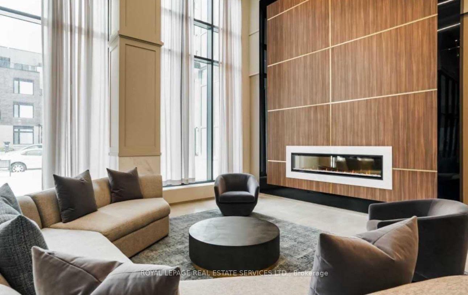
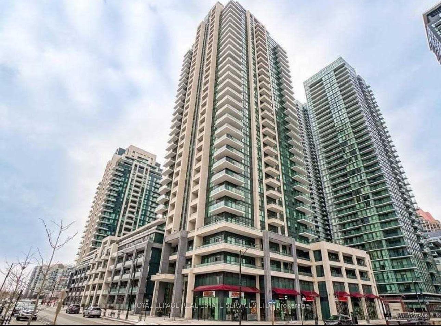
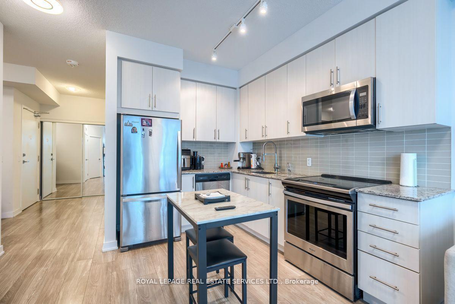
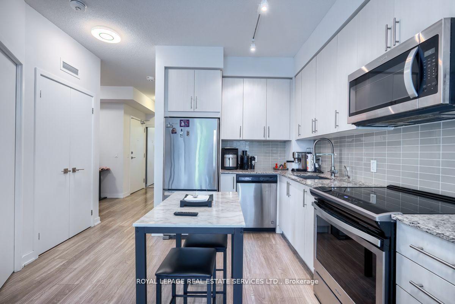
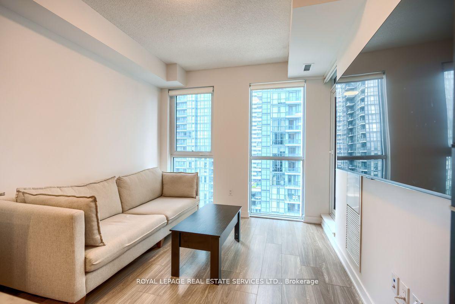
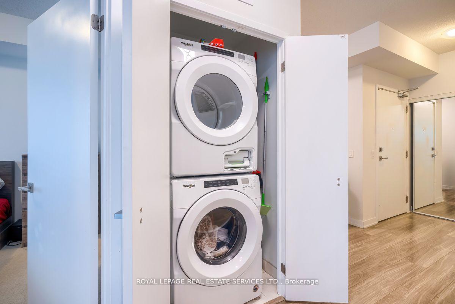
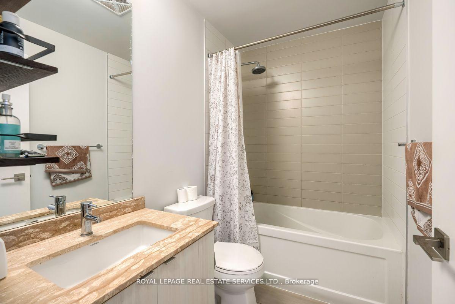
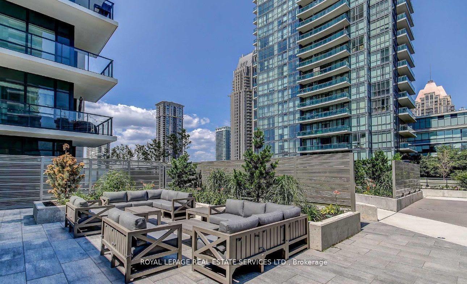
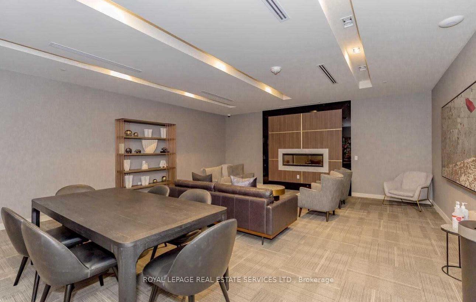
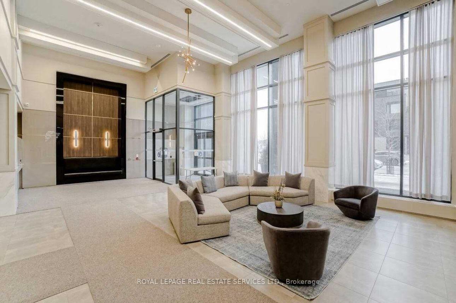
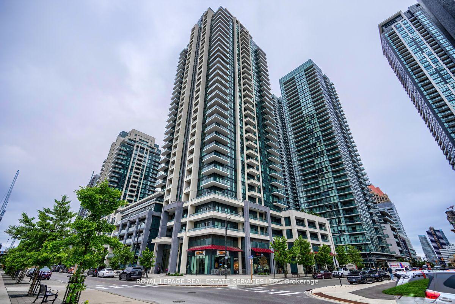
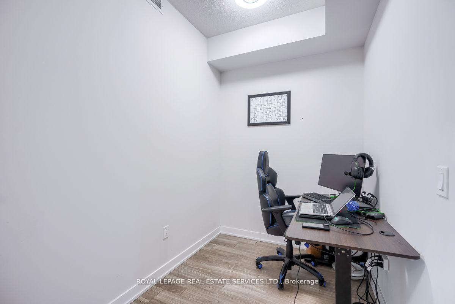
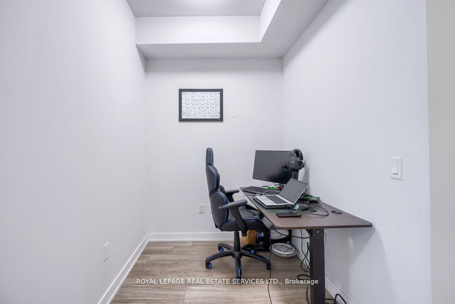
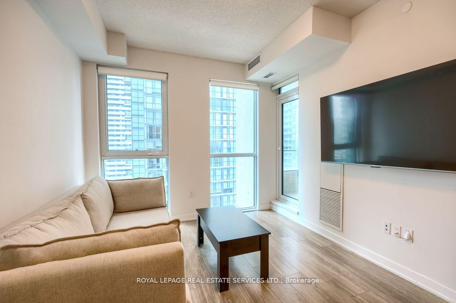
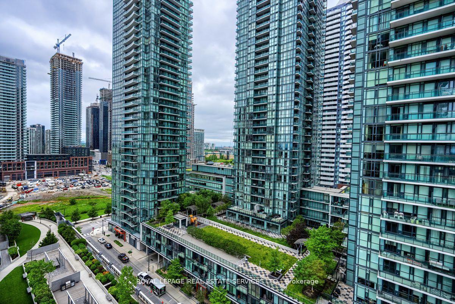
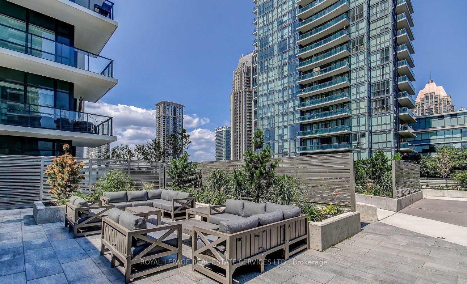
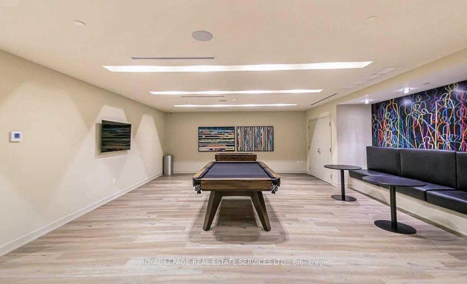
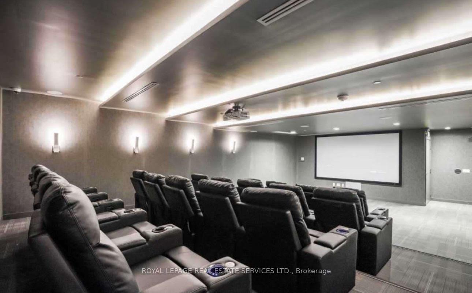
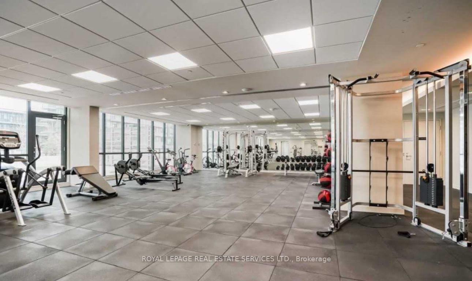
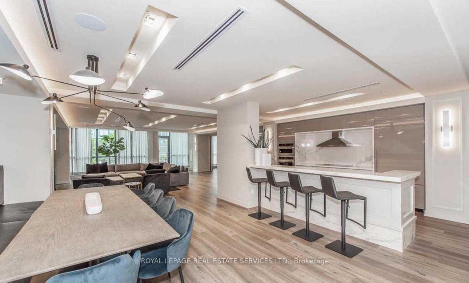
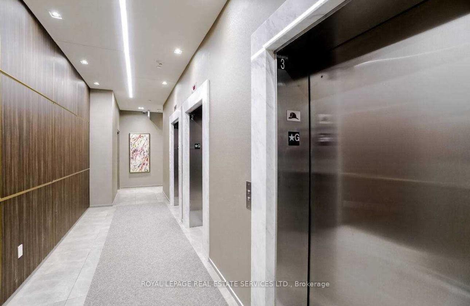

























| Discover unparalleled living at unit 1517, 4055 Parkside Village Drive, located in the dynamic heart of Mississauga City Centre. This spacious 1+Den condo features soaring 9-foot ceilings, a sleek modern kitchen with stainless steel appliances, and luxurious granite countertops. Sunlight pours into the expansive living, dining, and bedrooms, creating a warm, inviting atmosphere. The versatile den can easily transform into a second bedroom or a home office. The primary bedroom impresses with floor-to-ceiling windows and a generous walk-in closet. Convenience is key with in-suite laundry and an included parking spot Elevate your lifestyle with top-tier amenities: BBQ area, concierge service, games room, guest suites, gym, media room, party room, and a rooftop deck. Situated just a short walk from Square One Shopping Centre, the central transit, and GO bus terminal, this location is perfect for urban dwellers. Plus, enjoy quick access to Trillium Hospital (9-minute drive) and Highway 403 |
| Extras: Enjoy Living near Celebration square, Living Arts Centre, Art Gallery, Mississauga City Hall, Hazel McCallion Library, YMCA, Sheridan College. Seize this golden opportunity. |
| Price | $2,400 |
| Address: | 4055 Parkside Village , Unit 1517, Mississauga, L5B 0K8, Ontario |
| Province/State: | Ontario |
| Condo Corporation No | PSCC |
| Level | 14 |
| Unit No | 16 |
| Directions/Cross Streets: | Burnhampthorpe & Confederation |
| Rooms: | 5 |
| Bedrooms: | 1 |
| Bedrooms +: | 1 |
| Kitchens: | 1 |
| Family Room: | N |
| Basement: | None |
| Furnished: | N |
| Approximatly Age: | 0-5 |
| Property Type: | Condo Apt |
| Style: | Apartment |
| Exterior: | Concrete |
| Garage Type: | Underground |
| Garage(/Parking)Space: | 1.00 |
| Drive Parking Spaces: | 0 |
| Park #1 | |
| Parking Spot: | 54 |
| Parking Type: | Owned |
| Legal Description: | P2 |
| Exposure: | W |
| Balcony: | Open |
| Locker: | None |
| Pet Permited: | Restrict |
| Retirement Home: | N |
| Approximatly Age: | 0-5 |
| Approximatly Square Footage: | 600-699 |
| Water Included: | Y |
| Common Elements Included: | Y |
| Parking Included: | Y |
| Building Insurance Included: | Y |
| Fireplace/Stove: | N |
| Heat Source: | Gas |
| Heat Type: | Forced Air |
| Central Air Conditioning: | Central Air |
| Ensuite Laundry: | Y |
| Elevator Lift: | Y |
| Although the information displayed is believed to be accurate, no warranties or representations are made of any kind. |
| ROYAL LEPAGE REAL ESTATE SERVICES LTD. |
- Listing -1 of 0
|
|

Dir:
1-866-382-2968
Bus:
416-548-7854
Fax:
416-981-7184
| Book Showing | Email a Friend |
Jump To:
At a Glance:
| Type: | Condo - Condo Apt |
| Area: | Peel |
| Municipality: | Mississauga |
| Neighbourhood: | City Centre |
| Style: | Apartment |
| Lot Size: | x () |
| Approximate Age: | 0-5 |
| Tax: | $0 |
| Maintenance Fee: | $0 |
| Beds: | 1+1 |
| Baths: | 1 |
| Garage: | 1 |
| Fireplace: | N |
| Air Conditioning: | |
| Pool: |
Locatin Map:

Listing added to your favorite list
Looking for resale homes?

By agreeing to Terms of Use, you will have ability to search up to 0 listings and access to richer information than found on REALTOR.ca through my website.
- Color Examples
- Red
- Magenta
- Gold
- Black and Gold
- Dark Navy Blue And Gold
- Cyan
- Black
- Purple
- Gray
- Blue and Black
- Orange and Black
- Green
- Device Examples


