$525,000
Available - For Sale
Listing ID: C11892388
456 College St , Unit 503, Toronto, M6G 4A3, Ontario
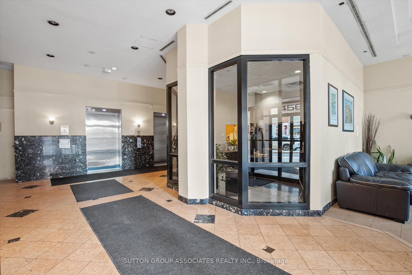
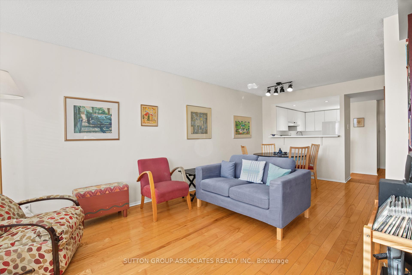
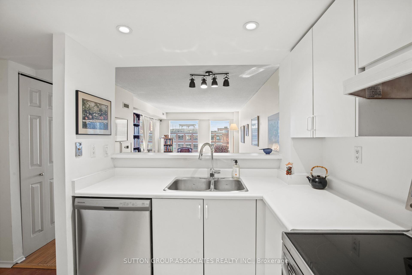
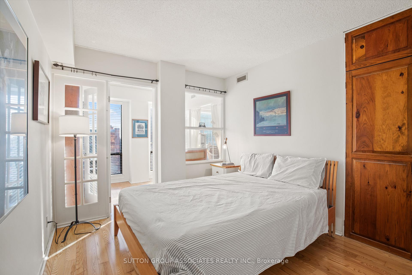
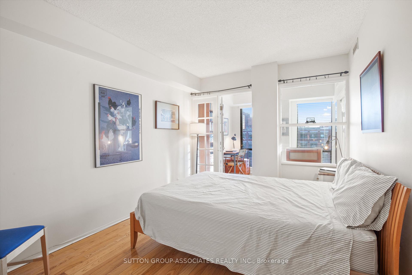
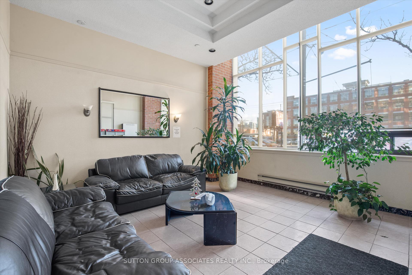
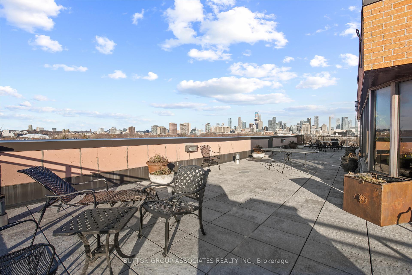
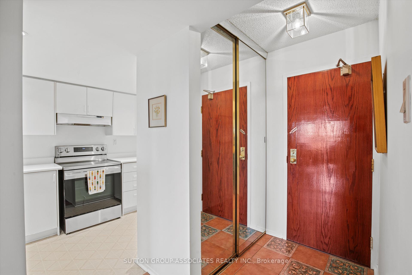
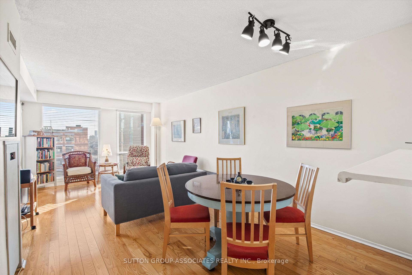
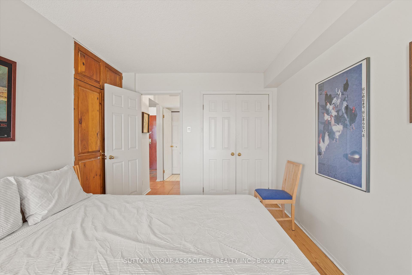
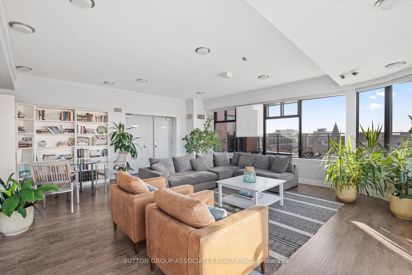
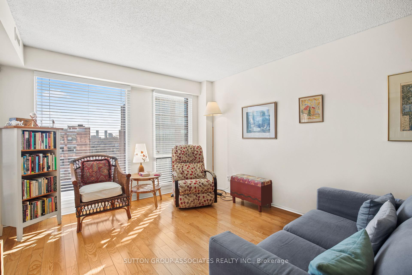
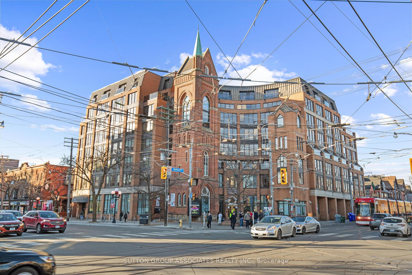
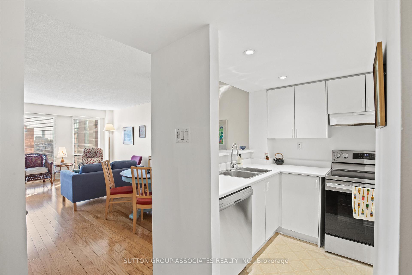
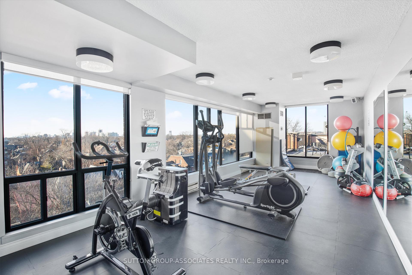
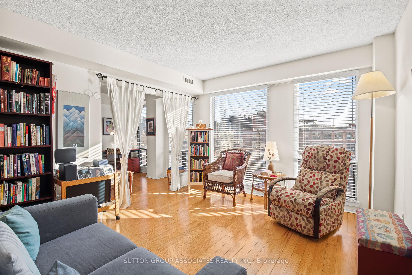
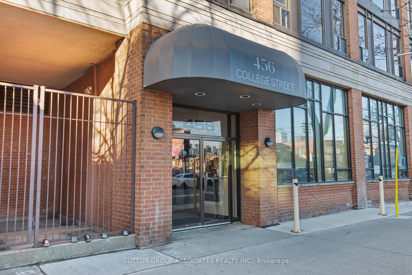
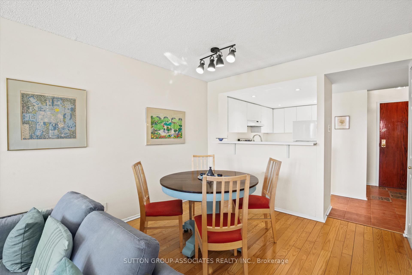
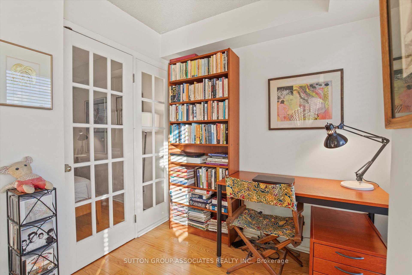
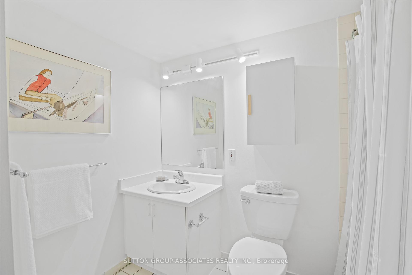
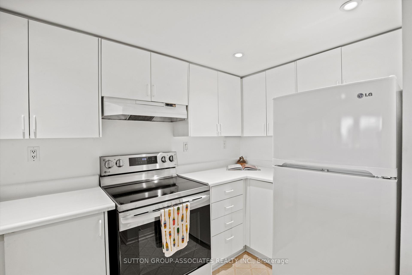
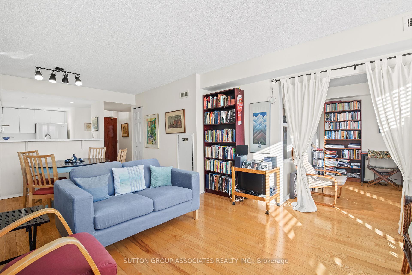
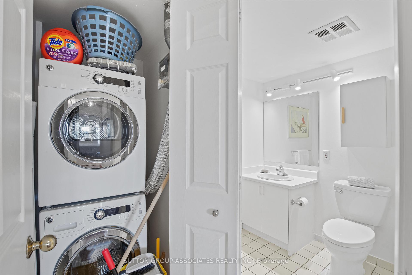
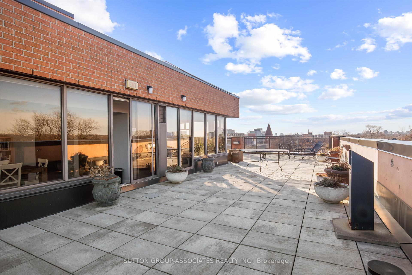
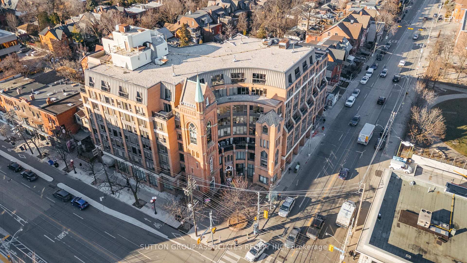
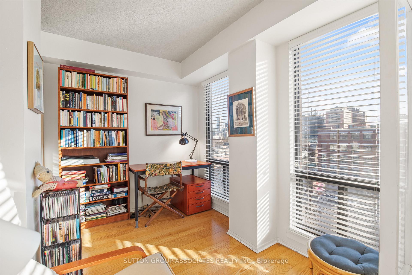
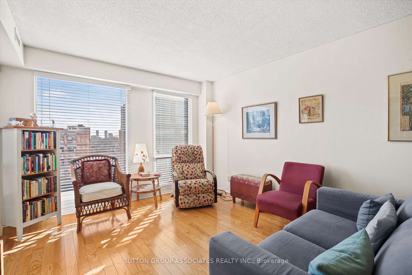
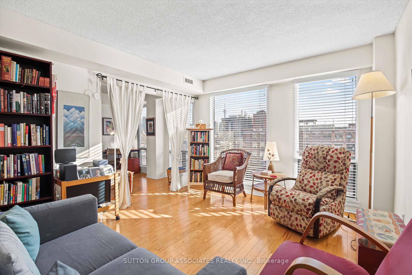




























| Rare opportunity to enter the market in one of the best locations in the city. Welcome to the Channel Club in the heart of desirable Palmerston-Little Italy. Not your typical shoebox condo, this fabulous one plus den unit offers generous spaces, an efficient layout and exceptional function. The U shaped kitchen features a stainless steel range and dishwasher, an abundance of counter space and ample storage. Perfect for entertaining, the sprawling, south-facing living/dining room can easily accommodate house-sized furniture. Your dream work from home setup with a spacious bedroom and separate den/office (can be used as a second/guest bedroom). Ensuite laundry. Boutique, eight storey building with gym, party room and rooftop deck. Convenient living with a 99 Walk score and transit at your door. Minutes to U of T, Queens Park, hospitals and the downtown core. Enjoy the best of city living, steps to Michelin star restaurants, local favourites, cafes, shops and so much more. |
| Extras: Separate electric HVAC in unit (owned) |
| Price | $525,000 |
| Taxes: | $2424.83 |
| Maintenance Fee: | 924.55 |
| Address: | 456 College St , Unit 503, Toronto, M6G 4A3, Ontario |
| Province/State: | Ontario |
| Condo Corporation No | MTCP |
| Level | 5 |
| Unit No | 3 |
| Directions/Cross Streets: | College/Bathurst |
| Rooms: | 5 |
| Bedrooms: | 1 |
| Bedrooms +: | 1 |
| Kitchens: | 1 |
| Family Room: | N |
| Basement: | None |
| Property Type: | Condo Apt |
| Style: | Apartment |
| Exterior: | Brick |
| Garage Type: | Underground |
| Garage(/Parking)Space: | 1.00 |
| Drive Parking Spaces: | 1 |
| Park #1 | |
| Parking Spot: | A9P1 |
| Parking Type: | Owned |
| Legal Description: | Level A unit 9 |
| Exposure: | S |
| Balcony: | None |
| Locker: | None |
| Pet Permited: | Restrict |
| Approximatly Square Footage: | 700-799 |
| Building Amenities: | Bike Storage, Exercise Room, Party/Meeting Room, Rooftop Deck/Garden, Visitor Parking |
| Maintenance: | 924.55 |
| Water Included: | Y |
| Common Elements Included: | Y |
| Parking Included: | Y |
| Building Insurance Included: | Y |
| Fireplace/Stove: | N |
| Heat Source: | Electric |
| Heat Type: | Forced Air |
| Central Air Conditioning: | Central Air |
| Ensuite Laundry: | Y |
$
%
Years
This calculator is for demonstration purposes only. Always consult a professional
financial advisor before making personal financial decisions.
| Although the information displayed is believed to be accurate, no warranties or representations are made of any kind. |
| SUTTON GROUP-ASSOCIATES REALTY INC. |
- Listing -1 of 0
|
|

Dir:
1-866-382-2968
Bus:
416-548-7854
Fax:
416-981-7184
| Book Showing | Email a Friend |
Jump To:
At a Glance:
| Type: | Condo - Condo Apt |
| Area: | Toronto |
| Municipality: | Toronto |
| Neighbourhood: | Palmerston-Little Italy |
| Style: | Apartment |
| Lot Size: | x () |
| Approximate Age: | |
| Tax: | $2,424.83 |
| Maintenance Fee: | $924.55 |
| Beds: | 1+1 |
| Baths: | 1 |
| Garage: | 1 |
| Fireplace: | N |
| Air Conditioning: | |
| Pool: |
Locatin Map:
Payment Calculator:

Listing added to your favorite list
Looking for resale homes?

By agreeing to Terms of Use, you will have ability to search up to 247088 listings and access to richer information than found on REALTOR.ca through my website.
- Color Examples
- Red
- Magenta
- Gold
- Black and Gold
- Dark Navy Blue And Gold
- Cyan
- Black
- Purple
- Gray
- Blue and Black
- Orange and Black
- Green
- Device Examples


