$649,000
Available - For Sale
Listing ID: C11892260
14 York St , Unit 5110, Toronto, M5J 0B1, Ontario
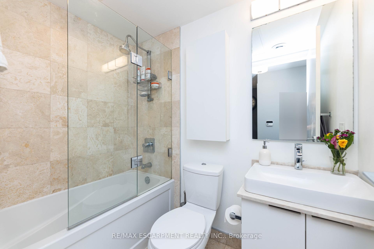
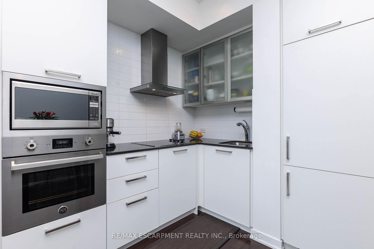
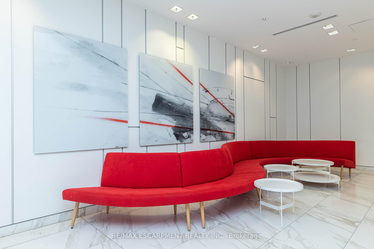
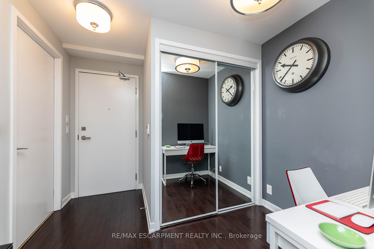
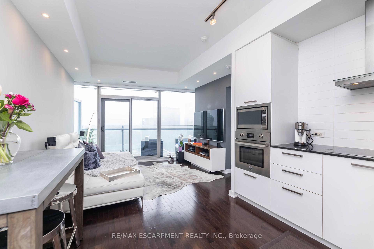
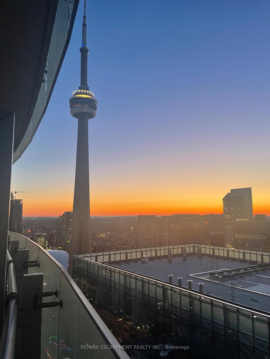
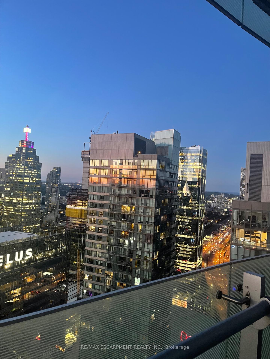
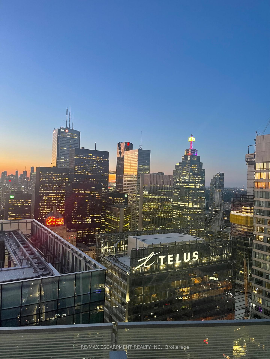
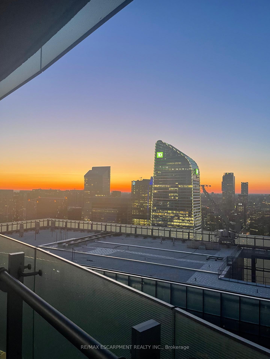
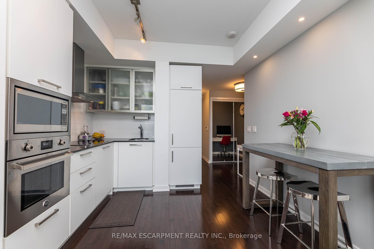
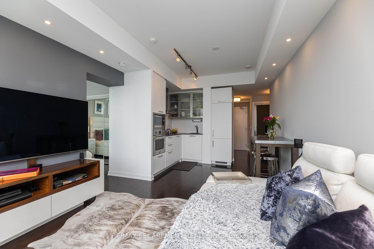
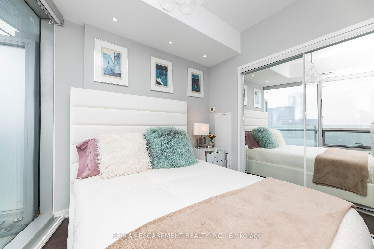
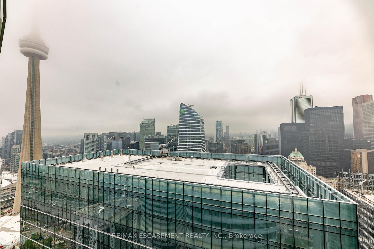
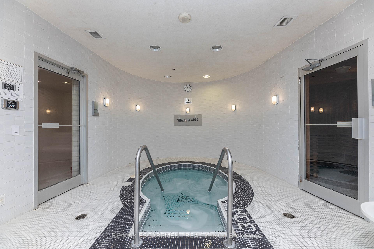
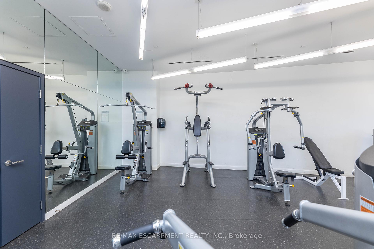
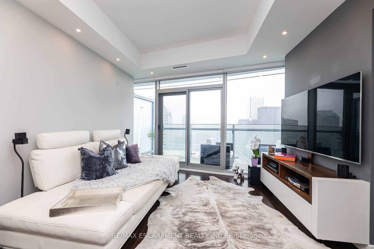
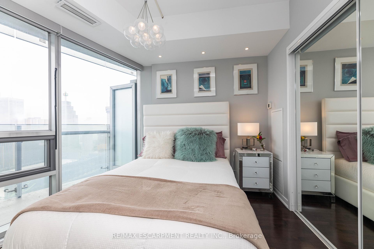
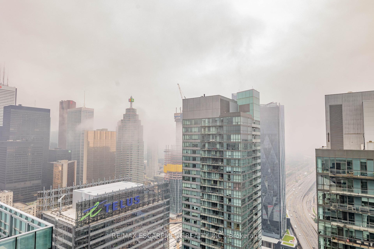
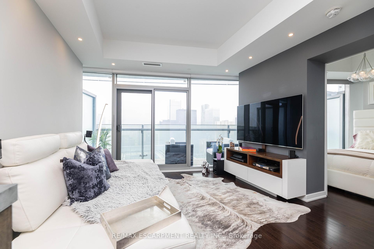
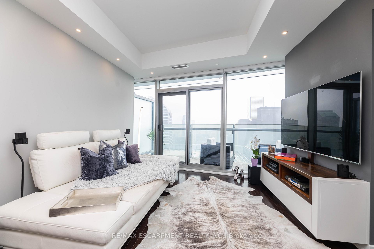
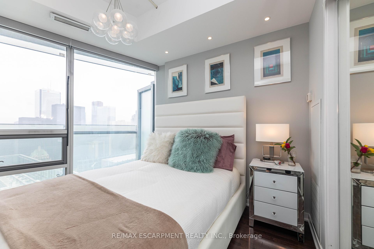
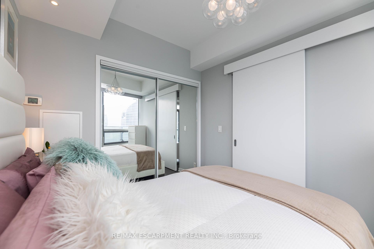
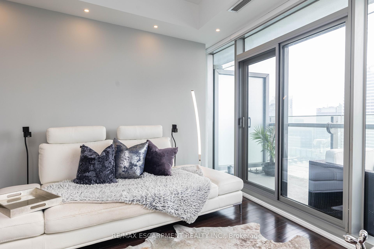
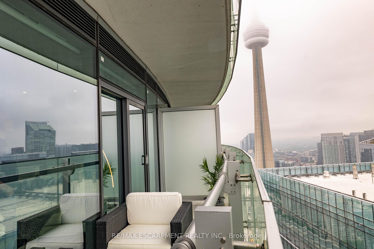
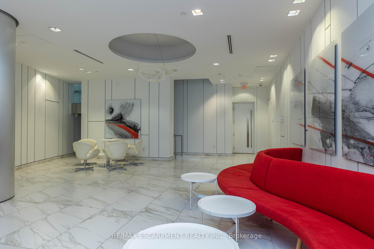
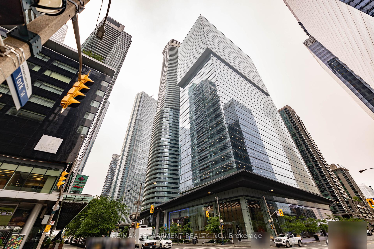
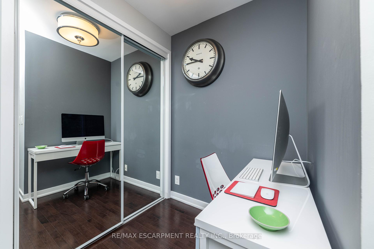
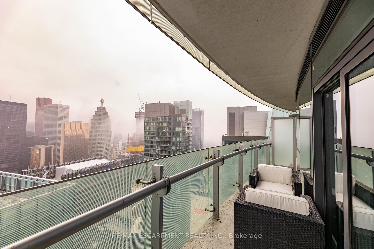
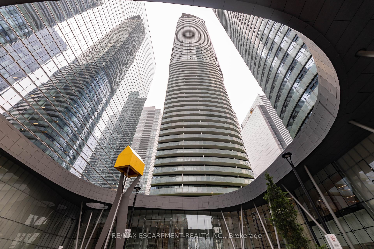
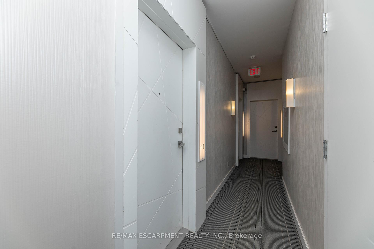
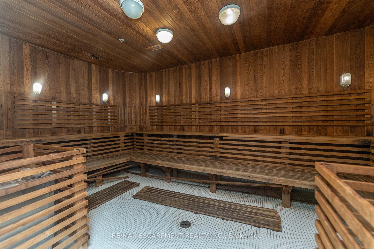
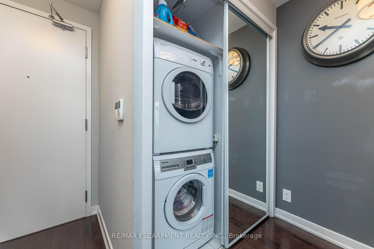
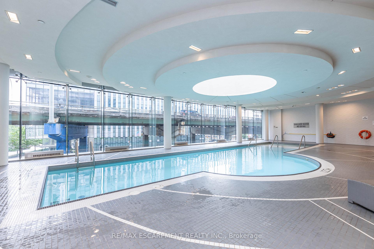
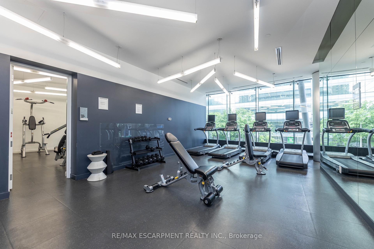
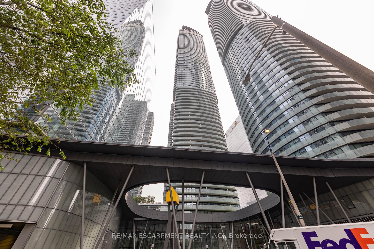
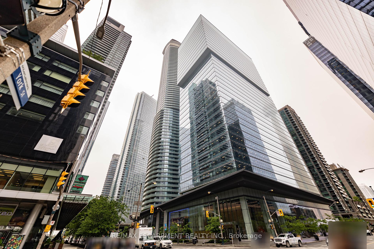
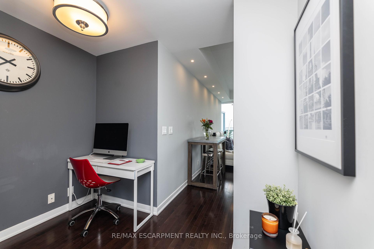





































| Rarely offered! 1 Bedroom plus Den unit including Parking and Locker on a premium floor with breathtaking views located at Ice 2. Luxuriously finished with premium hardwood floors, pot lights, Hunter Douglas automatic blinds, and updated lighting fixtures offering bright and stylish open-concept living. Step into the sun filled unit featuring a modern kitchen layout with designer backsplash, granite counters, built in appliances, and eat in overlooking the living room. Enjoy unobstructed gorgeous views on the private balcony,, a true extension of living. Retreat in the large primary bedroom that offers wall to wall closet and floor to ceiling windows that let in plenty of natural light. The spa like bath is tastefully finished with modern vanity, and gorgeous tiled tub/shower combination with glass door. The well lit den offers plenty of room and makes a perfect office for working from home. This unit has it all, truly an Entertainers delight. Award winning Amenities include Party Room, Gym, Indoor Pool, Dry/Wet Sauna, Cold Plunge, and more. Prime unit to live in or invest in, with short term rentals allowed such as Airbnb. Conveniently located and pride of ownership. |
| Extras: Close to Toronto harbour front, transit, airport, and highway. 24 hour Concierge. Direct Access To Underground Path. Steps To Longo's, Union Subway Station, CN Tower, Rogers Centre, Scotiabank Arena, Shopping, Restaurants, and so much more! |
| Price | $649,000 |
| Taxes: | $3078.18 |
| Maintenance Fee: | 588.35 |
| Address: | 14 York St , Unit 5110, Toronto, M5J 0B1, Ontario |
| Province/State: | Ontario |
| Condo Corporation No | TSCC |
| Level | 51 |
| Unit No | 21 |
| Directions/Cross Streets: | York St/Bremner Blvd |
| Rooms: | 5 |
| Bedrooms: | 1 |
| Bedrooms +: | 1 |
| Kitchens: | 1 |
| Family Room: | N |
| Basement: | None |
| Approximatly Age: | 6-10 |
| Property Type: | Condo Apt |
| Style: | Apartment |
| Exterior: | Concrete |
| Garage Type: | Underground |
| Garage(/Parking)Space: | 1.00 |
| Drive Parking Spaces: | 0 |
| Park #1 | |
| Parking Spot: | 32 |
| Parking Type: | Owned |
| Legal Description: | E |
| Exposure: | Ne |
| Balcony: | Open |
| Locker: | Owned |
| Pet Permited: | Restrict |
| Approximatly Age: | 6-10 |
| Approximatly Square Footage: | 500-599 |
| Building Amenities: | Concierge, Exercise Room, Gym, Indoor Pool, Party/Meeting Room |
| Property Features: | Public Trans, Rec Centre, Waterfront |
| Maintenance: | 588.35 |
| CAC Included: | Y |
| Water Included: | Y |
| Common Elements Included: | Y |
| Heat Included: | Y |
| Building Insurance Included: | Y |
| Fireplace/Stove: | N |
| Heat Source: | Gas |
| Heat Type: | Heat Pump |
| Central Air Conditioning: | Central Air |
| Laundry Level: | Main |
| Elevator Lift: | N |
$
%
Years
This calculator is for demonstration purposes only. Always consult a professional
financial advisor before making personal financial decisions.
| Although the information displayed is believed to be accurate, no warranties or representations are made of any kind. |
| RE/MAX ESCARPMENT REALTY INC. |
- Listing -1 of 0
|
|

Dir:
1-866-382-2968
Bus:
416-548-7854
Fax:
416-981-7184
| Book Showing | Email a Friend |
Jump To:
At a Glance:
| Type: | Condo - Condo Apt |
| Area: | Toronto |
| Municipality: | Toronto |
| Neighbourhood: | Waterfront Communities C1 |
| Style: | Apartment |
| Lot Size: | x () |
| Approximate Age: | 6-10 |
| Tax: | $3,078.18 |
| Maintenance Fee: | $588.35 |
| Beds: | 1+1 |
| Baths: | 1 |
| Garage: | 1 |
| Fireplace: | N |
| Air Conditioning: | |
| Pool: |
Locatin Map:
Payment Calculator:

Listing added to your favorite list
Looking for resale homes?

By agreeing to Terms of Use, you will have ability to search up to 247088 listings and access to richer information than found on REALTOR.ca through my website.
- Color Examples
- Red
- Magenta
- Gold
- Black and Gold
- Dark Navy Blue And Gold
- Cyan
- Black
- Purple
- Gray
- Blue and Black
- Orange and Black
- Green
- Device Examples


