$499,888
Available - For Sale
Listing ID: C11891732
5 Old Sheppard Ave East , Unit 1205, Toronto, M2J 4K3, Ontario
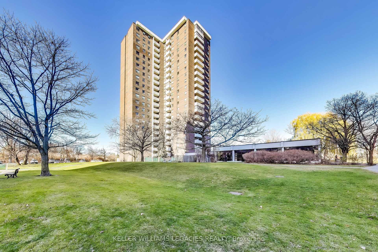
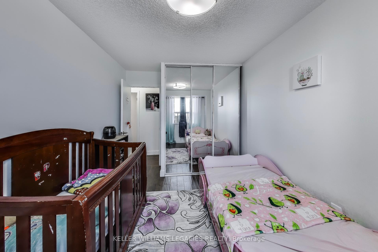
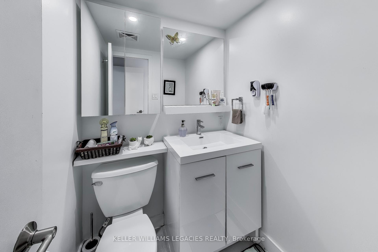
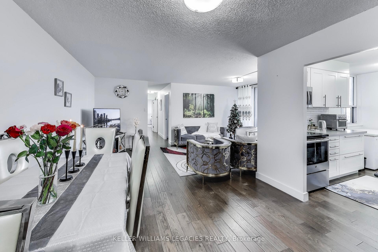
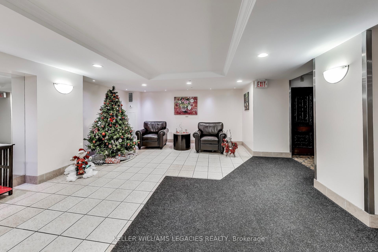
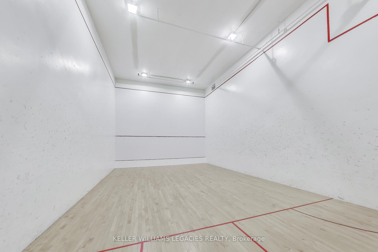
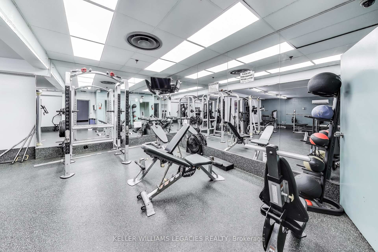
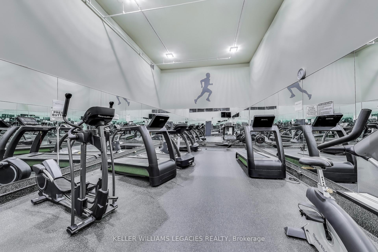
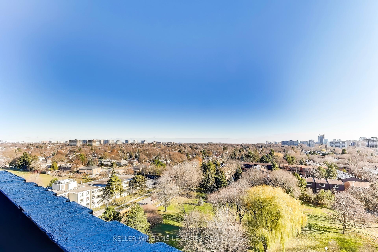
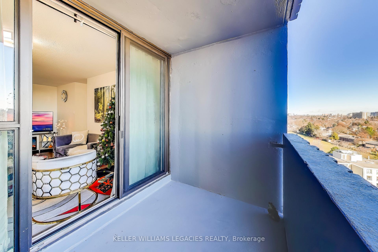
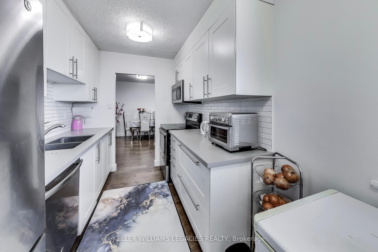
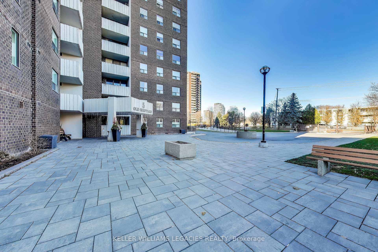
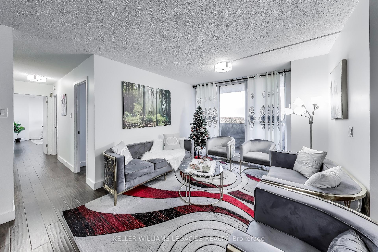
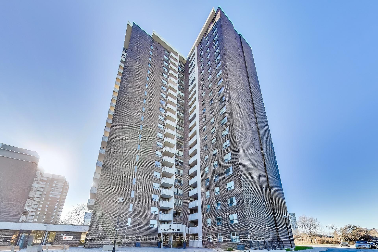
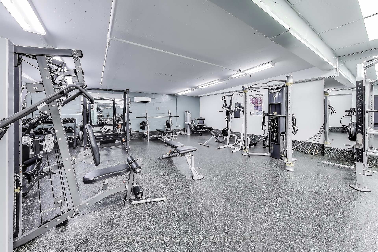
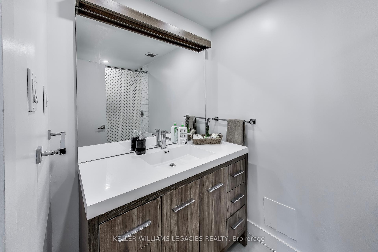
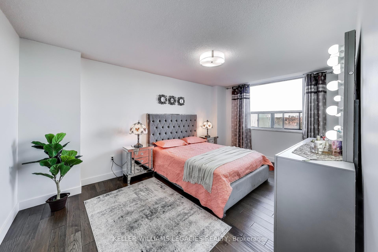
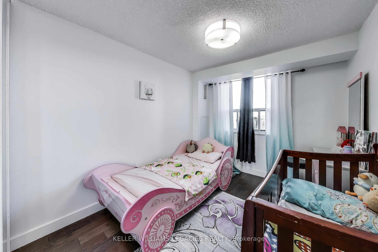
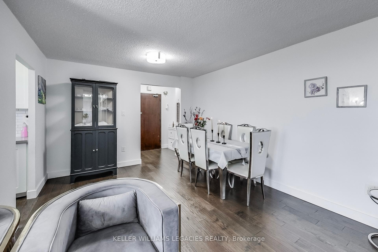
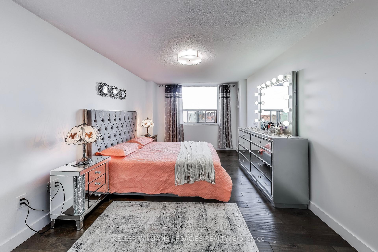
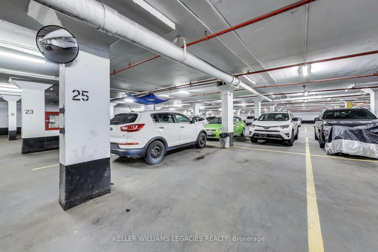
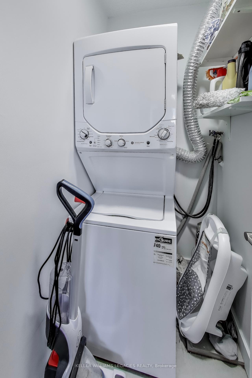

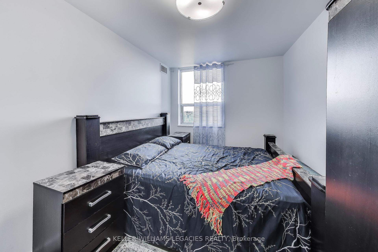
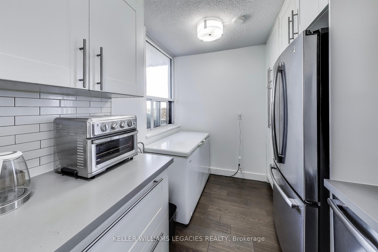
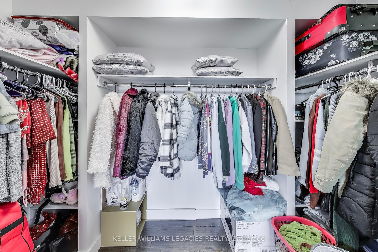
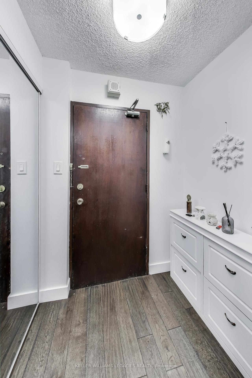
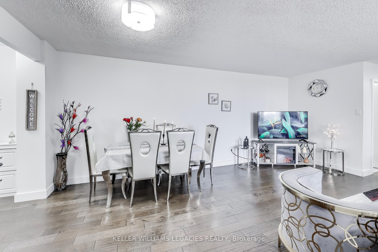
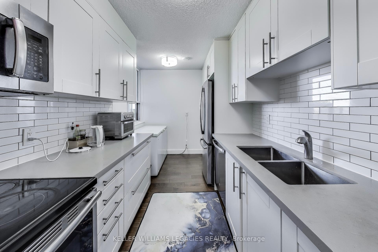
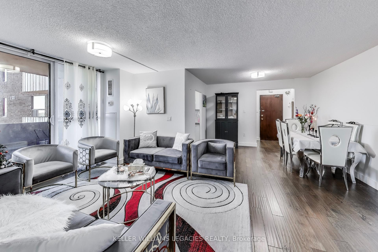
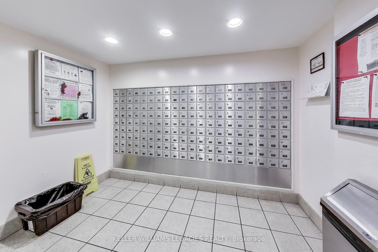
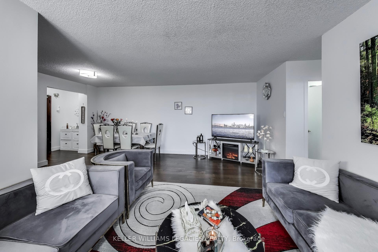
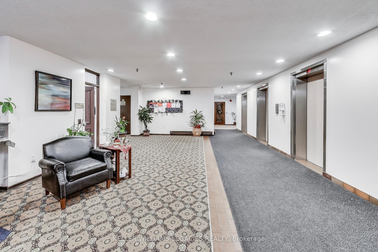
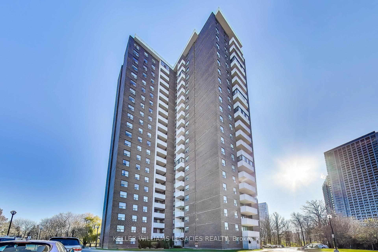
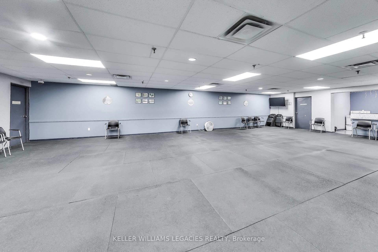
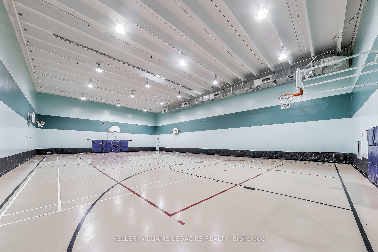
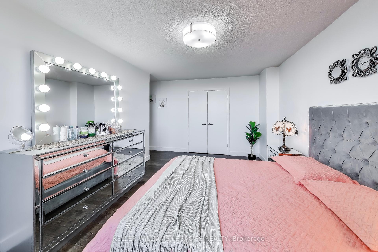
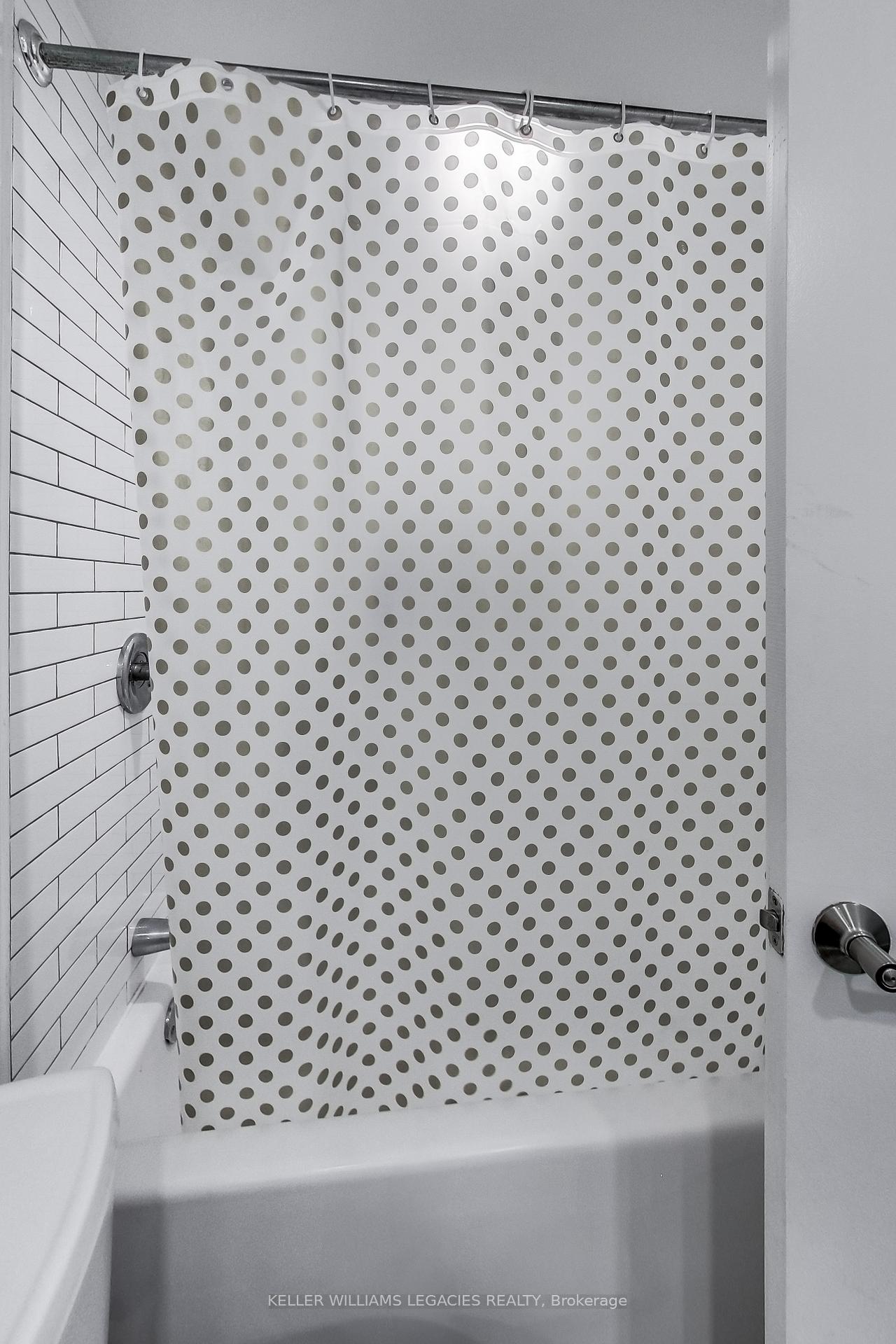






































| Stunning 3-Bedroom, 2-Bath Condo in Pleasant View neighbourhood. Modern Comfort & Prime Location!Welcome to this beautifully maintained 3-bedroom, 2-bath condo that offers a perfect blend of modern living and convenience. this spacious apartment is ideal for families, professionals, or anyone seeking a stylish, move-in ready home.Key Features:3 Spacious Bedrooms Generously sized with ample closet space, perfect for restful nights. BathroomsUpdated with modern finishes and great for family living or hosting guests.Open Concept Living A bright and airy living area that seamlessly connects the living, dining, and kitchen spaces, creating a perfect setting for relaxation and entertaining.Modern Kitchen Fully equipped with stainless steel appliances, and plenty of cabinet space for all your culinary needs.Private Balcony/Patio Enjoy your morning coffee or evening sunset in your own outdoor space. In-Suite Laundry No more trips to the laundromat with your own washer and dryer. Parking 1 spot underground, whether included or available for purchase/rent. Building Amenities squash, basketball, gym, pool, security, concierge, etc. Location Ideally situated near schools, parks, public transportation, shops, and restaurants. Enjoy quick access to Sheppard Ave E/ Hwy 404, and highways, subway, etc. |
| Price | $499,888 |
| Taxes: | $1825.59 |
| Maintenance Fee: | 1348.39 |
| Address: | 5 Old Sheppard Ave East , Unit 1205, Toronto, M2J 4K3, Ontario |
| Province/State: | Ontario |
| Condo Corporation No | YCC |
| Level | 12 |
| Unit No | 05 |
| Directions/Cross Streets: | Sheppard & Hwy 404 |
| Rooms: | 9 |
| Bedrooms: | 3 |
| Bedrooms +: | |
| Kitchens: | 1 |
| Family Room: | Y |
| Basement: | None |
| Property Type: | Condo Apt |
| Style: | Apartment |
| Exterior: | Brick |
| Garage Type: | Underground |
| Garage(/Parking)Space: | 1.00 |
| Drive Parking Spaces: | 1 |
| Park #1 | |
| Parking Type: | Owned |
| Exposure: | W |
| Balcony: | Open |
| Locker: | None |
| Pet Permited: | Restrict |
| Approximatly Square Footage: | 1200-1399 |
| Maintenance: | 1348.39 |
| Water Included: | Y |
| Cabel TV Included: | Y |
| Common Elements Included: | Y |
| Heat Included: | Y |
| Parking Included: | Y |
| Building Insurance Included: | Y |
| Fireplace/Stove: | N |
| Heat Source: | Gas |
| Heat Type: | Forced Air |
| Central Air Conditioning: | Central Air |
| Ensuite Laundry: | Y |
$
%
Years
This calculator is for demonstration purposes only. Always consult a professional
financial advisor before making personal financial decisions.
| Although the information displayed is believed to be accurate, no warranties or representations are made of any kind. |
| KELLER WILLIAMS LEGACIES REALTY |
- Listing -1 of 0
|
|

Dir:
1-866-382-2968
Bus:
416-548-7854
Fax:
416-981-7184
| Virtual Tour | Book Showing | Email a Friend |
Jump To:
At a Glance:
| Type: | Condo - Condo Apt |
| Area: | Toronto |
| Municipality: | Toronto |
| Neighbourhood: | Pleasant View |
| Style: | Apartment |
| Lot Size: | x () |
| Approximate Age: | |
| Tax: | $1,825.59 |
| Maintenance Fee: | $1,348.39 |
| Beds: | 3 |
| Baths: | 2 |
| Garage: | 1 |
| Fireplace: | N |
| Air Conditioning: | |
| Pool: |
Locatin Map:
Payment Calculator:

Listing added to your favorite list
Looking for resale homes?

By agreeing to Terms of Use, you will have ability to search up to 247088 listings and access to richer information than found on REALTOR.ca through my website.
- Color Examples
- Red
- Magenta
- Gold
- Black and Gold
- Dark Navy Blue And Gold
- Cyan
- Black
- Purple
- Gray
- Blue and Black
- Orange and Black
- Green
- Device Examples


