$3,900
Available - For Rent
Listing ID: C11891520
98 Redpath Ave , Unit 9, Toronto, M4S 2J7, Ontario
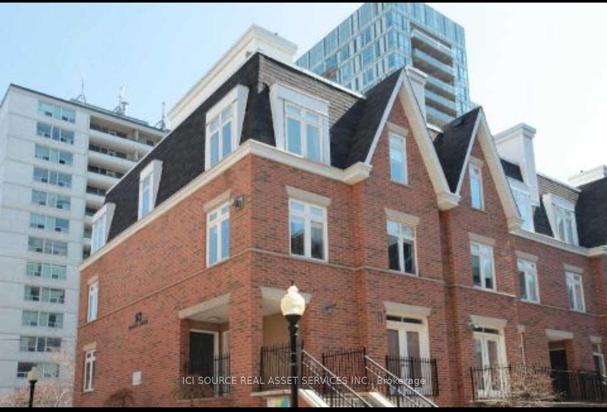
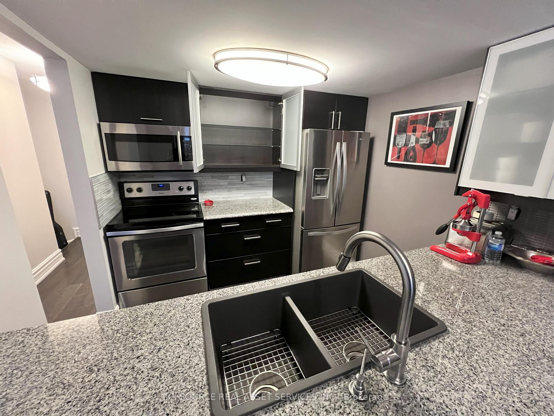
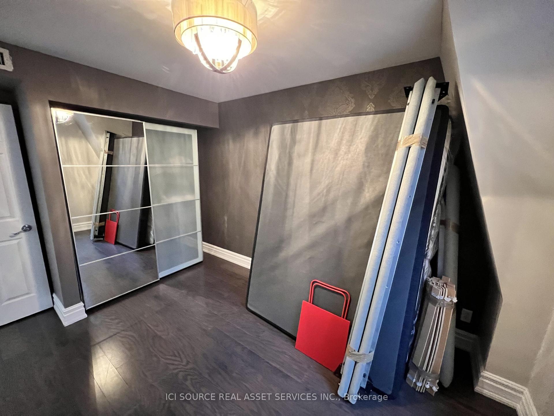
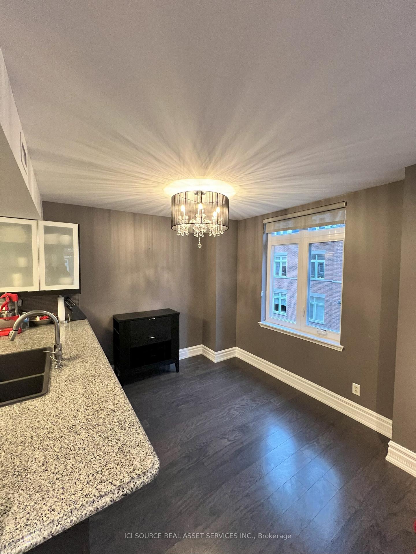
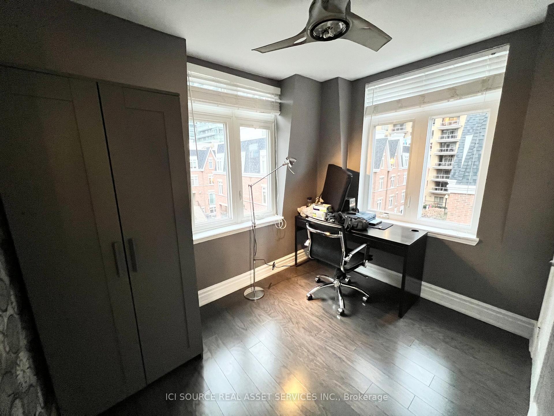
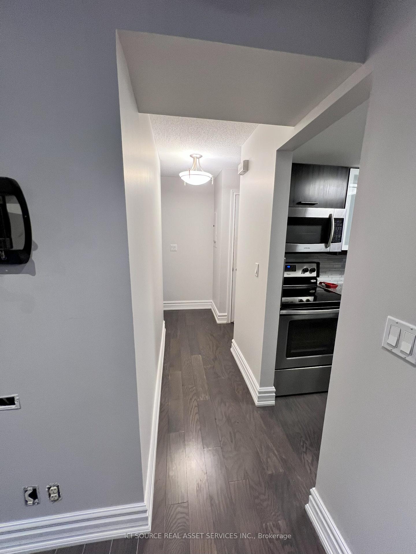
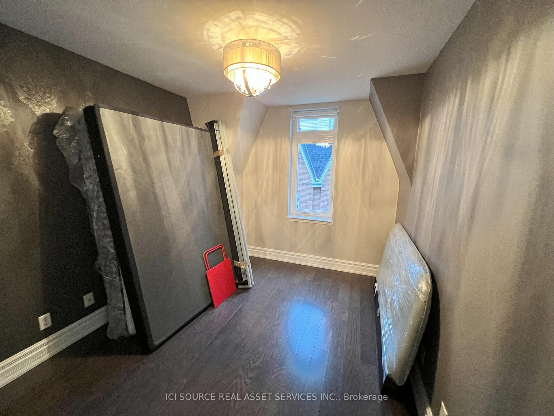
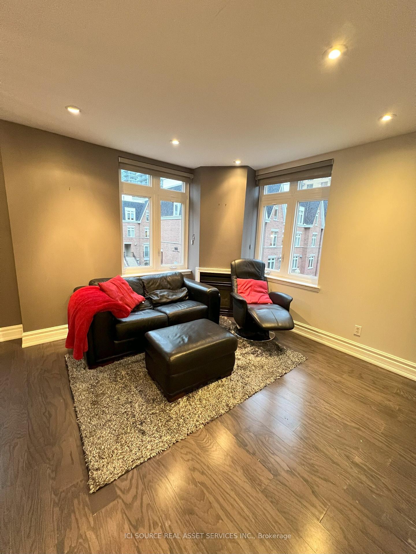
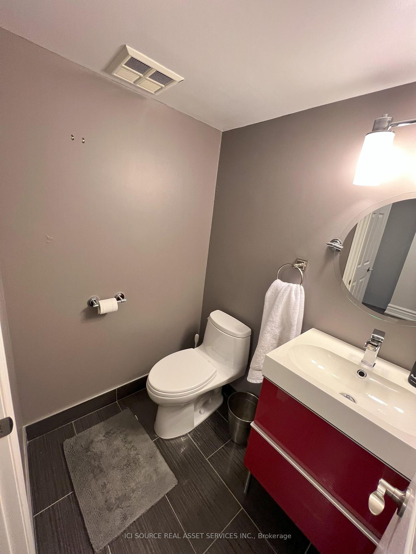
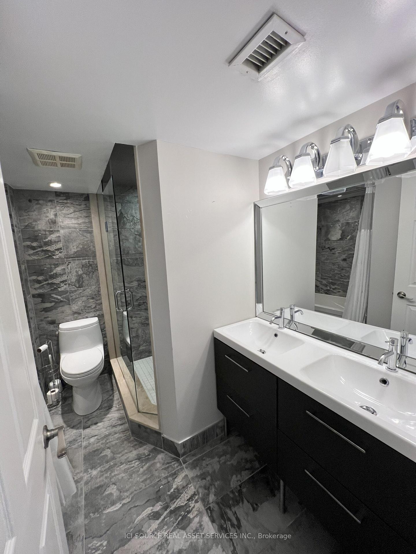
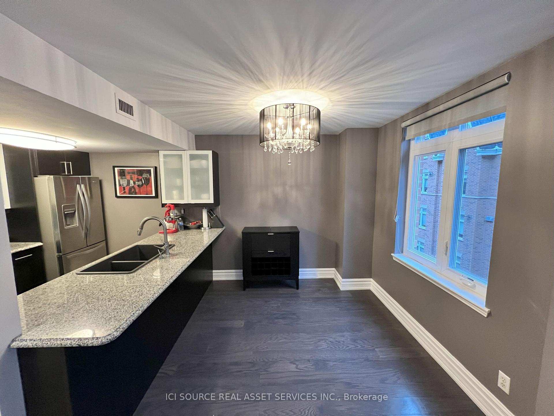
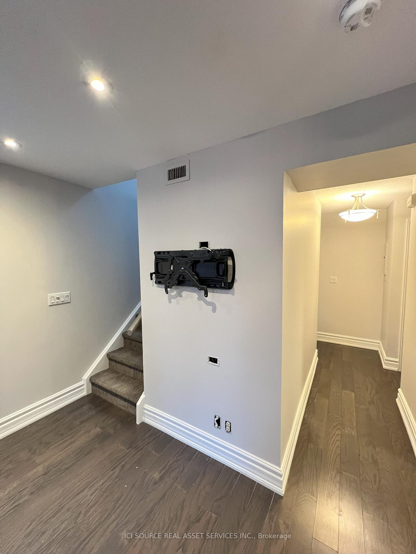
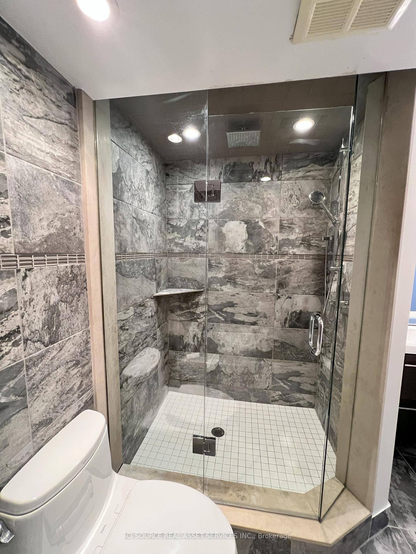
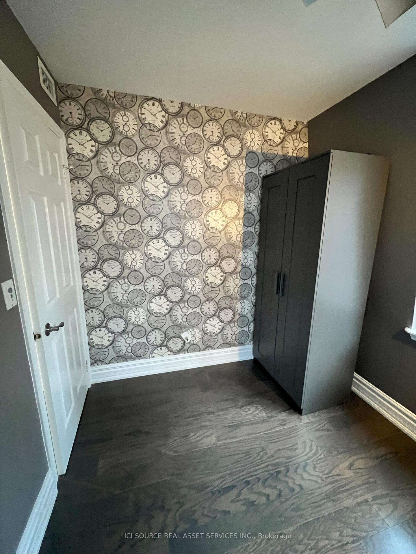
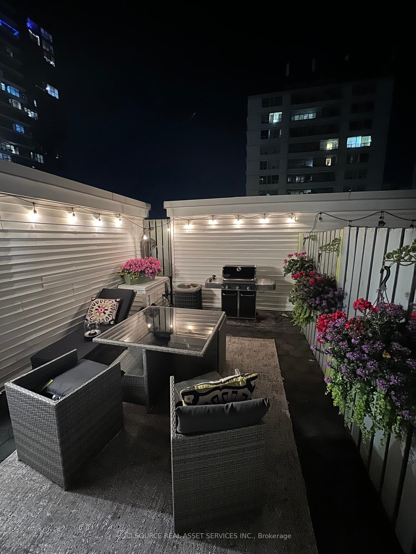















| **Stunning Fully Renovated Townhouse in the Heart of Yonge & Eglinton** Experience luxurious urban living in this beautifully renovated townhouse, perfectly situated in one of Toronto's most vibrant neighborhoods. Boasting modern finishes throughout, this home features spacious interiors at approximately 1,100 sq. ft. and a sun-drenched 240 sq. ft. private terrace ideal for entertaining or relaxing outdoors. Steps away from top-tier dining, shopping, nature/bike trails, fitness clubs and transit, this gem combines convenience with style. Whether you're a professional couple or seeking the perfect city retreat, this property is the epitome of contemporary living. Ready to elevate your lifestyle? This town house awaits! The finishes include hardwood flooring and tile throughout, s/s appliances, washer/dryer, rainfall shower in master bathroom his/her sinks and bathtub. All furniture shown in pictures is included, incl. a queen size bed in master bedroom (unassembled in photo) |
| Extras: One parking space with storage locker immediately in front of the parking space. Four shared Charge Lab EV chargers available for use. *For Additional Property Details Click The Brochure Icon Below* |
| Price | $3,900 |
| Address: | 98 Redpath Ave , Unit 9, Toronto, M4S 2J7, Ontario |
| Province/State: | Ontario |
| Condo Corporation No | MTCC |
| Level | 2 |
| Unit No | 42 |
| Directions/Cross Streets: | Eglinton Ave. and Mt. Pleasant Rd. |
| Rooms: | 3 |
| Bedrooms: | 2 |
| Bedrooms +: | |
| Kitchens: | 1 |
| Family Room: | Y |
| Basement: | None |
| Furnished: | Part |
| Property Type: | Condo Townhouse |
| Style: | Stacked Townhse |
| Exterior: | Brick |
| Garage Type: | Underground |
| Garage(/Parking)Space: | 1.00 |
| Drive Parking Spaces: | 1 |
| Park #1 | |
| Parking Type: | Exclusive |
| Exposure: | Nw |
| Balcony: | Terr |
| Locker: | Exclusive |
| Pet Permited: | Restrict |
| Approximatly Square Footage: | 1000-1199 |
| Building Amenities: | Bbqs Allowed, Car Wash, Rooftop Deck/Garden, Visitor Parking |
| Water Included: | Y |
| Common Elements Included: | Y |
| Parking Included: | Y |
| Building Insurance Included: | Y |
| Fireplace/Stove: | Y |
| Heat Source: | Gas |
| Heat Type: | Forced Air |
| Central Air Conditioning: | Central Air |
| Ensuite Laundry: | Y |
| Although the information displayed is believed to be accurate, no warranties or representations are made of any kind. |
| ICI SOURCE REAL ASSET SERVICES INC. |
- Listing -1 of 0
|
|

Dir:
1-866-382-2968
Bus:
416-548-7854
Fax:
416-981-7184
| Book Showing | Email a Friend |
Jump To:
At a Glance:
| Type: | Condo - Condo Townhouse |
| Area: | Toronto |
| Municipality: | Toronto |
| Neighbourhood: | Mount Pleasant West |
| Style: | Stacked Townhse |
| Lot Size: | x () |
| Approximate Age: | |
| Tax: | $0 |
| Maintenance Fee: | $0 |
| Beds: | 2 |
| Baths: | 2 |
| Garage: | 1 |
| Fireplace: | Y |
| Air Conditioning: | |
| Pool: |
Locatin Map:

Listing added to your favorite list
Looking for resale homes?

By agreeing to Terms of Use, you will have ability to search up to 247088 listings and access to richer information than found on REALTOR.ca through my website.
- Color Examples
- Red
- Magenta
- Gold
- Black and Gold
- Dark Navy Blue And Gold
- Cyan
- Black
- Purple
- Gray
- Blue and Black
- Orange and Black
- Green
- Device Examples


