$3,399,000
Available - For Sale
Listing ID: X10875681
101089 10 SIDEROAD , East Garafraxa, L9W 7J9, Ontario
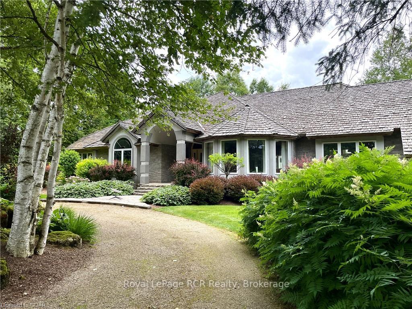
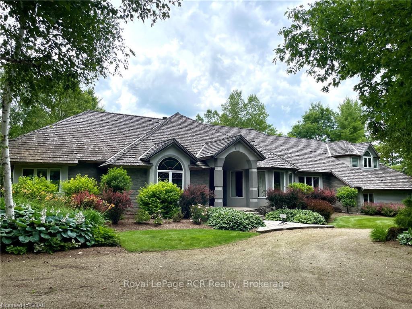
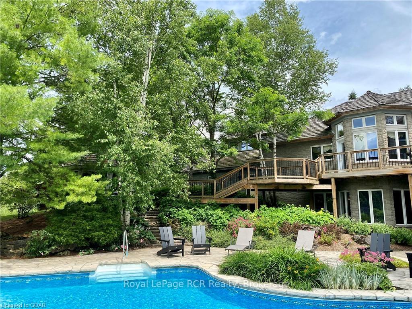
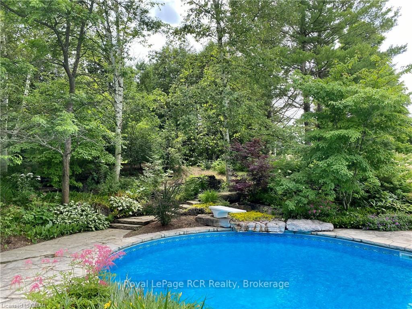
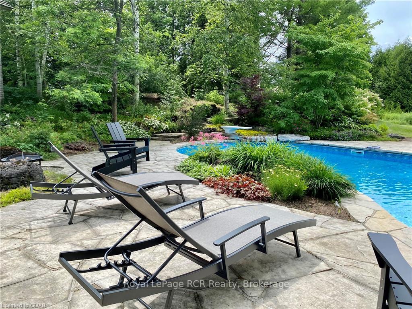
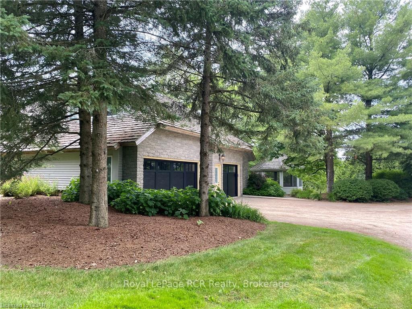
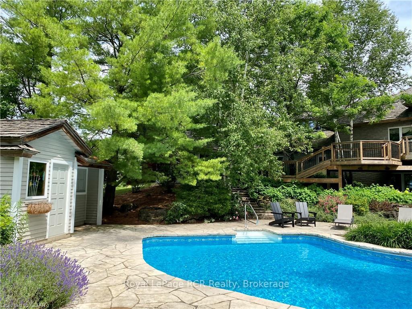
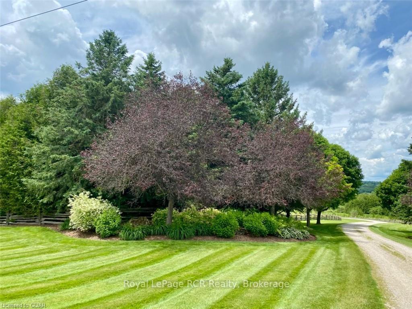
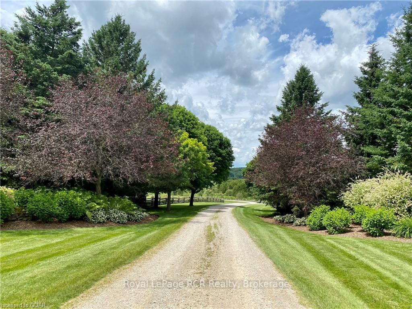
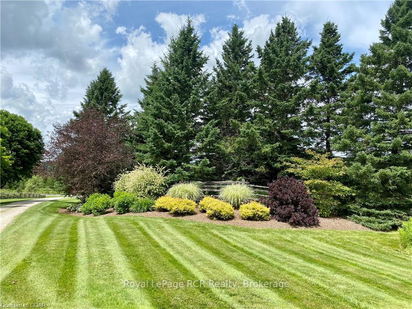
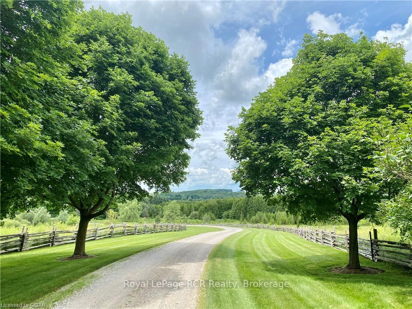
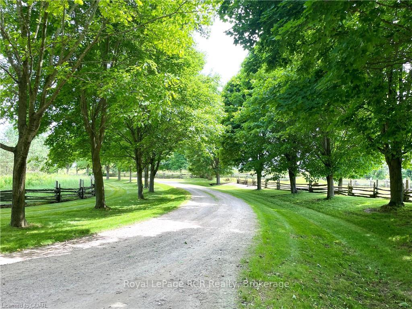
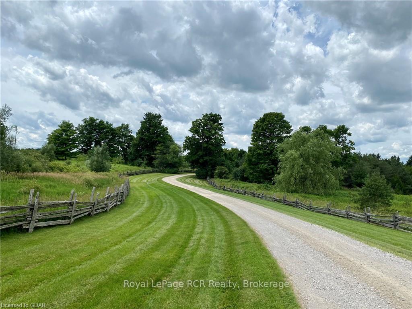
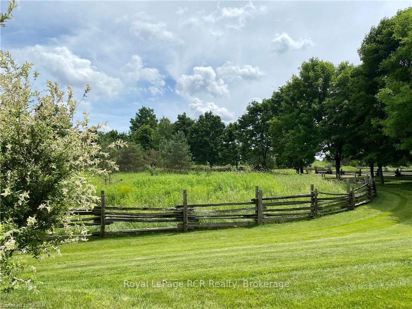
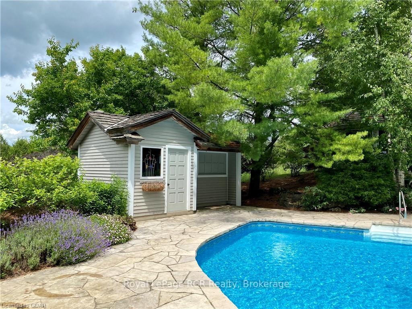
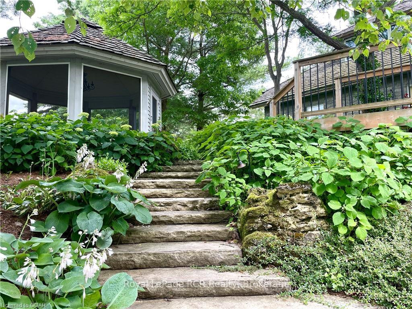
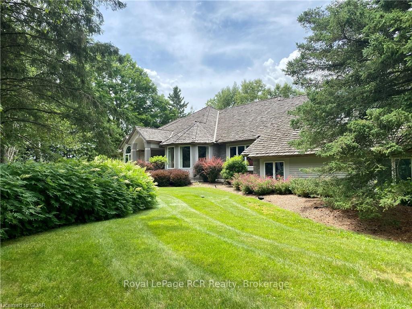
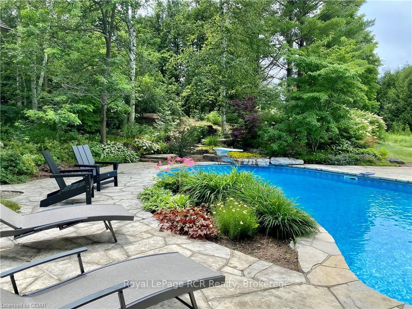
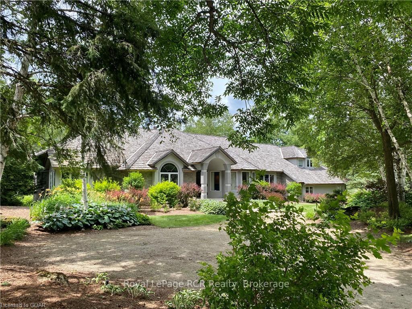
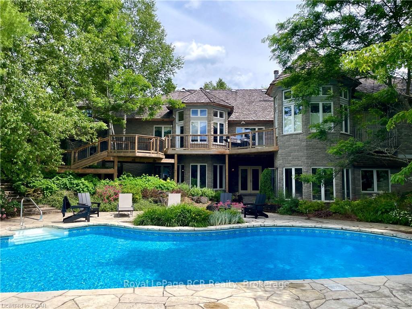
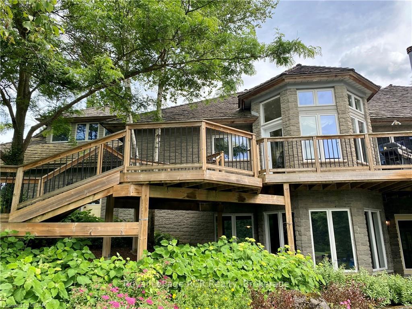
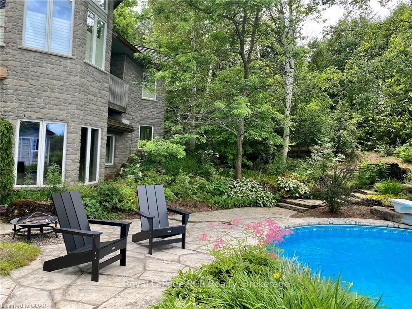
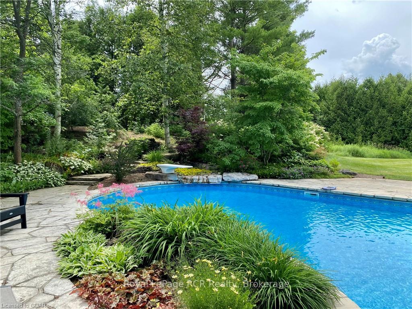
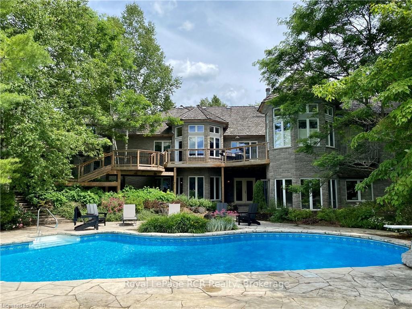
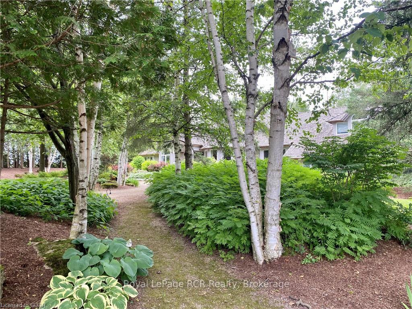
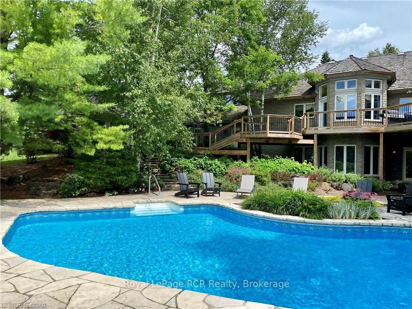


























| Welcome to this stunning countryside estate, a true gem nestled on 28 acres of picturesque land. This luxurious property boasts mature trees, exquisite perennial gardens, and breathtaking views of rolling hills. With 4963 square feet of above grade living space, plus a finished walkout basement, this home offers ample room for comfortable living and entertaining. The residence features 9 spacious bedrooms and 7 bathrooms, providing comfort and convenience for all family members and guests. The primary suite has its own balcony, sitting room, large walk-in closet, and a 5-piece bathroom. The main level showcases multiple walkouts to a deck that overlooks a beautifully landscaped inground pool, surrounded by stone and vibrant gardens. A charming gazebo adds to the serene outdoor oasis, offering a perfect spot to relax and enjoy the stunning landscape. The large eat-in kitchen, complete with a central island, is ideal for both everyday dining and entertaining, featuring an open layout that make it a chef's dream. Additionally, the home includes a separate entrance to the second story, which could serve as a nanny or in-law suite, offering flexibility and privacy for extended family or guests. The property includes a triple car garage and a cedar shingle roof, adding to the estate's charm and functionality. The extensive grounds, with their mature trees and beautifully designed perennial gardens, provide a peaceful retreat. The home is equipped with a geothermal heating and cooling system, ensuring year-round comfort and energy efficiency. A carriage barn on the property adds character and offers additional storage or potential for various uses. This stunning estate offers the perfect blend of luxury, comfort, and natural beauty. Whether you are looking to entertain, relax, or simply enjoy the tranquility of the countryside, this property has it all. Don't miss the opportunity to make this exceptional home your own! |
| Price | $3,399,000 |
| Taxes: | $11864.54 |
| Assessment: | $1370000 |
| Assessment Year: | 2024 |
| Address: | 101089 10 SIDEROAD , East Garafraxa, L9W 7J9, Ontario |
| Lot Size: | 527.29 x 1609.38 (Acres) |
| Acreage: | 25-49.99 |
| Directions/Cross Streets: | Between E W Garafraxa Townline & 9th line |
| Rooms: | 18 |
| Rooms +: | 8 |
| Bedrooms: | 6 |
| Bedrooms +: | 3 |
| Kitchens: | 1 |
| Kitchens +: | 0 |
| Basement: | Finished, W/O |
| Approximatly Age: | 31-50 |
| Property Type: | Detached |
| Style: | 1 1/2 Storey |
| Exterior: | Stone, Stucco/Plaster |
| Garage Type: | Attached |
| (Parking/)Drive: | Other |
| Drive Parking Spaces: | 50 |
| Pool: | Inground |
| Approximatly Age: | 31-50 |
| Fireplace/Stove: | N |
| Heat Source: | Grnd Srce |
| Heat Type: | Forced Air |
| Central Air Conditioning: | Central Air |
| Elevator Lift: | N |
| Sewers: | Septic |
| Water Supply Types: | Drilled Well |
| Utilities-Hydro: | Y |
| Utilities-Telephone: | Y |
$
%
Years
This calculator is for demonstration purposes only. Always consult a professional
financial advisor before making personal financial decisions.
| Although the information displayed is believed to be accurate, no warranties or representations are made of any kind. |
| ROYAL LEPAGE RCR REALTY |
- Listing -1 of 0
|
|

Dir:
1-866-382-2968
Bus:
416-548-7854
Fax:
416-981-7184
| Book Showing | Email a Friend |
Jump To:
At a Glance:
| Type: | Freehold - Detached |
| Area: | Dufferin |
| Municipality: | East Garafraxa |
| Neighbourhood: | Rural East Garafraxa |
| Style: | 1 1/2 Storey |
| Lot Size: | 527.29 x 1609.38(Acres) |
| Approximate Age: | 31-50 |
| Tax: | $11,864.54 |
| Maintenance Fee: | $0 |
| Beds: | 6+3 |
| Baths: | 7 |
| Garage: | 0 |
| Fireplace: | N |
| Air Conditioning: | |
| Pool: | Inground |
Locatin Map:
Payment Calculator:

Listing added to your favorite list
Looking for resale homes?

By agreeing to Terms of Use, you will have ability to search up to 247088 listings and access to richer information than found on REALTOR.ca through my website.
- Color Examples
- Red
- Magenta
- Gold
- Black and Gold
- Dark Navy Blue And Gold
- Cyan
- Black
- Purple
- Gray
- Blue and Black
- Orange and Black
- Green
- Device Examples


