$2,199,000
Available - For Sale
Listing ID: X10875818
5795 SECOND LINE , Erin, L0N 1N0, Ontario
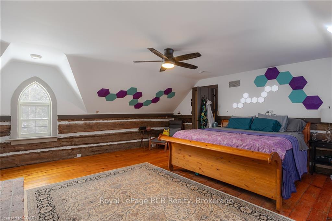
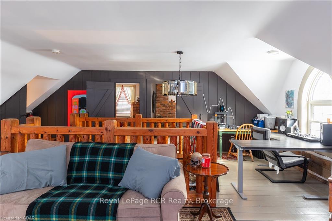
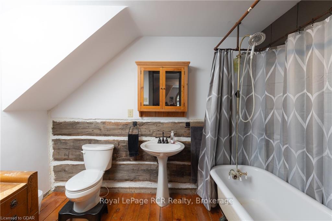
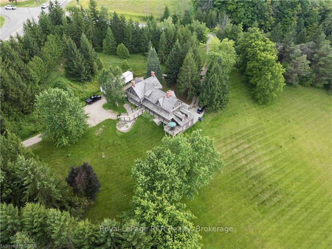
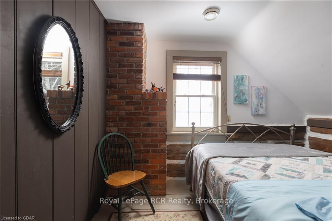
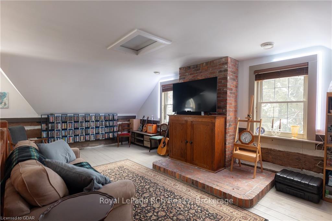
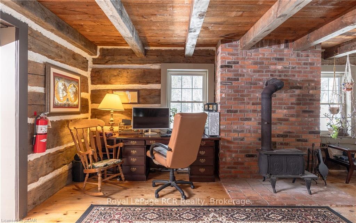
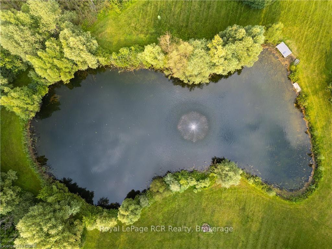
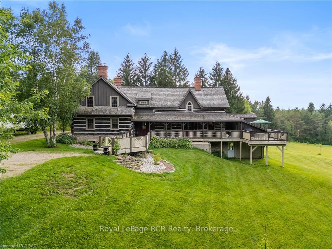
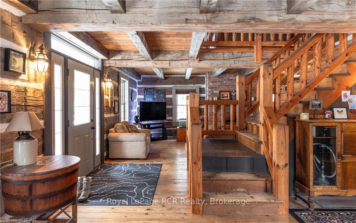
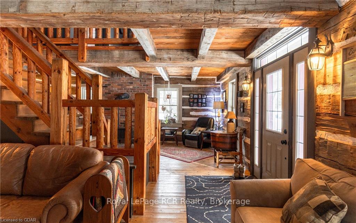
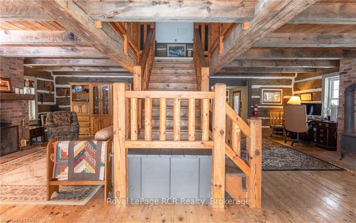
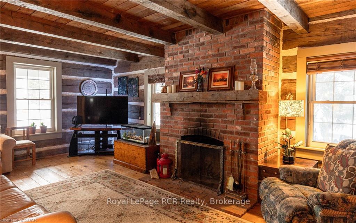
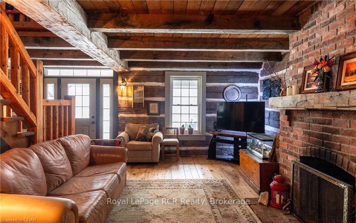
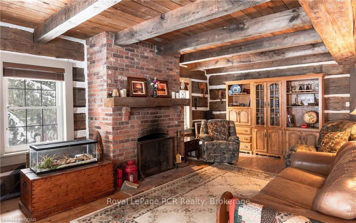
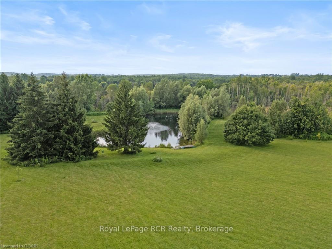
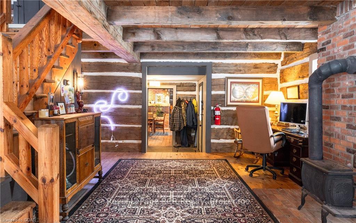
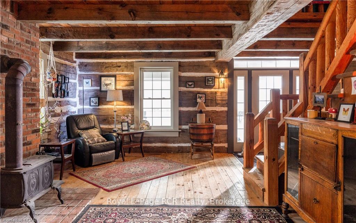
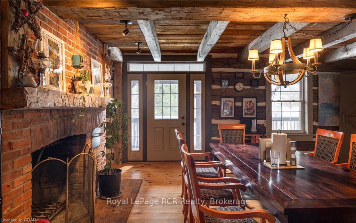
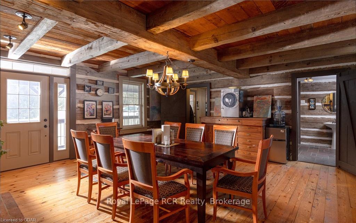
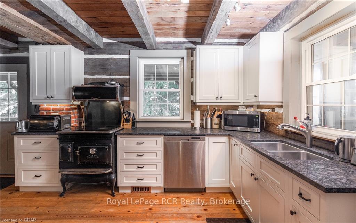
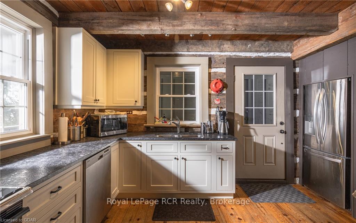
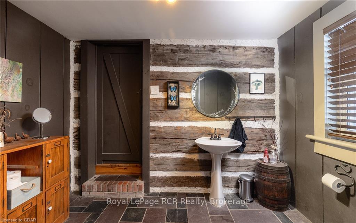
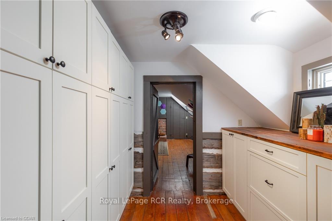
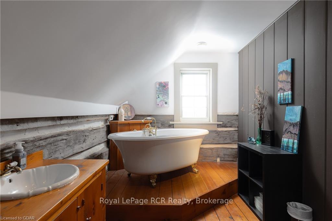
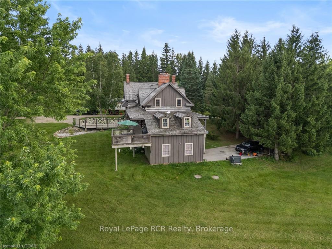
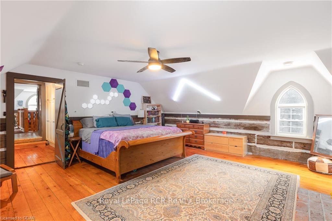
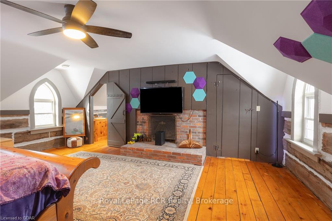
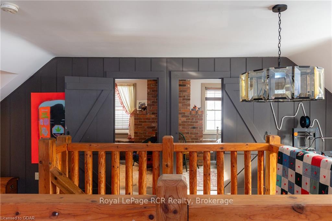
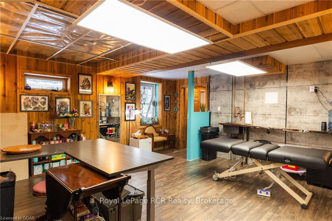
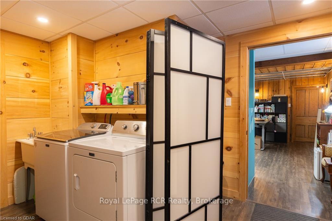
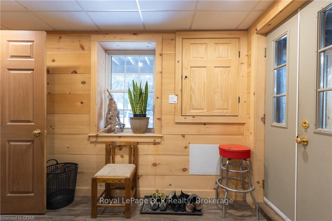
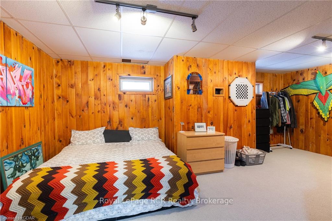
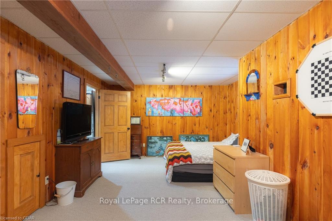
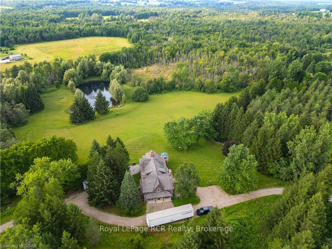
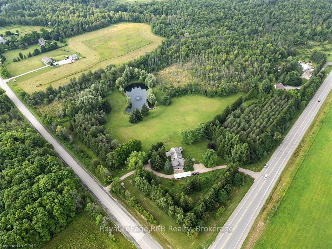
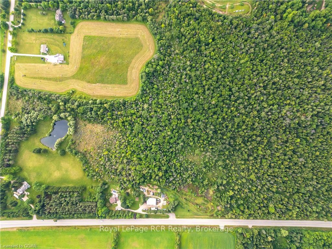
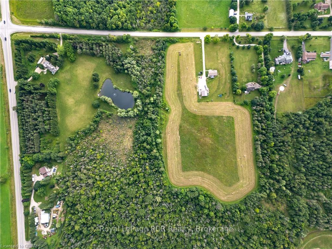
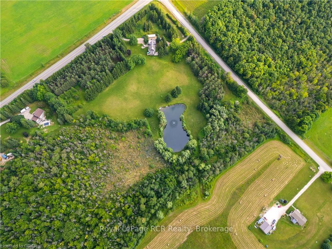
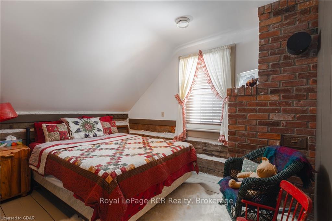
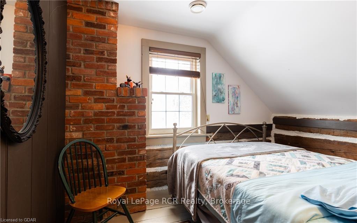
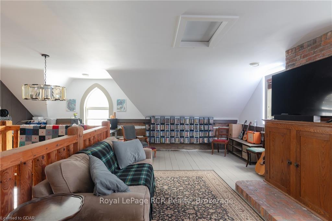
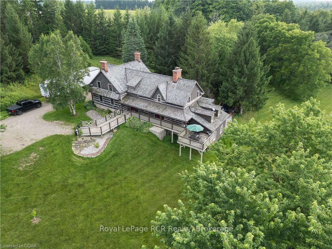
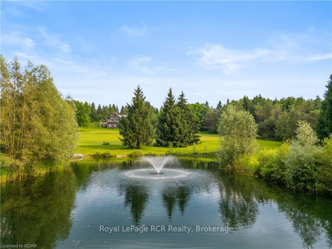
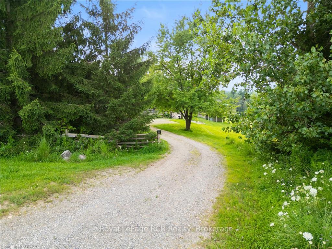













































| In the heart of horse country, this log house on 56 acres offers a unique blend of rustic charm and modern comfort. Two 1800's log cabins placed together offering over 3,000 sq.ft. of space. The interior reveals traditional log cabin aesthetics & modern amenities. Open-concept living spaces w/ exposed wood beams, creating a cozy & inviting ambiance. Kitchen & dining area provides perfect settings for intimate meals & festive gatherings w/ multiple walk-outs to the wrap around deck. The bedrms are retreats of comfort each with its own unique charm. The primary suite has its own staircase leading you to a peaceful haven for relaxation. The ensuite is a spa-like retreat complete with soaking tub. Lwr lvl has an additional bedrm w/ ensuite, workshop & studio with walk-out to yard. Property includes forest, open fields, & fabulous pond, providing endless opportunities for exploration and recreation. Ideal space for equestrian enthusiasts with endless pasture space possibilities & hay field. |
| Price | $2,199,000 |
| Taxes: | $5700.03 |
| Assessment: | $1036000 |
| Assessment Year: | 2023 |
| Address: | 5795 SECOND LINE , Erin, L0N 1N0, Ontario |
| Lot Size: | 1050.26 x 2190.40 (Acres) |
| Acreage: | 50-99.99 |
| Directions/Cross Streets: | Corner of Wellington 22 and 2nd Line |
| Rooms: | 11 |
| Rooms +: | 5 |
| Bedrooms: | 3 |
| Bedrooms +: | 1 |
| Kitchens: | 1 |
| Kitchens +: | 0 |
| Basement: | Finished, W/O |
| Approximatly Age: | 31-50 |
| Property Type: | Detached |
| Style: | 1 1/2 Storey |
| Exterior: | Board/Batten, Log |
| Garage Type: | Attached |
| (Parking/)Drive: | Other |
| Drive Parking Spaces: | 10 |
| Pool: | None |
| Approximatly Age: | 31-50 |
| Property Features: | Lake/Pond |
| Fireplace/Stove: | Y |
| Heat Source: | Grnd Srce |
| Central Air Conditioning: | Central Air |
| Elevator Lift: | N |
| Sewers: | Septic |
| Water Supply Types: | Drilled Well |
$
%
Years
This calculator is for demonstration purposes only. Always consult a professional
financial advisor before making personal financial decisions.
| Although the information displayed is believed to be accurate, no warranties or representations are made of any kind. |
| ROYAL LEPAGE RCR REALTY |
- Listing -1 of 0
|
|

Dir:
1-866-382-2968
Bus:
416-548-7854
Fax:
416-981-7184
| Book Showing | Email a Friend |
Jump To:
At a Glance:
| Type: | Freehold - Detached |
| Area: | Wellington |
| Municipality: | Erin |
| Neighbourhood: | Rural Erin |
| Style: | 1 1/2 Storey |
| Lot Size: | 1050.26 x 2190.40(Acres) |
| Approximate Age: | 31-50 |
| Tax: | $5,700.03 |
| Maintenance Fee: | $0 |
| Beds: | 3+1 |
| Baths: | 4 |
| Garage: | 0 |
| Fireplace: | Y |
| Air Conditioning: | |
| Pool: | None |
Locatin Map:
Payment Calculator:

Listing added to your favorite list
Looking for resale homes?

By agreeing to Terms of Use, you will have ability to search up to 247088 listings and access to richer information than found on REALTOR.ca through my website.
- Color Examples
- Red
- Magenta
- Gold
- Black and Gold
- Dark Navy Blue And Gold
- Cyan
- Black
- Purple
- Gray
- Blue and Black
- Orange and Black
- Green
- Device Examples


