$10,500
Available - For Rent
Listing ID: W11892494
2352 Carrington Pl , Oakville, L6J 5P4, Ontario
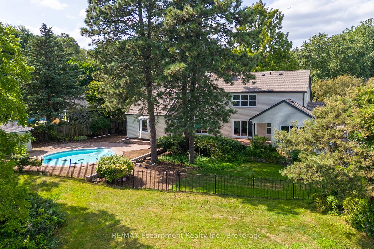
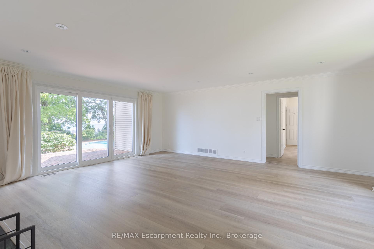
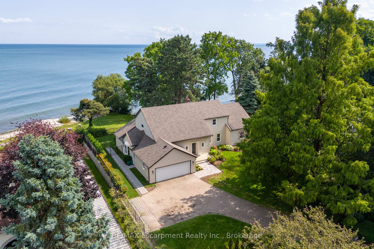
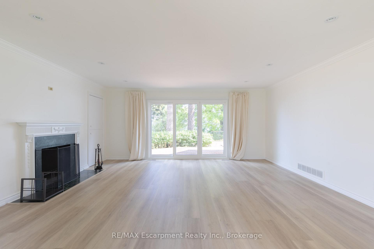
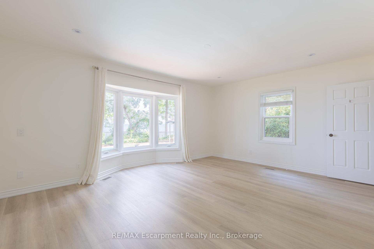
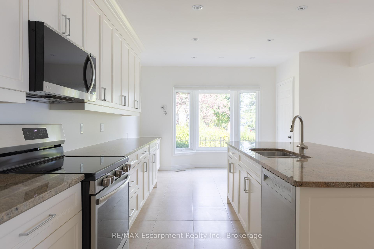
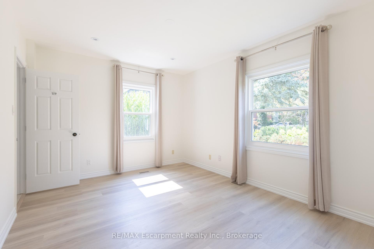
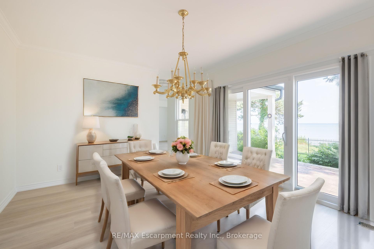
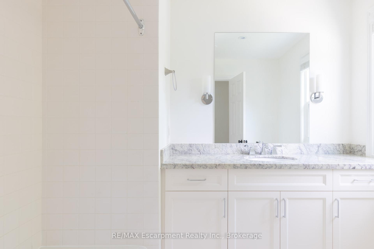
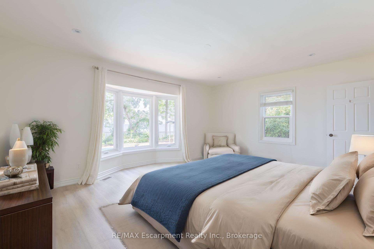
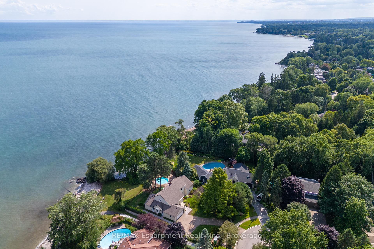
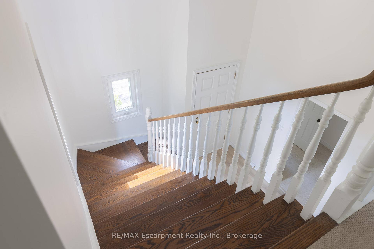

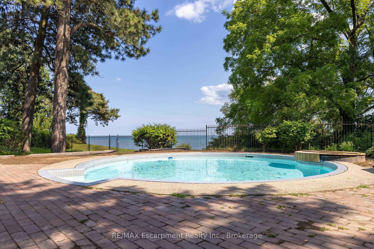
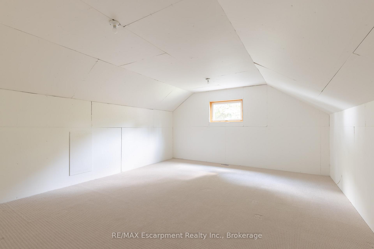
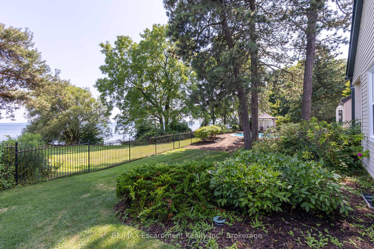
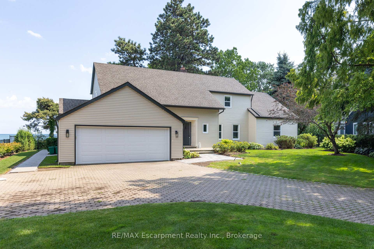
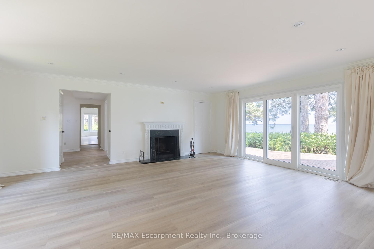
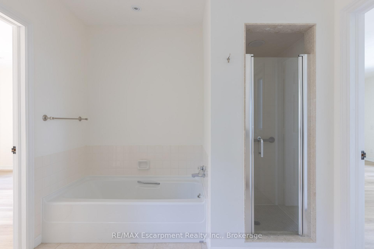
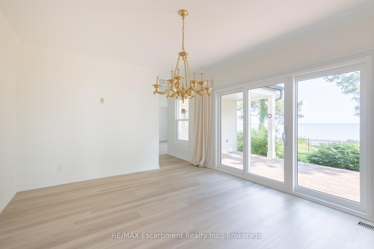
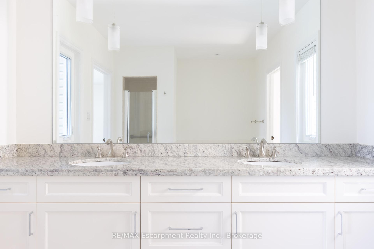
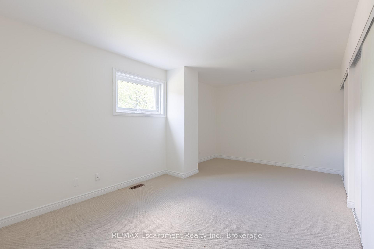
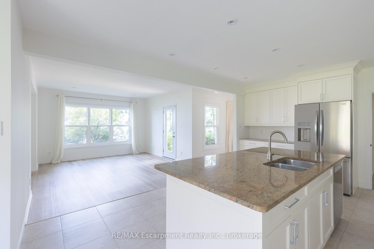
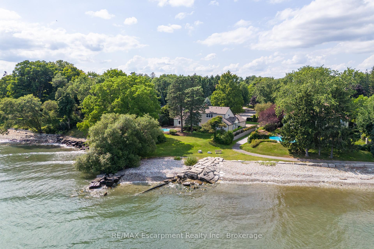
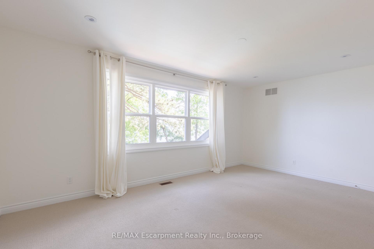
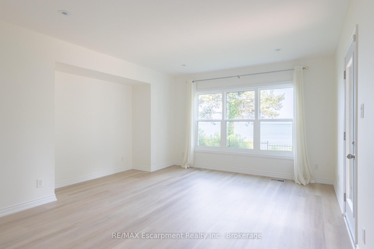
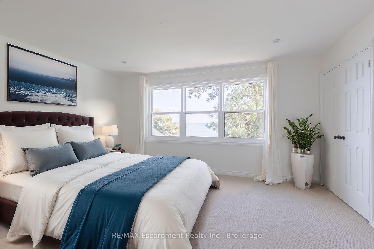
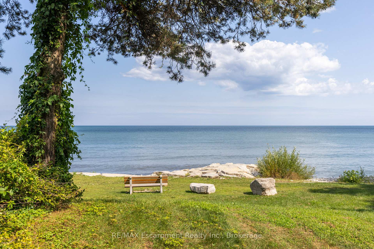
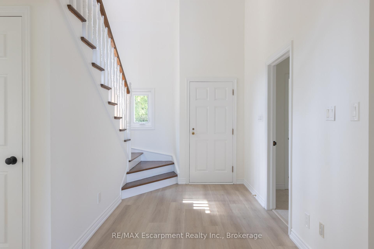
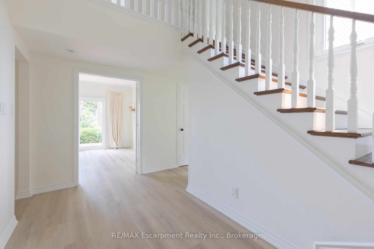
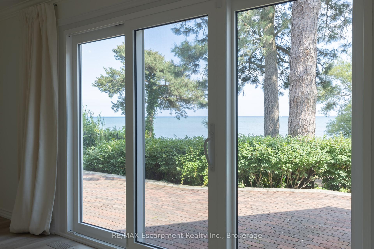
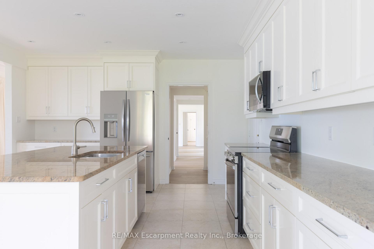
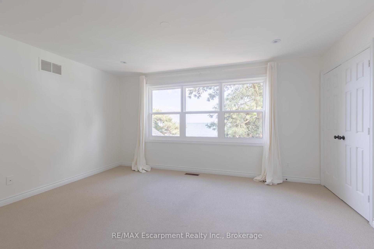
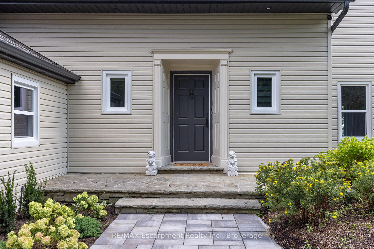
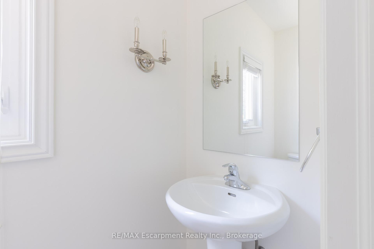
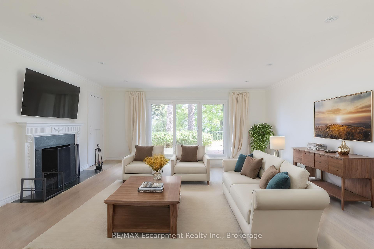
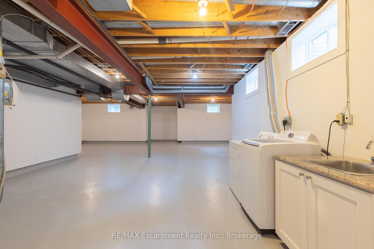
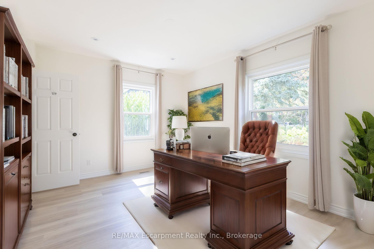






































| Experience the luxury of waterfront living with this stunning and rarely offered home. Spanning over 3,400 square feet, this exquisite property features 4 spacious bedrooms and 3 beautifully appointed bathrooms. The main floor is home to a luxurious principal bedroom, complete with a 5-piece ensuite, a walk-in closet, and breathtaking lake views that stretch across the entire back of the home. The open-concept design creates a seamless flow throughout the living spaces, making it perfect for both relaxation and entertaining. Step outside to your own private oasis with an inground heated pool, ideal for enjoying on warm summer days. For those who work from home, the main floor den/office space provides a quiet and comfortable environment with ample natural light. The bedrooms are generously sized, offering plenty of room for family and guests. Located in a sought-after area, this home offers both serenity and convenience. Freshly painted thru out, new kitchen appliances, new flooring in main level. With 141 feet of stunning waterfront at your doorstep, this home is the perfect retreat for those seeking luxury and tranquility. Don't miss this rare opportunity to lease a beautiful property that offers the best in waterfront living. AAA+ Tenant, employment letter, credit score, rental application. Long term tenant preferred. Some rooms digitally staged. THE LEASE INCLUDES ALL THE PERKS TO MAKE LIFE EASIER SUCH AS GRASS CUTTING,SNOW REMOVAL AND POOL MAINTENANCE. |
| Price | $10,500 |
| Address: | 2352 Carrington Pl , Oakville, L6J 5P4, Ontario |
| Directions/Cross Streets: | Lakeshore Rd E & Ford Dr |
| Rooms: | 12 |
| Bedrooms: | 4 |
| Bedrooms +: | |
| Kitchens: | 1 |
| Family Room: | Y |
| Basement: | Full, Unfinished |
| Furnished: | N |
| Property Type: | Detached |
| Style: | 2-Storey |
| Exterior: | Wood |
| Garage Type: | Attached |
| (Parking/)Drive: | Pvt Double |
| Drive Parking Spaces: | 6 |
| Pool: | Inground |
| Private Entrance: | Y |
| Laundry Access: | Ensuite |
| Fireplace/Stove: | Y |
| Heat Source: | Gas |
| Heat Type: | Forced Air |
| Central Air Conditioning: | Central Air |
| Sewers: | Sewers |
| Water: | Municipal |
| Utilities-Cable: | A |
| Utilities-Hydro: | Y |
| Utilities-Gas: | Y |
| Utilities-Telephone: | A |
| Although the information displayed is believed to be accurate, no warranties or representations are made of any kind. |
| RE/MAX Escarpment Realty Inc., Brokerage |
- Listing -1 of 0
|
|

Dir:
1-866-382-2968
Bus:
416-548-7854
Fax:
416-981-7184
| Book Showing | Email a Friend |
Jump To:
At a Glance:
| Type: | Freehold - Detached |
| Area: | Halton |
| Municipality: | Oakville |
| Neighbourhood: | Eastlake |
| Style: | 2-Storey |
| Lot Size: | x () |
| Approximate Age: | |
| Tax: | $0 |
| Maintenance Fee: | $0 |
| Beds: | 4 |
| Baths: | 3 |
| Garage: | 0 |
| Fireplace: | Y |
| Air Conditioning: | |
| Pool: | Inground |
Locatin Map:

Listing added to your favorite list
Looking for resale homes?

By agreeing to Terms of Use, you will have ability to search up to 247088 listings and access to richer information than found on REALTOR.ca through my website.
- Color Examples
- Red
- Magenta
- Gold
- Black and Gold
- Dark Navy Blue And Gold
- Cyan
- Black
- Purple
- Gray
- Blue and Black
- Orange and Black
- Green
- Device Examples


