$665,000
Available - For Sale
Listing ID: X11891656
535 BEECHWOOD Rd , Greater Napanee, K7R 3L1, Ontario
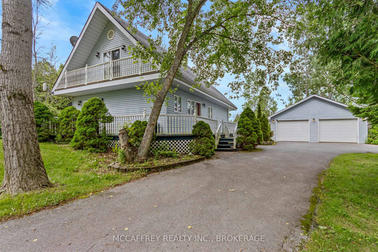
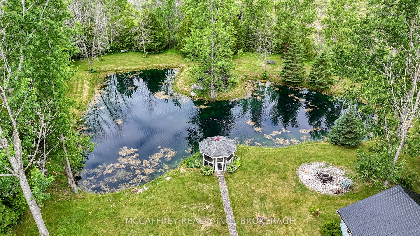
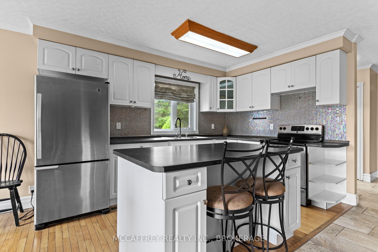
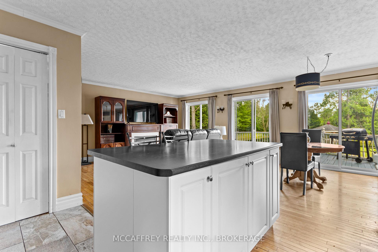
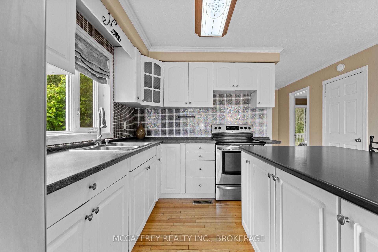
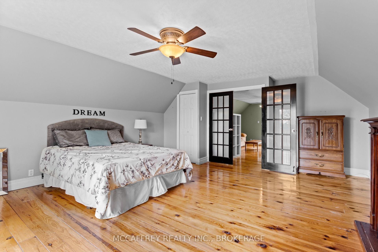
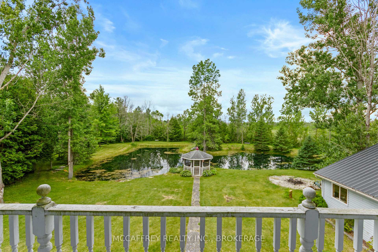
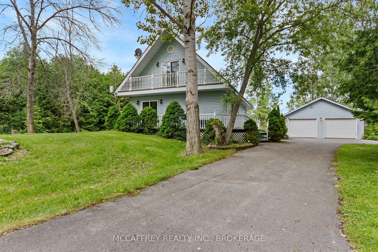
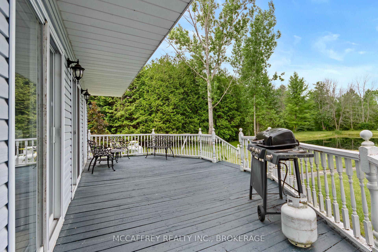
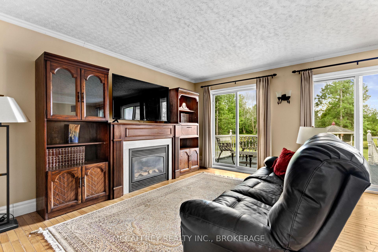
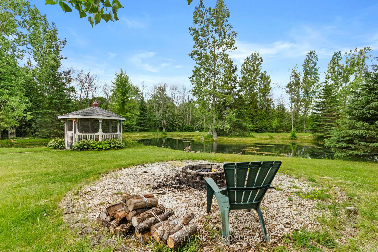
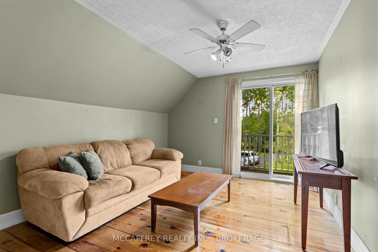
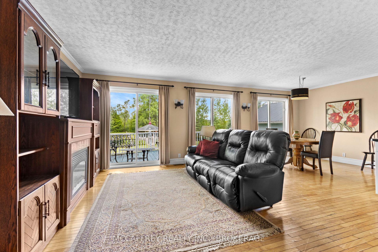
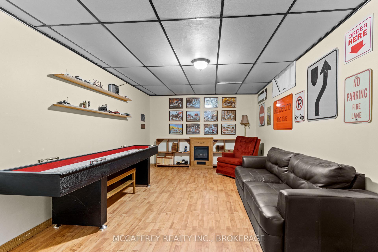
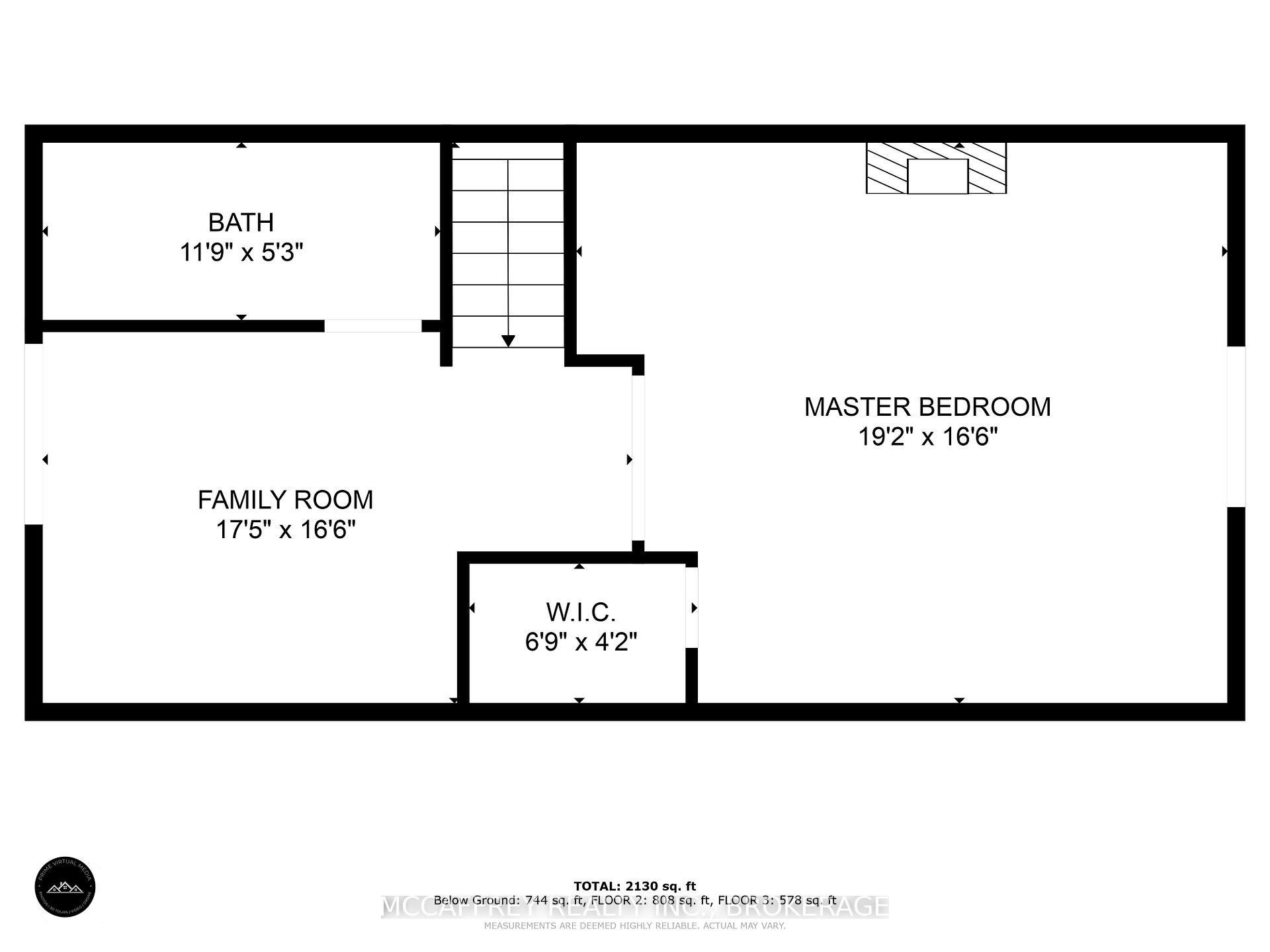
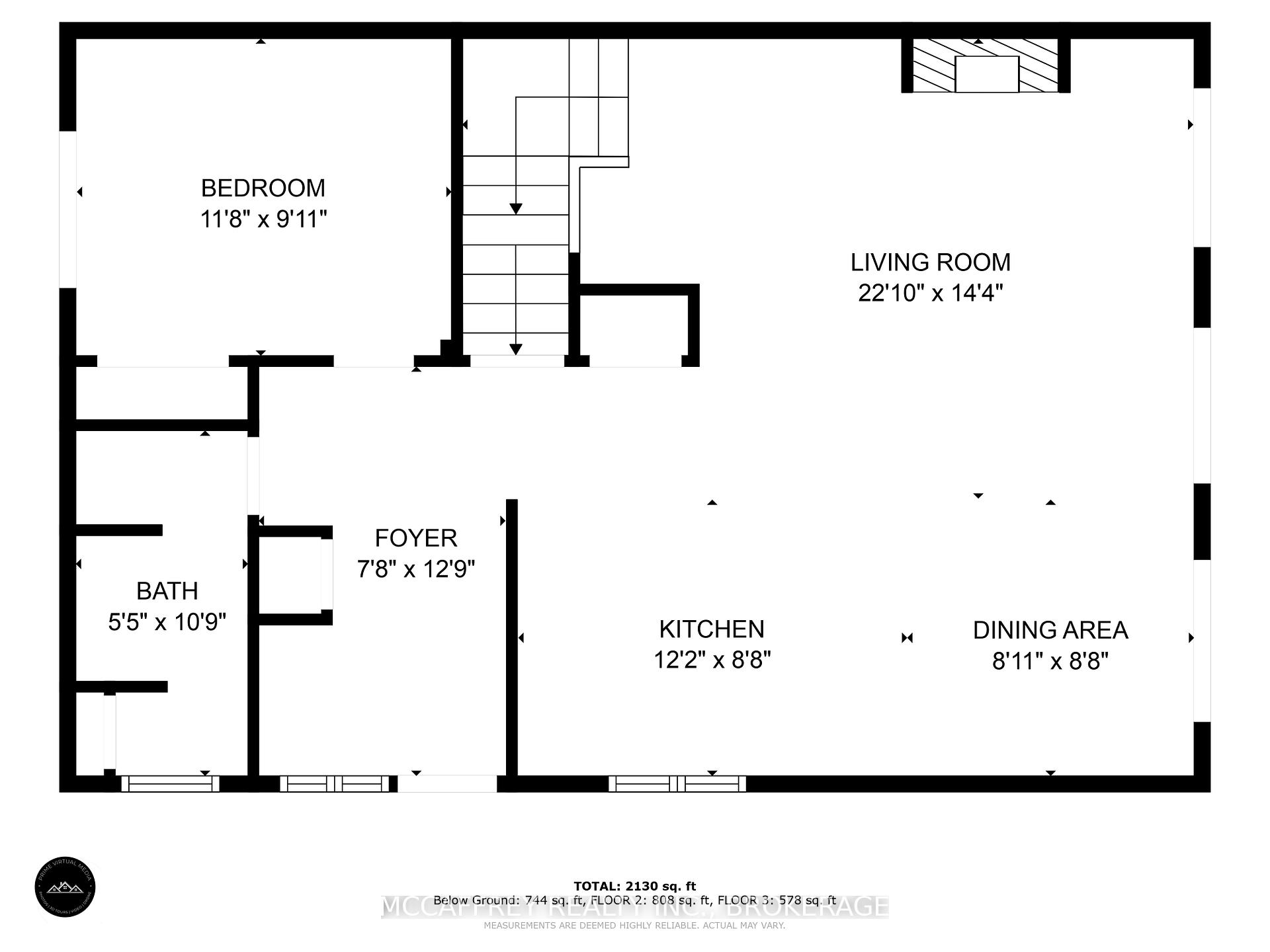
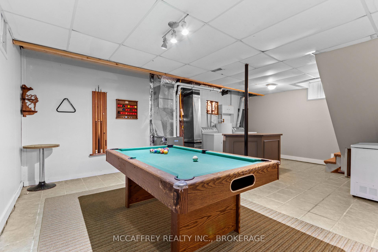
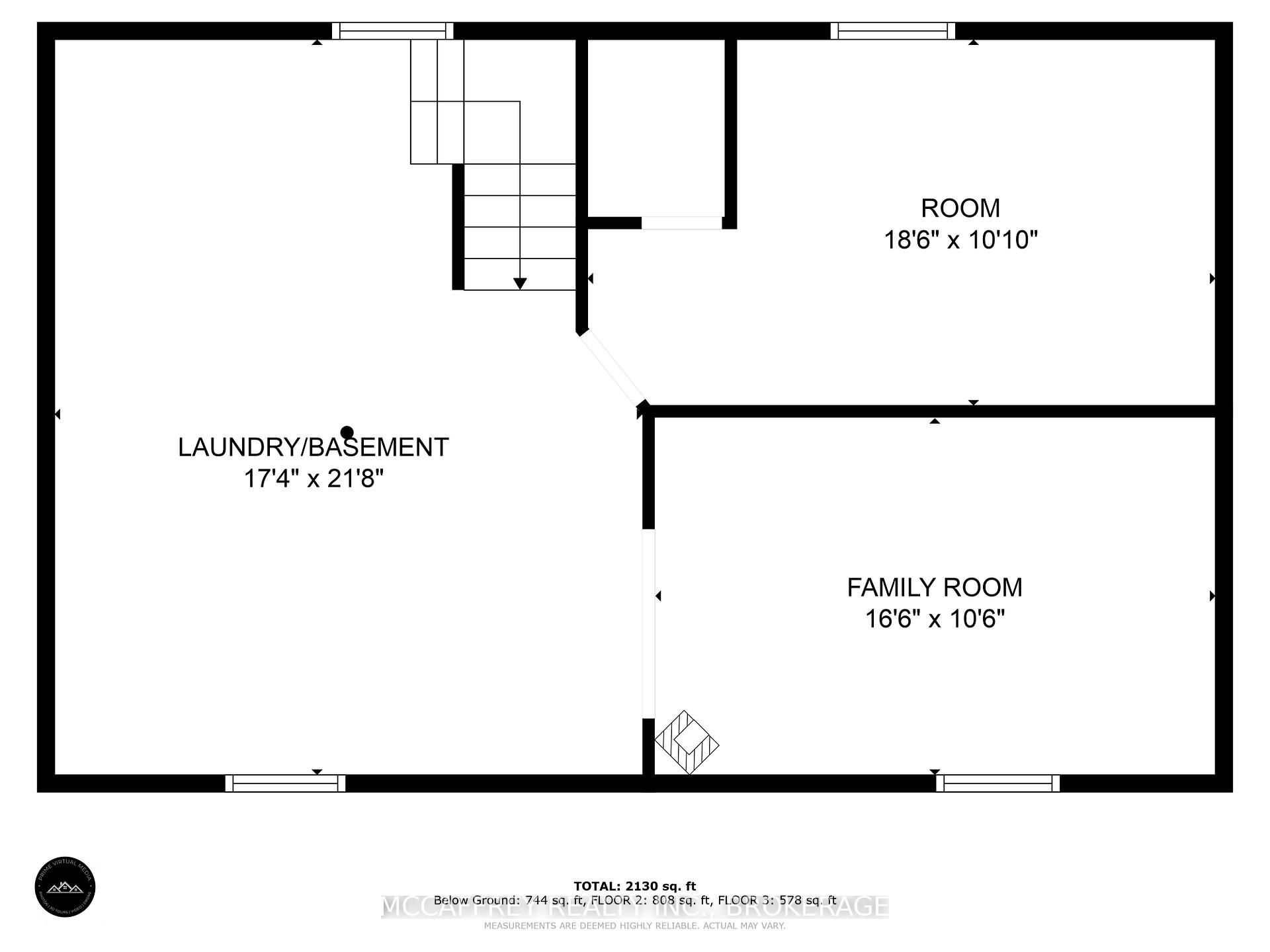
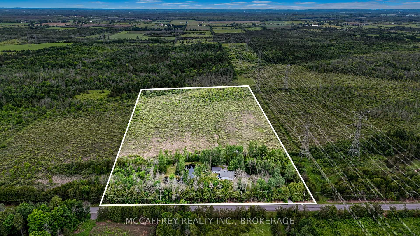
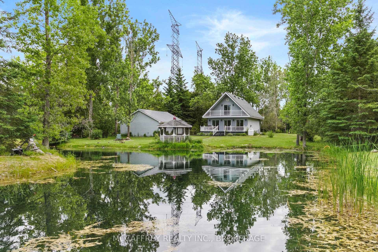
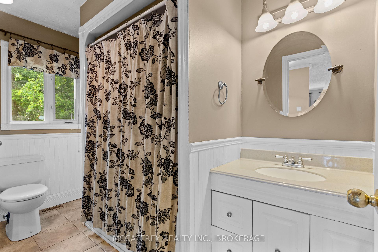

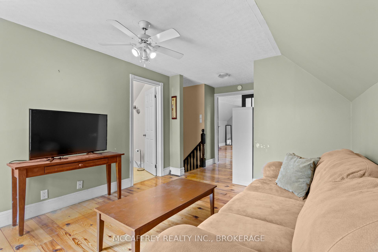
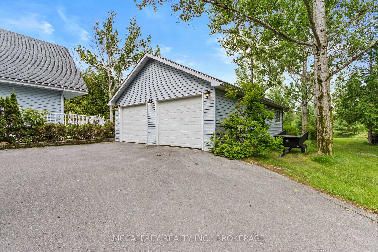
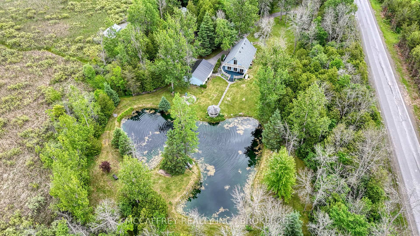
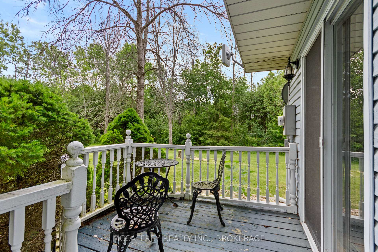
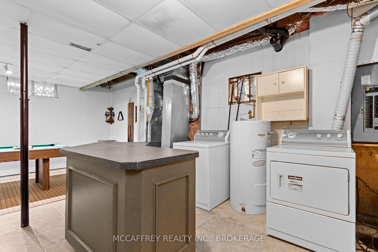
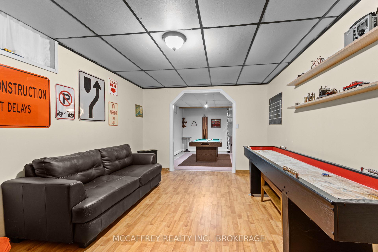
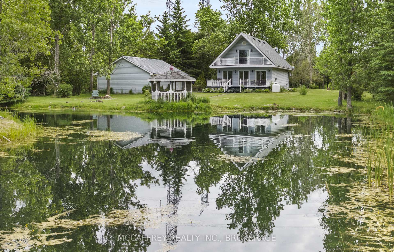
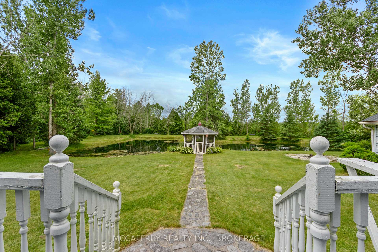
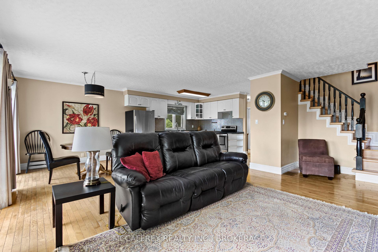
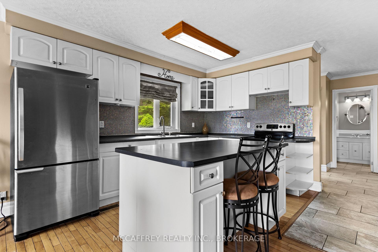
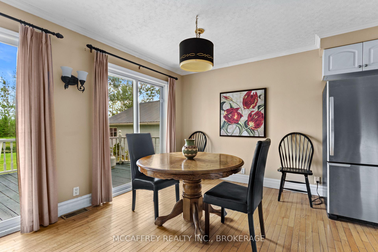
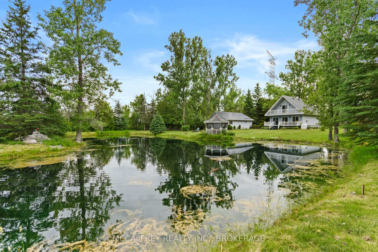
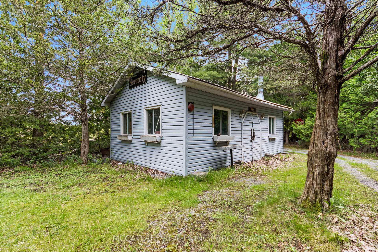
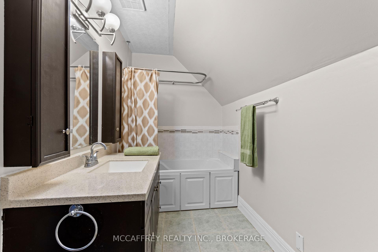
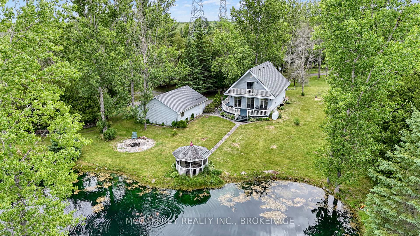
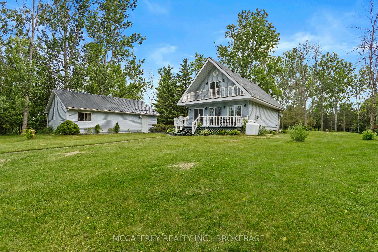
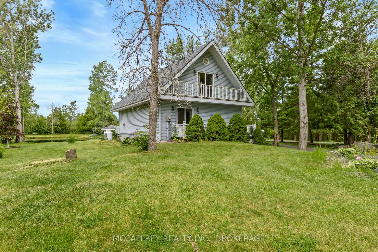
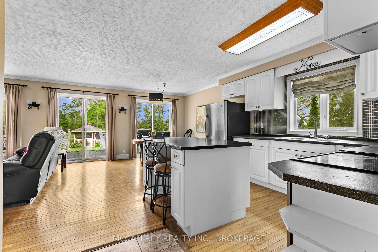








































| Welcome to your dream home! Nestled on 15 acres of serene countryside, this charming 1.5 story residence offers the perfect blend of tranquility and convenience. The main level boasts a cozy living room, a well-appointed kitchen, a spacious bedroom, and a full bath. Upstairs, you'll find a private retreat featuring the primary bedroom, a luxurious full bath with a jacuzzi tub, and a versatile family room area with a lovely Juliette balcony, perfect for relaxation or entertainment. The lower level offers a generous rec room, a spacious laundry room, and ample space ready for your finishing touches. Outside, enjoy the beautiful gazebo and peaceful pond, adding to the property's charm. A detached 2-car garage provides additional convenience and storage. Located just minutes from town, you'll have easy access to shopping, restaurants, and more. Plus, the proximity to the 401 makes commuting a breeze. Don't miss out on this unique opportunity to enjoy the best of both worlds - peaceful country living with all the amenities you need close by. Schedule your viewing today! |
| Price | $665,000 |
| Taxes: | $3193.63 |
| Address: | 535 BEECHWOOD Rd , Greater Napanee, K7R 3L1, Ontario |
| Acreage: | 10-24.99 |
| Directions/Cross Streets: | Deseronto Rd to Beechwood Rd or County Rd 1 to Beechwood Rd |
| Rooms: | 8 |
| Rooms +: | 3 |
| Bedrooms: | 2 |
| Bedrooms +: | 0 |
| Kitchens: | 1 |
| Kitchens +: | 0 |
| Family Room: | N |
| Basement: | Full, Part Fin |
| Approximatly Age: | 16-30 |
| Property Type: | Detached |
| Style: | 1 1/2 Storey |
| Exterior: | Vinyl Siding |
| Garage Type: | Detached |
| (Parking/)Drive: | Private |
| Drive Parking Spaces: | 4 |
| Pool: | None |
| Approximatly Age: | 16-30 |
| Fireplace/Stove: | N |
| Heat Source: | Propane |
| Heat Type: | Forced Air |
| Central Air Conditioning: | Central Air |
| Elevator Lift: | N |
| Sewers: | Septic |
| Water: | Well |
| Utilities-Hydro: | Y |
$
%
Years
This calculator is for demonstration purposes only. Always consult a professional
financial advisor before making personal financial decisions.
| Although the information displayed is believed to be accurate, no warranties or representations are made of any kind. |
| MCCAFFREY REALTY INC., BROKERAGE |
- Listing -1 of 0
|
|

Dir:
1-866-382-2968
Bus:
416-548-7854
Fax:
416-981-7184
| Book Showing | Email a Friend |
Jump To:
At a Glance:
| Type: | Freehold - Detached |
| Area: | Lennox & Addington |
| Municipality: | Greater Napanee |
| Neighbourhood: | Greater Napanee |
| Style: | 1 1/2 Storey |
| Lot Size: | 450.00 x 0.00(Feet) |
| Approximate Age: | 16-30 |
| Tax: | $3,193.63 |
| Maintenance Fee: | $0 |
| Beds: | 2 |
| Baths: | 2 |
| Garage: | 0 |
| Fireplace: | N |
| Air Conditioning: | |
| Pool: | None |
Locatin Map:
Payment Calculator:

Listing added to your favorite list
Looking for resale homes?

By agreeing to Terms of Use, you will have ability to search up to 247088 listings and access to richer information than found on REALTOR.ca through my website.
- Color Examples
- Red
- Magenta
- Gold
- Black and Gold
- Dark Navy Blue And Gold
- Cyan
- Black
- Purple
- Gray
- Blue and Black
- Orange and Black
- Green
- Device Examples


