$699,900
Available - For Sale
Listing ID: X11891921
67 Britannia Ave , London, N6H 2J3, Ontario
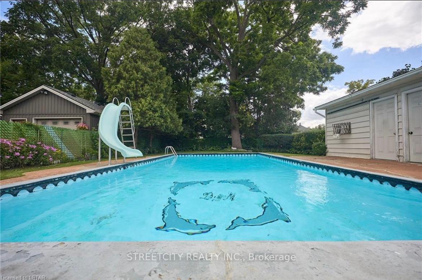
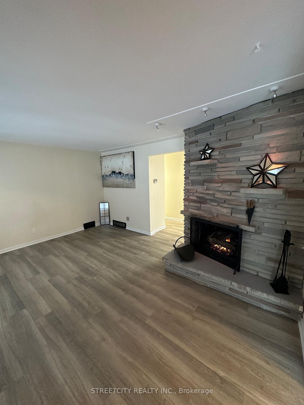
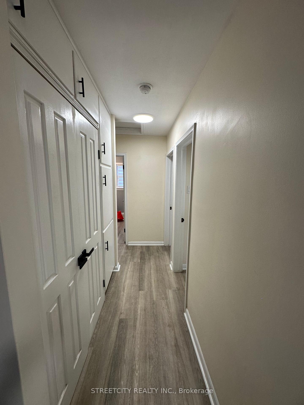
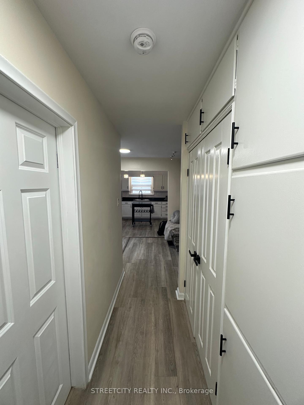
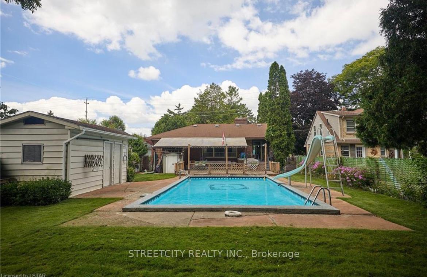
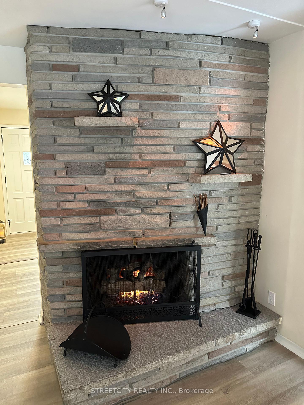
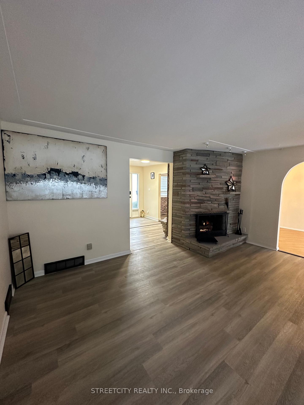
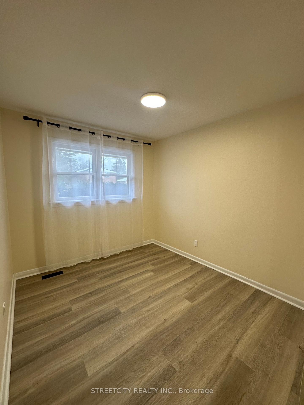
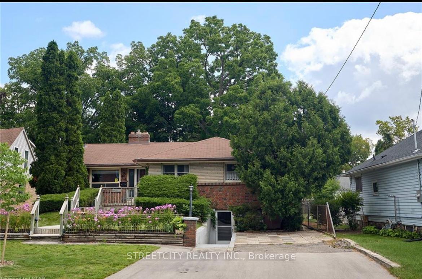
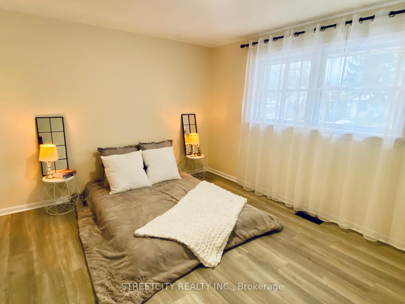
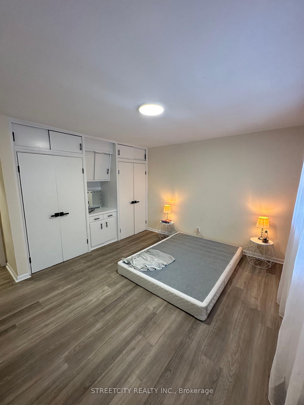
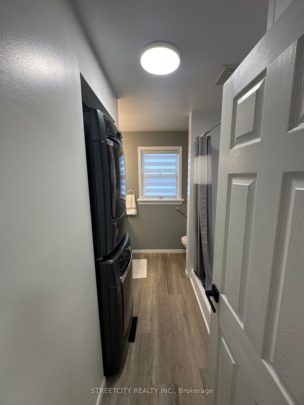
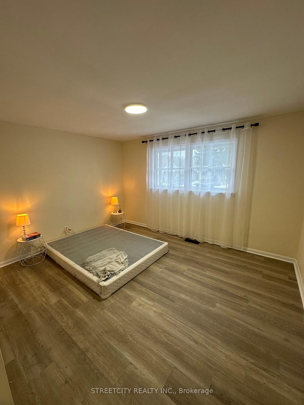
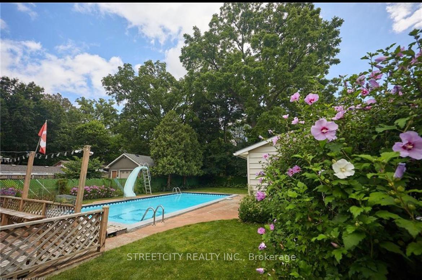
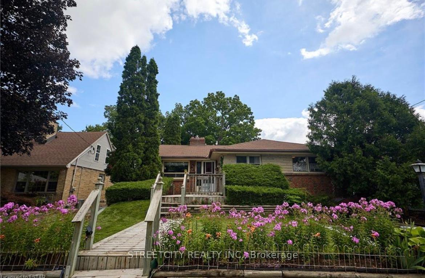
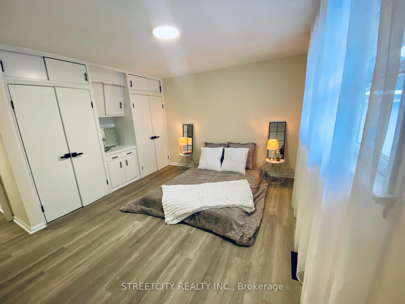
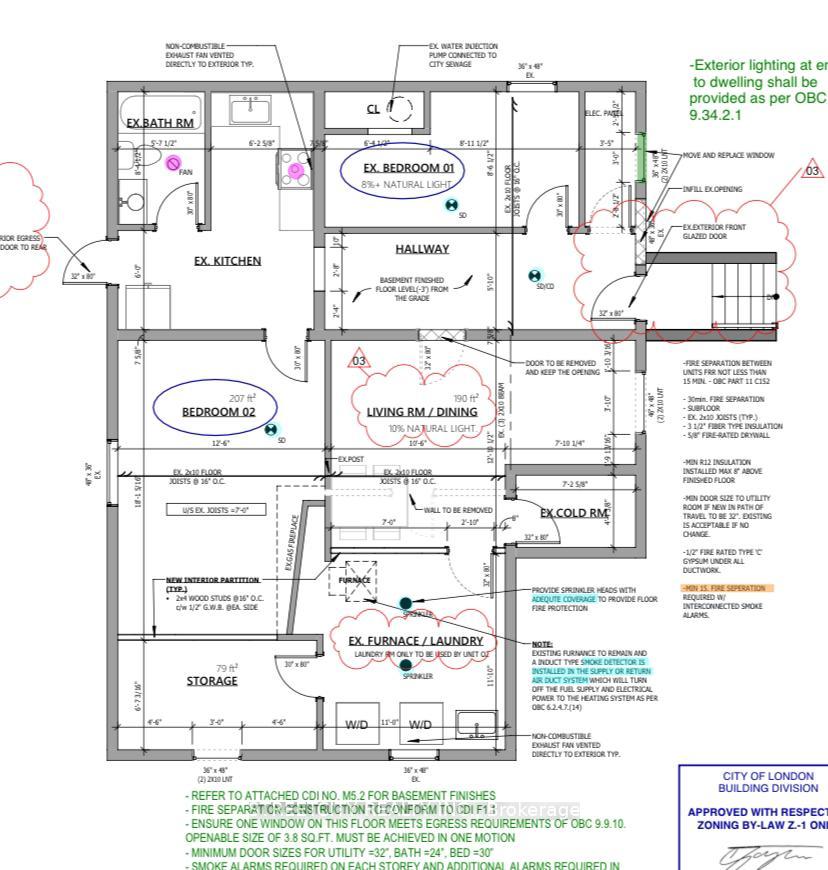
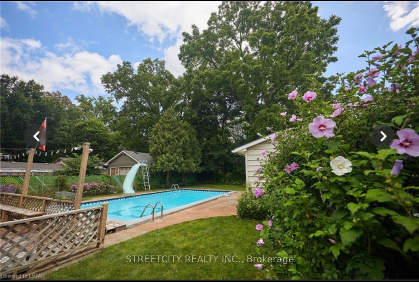
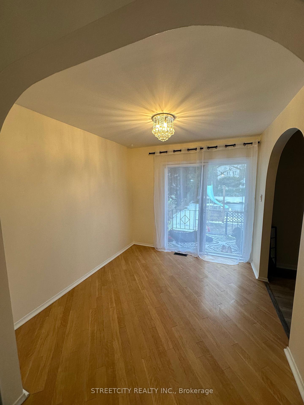
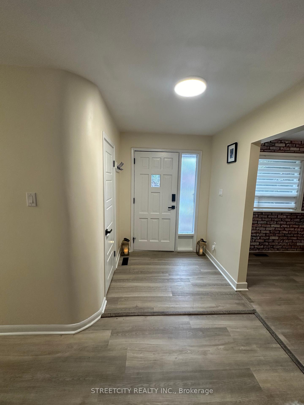
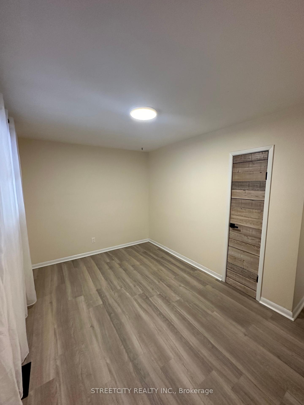
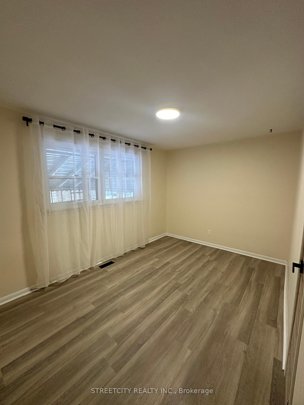
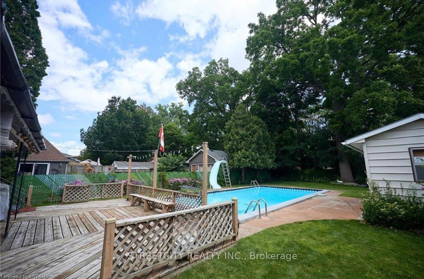
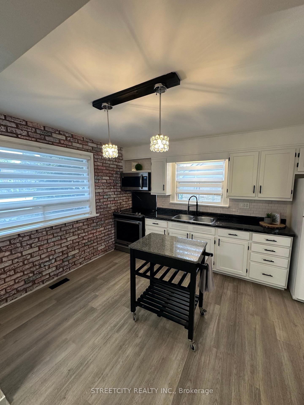
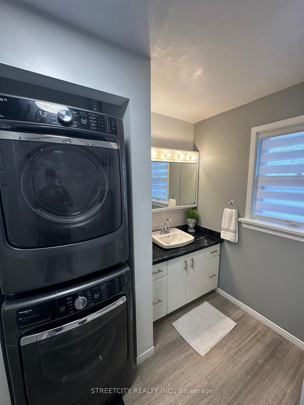
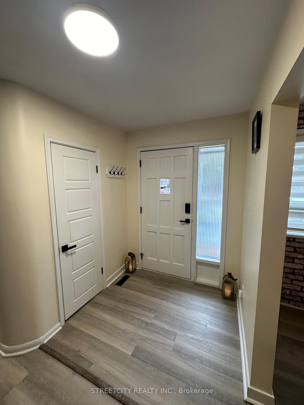
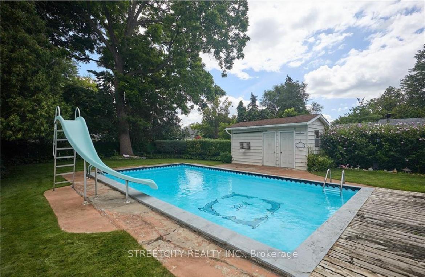
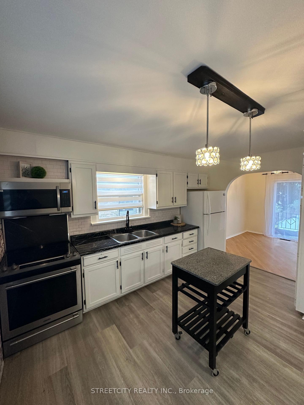
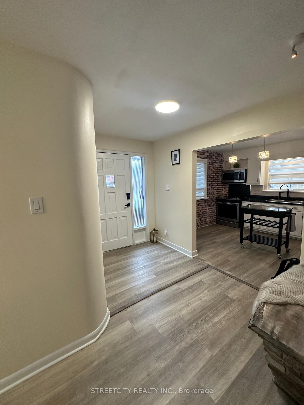





























| Welcome to 67 Britannia, a beautifully renovated property that perfectly blends modern upgrades with timeless charm. This home features an open-concept modern kitchen, ideal for entertaining, and a cozy family room complete with a gas fireplace to create a warm and inviting atmosphere. The private bedrooms are spacious and equipped with large closets, offering plenty of storage, while the bathroom conveniently includes a laundry area for added functionality. Step outside to discover a massive backyard, perfect for outdoor living, featuring a sparkling pool for summer fun and a large deck that's perfect for hosting or relaxing. The front yard also boasts a spacious deck, adding to the home's curb appeal. With a large driveway offering ample parking space and a basement that can be used as a separate unit, this property provides incredible versatility for extended family or rental income. Located in a desirable & reputable area, this home is a perfect retreat for families or anyone looking for space, style, and convenience, AND it's a legal duplex! Don't miss your chance to make this stunning property your own! |
| Extras: Electrical & Plumbing has been replaced (2023). Central A/C unit has been replaced (2022). Property is also a legal duplex. |
| Price | $699,900 |
| Taxes: | $3488.00 |
| Address: | 67 Britannia Ave , London, N6H 2J3, Ontario |
| Lot Size: | 50.13 x 161.03 (Feet) |
| Acreage: | < .50 |
| Directions/Cross Streets: | Head north on Wharncliffe Rd. Turn west on Riverside Dr, then turn east into Britannia Ave |
| Rooms: | 7 |
| Rooms +: | 5 |
| Bedrooms: | 3 |
| Bedrooms +: | |
| Kitchens: | 1 |
| Family Room: | Y |
| Basement: | Full, Unfinished |
| Property Type: | Detached |
| Style: | Bungalow-Raised |
| Exterior: | Brick |
| Garage Type: | None |
| (Parking/)Drive: | Pvt Double |
| Drive Parking Spaces: | 3 |
| Pool: | Inground |
| Other Structures: | Garden Shed |
| Approximatly Square Footage: | 1500-2000 |
| Property Features: | Fenced Yard, Library, Park, Place Of Worship, Public Transit, Rec Centre |
| Fireplace/Stove: | Y |
| Heat Source: | Gas |
| Heat Type: | Forced Air |
| Central Air Conditioning: | Central Air |
| Sewers: | Sewers |
| Water: | Municipal |
| Utilities-Cable: | Y |
| Utilities-Hydro: | Y |
| Utilities-Gas: | Y |
| Utilities-Telephone: | Y |
$
%
Years
This calculator is for demonstration purposes only. Always consult a professional
financial advisor before making personal financial decisions.
| Although the information displayed is believed to be accurate, no warranties or representations are made of any kind. |
| STREETCITY REALTY INC. |
- Listing -1 of 0
|
|

Dir:
1-866-382-2968
Bus:
416-548-7854
Fax:
416-981-7184
| Book Showing | Email a Friend |
Jump To:
At a Glance:
| Type: | Freehold - Detached |
| Area: | Middlesex |
| Municipality: | London |
| Neighbourhood: | North N |
| Style: | Bungalow-Raised |
| Lot Size: | 50.13 x 161.03(Feet) |
| Approximate Age: | |
| Tax: | $3,488 |
| Maintenance Fee: | $0 |
| Beds: | 3 |
| Baths: | 2 |
| Garage: | 0 |
| Fireplace: | Y |
| Air Conditioning: | |
| Pool: | Inground |
Locatin Map:
Payment Calculator:

Listing added to your favorite list
Looking for resale homes?

By agreeing to Terms of Use, you will have ability to search up to 247088 listings and access to richer information than found on REALTOR.ca through my website.
- Color Examples
- Red
- Magenta
- Gold
- Black and Gold
- Dark Navy Blue And Gold
- Cyan
- Black
- Purple
- Gray
- Blue and Black
- Orange and Black
- Green
- Device Examples


