$679,900
Available - For Sale
Listing ID: X11891530
111 Thurman Circ , London, N5V 4Z2, Ontario
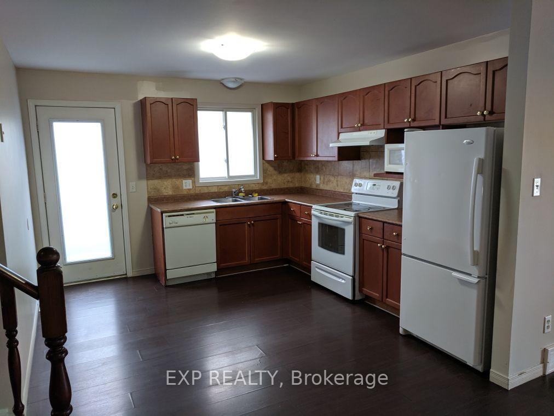
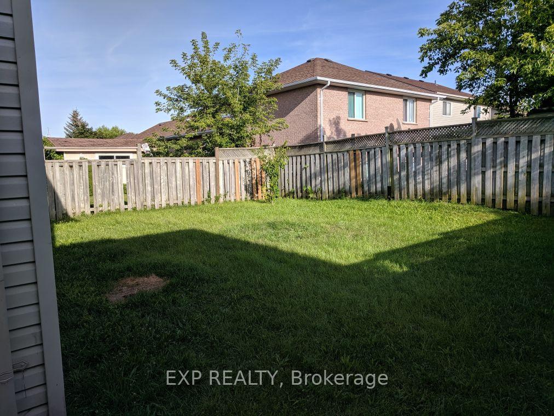
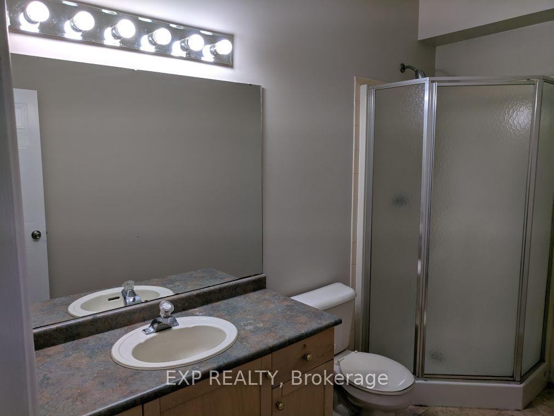
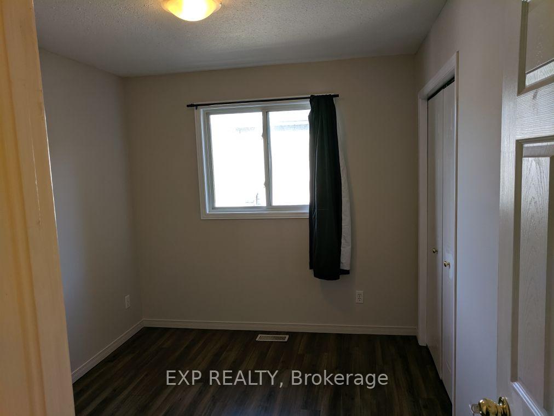
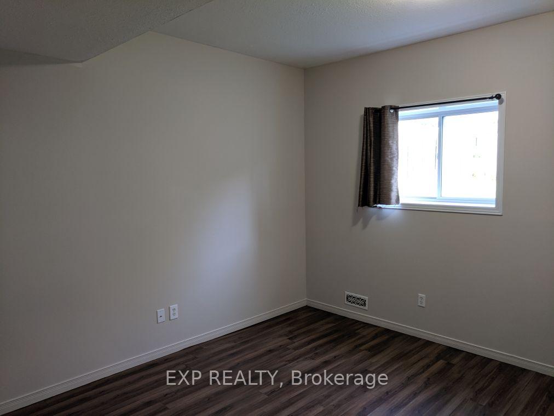
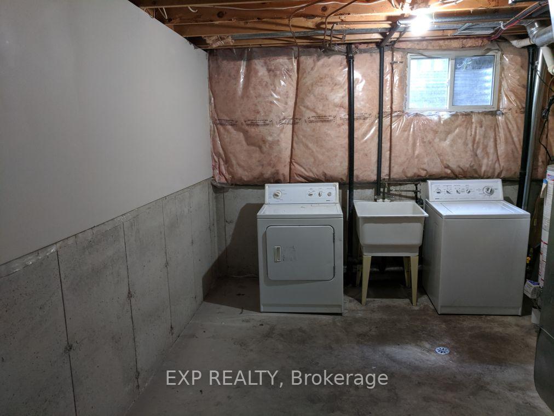
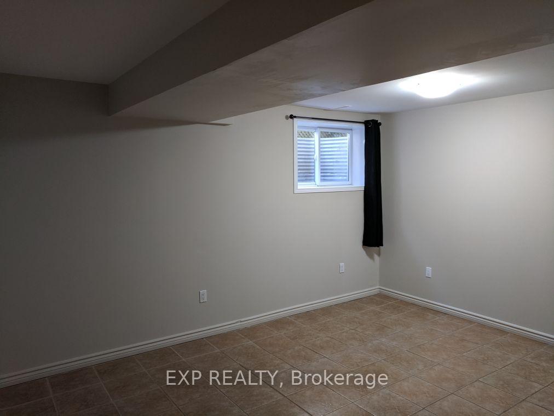
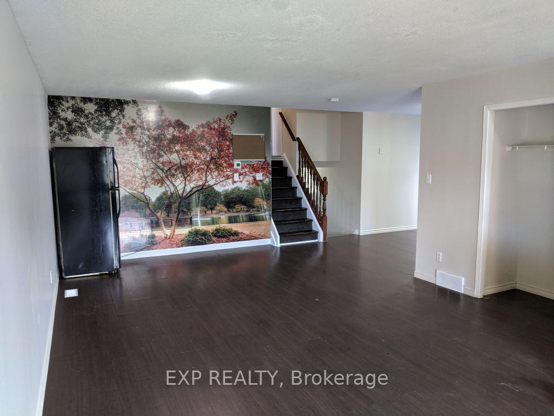
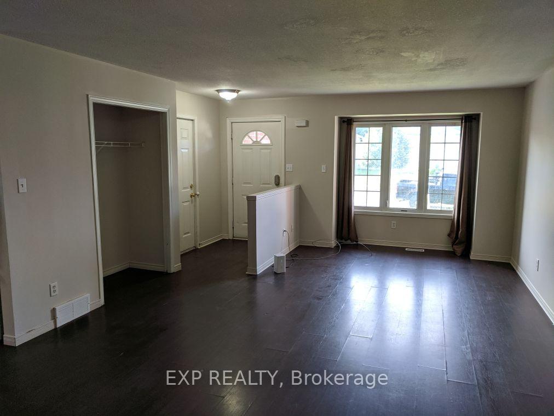
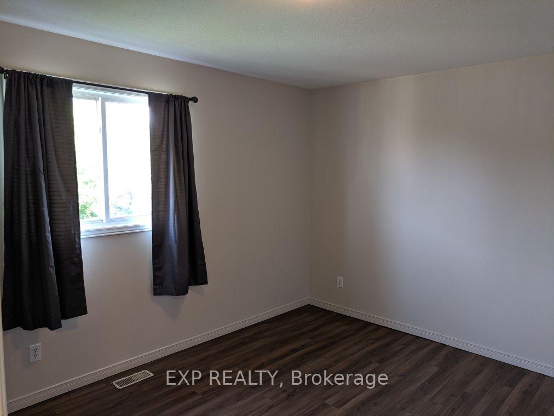
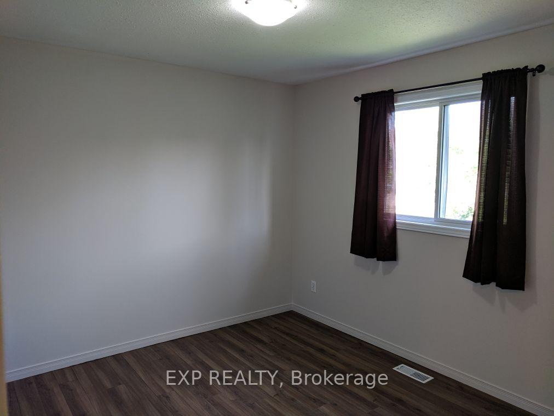
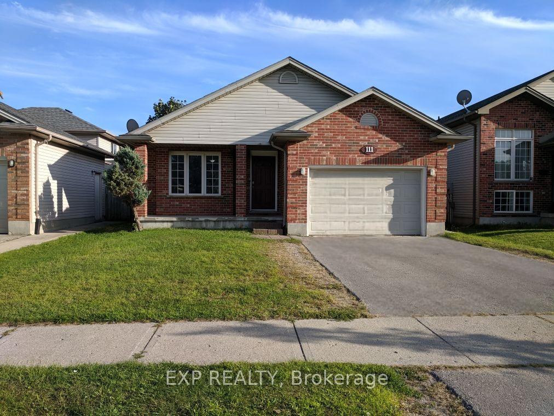
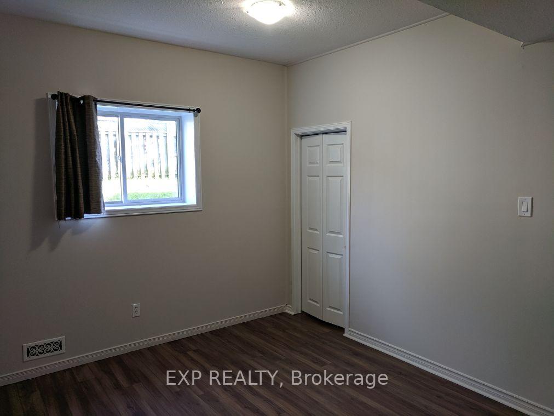
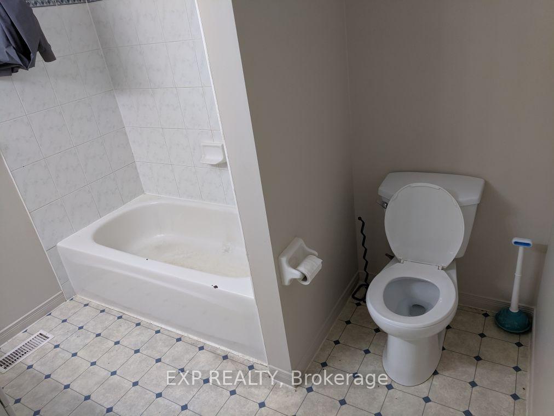
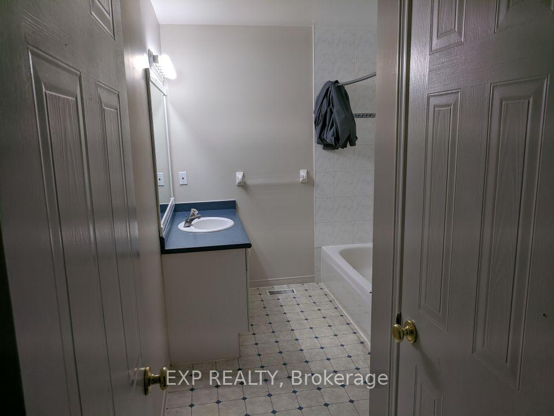















| Welcome to 111 Thurman Circle, a charming 4-level backsplit in the Huron Heights neighbourhood. This spacious home features six large bedrooms and two generous bathrooms, perfect for investment or accommodating a growing family. The open-concept main floor includes a welcoming living room, dining area, and a modern kitchen. Additional conveniences include an attached garage, double driveway, fully fenced backyard, and prime location close to Fanshawe College, public transportation, and shopping amenities. Don't miss the opportunity to make this one your own---schedule your showing today! |
| Price | $679,900 |
| Taxes: | $3506.80 |
| Address: | 111 Thurman Circ , London, N5V 4Z2, Ontario |
| Lot Size: | 41.11 x 105.24 (Feet) |
| Directions/Cross Streets: | Cheapside and Farnsborough |
| Rooms: | 7 |
| Rooms +: | 5 |
| Bedrooms: | 3 |
| Bedrooms +: | 3 |
| Kitchens: | 1 |
| Family Room: | N |
| Basement: | Part Fin |
| Property Type: | Detached |
| Style: | Backsplit 4 |
| Exterior: | Brick Front, Vinyl Siding |
| Garage Type: | Attached |
| (Parking/)Drive: | Pvt Double |
| Drive Parking Spaces: | 2 |
| Pool: | None |
| Fireplace/Stove: | N |
| Heat Source: | Gas |
| Heat Type: | Forced Air |
| Central Air Conditioning: | Central Air |
| Laundry Level: | Lower |
| Sewers: | Sewers |
| Water: | Municipal |
$
%
Years
This calculator is for demonstration purposes only. Always consult a professional
financial advisor before making personal financial decisions.
| Although the information displayed is believed to be accurate, no warranties or representations are made of any kind. |
| EXP REALTY |
- Listing -1 of 0
|
|

Dir:
1-866-382-2968
Bus:
416-548-7854
Fax:
416-981-7184
| Book Showing | Email a Friend |
Jump To:
At a Glance:
| Type: | Freehold - Detached |
| Area: | Middlesex |
| Municipality: | London |
| Neighbourhood: | East D |
| Style: | Backsplit 4 |
| Lot Size: | 41.11 x 105.24(Feet) |
| Approximate Age: | |
| Tax: | $3,506.8 |
| Maintenance Fee: | $0 |
| Beds: | 3+3 |
| Baths: | 2 |
| Garage: | 0 |
| Fireplace: | N |
| Air Conditioning: | |
| Pool: | None |
Locatin Map:
Payment Calculator:

Listing added to your favorite list
Looking for resale homes?

By agreeing to Terms of Use, you will have ability to search up to 247088 listings and access to richer information than found on REALTOR.ca through my website.


