$649,900
Available - For Sale
Listing ID: X11891793
56 David St , London, N6P 1B3, Ontario
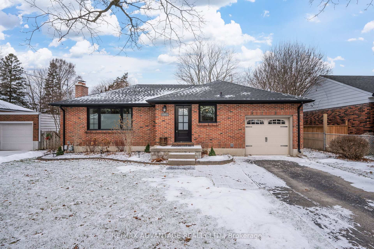
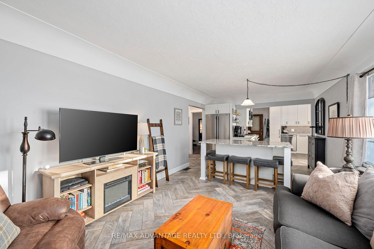
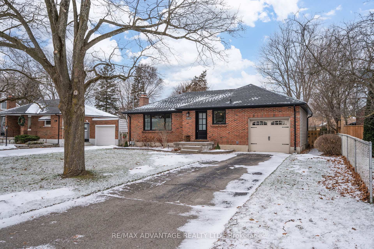
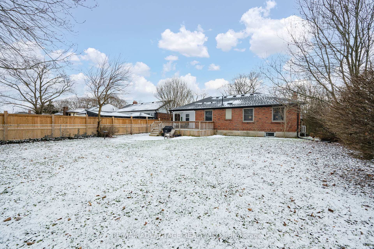
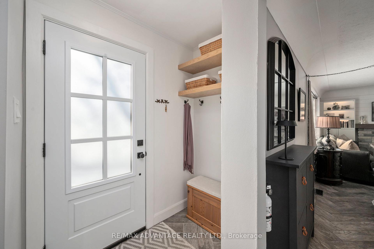
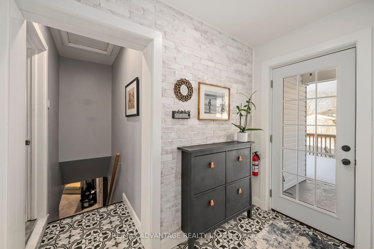
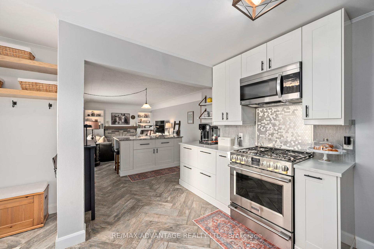
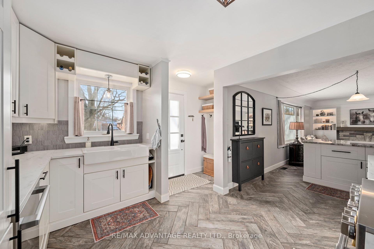
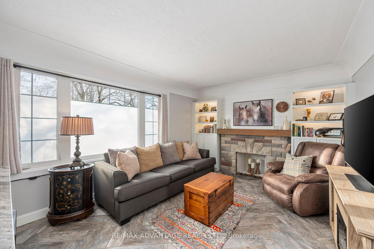
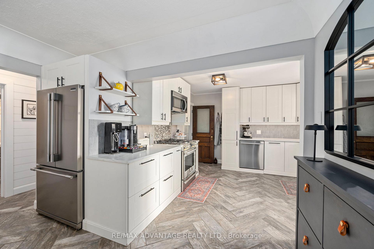
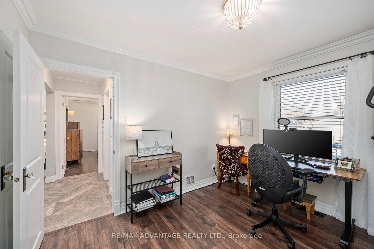
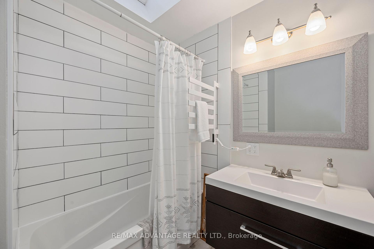
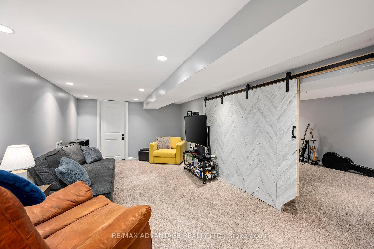
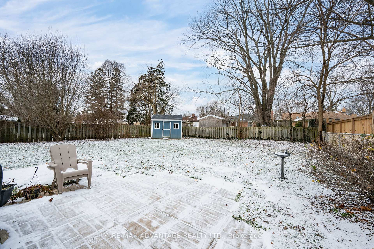
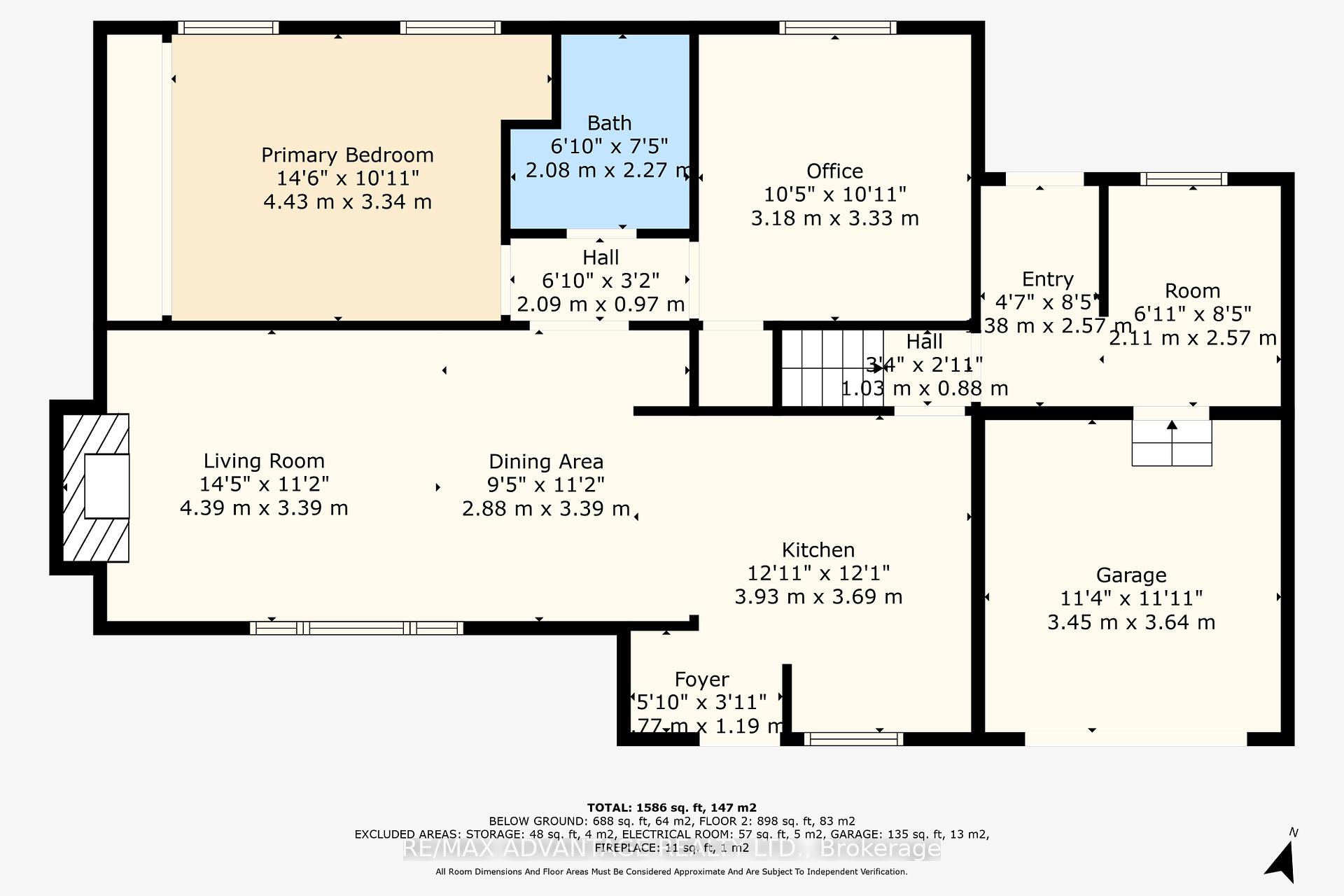
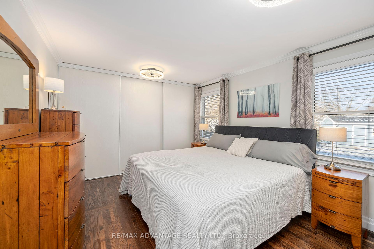
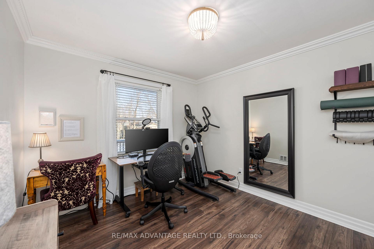
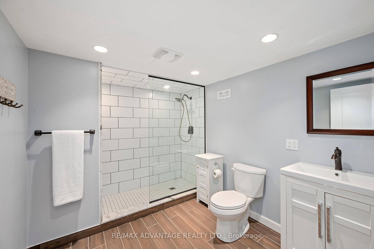
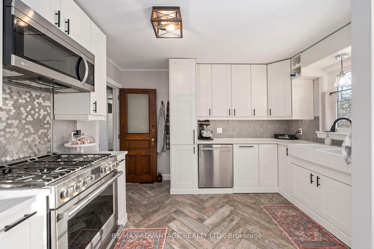
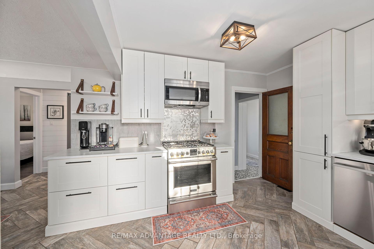
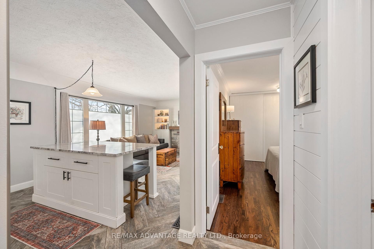
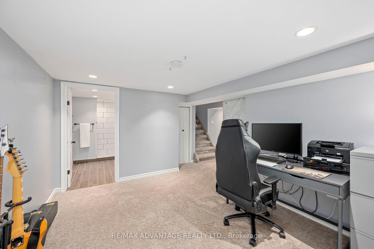
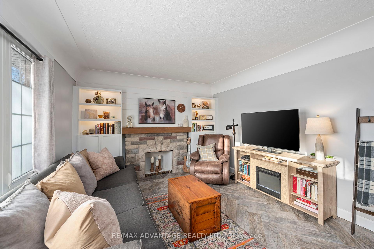
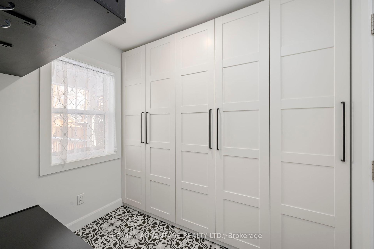
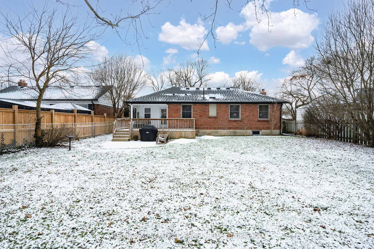
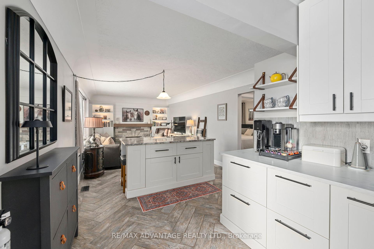
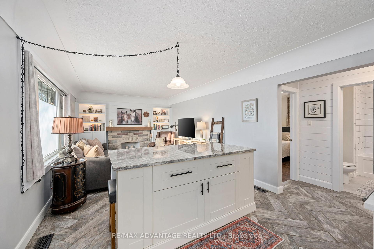
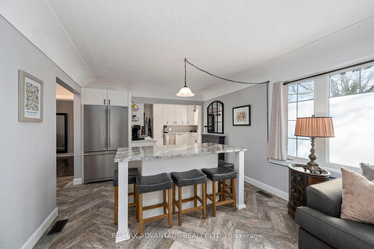

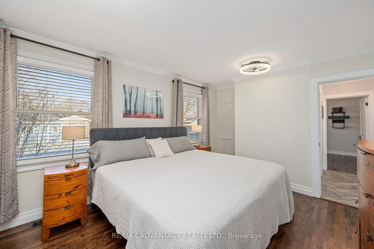
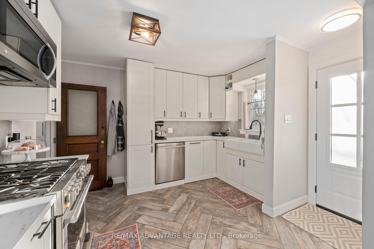
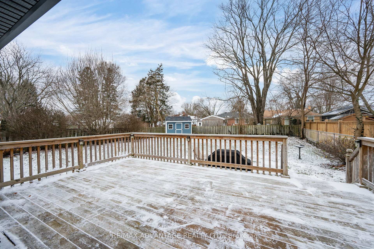
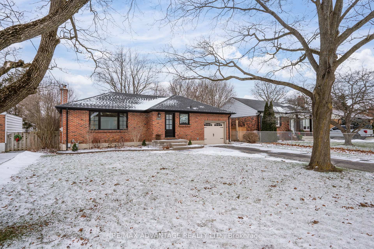
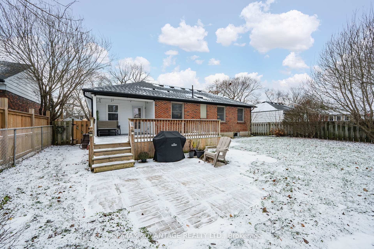
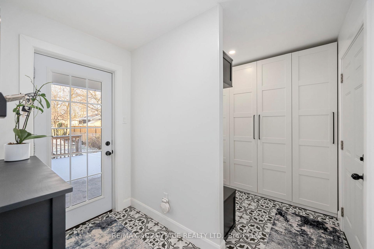
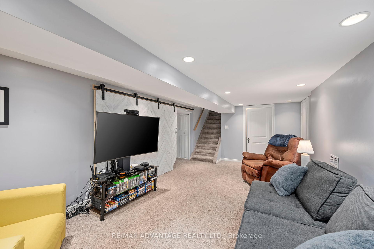
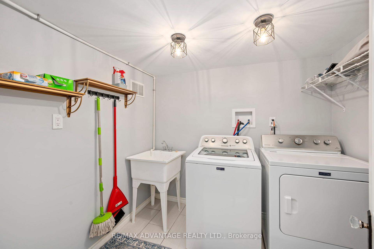
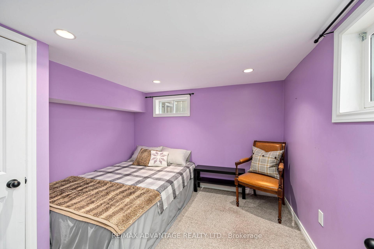
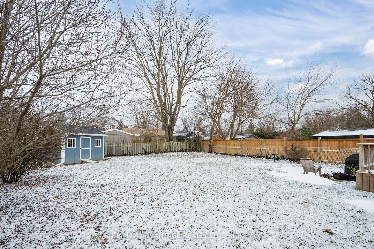
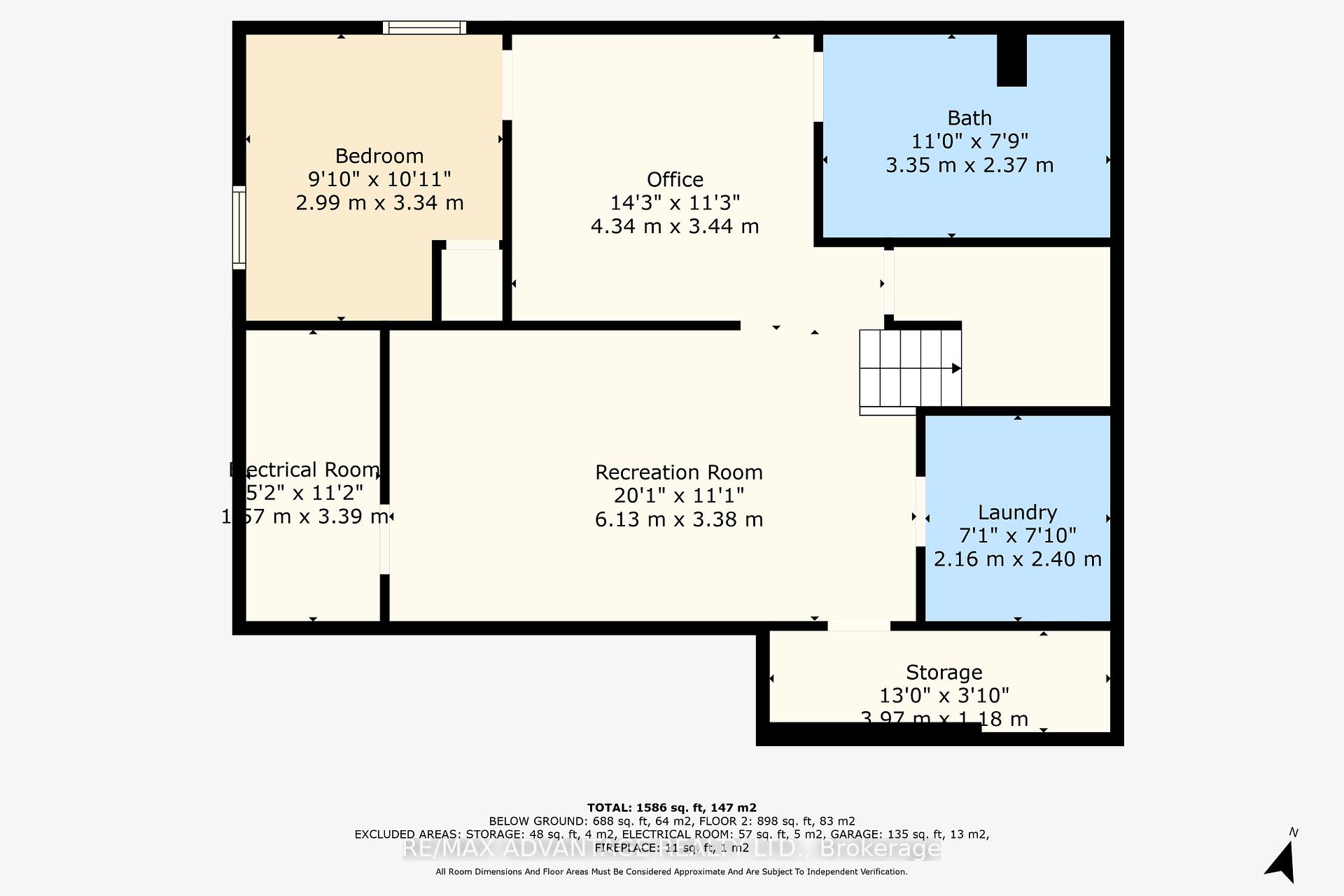








































| Lovely renovated bungalow in the heart of desirable Lambeth! This impressive 2+1 bedroom, 2 bath home is located on a tranquil, tree-lined street surrounded by mature trees and greenery. Prepare to be amazed by this exceptional brick home that has been tastefully renovated throughout to create the perfect blend of modern comfort and charm. The kitchen features bright white cabinetry, stainless steel appliances, an oversized island, gas range and more. Conveniently located off the living room making it the perfect place to entertain. Large primary bedroom with wall to wall closets and windows overlooking the backyard. A second good sized bedroom, an updated 4 ppc bath and a functional forward mudroom with heated floors and direct access to the backyard complete the main level. Downstairs is finished with a rec room, laundry room, another bedroom and large 3 pc bath. 60x135 lot is complimented by a fully fenced private backyard with a lovely deck that includes a covered area and is the perfect place to unwind and enjoy the outdoors. A new (2023) heat pump helps keep utility costs low! Close to amenities, the major highway series, some of the most top rated restaurants, great school zone and so much more. Welcome home! |
| Price | $649,900 |
| Taxes: | $3412.87 |
| Address: | 56 David St , London, N6P 1B3, Ontario |
| Lot Size: | 60.91 x 134.88 (Feet) |
| Directions/Cross Streets: | Campbell & David |
| Rooms: | 7 |
| Rooms +: | 7 |
| Bedrooms: | 2 |
| Bedrooms +: | 1 |
| Kitchens: | 1 |
| Family Room: | Y |
| Basement: | Finished |
| Property Type: | Detached |
| Style: | Bungalow |
| Exterior: | Brick |
| Garage Type: | None |
| (Parking/)Drive: | Private |
| Drive Parking Spaces: | 3 |
| Pool: | None |
| Other Structures: | Garden Shed |
| Fireplace/Stove: | N |
| Heat Source: | Gas |
| Heat Type: | Forced Air |
| Central Air Conditioning: | Central Air |
| Sewers: | Septic |
| Water: | Municipal |
$
%
Years
This calculator is for demonstration purposes only. Always consult a professional
financial advisor before making personal financial decisions.
| Although the information displayed is believed to be accurate, no warranties or representations are made of any kind. |
| RE/MAX ADVANTAGE REALTY LTD. |
- Listing -1 of 0
|
|

Dir:
1-866-382-2968
Bus:
416-548-7854
Fax:
416-981-7184
| Virtual Tour | Book Showing | Email a Friend |
Jump To:
At a Glance:
| Type: | Freehold - Detached |
| Area: | Middlesex |
| Municipality: | London |
| Neighbourhood: | South V |
| Style: | Bungalow |
| Lot Size: | 60.91 x 134.88(Feet) |
| Approximate Age: | |
| Tax: | $3,412.87 |
| Maintenance Fee: | $0 |
| Beds: | 2+1 |
| Baths: | 2 |
| Garage: | 0 |
| Fireplace: | N |
| Air Conditioning: | |
| Pool: | None |
Locatin Map:
Payment Calculator:

Listing added to your favorite list
Looking for resale homes?

By agreeing to Terms of Use, you will have ability to search up to 247088 listings and access to richer information than found on REALTOR.ca through my website.
- Color Examples
- Red
- Magenta
- Gold
- Black and Gold
- Dark Navy Blue And Gold
- Cyan
- Black
- Purple
- Gray
- Blue and Black
- Orange and Black
- Green
- Device Examples


