$599,900
Available - For Sale
Listing ID: X11891897
155 Barnicke Dr , Cambridge, N3C 3M2, Ontario
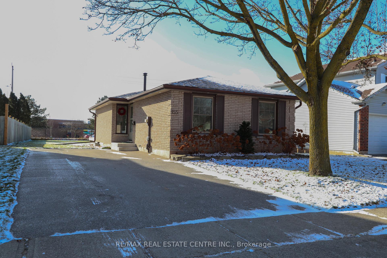
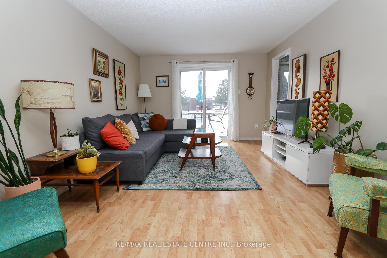
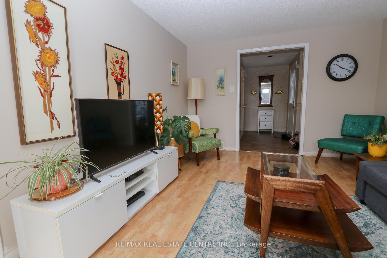
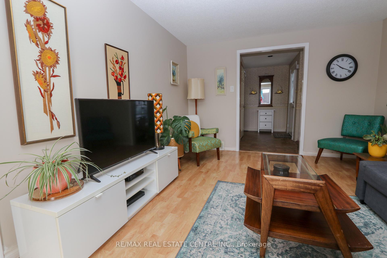
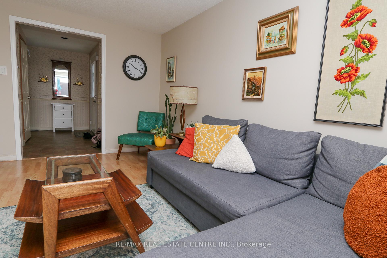
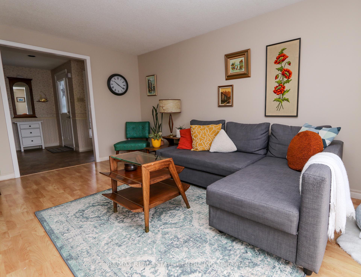
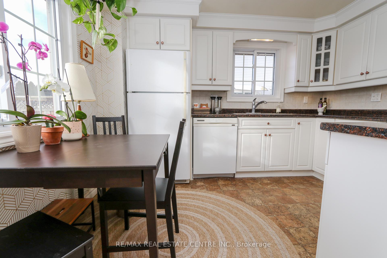
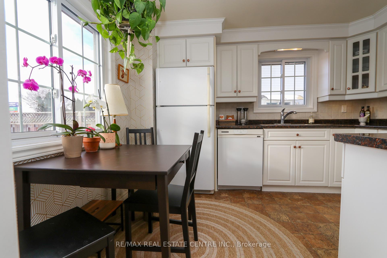
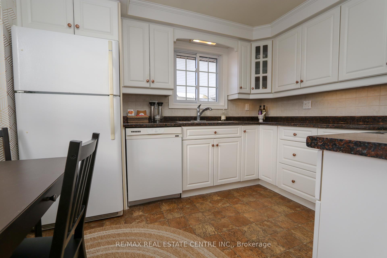
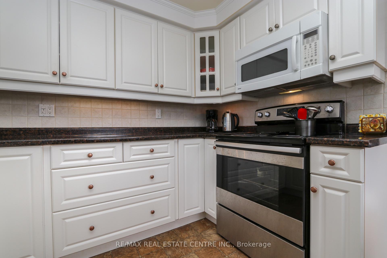
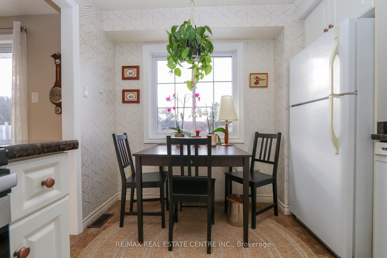
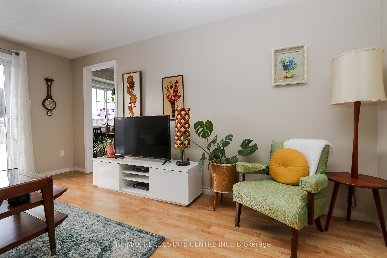
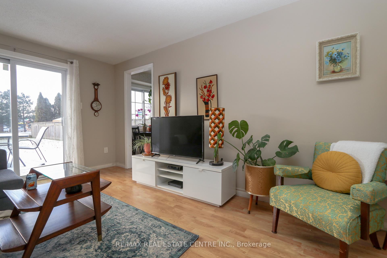
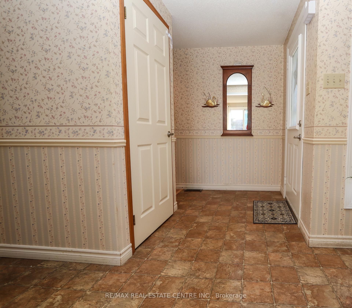
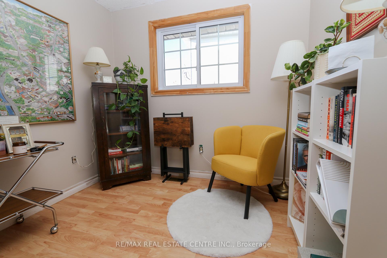
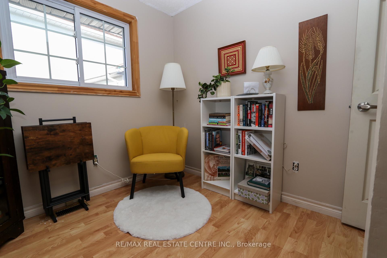
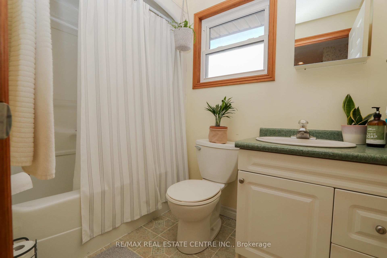
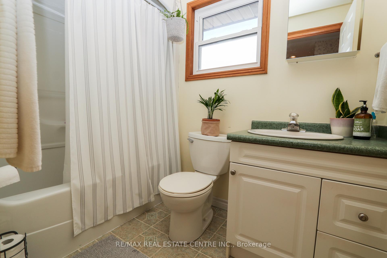
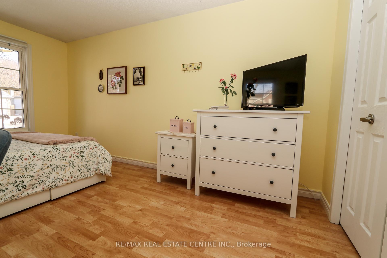
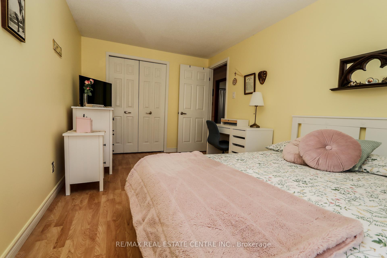
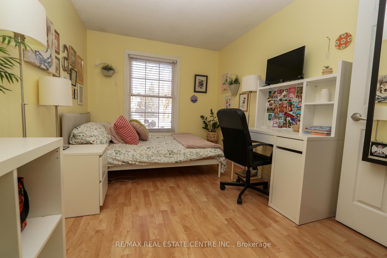
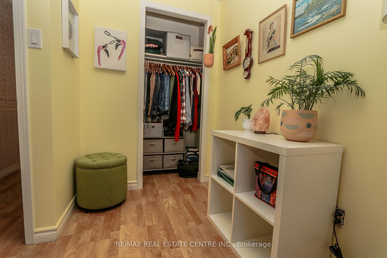
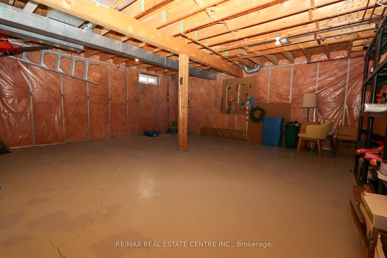
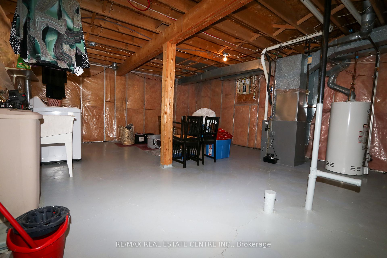
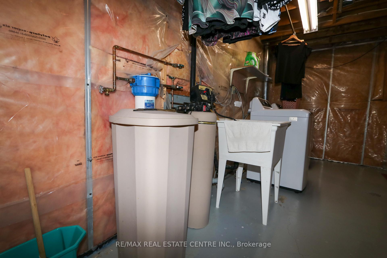
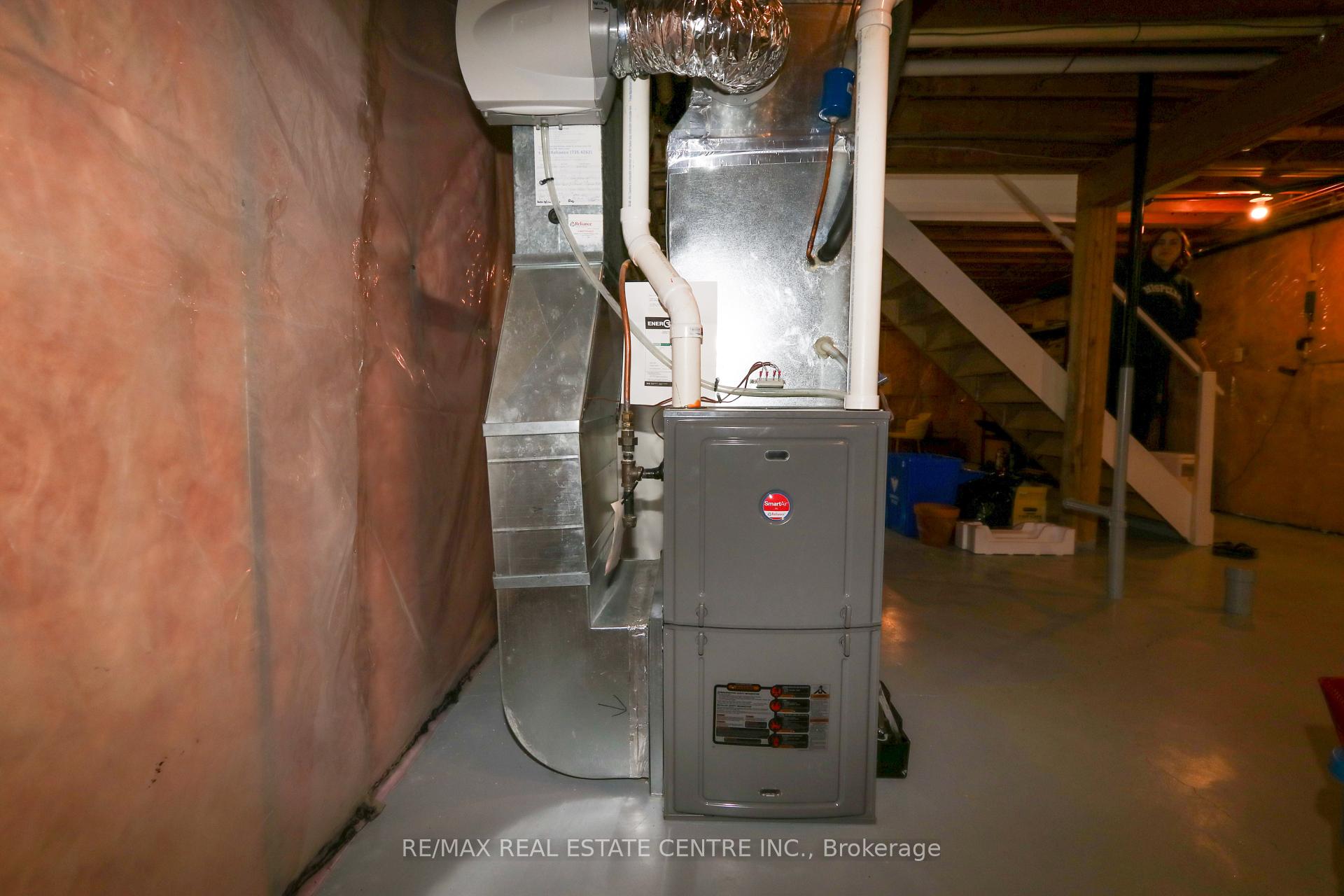
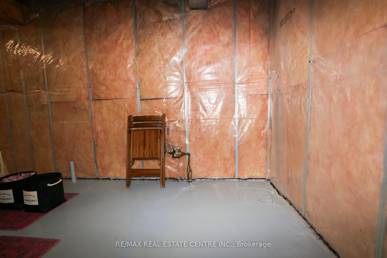
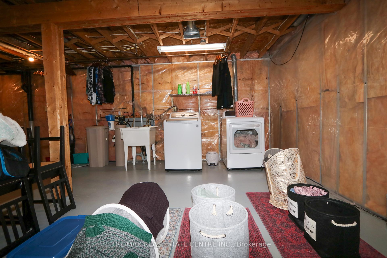
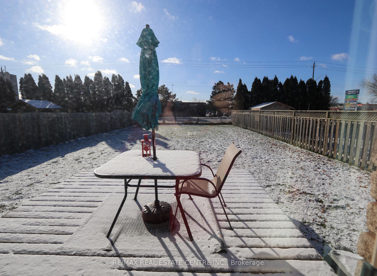
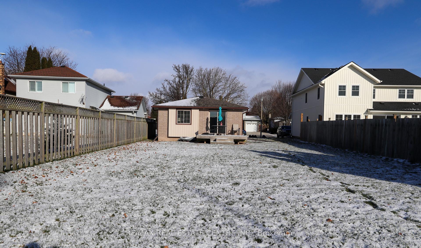
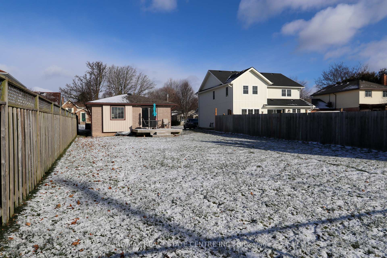
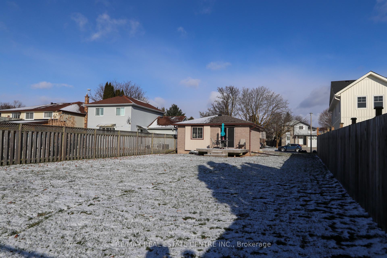
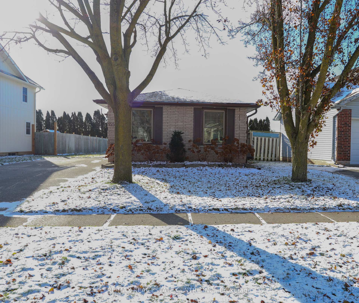
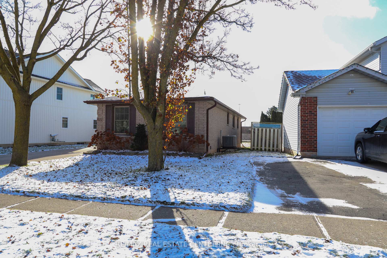


































| There are endless opportunities awaiting you at 155 Barnicke Drive. This brick bungalow in the highly sought after neighbourhood of Hespeler has been lovingly cared for by the same owner since 1987. It's a home in the heart of it all - it's just a short 5 minute walk to Hespeler Public School, or 13 minute walk to Jacob Hespeler Secondary School, groceries and restaurants in view, and a 2 minute drive to the 401. The 150 ft deep yard provides the potential for expansion; for a pool; for the backyard oasis of your dreams filled with memories made with family and friends. This 3 bedroom bungalow holds opportunity for those looking to downsize into an easy to maintain home, ideal for a snowbird or those not yet ready for condo living. This is an opportunity for a young family, couple or a first time buyer - a home to call your own in an idyllic neighbourhood; a phenomenal area to raise children; an unspoiled basement with bathroom rough-in that is a blank slate for you to design to suit your needs. With most major updates done over the last 10-15 years, you can just move in and dream of all the ways you can make this house your perfect home. |
| Extras: Water softener and appliances are in AS-IS condition. Updates include: roof 2018, driveway 2019, furnace/AC 2017, kitchen 2010, windows 2010, laminate flooring 2010, washer and dryer 2022 |
| Price | $599,900 |
| Taxes: | $4162.00 |
| Assessment: | $300000 |
| Assessment Year: | 2024 |
| Address: | 155 Barnicke Dr , Cambridge, N3C 3M2, Ontario |
| Lot Size: | 48.35 x 150.28 (Feet) |
| Acreage: | < .50 |
| Directions/Cross Streets: | Jamieson to Hubert |
| Rooms: | 6 |
| Bedrooms: | 3 |
| Bedrooms +: | |
| Kitchens: | 1 |
| Family Room: | N |
| Basement: | Full, Unfinished |
| Approximatly Age: | 31-50 |
| Property Type: | Detached |
| Style: | Bungalow |
| Exterior: | Brick |
| Garage Type: | None |
| (Parking/)Drive: | Pvt Double |
| Drive Parking Spaces: | 4 |
| Pool: | None |
| Approximatly Age: | 31-50 |
| Approximatly Square Footage: | 700-1100 |
| Fireplace/Stove: | N |
| Heat Source: | Gas |
| Heat Type: | Forced Air |
| Central Air Conditioning: | Central Air |
| Laundry Level: | Lower |
| Sewers: | Sewers |
| Water: | Municipal |
$
%
Years
This calculator is for demonstration purposes only. Always consult a professional
financial advisor before making personal financial decisions.
| Although the information displayed is believed to be accurate, no warranties or representations are made of any kind. |
| RE/MAX REAL ESTATE CENTRE INC. |
- Listing -1 of 0
|
|

Dir:
1-866-382-2968
Bus:
416-548-7854
Fax:
416-981-7184
| Book Showing | Email a Friend |
Jump To:
At a Glance:
| Type: | Freehold - Detached |
| Area: | Waterloo |
| Municipality: | Cambridge |
| Neighbourhood: | |
| Style: | Bungalow |
| Lot Size: | 48.35 x 150.28(Feet) |
| Approximate Age: | 31-50 |
| Tax: | $4,162 |
| Maintenance Fee: | $0 |
| Beds: | 3 |
| Baths: | 1 |
| Garage: | 0 |
| Fireplace: | N |
| Air Conditioning: | |
| Pool: | None |
Locatin Map:
Payment Calculator:

Listing added to your favorite list
Looking for resale homes?

By agreeing to Terms of Use, you will have ability to search up to 247088 listings and access to richer information than found on REALTOR.ca through my website.
- Color Examples
- Red
- Magenta
- Gold
- Black and Gold
- Dark Navy Blue And Gold
- Cyan
- Black
- Purple
- Gray
- Blue and Black
- Orange and Black
- Green
- Device Examples


