$629,900
Available - For Sale
Listing ID: X11892192
82 River Heights Rd , Marmora and Lake, K0K 2M0, Ontario
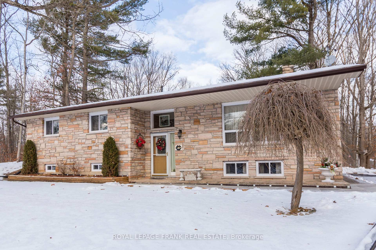
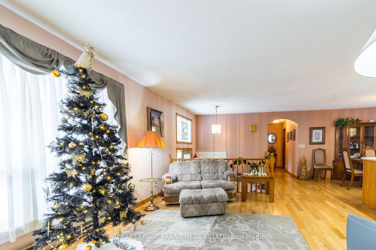
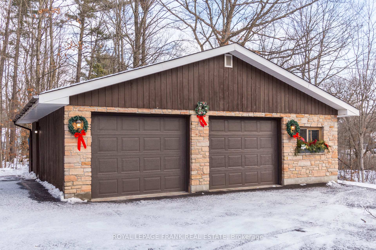
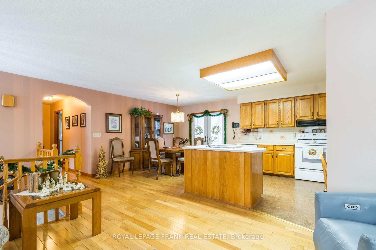
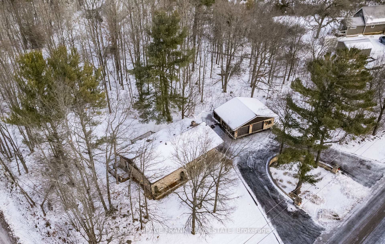
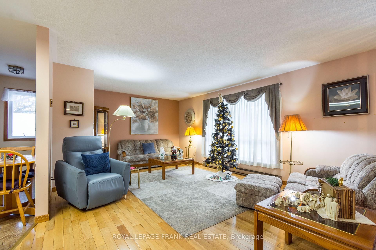
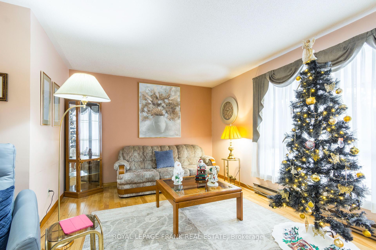
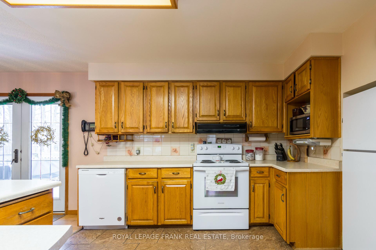
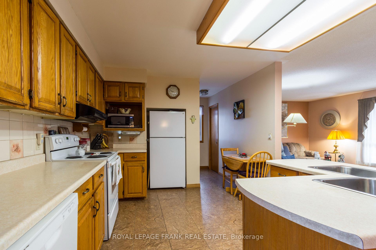
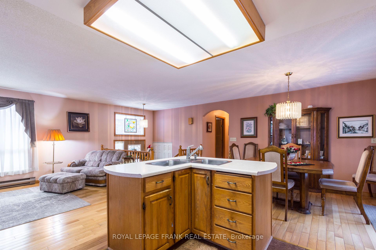
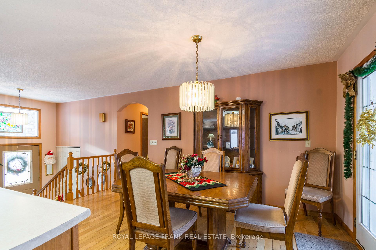
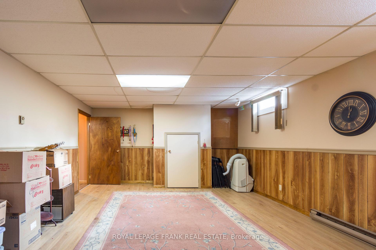
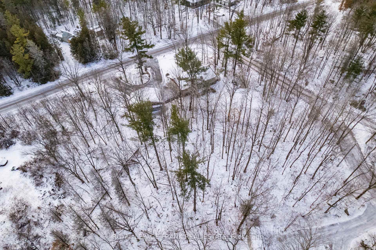
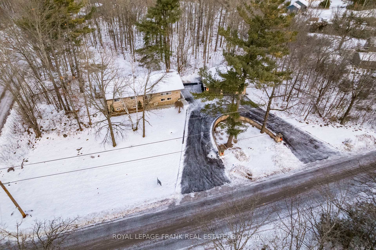
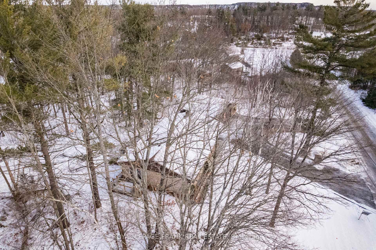
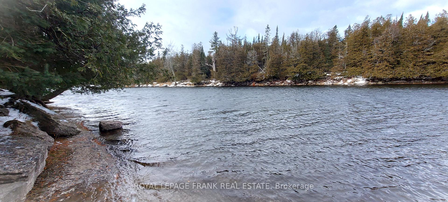
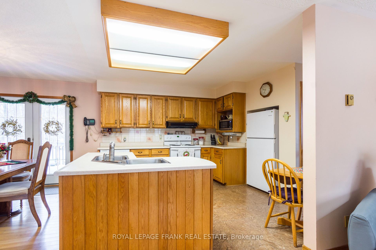
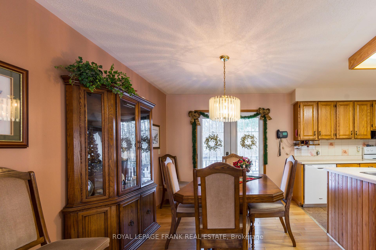
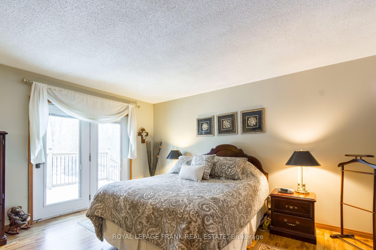
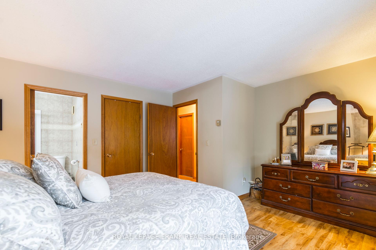
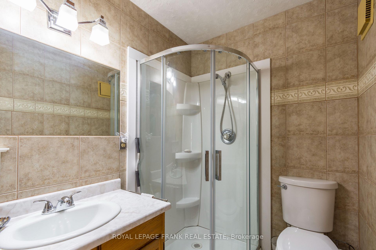
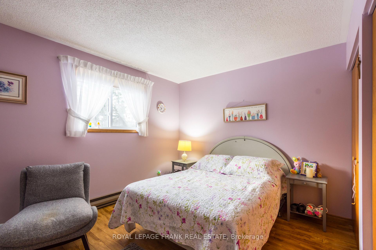
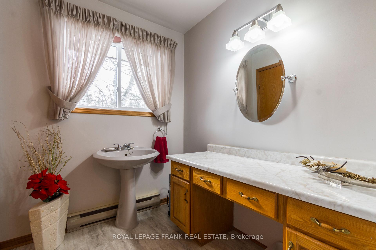
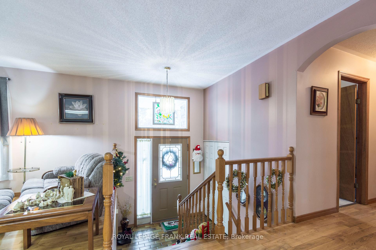
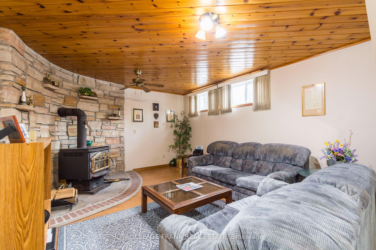
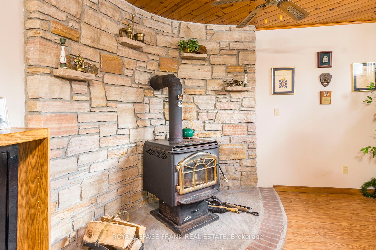
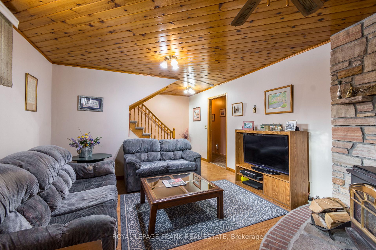
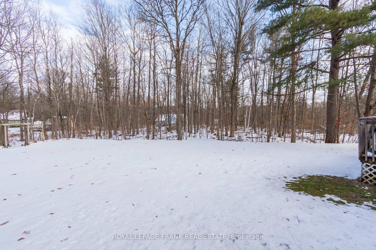
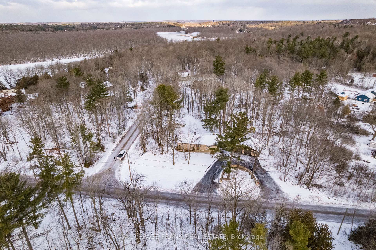
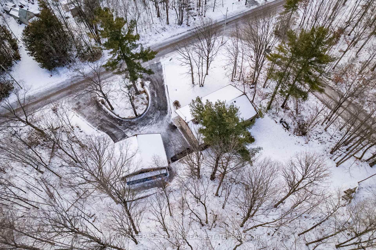
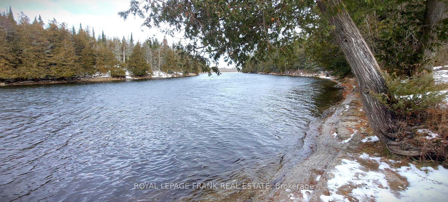
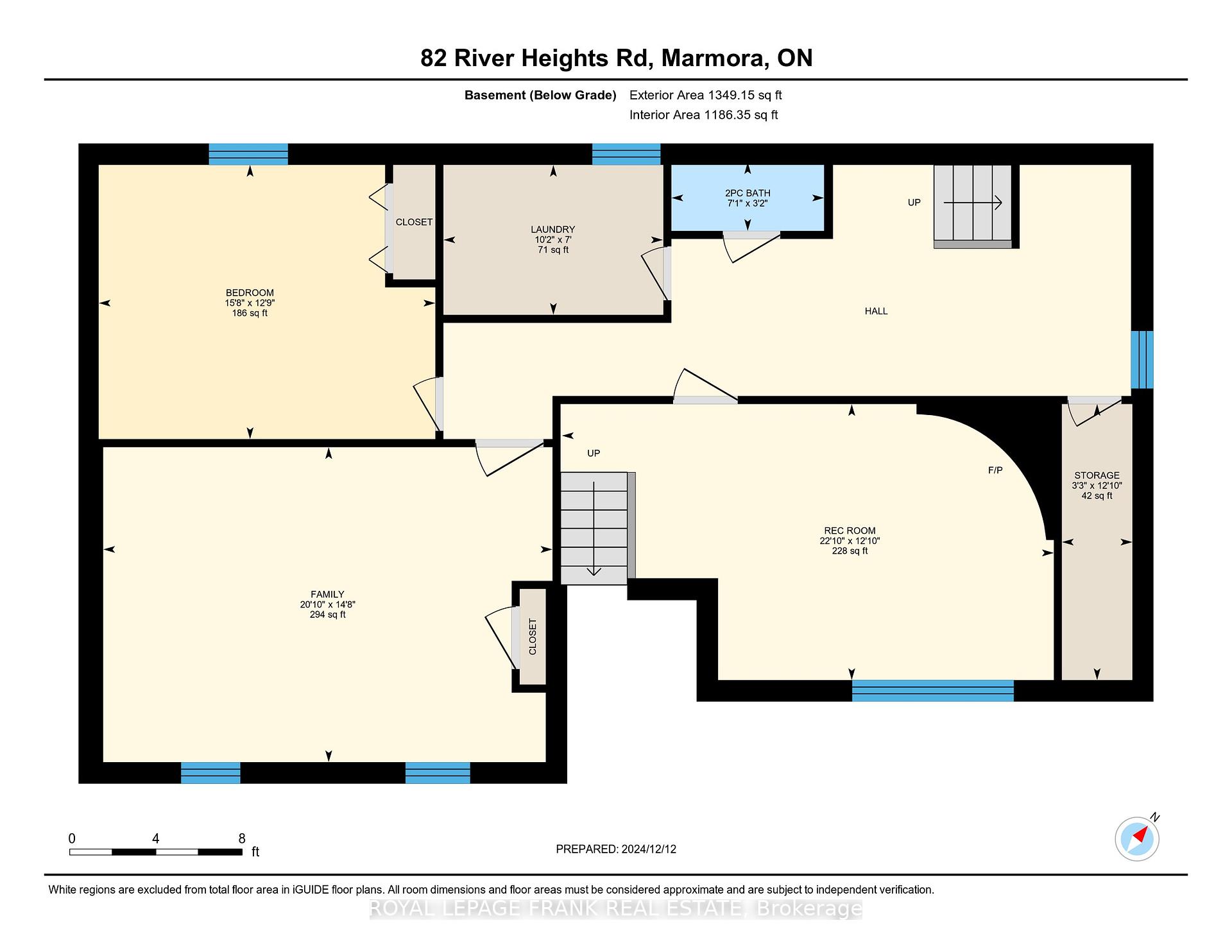
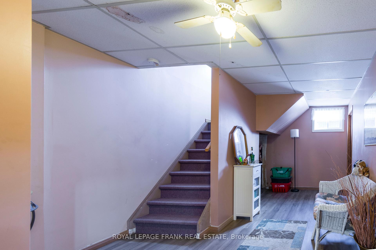
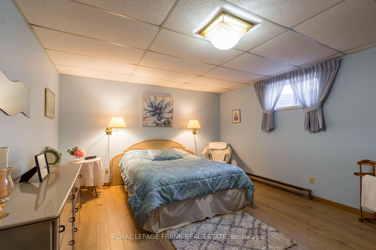
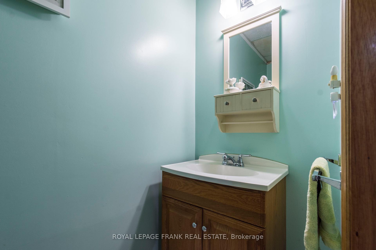
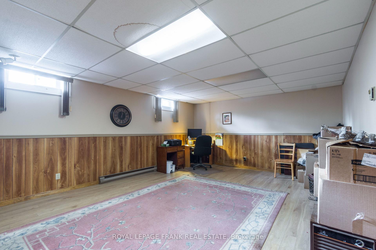
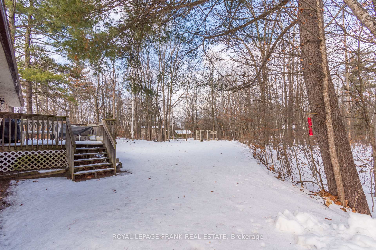
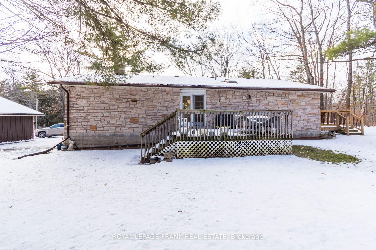
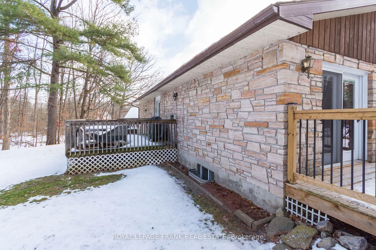
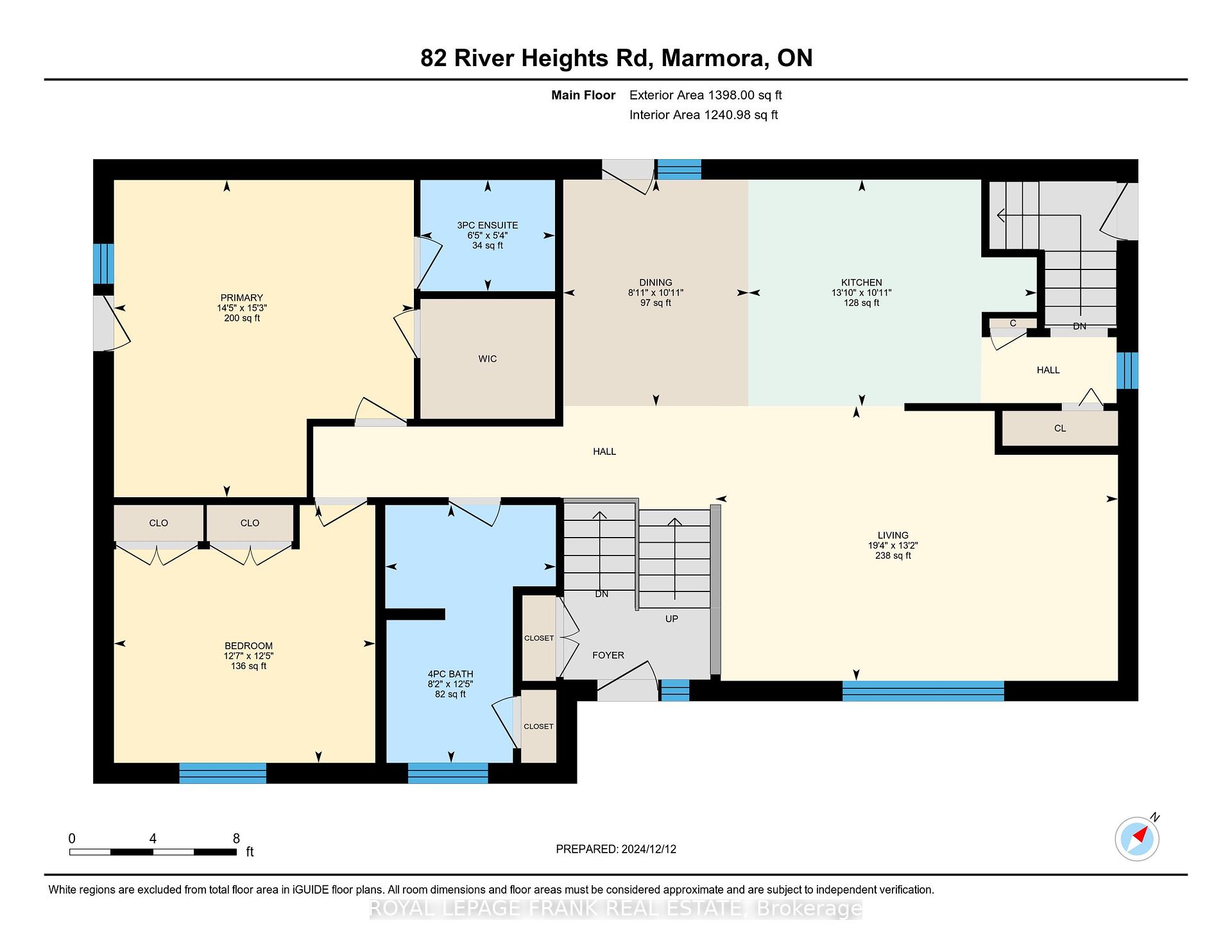








































| Custom built, beautifully maintained 3 bedroom bungalow on just under 2 acres crafted by local renowned stone mason! Features an open concept kitchen/living room/dining room with walkout from French doors to deck and backyard. Main bedroom has a 3 piece ensuite with skylight, French doors with built in blinds and walkout to separate deck overlooking mature trees. Lower level has Rec room, WETT certified woodstove, 3rd bedroom, 2 piece bathroom and a large family room which could be used as a 4th bedroom, office or reconfigured to an in-law suite. Lower level also has a separate staircase and walkout. Also features a double detached stone garage, circular paved driveway, generator which was purchased in 2023 and never used. Extra bonus...the septic system was installed in 2024. Pre-Home Inspection Report December 13, 2024 is available upon request. February 1st, 2025 possession date is ideal. This one of a kind home has deeded access to Crowe River just around the corner, available for all your summer activities, fishing, swimming, boating etc. Public boat launch is also available just a few blocks away from downtown Marmora, water park, and the many amenities it has to offer. |
| Price | $629,900 |
| Taxes: | $3713.15 |
| Address: | 82 River Heights Rd , Marmora and Lake, K0K 2M0, Ontario |
| Lot Size: | 245.22 x 298.94 (Feet) |
| Acreage: | .50-1.99 |
| Directions/Cross Streets: | South of lights in Marmora on Stirling-Marmora Rd (#14) to Riverside Pines subdivision. Turn West on |
| Rooms: | 7 |
| Rooms +: | 5 |
| Bedrooms: | 2 |
| Bedrooms +: | 1 |
| Kitchens: | 1 |
| Family Room: | N |
| Basement: | Fin W/O, Full |
| Approximatly Age: | 31-50 |
| Property Type: | Detached |
| Style: | Bungalow-Raised |
| Exterior: | Stone |
| Garage Type: | Detached |
| (Parking/)Drive: | Circular |
| Drive Parking Spaces: | 8 |
| Pool: | None |
| Approximatly Age: | 31-50 |
| Property Features: | Library, Park, Place Of Worship, River/Stream, School Bus Route, Waterfront |
| Fireplace/Stove: | Y |
| Heat Source: | Electric |
| Heat Type: | Baseboard |
| Central Air Conditioning: | Window Unit |
| Laundry Level: | Lower |
| Sewers: | Septic |
| Water: | Well |
| Water Supply Types: | Drilled Well |
$
%
Years
This calculator is for demonstration purposes only. Always consult a professional
financial advisor before making personal financial decisions.
| Although the information displayed is believed to be accurate, no warranties or representations are made of any kind. |
| ROYAL LEPAGE FRANK REAL ESTATE |
- Listing -1 of 0
|
|

Dir:
1-866-382-2968
Bus:
416-548-7854
Fax:
416-981-7184
| Virtual Tour | Book Showing | Email a Friend |
Jump To:
At a Glance:
| Type: | Freehold - Detached |
| Area: | Hastings |
| Municipality: | Marmora and Lake |
| Neighbourhood: | |
| Style: | Bungalow-Raised |
| Lot Size: | 245.22 x 298.94(Feet) |
| Approximate Age: | 31-50 |
| Tax: | $3,713.15 |
| Maintenance Fee: | $0 |
| Beds: | 2+1 |
| Baths: | 3 |
| Garage: | 0 |
| Fireplace: | Y |
| Air Conditioning: | |
| Pool: | None |
Locatin Map:
Payment Calculator:

Listing added to your favorite list
Looking for resale homes?

By agreeing to Terms of Use, you will have ability to search up to 247088 listings and access to richer information than found on REALTOR.ca through my website.
- Color Examples
- Red
- Magenta
- Gold
- Black and Gold
- Dark Navy Blue And Gold
- Cyan
- Black
- Purple
- Gray
- Blue and Black
- Orange and Black
- Green
- Device Examples


