$740,000
Available - For Sale
Listing ID: E11892138
450 Okanagan Path , Oshawa, L1H 0B1, Ontario
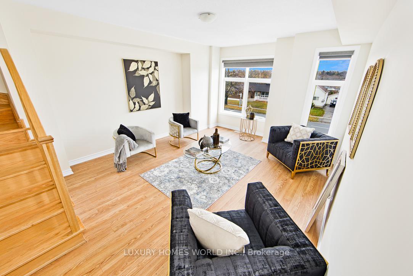
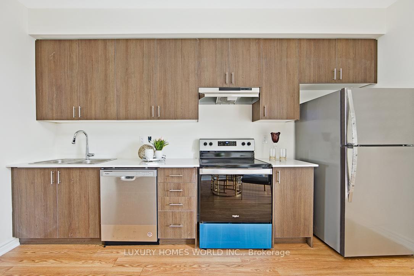
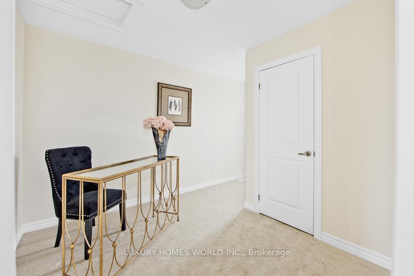
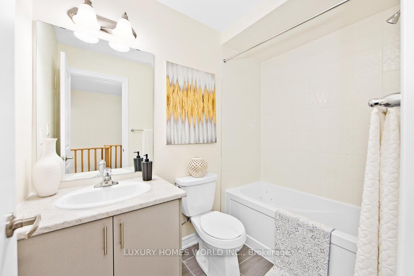
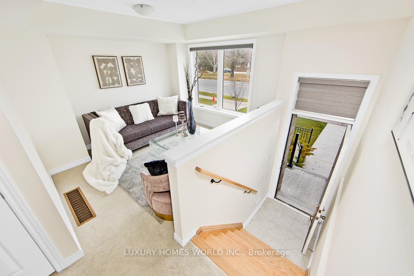
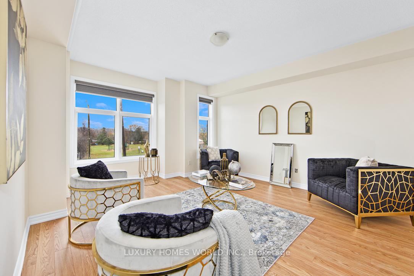
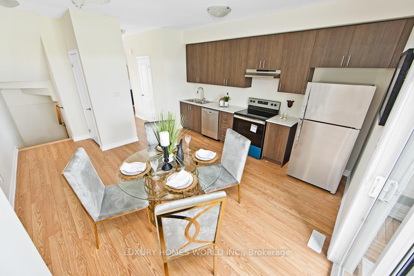
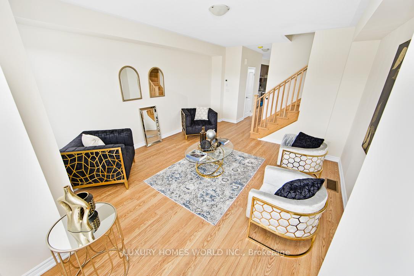
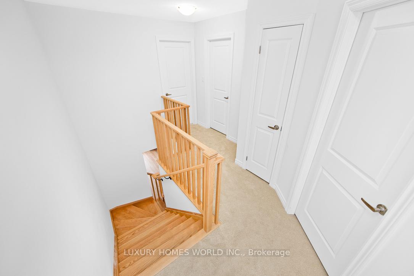
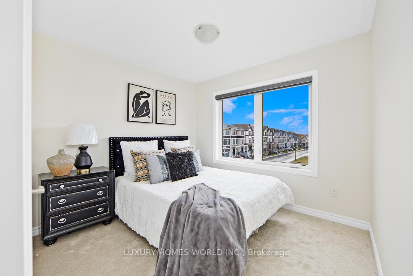
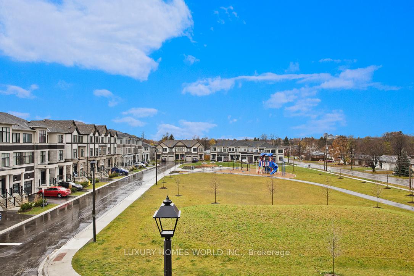
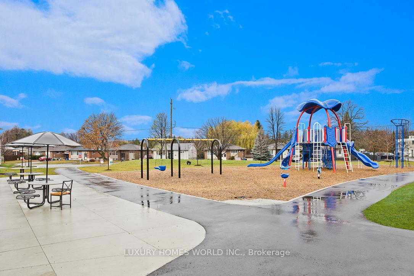
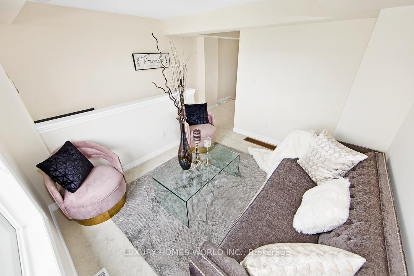
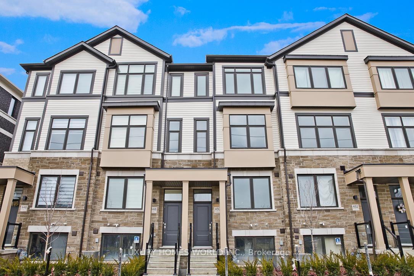
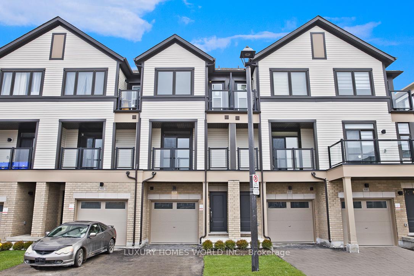
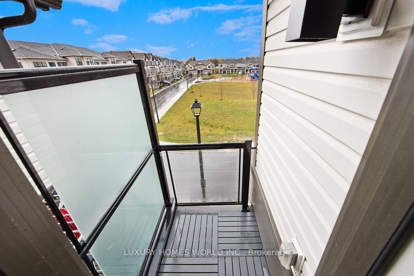
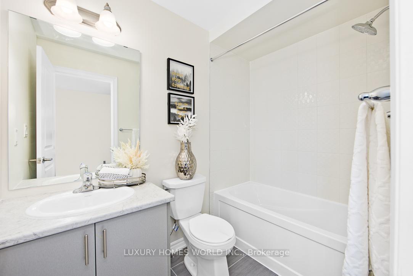
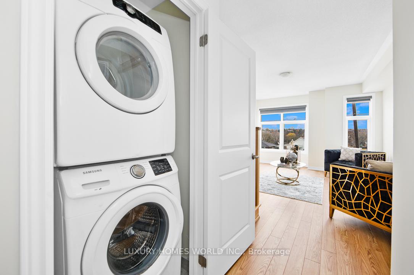
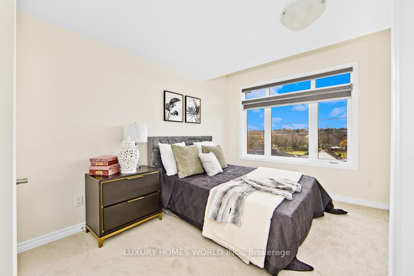
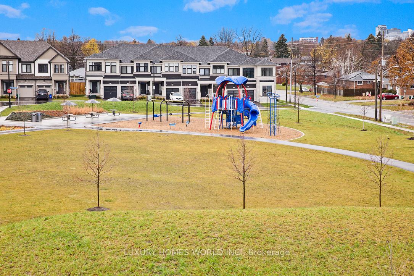
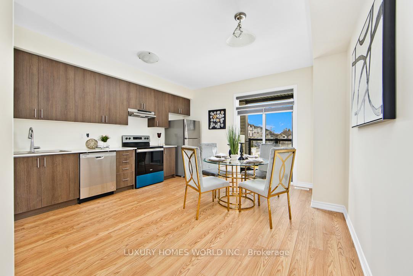
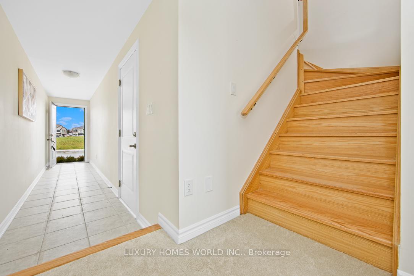
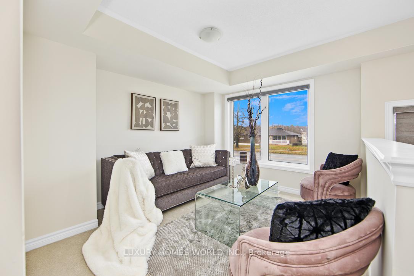
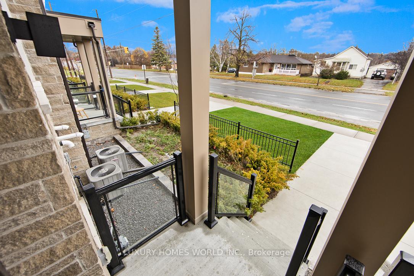
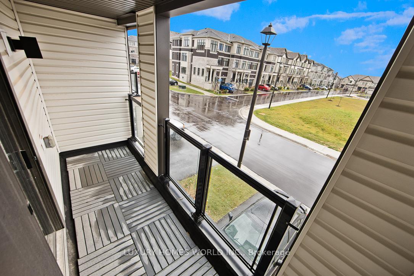
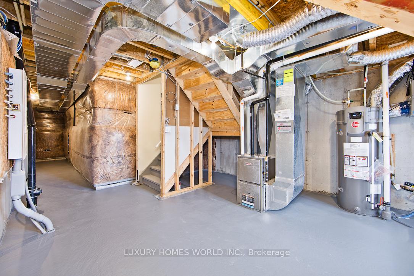
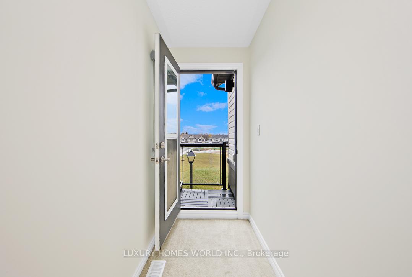
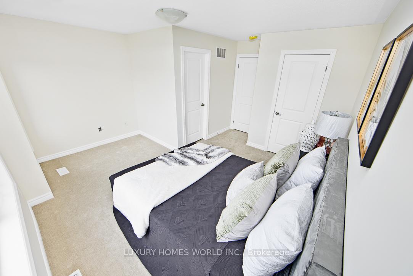
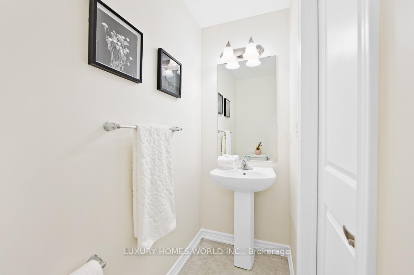





























| Experience modern living at its finest in this brand-new 3-bedroom, 3-bathroom townhouse, where contemporary design meets functionality. The main floor features a cozy family room perfect for relaxation, seamlessly flowing into a modern kitchen equipped with stainless steel appliances. Enjoy the convenience of direct access to the garage. The primary bedroom offers a serene retreat with a luxurious 3-piece ensuite and ample closet space. Nestled in a prime location, this townhouse is just minutes away from major highways, the GO station, scenic parks, and renowned universities. With schools, shopping centers, and dining options within close proximity, this home offers the perfect blend of style and convenience! |
| Price | $740,000 |
| Taxes: | $1274.25 |
| Address: | 450 Okanagan Path , Oshawa, L1H 0B1, Ontario |
| Lot Size: | 15.09 x 83.07 (Feet) |
| Directions/Cross Streets: | Harmony Rd & Taylor Ave |
| Rooms: | 7 |
| Bedrooms: | 3 |
| Bedrooms +: | |
| Kitchens: | 1 |
| Family Room: | Y |
| Basement: | Unfinished |
| Approximatly Age: | New |
| Property Type: | Att/Row/Twnhouse |
| Style: | 3-Storey |
| Exterior: | Brick Front, Vinyl Siding |
| Garage Type: | Built-In |
| (Parking/)Drive: | Private |
| Drive Parking Spaces: | 1 |
| Pool: | None |
| Approximatly Age: | New |
| Fireplace/Stove: | N |
| Heat Source: | Gas |
| Heat Type: | Forced Air |
| Central Air Conditioning: | Central Air |
| Sewers: | Sewers |
| Water: | Municipal |
$
%
Years
This calculator is for demonstration purposes only. Always consult a professional
financial advisor before making personal financial decisions.
| Although the information displayed is believed to be accurate, no warranties or representations are made of any kind. |
| LUXURY HOMES WORLD INC. |
- Listing -1 of 0
|
|

Dir:
1-866-382-2968
Bus:
416-548-7854
Fax:
416-981-7184
| Virtual Tour | Book Showing | Email a Friend |
Jump To:
At a Glance:
| Type: | Freehold - Att/Row/Twnhouse |
| Area: | Durham |
| Municipality: | Oshawa |
| Neighbourhood: | Donevan |
| Style: | 3-Storey |
| Lot Size: | 15.09 x 83.07(Feet) |
| Approximate Age: | New |
| Tax: | $1,274.25 |
| Maintenance Fee: | $0 |
| Beds: | 3 |
| Baths: | 3 |
| Garage: | 0 |
| Fireplace: | N |
| Air Conditioning: | |
| Pool: | None |
Locatin Map:
Payment Calculator:

Listing added to your favorite list
Looking for resale homes?

By agreeing to Terms of Use, you will have ability to search up to 249920 listings and access to richer information than found on REALTOR.ca through my website.
- Color Examples
- Red
- Magenta
- Gold
- Black and Gold
- Dark Navy Blue And Gold
- Cyan
- Black
- Purple
- Gray
- Blue and Black
- Orange and Black
- Green
- Device Examples


