$699,900
Available - For Sale
Listing ID: X11891798
121 Lower Horning Rd , Hamilton, L8S 3G8, Ontario
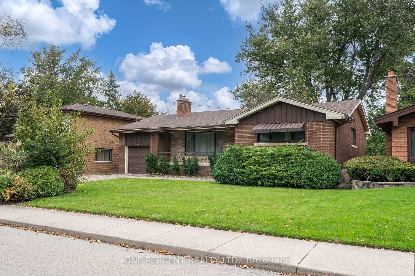
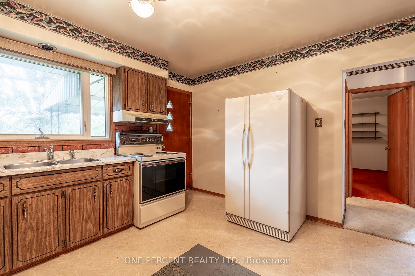
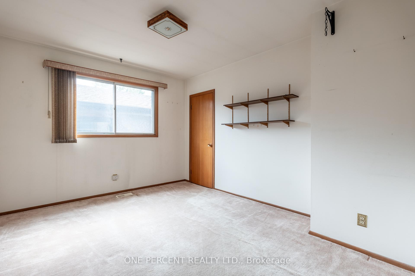
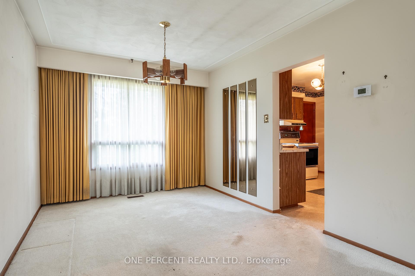
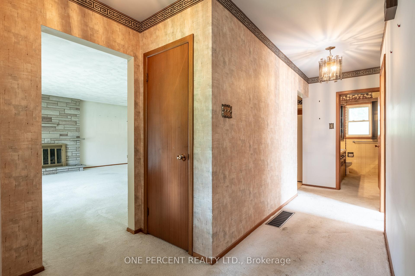
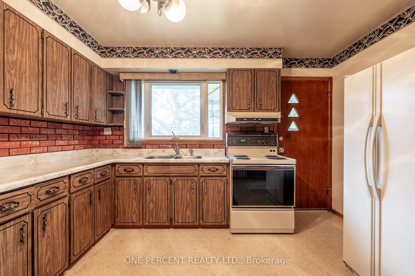
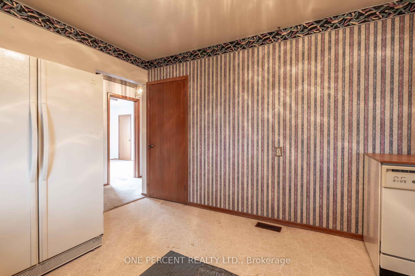
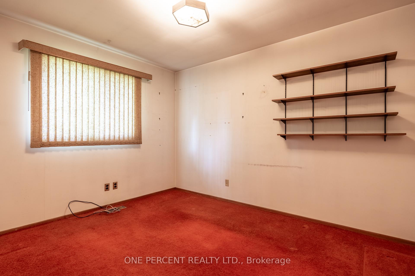
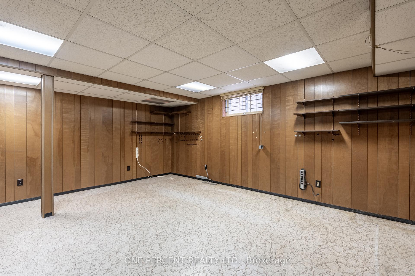
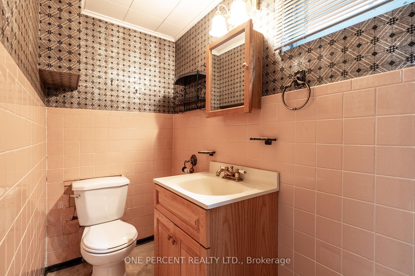
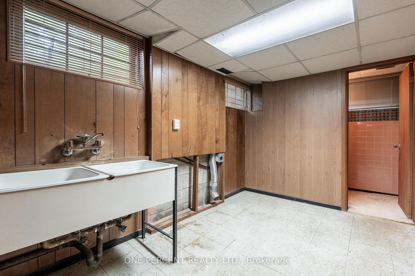
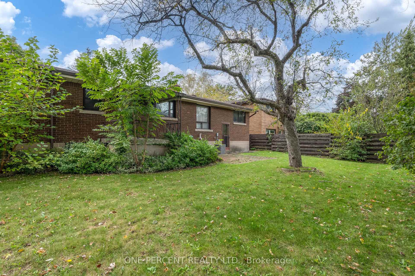
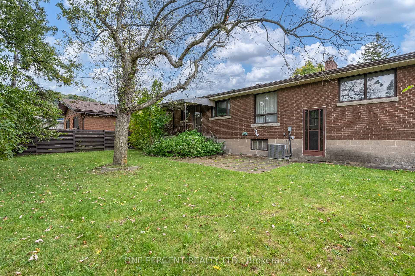
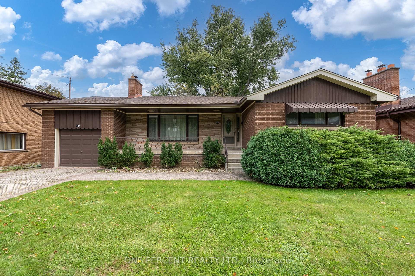
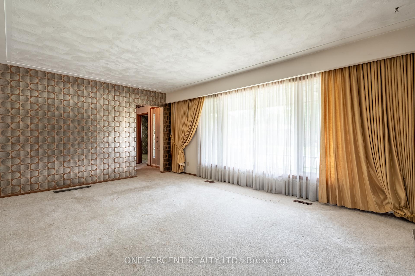
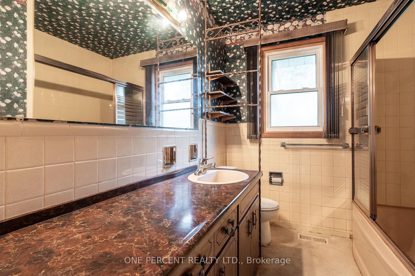
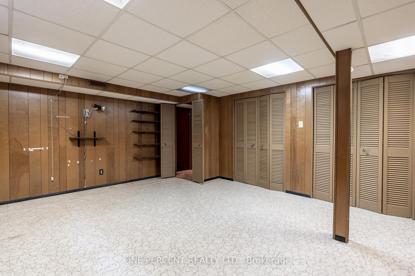

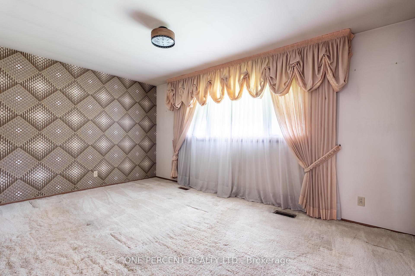
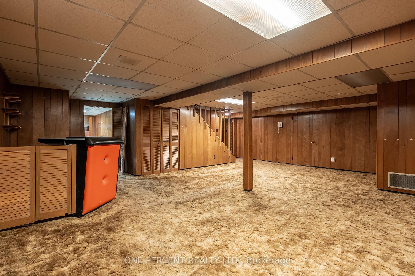
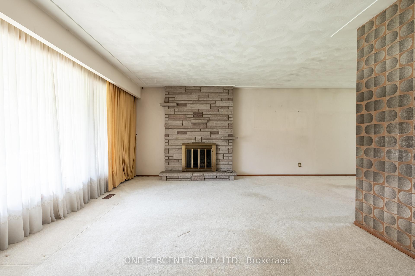
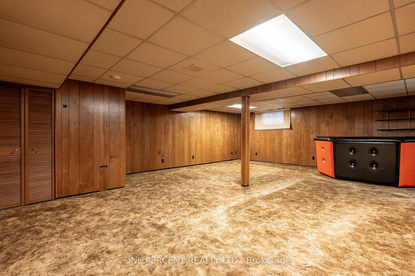
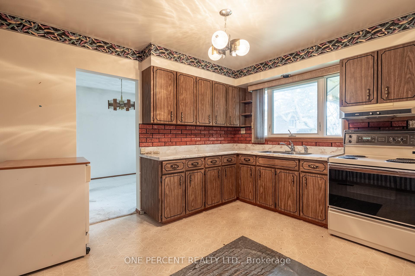
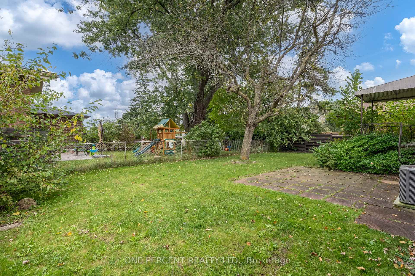
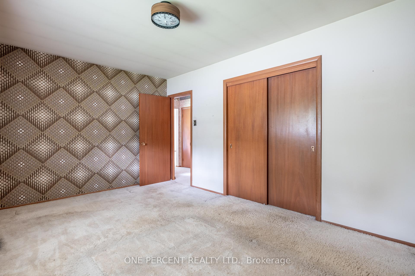
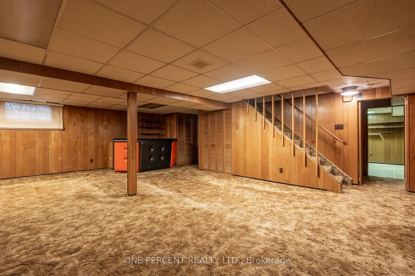
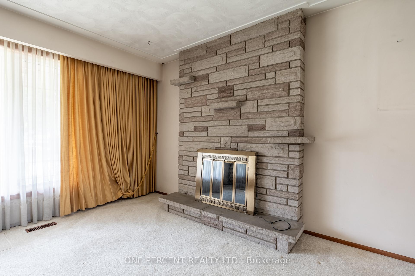
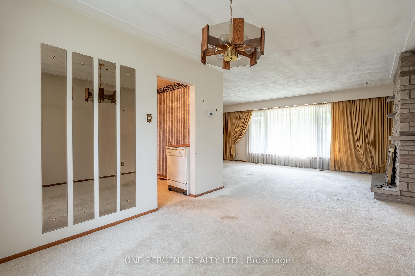
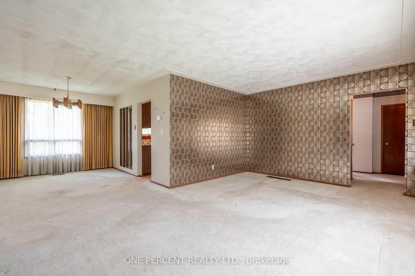
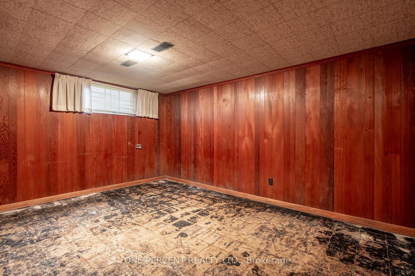
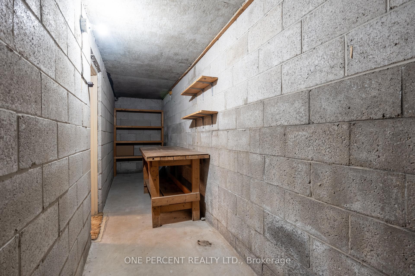































| Welcome to 121 Lower Horning Drive! Discover this lovely brick bungalow featuring 5 spacious bedrooms and 1.5 bathrooms, perfect for families, professionals, or anyone seeking extra room to grow. The finished basement offers versatile space ideal for a home office, recreation area, or additional living space. Situated on a wide, mature lot, this property provides a beautiful outdoor setting for relaxation or entertaining. Location is key, and this home is conveniently located near McMaster University, making it an excellent choice for students and faculty alike. Additionally, youll find a bus route within walking distance, ensuring easy access to the rest of Hamilton. Dont miss the opportunity to make this charming bungalow your new home! |
| Price | $699,900 |
| Taxes: | $6019.00 |
| Assessment: | $423000 |
| Assessment Year: | 2024 |
| Address: | 121 Lower Horning Rd , Hamilton, L8S 3G8, Ontario |
| Lot Size: | 62.12 x 89.68 (Feet) |
| Acreage: | < .50 |
| Directions/Cross Streets: | Whitney |
| Rooms: | 8 |
| Bedrooms: | 3 |
| Bedrooms +: | 2 |
| Kitchens: | 1 |
| Kitchens +: | 0 |
| Family Room: | Y |
| Basement: | Finished, Full |
| Approximatly Age: | 51-99 |
| Property Type: | Detached |
| Style: | Bungalow |
| Exterior: | Brick |
| Garage Type: | Attached |
| (Parking/)Drive: | Private |
| Drive Parking Spaces: | 2 |
| Pool: | None |
| Approximatly Age: | 51-99 |
| Approximatly Square Footage: | 1100-1500 |
| Property Features: | Grnbelt/Cons, Hospital, Library, Park, Public Transit, School |
| Fireplace/Stove: | Y |
| Heat Source: | Gas |
| Heat Type: | Forced Air |
| Central Air Conditioning: | Central Air |
| Laundry Level: | Lower |
| Elevator Lift: | N |
| Sewers: | Sewers |
| Water: | Municipal |
$
%
Years
This calculator is for demonstration purposes only. Always consult a professional
financial advisor before making personal financial decisions.
| Although the information displayed is believed to be accurate, no warranties or representations are made of any kind. |
| ONE PERCENT REALTY LTD. |
- Listing -1 of 0
|
|

Dir:
1-866-382-2968
Bus:
416-548-7854
Fax:
416-981-7184
| Book Showing | Email a Friend |
Jump To:
At a Glance:
| Type: | Freehold - Detached |
| Area: | Hamilton |
| Municipality: | Hamilton |
| Neighbourhood: | Ainslie Wood |
| Style: | Bungalow |
| Lot Size: | 62.12 x 89.68(Feet) |
| Approximate Age: | 51-99 |
| Tax: | $6,019 |
| Maintenance Fee: | $0 |
| Beds: | 3+2 |
| Baths: | 2 |
| Garage: | 0 |
| Fireplace: | Y |
| Air Conditioning: | |
| Pool: | None |
Locatin Map:
Payment Calculator:

Listing added to your favorite list
Looking for resale homes?

By agreeing to Terms of Use, you will have ability to search up to 247088 listings and access to richer information than found on REALTOR.ca through my website.
- Color Examples
- Red
- Magenta
- Gold
- Black and Gold
- Dark Navy Blue And Gold
- Cyan
- Black
- Purple
- Gray
- Blue and Black
- Orange and Black
- Green
- Device Examples


