$1,439,900
Available - For Sale
Listing ID: X8167418
9&11 Kerman Ave , Unit LOT 1, Grimsby, L3M 5M6, Ontario
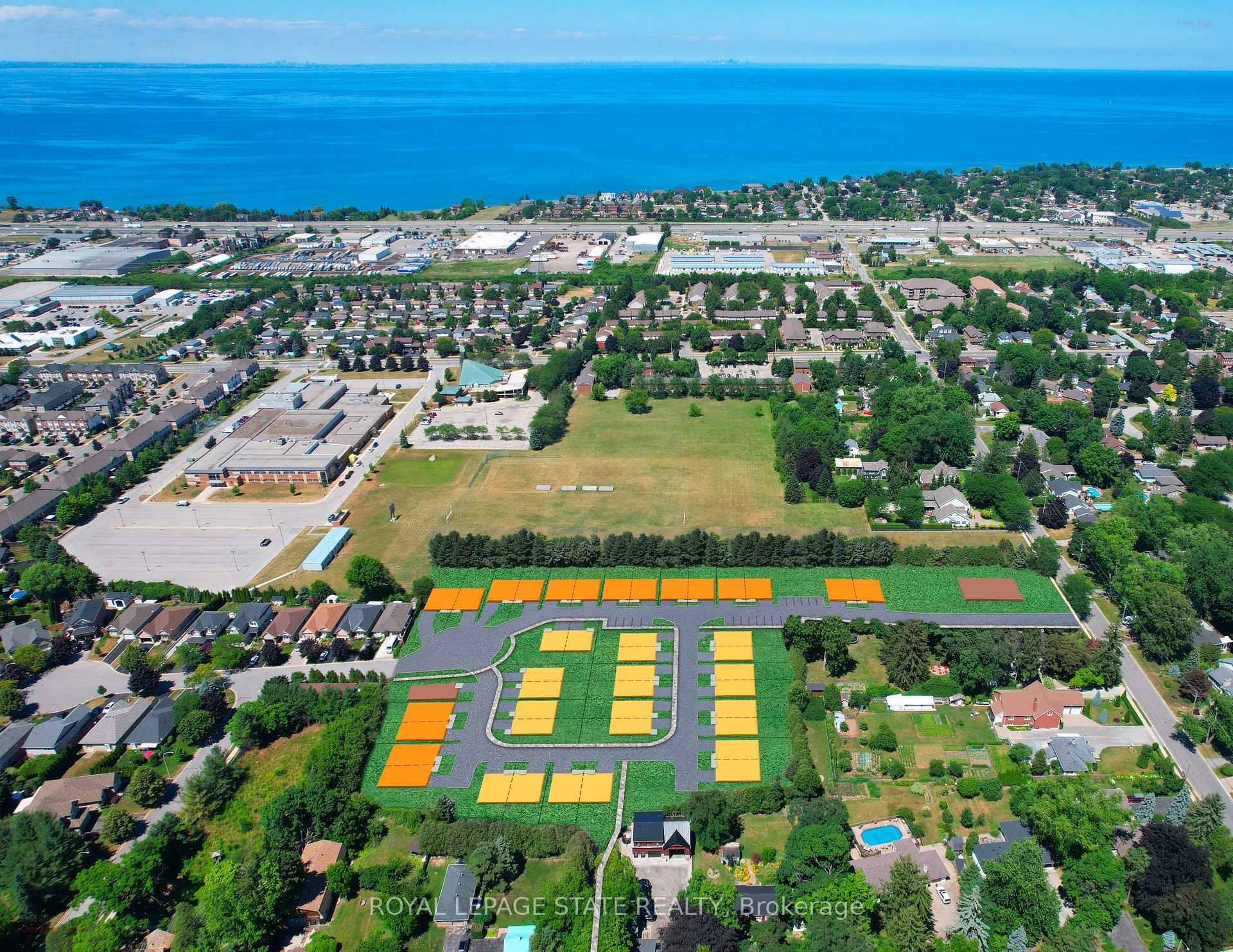
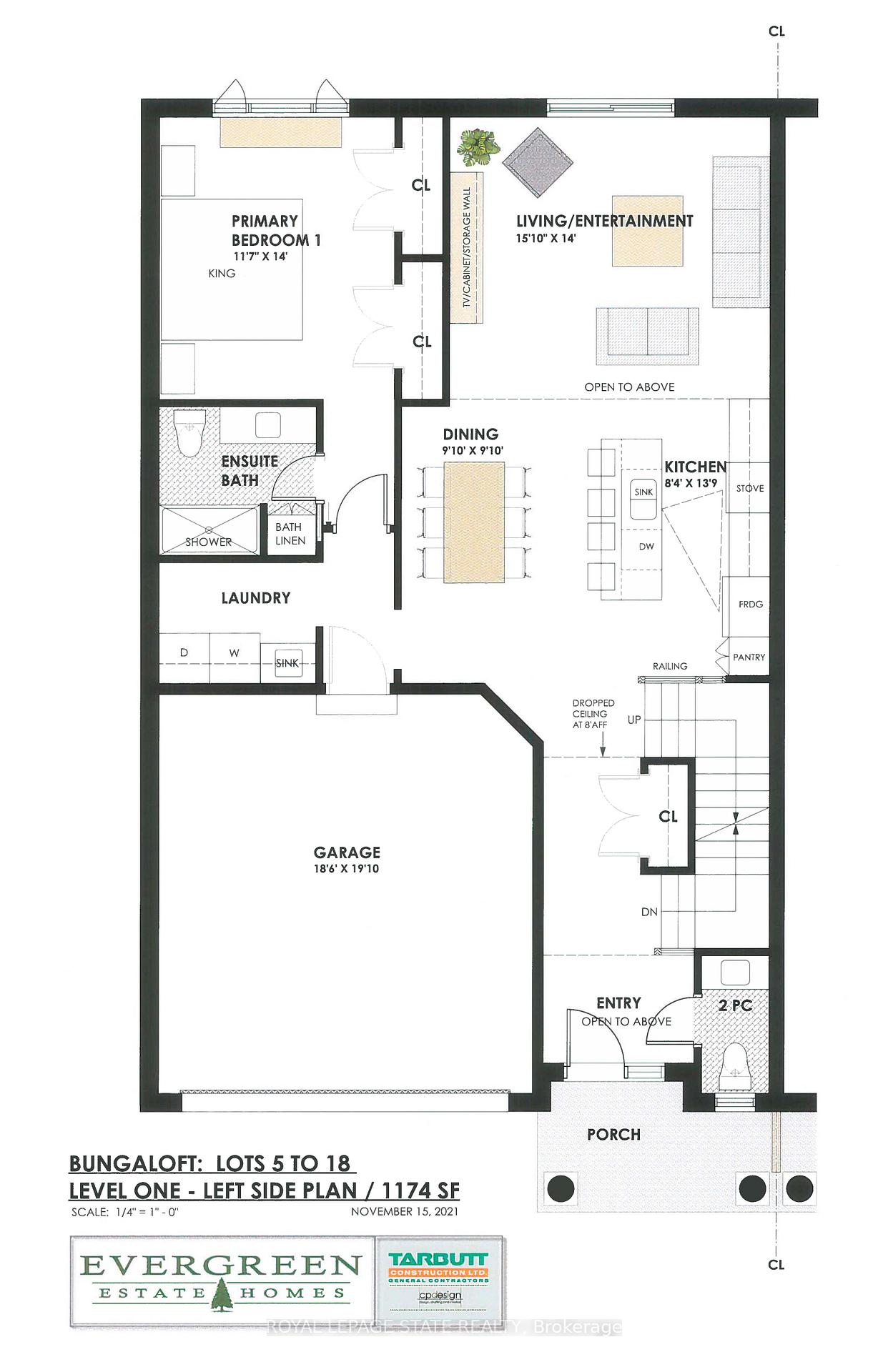
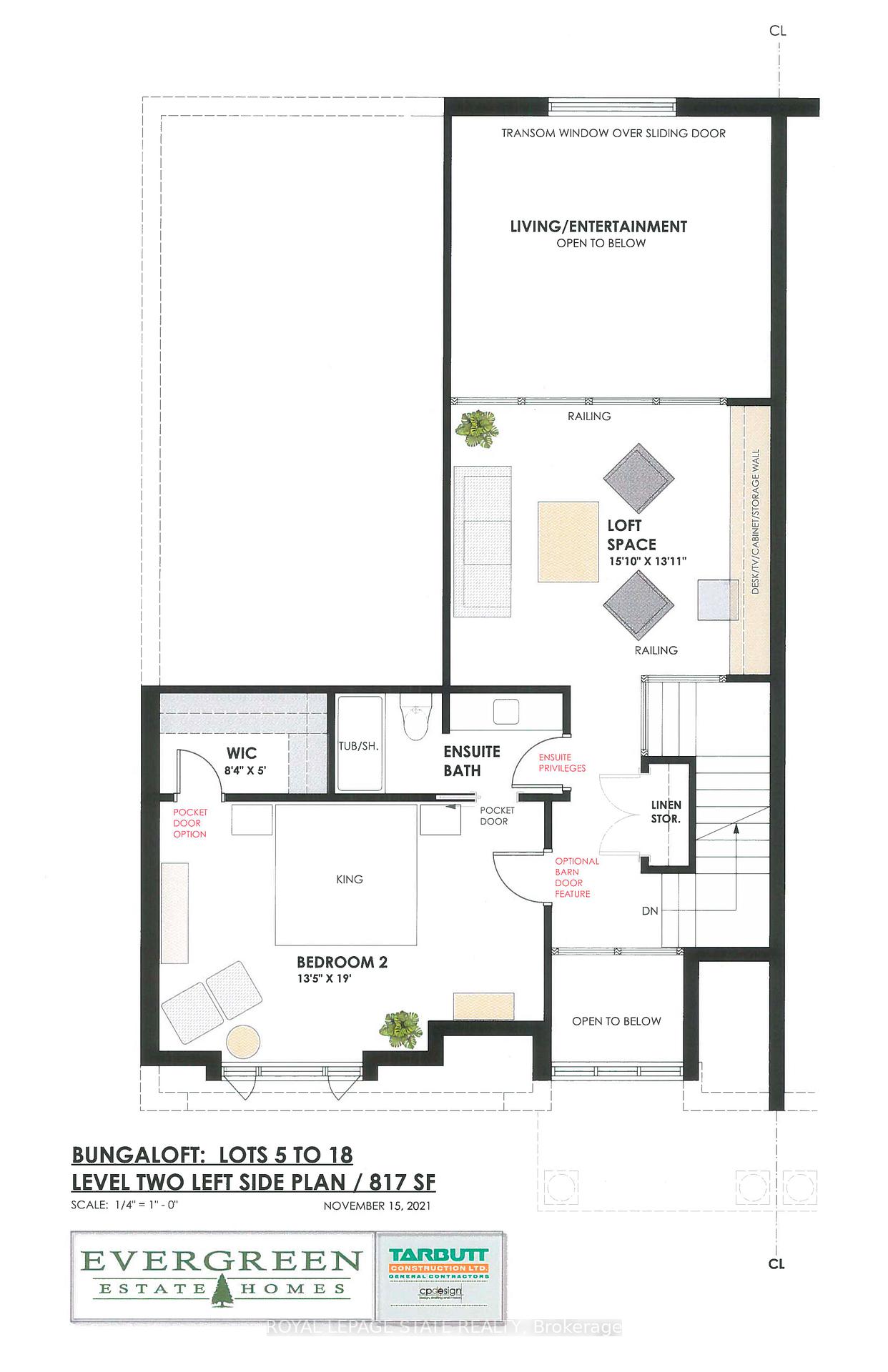
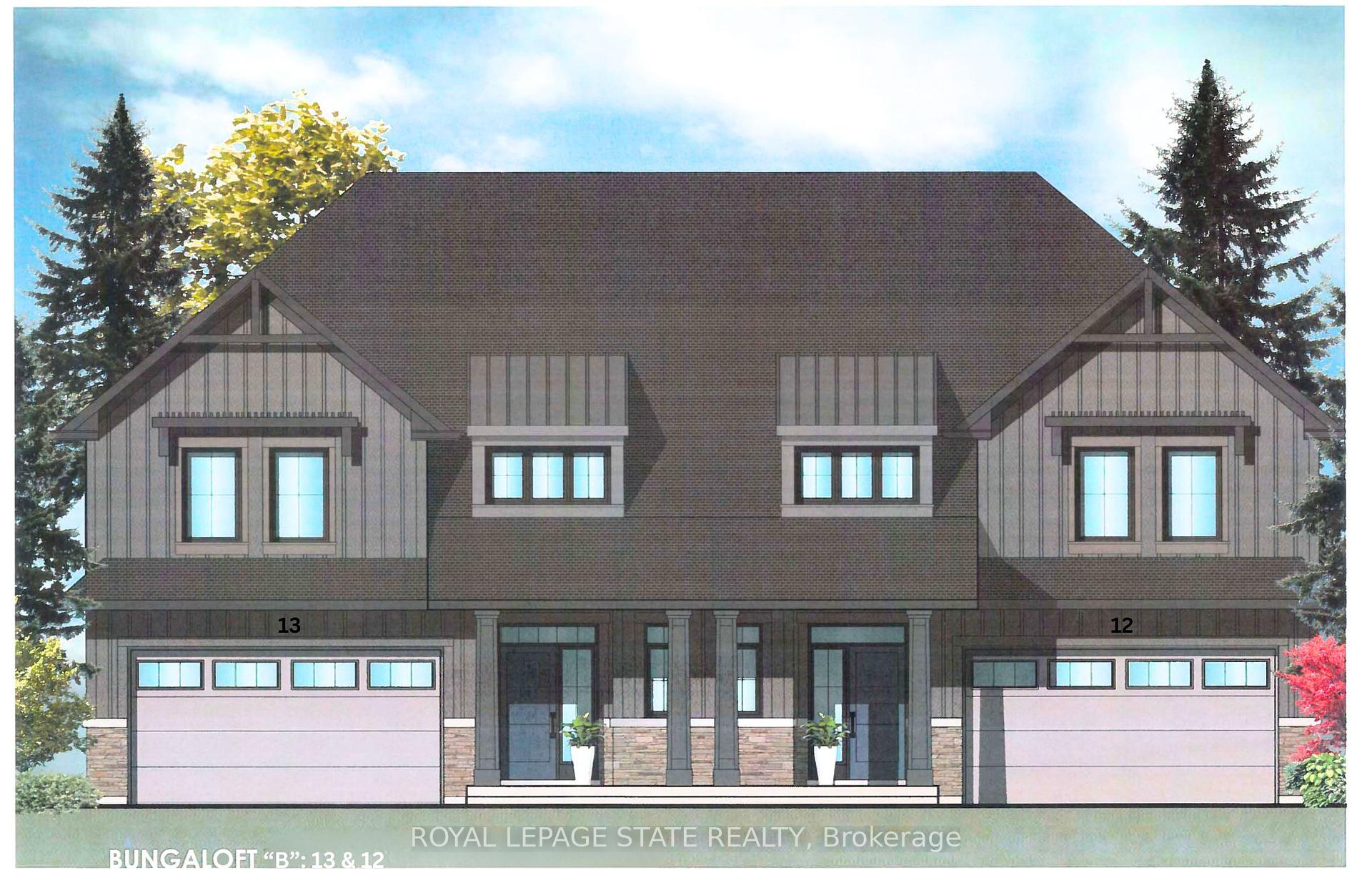
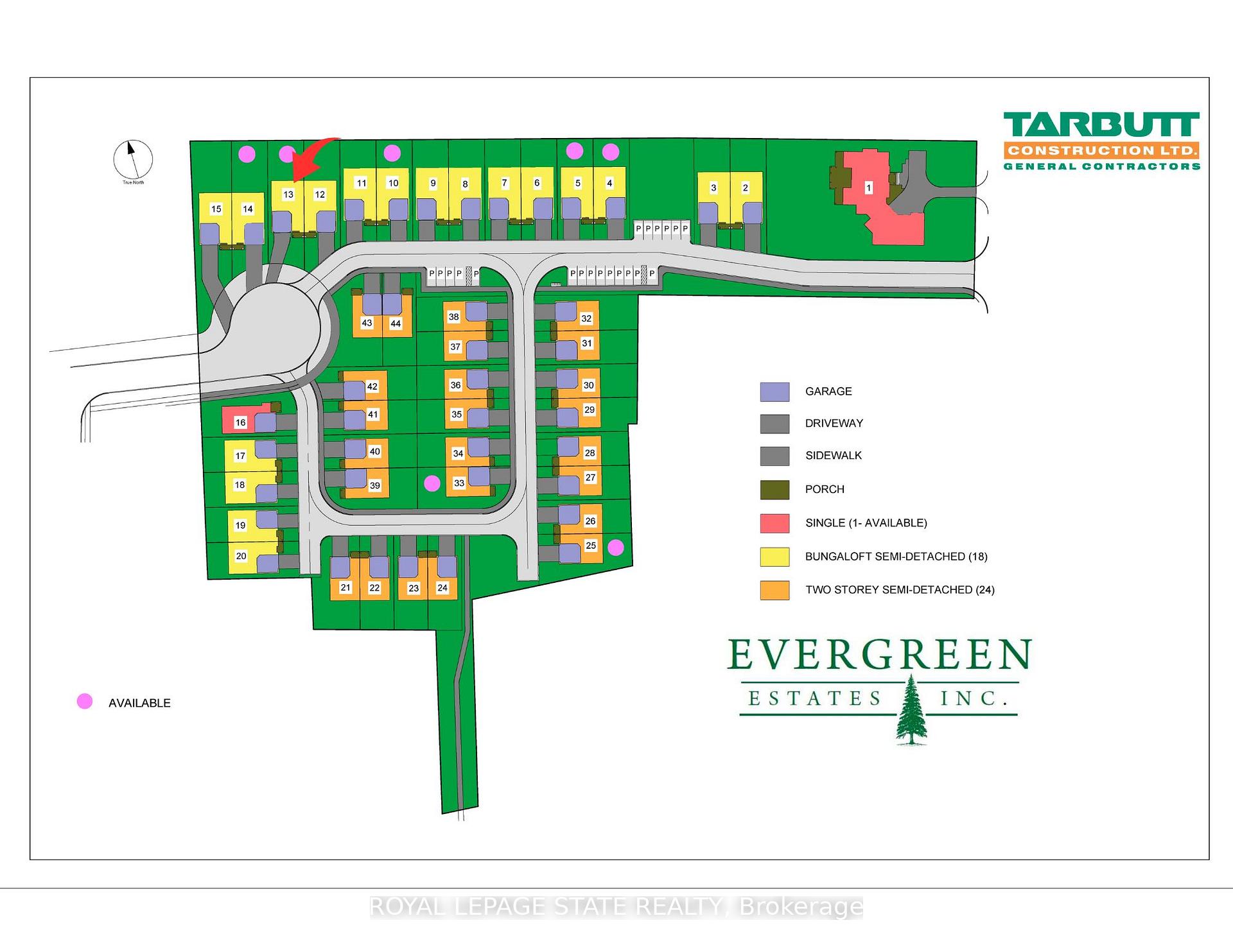
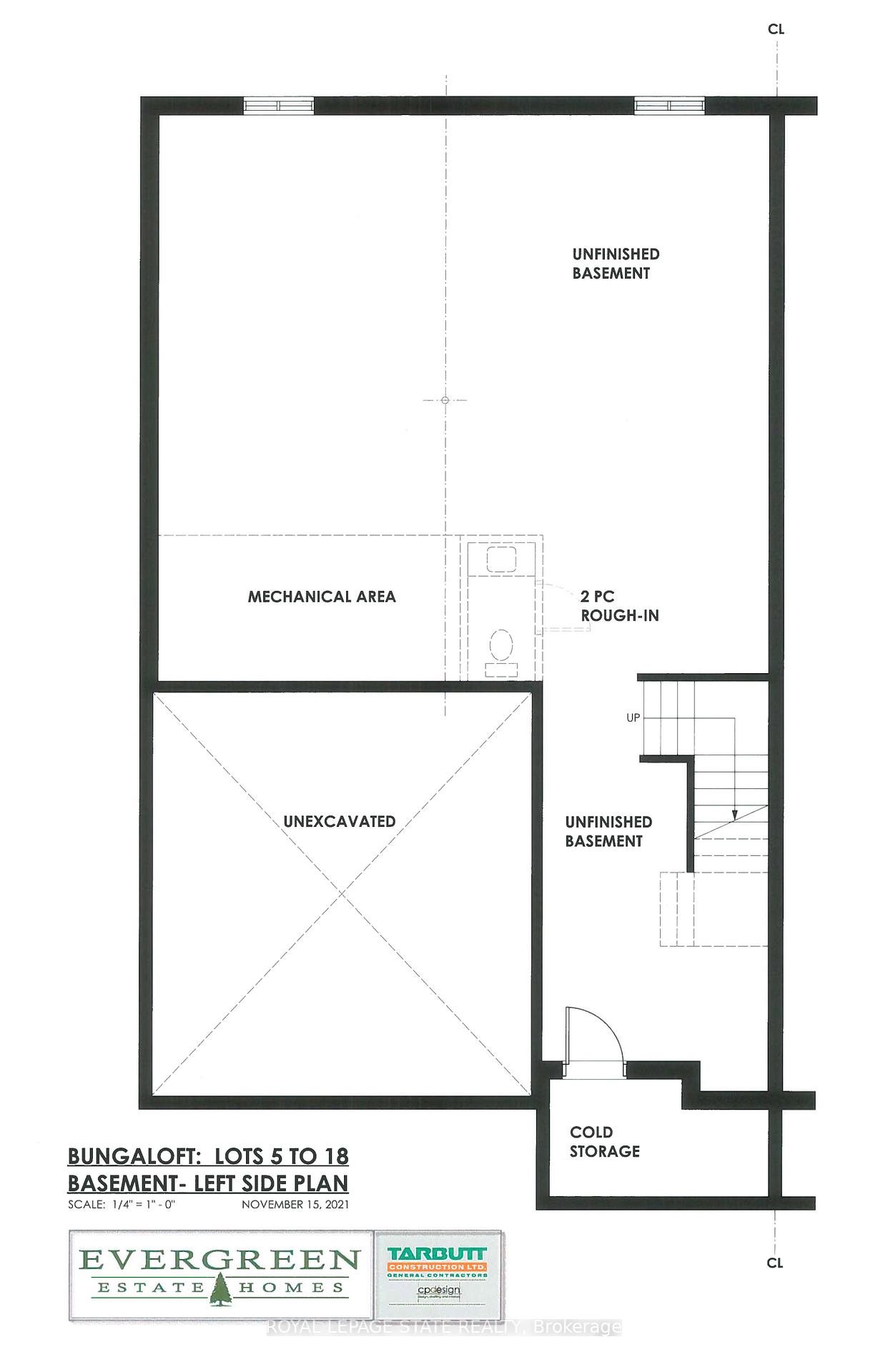






| Discover luxury living at Evergreen Estates Bungaloft! This 1991 sq ft retreat boasts a 2-car garage with hot/cold water lines, double paved driveway, and keyless entry. Inside, enjoy quartz countertops, vinyl plank flooring, and Artcraft Kitchen millwork. Relax in 9-ft high ceilings, soft-closing doors/drawers, and central vac. Conveniently near schools, highways, future Go Train, shopping, and dining. Your dream home awaits! |
| Price | $1,439,900 |
| Taxes: | $0.00 |
| Address: | 9&11 Kerman Ave , Unit LOT 1, Grimsby, L3M 5M6, Ontario |
| Apt/Unit: | LOT 1 |
| Lot Size: | 37.80 x 131.60 (Feet) |
| Acreage: | < .50 |
| Directions/Cross Streets: | Main St. W. - Kerman Ave. |
| Rooms: | 5 |
| Bedrooms: | 2 |
| Bedrooms +: | |
| Kitchens: | 1 |
| Family Room: | Y |
| Basement: | Full |
| Approximatly Age: | New |
| Property Type: | Semi-Detached |
| Style: | Bungaloft |
| Exterior: | Stone |
| Garage Type: | Attached |
| (Parking/)Drive: | Pvt Double |
| Drive Parking Spaces: | 2 |
| Pool: | None |
| Approximatly Age: | New |
| Approximatly Square Footage: | 1500-2000 |
| Property Features: | Hospital, Library, Park, Rec Centre, School |
| Fireplace/Stove: | Y |
| Heat Source: | Gas |
| Heat Type: | Forced Air |
| Central Air Conditioning: | Central Air |
| Sewers: | Sewers |
| Water: | Municipal |
| Utilities-Cable: | Y |
| Utilities-Hydro: | Y |
| Utilities-Gas: | Y |
| Utilities-Telephone: | Y |
$
%
Years
This calculator is for demonstration purposes only. Always consult a professional
financial advisor before making personal financial decisions.
| Although the information displayed is believed to be accurate, no warranties or representations are made of any kind. |
| ROYAL LEPAGE STATE REALTY |
- Listing -1 of 0
|
|

Dir:
1-866-382-2968
Bus:
416-548-7854
Fax:
416-981-7184
| Book Showing | Email a Friend |
Jump To:
At a Glance:
| Type: | Freehold - Semi-Detached |
| Area: | Niagara |
| Municipality: | Grimsby |
| Neighbourhood: | |
| Style: | Bungaloft |
| Lot Size: | 37.80 x 131.60(Feet) |
| Approximate Age: | New |
| Tax: | $0 |
| Maintenance Fee: | $0 |
| Beds: | 2 |
| Baths: | 3 |
| Garage: | 0 |
| Fireplace: | Y |
| Air Conditioning: | |
| Pool: | None |
Locatin Map:
Payment Calculator:

Listing added to your favorite list
Looking for resale homes?

By agreeing to Terms of Use, you will have ability to search up to 0 listings and access to richer information than found on REALTOR.ca through my website.
- Color Examples
- Red
- Magenta
- Gold
- Black and Gold
- Dark Navy Blue And Gold
- Cyan
- Black
- Purple
- Gray
- Blue and Black
- Orange and Black
- Green
- Device Examples


